
CoastalSands.com
Viewing Listing MLS# 2514631
Georgetown, SC 29440
- 4Beds
- 3Full Baths
- 1Half Baths
- 3,028SqFt
- 2006Year Built
- 0.16Acres
- MLS# 2514631
- Residential
- Detached
- Active
- Approx Time on Market1 month, 9 days
- AreaGeorgetown Area--Maryville/south of Gtown & East of 17
- CountyGeorgetown
- Subdivision Harmony Township
Overview
Step into Lowcountry elegance with this Charleston-style home with fresh curb appeal. This meticulously maintained home is a summer dream, offering expansive double front porches perfect for sipping sweet tea and soaking in the warm breeze, or for enjoying peaceful shade on the back porch. Inside, 10-foot ceilings, crown molding, and hardwood floors set the stage for refined Southern charm. The gas log, brick fireplace adds cozy ambiance, while the formal dining rooms copper tin ceiling tiles bring a touch of sophistication. The gourmet kitchen is a chefs delight, featuring stainless steel appliances, a five-burner gas cooktop, and a breakfast barideal for summer brunches and evening gatherings. The spacious primary suite, on the first floor, is a true retreat boasting two walk-in closets and an ensuite bath with double vanities, a walk-in shower, and a soaking tub. Upstairs, find three additional bedrooms, two full baths, and a large bonus/media roomperfect for movie nights or crafting. Outdoor living shines with a screened-in back porch and a wooden deck, offering a serene escape for summer barbecues or quiet relaxation. A detached two-car garage with a covered walkway adds convenience and charm. Nestled in Harmony Township, this private community provides exclusive access to a boat landing and a marina with slips available for purchase, leading out to the Sampit River and Winyah Baya paradise for boating enthusiasts. Embrace the vibrant energy of summer and refined Lowcountry living at 55 Pineberry Dr, where every season feels like a getaway!
Agriculture / Farm
Grazing Permits Blm: ,No,
Horse: No
Grazing Permits Forest Service: ,No,
Grazing Permits Private: ,No,
Irrigation Water Rights: ,No,
Farm Credit Service Incl: ,No,
Crops Included: ,No,
Association Fees / Info
Hoa Frequency: Monthly
Hoa Fees: 50
Hoa: Yes
Community Features: LongTermRentalAllowed
Bathroom Info
Total Baths: 4.00
Halfbaths: 1
Fullbaths: 3
Room Dimensions
Bedroom1: 16'10x10'7
Bedroom2: 14'4x12'
Bedroom3: 13'2x11'
DiningRoom: 17'1x11'
Kitchen: 18'4x15'2
LivingRoom: 17'11x22'5
PrimaryBedroom: 12'8x18'10
Room Level
Bedroom1: Second
Bedroom2: Second
Bedroom3: Second
PrimaryBedroom: First
Room Features
DiningRoom: SeparateFormalDiningRoom
Kitchen: BreakfastBar, KitchenExhaustFan, Pantry, StainlessSteelAppliances, SolidSurfaceCounters
LivingRoom: Fireplace
Other: GameRoom
Bedroom Info
Beds: 4
Building Info
New Construction: No
Levels: Two
Year Built: 2006
Mobile Home Remains: ,No,
Zoning: RES
Construction Materials: HardiplankType
Buyer Compensation
Exterior Features
Spa: No
Patio and Porch Features: Balcony, RearPorch, Deck, FrontPorch, Patio, Porch, Screened
Foundation: Crawlspace
Exterior Features: Balcony, Deck, Porch, Patio, Storage
Financial
Lease Renewal Option: ,No,
Garage / Parking
Parking Capacity: 4
Garage: Yes
Carport: No
Parking Type: Detached, Garage, TwoCarGarage
Open Parking: No
Attached Garage: No
Garage Spaces: 2
Green / Env Info
Interior Features
Floor Cover: Tile, Wood
Fireplace: Yes
Laundry Features: WasherHookup
Furnished: Unfurnished
Interior Features: Fireplace, BreakfastBar, StainlessSteelAppliances, SolidSurfaceCounters
Appliances: Dishwasher, Microwave, Range, Refrigerator, RangeHood
Lot Info
Lease Considered: ,No,
Lease Assignable: ,No,
Acres: 0.16
Lot Size: 50x141
Land Lease: No
Lot Description: OutsideCityLimits, Rectangular, RectangularLot
Misc
Pool Private: No
Offer Compensation
Other School Info
Property Info
County: Georgetown
View: No
Senior Community: No
Stipulation of Sale: None
Habitable Residence: ,No,
Property Sub Type Additional: Detached
Property Attached: No
Security Features: SecuritySystem
Disclosures: CovenantsRestrictionsDisclosure,SellerDisclosure
Rent Control: No
Construction: Resale
Room Info
Basement: ,No,
Basement: CrawlSpace
Sold Info
Sqft Info
Building Sqft: 4174
Living Area Source: Plans
Sqft: 3028
Tax Info
Unit Info
Utilities / Hvac
Heating: Central, Electric
Cooling: CentralAir
Electric On Property: No
Cooling: Yes
Utilities Available: CableAvailable, ElectricityAvailable, PhoneAvailable, SewerAvailable, WaterAvailable
Heating: Yes
Water Source: Public
Waterfront / Water
Waterfront: No
Schools
Elem: Maryville Elementary School
Middle: Georgetown Middle School
High: Georgetown High School
Directions
South on 17 from Georgetown, Turn right on Penny Royal Road. Turn Right to Old Town Ave, GPS may tell you to turn onto Pickerel Rd, go to the next Rt. Turn at white fence. Take Old Town Ave until you get to Pineberry Dr, turn right. House on Left.Courtesy of Going Coastal Realty
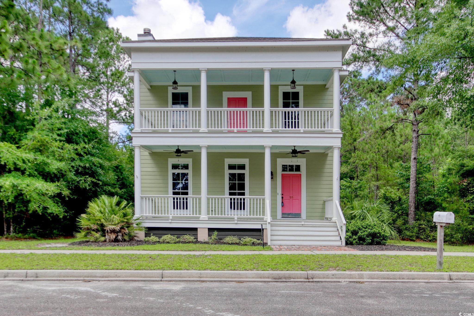

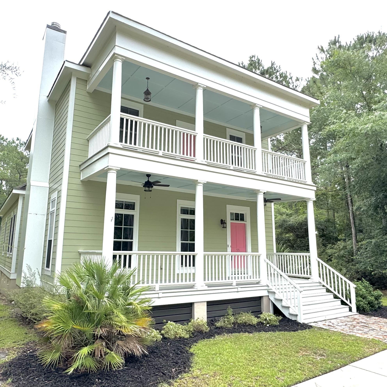
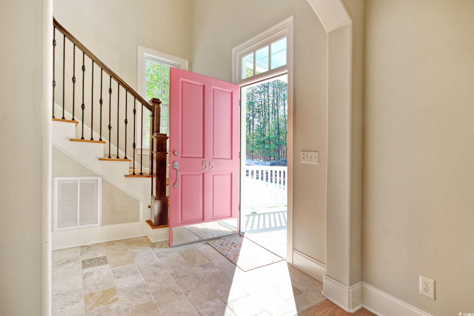


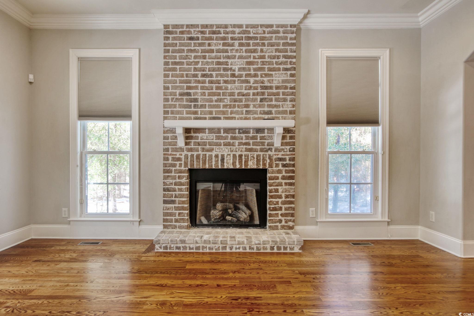
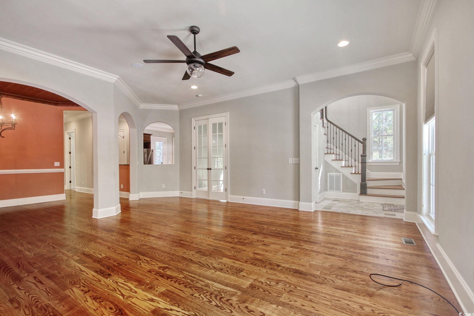


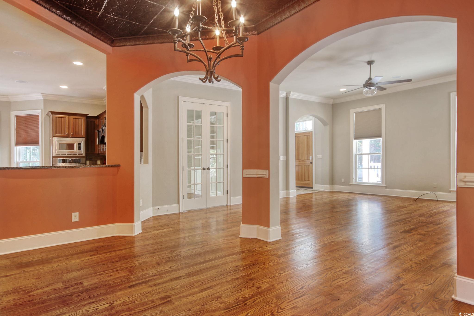
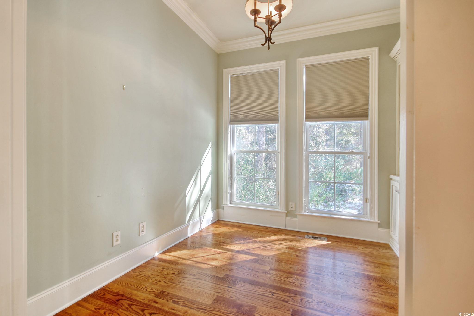


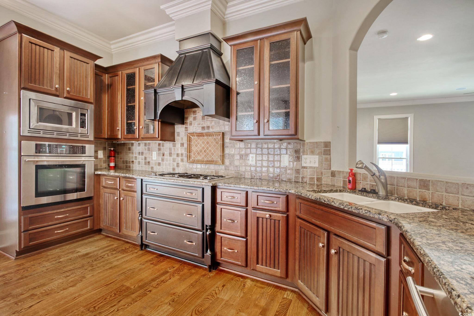
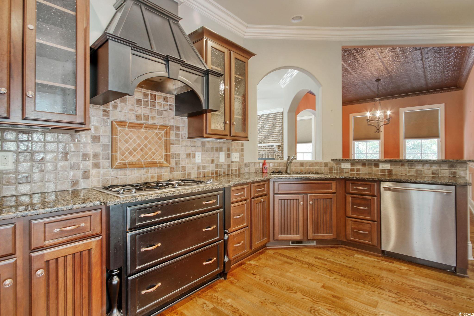
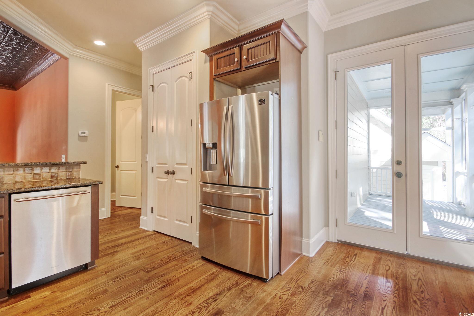
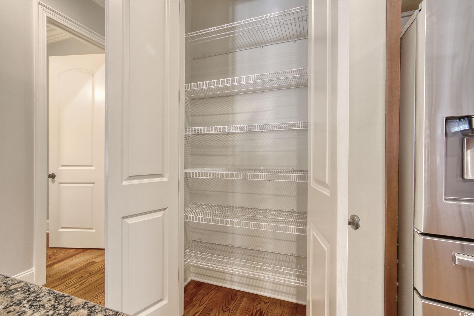

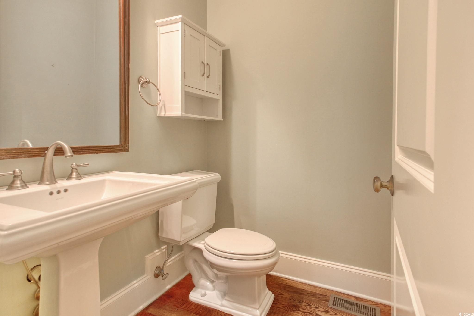

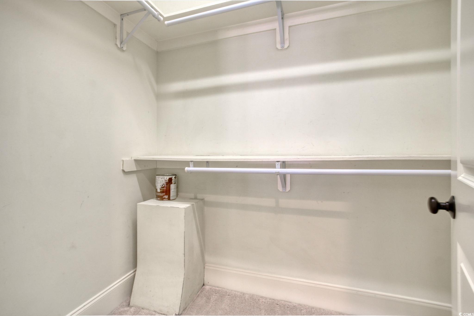
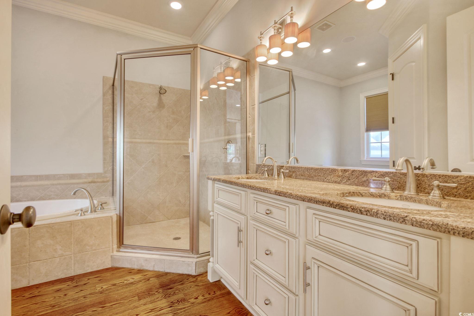
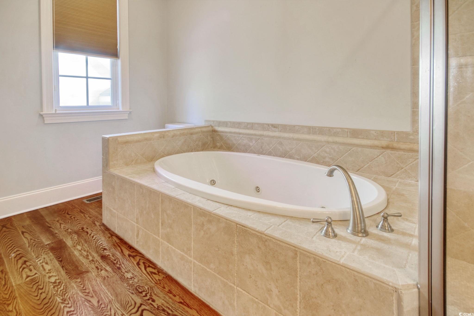
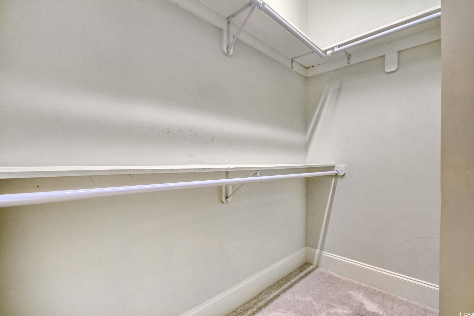
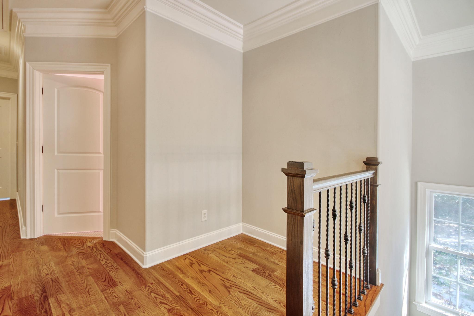
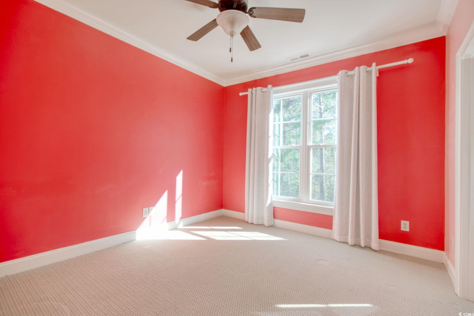

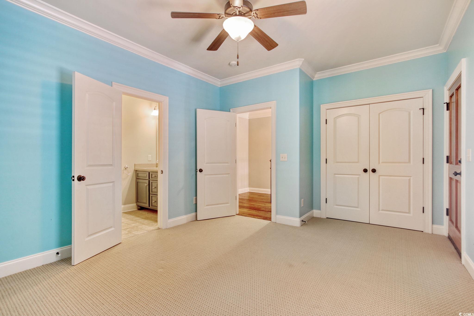


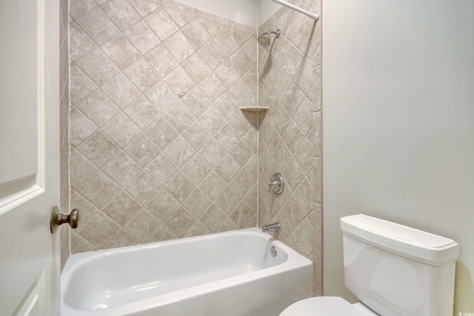
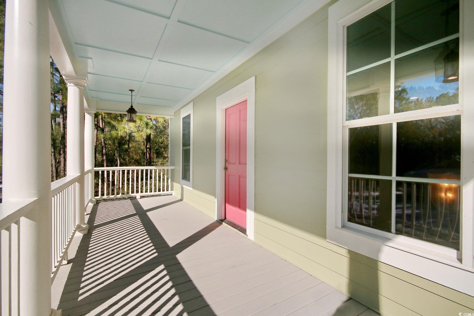
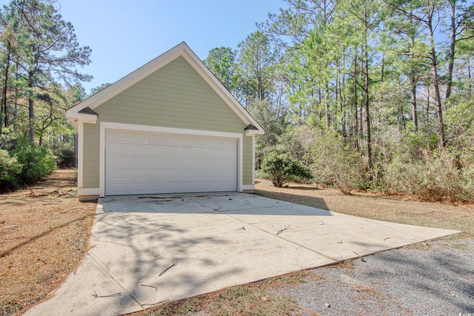




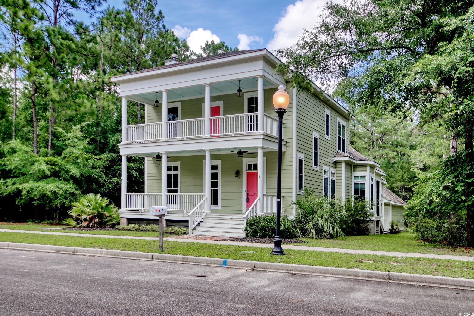
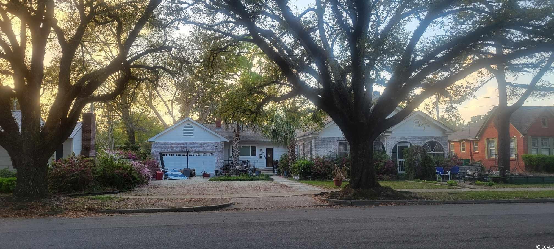
 MLS# 2508614
MLS# 2508614 
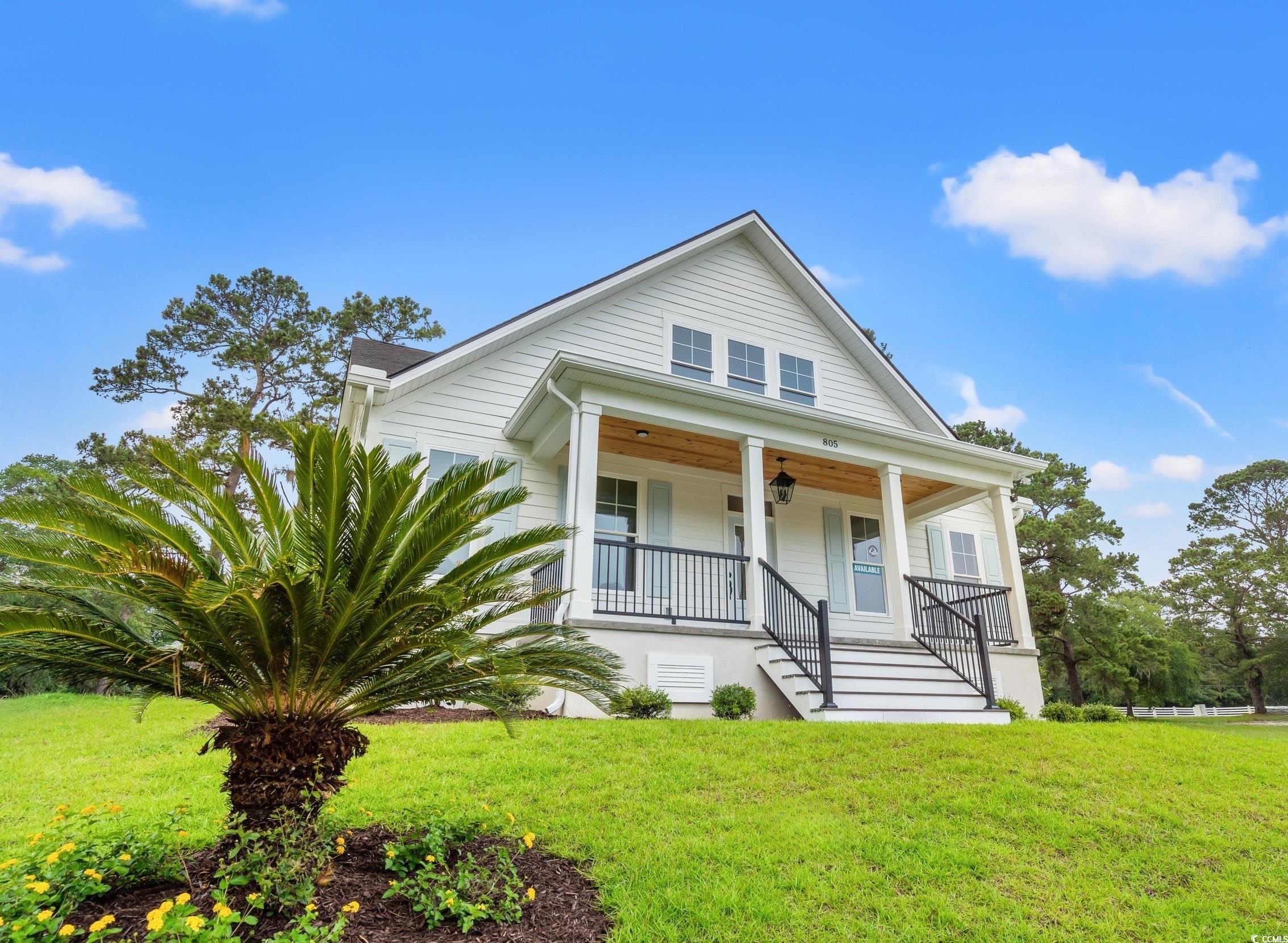
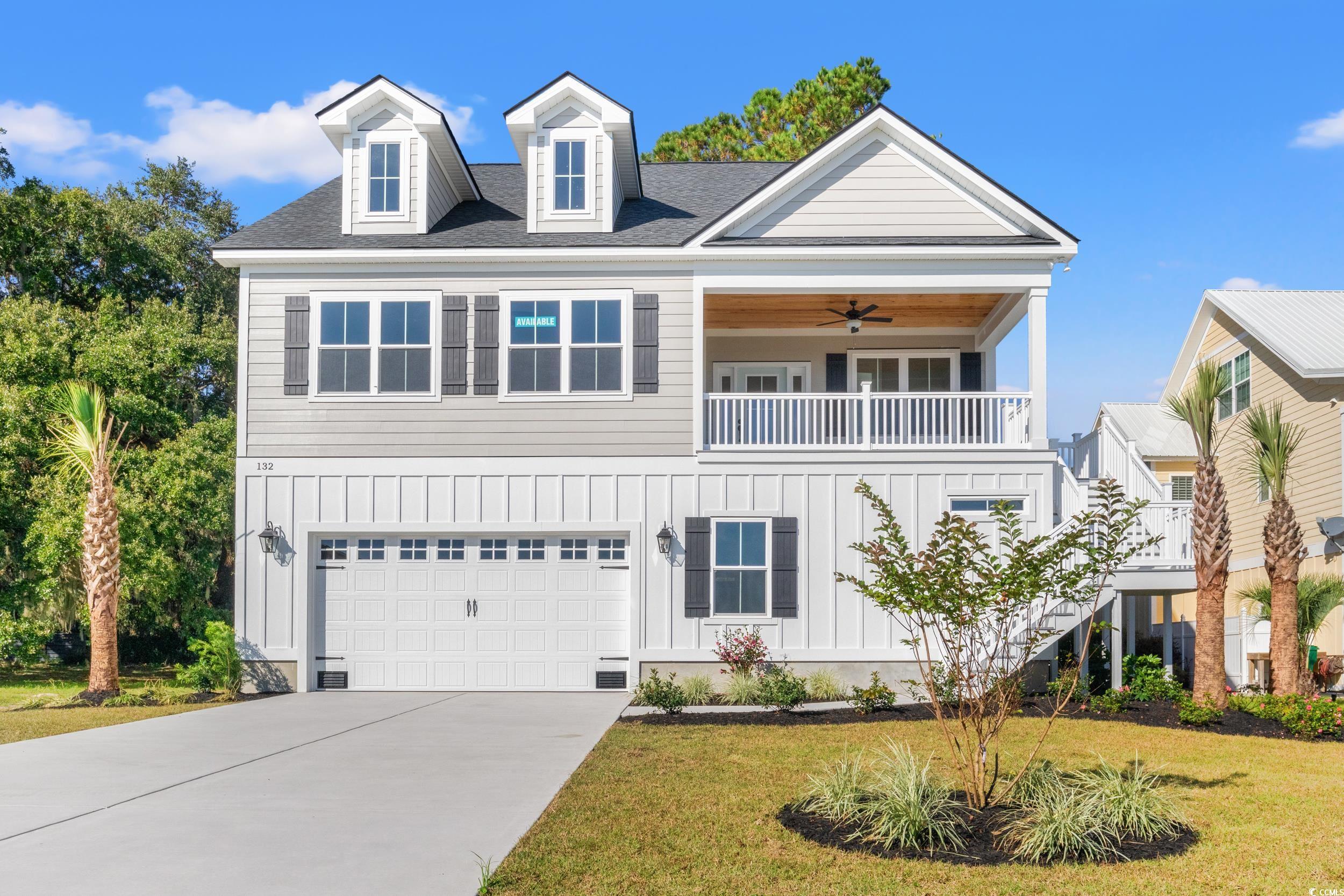
 Provided courtesy of © Copyright 2025 Coastal Carolinas Multiple Listing Service, Inc.®. Information Deemed Reliable but Not Guaranteed. © Copyright 2025 Coastal Carolinas Multiple Listing Service, Inc.® MLS. All rights reserved. Information is provided exclusively for consumers’ personal, non-commercial use, that it may not be used for any purpose other than to identify prospective properties consumers may be interested in purchasing.
Images related to data from the MLS is the sole property of the MLS and not the responsibility of the owner of this website. MLS IDX data last updated on 07-22-2025 10:30 AM EST.
Any images related to data from the MLS is the sole property of the MLS and not the responsibility of the owner of this website.
Provided courtesy of © Copyright 2025 Coastal Carolinas Multiple Listing Service, Inc.®. Information Deemed Reliable but Not Guaranteed. © Copyright 2025 Coastal Carolinas Multiple Listing Service, Inc.® MLS. All rights reserved. Information is provided exclusively for consumers’ personal, non-commercial use, that it may not be used for any purpose other than to identify prospective properties consumers may be interested in purchasing.
Images related to data from the MLS is the sole property of the MLS and not the responsibility of the owner of this website. MLS IDX data last updated on 07-22-2025 10:30 AM EST.
Any images related to data from the MLS is the sole property of the MLS and not the responsibility of the owner of this website.