
CoastalSands.com
Viewing Listing MLS# 2514313
Georgetown, SC 29440
- 5Beds
- 5Full Baths
- 1Half Baths
- 5,414SqFt
- 2008Year Built
- 0.49Acres
- MLS# 2514313
- Residential
- Detached
- Active
- Approx Time on Market1 month, 20 days
- AreaPawleys Island Area-Pawleys Plantation S & Debordieu
- CountyGeorgetown
- Subdivision Debordieu Colony
Overview
Located in the prestigious DeBordieu Colony and tucked away on a quiet cul-de-sac, 58 Swan Point Trail is a thoughtfully designed, custom home that captures both elegance and comfort. Overlooking serene golf course views, this beautifully elevated residence offers a unique inverted floor plan with the primary suite conveniently located on the main living level. Every detail was carefully considered in the creation of this homefrom the warm pine floors, hand-selected board by board, to the inviting fireplaces and expansive great room, perfect for entertaining or relaxing with family. The gourmet kitchen, open to the family room, serves as the heart of the home and the place the owners enjoy most. The lower level - home to the guest and childrens bedrooms - features its own den, offering a casual retreat or play space tucked away from the main living area. And at the very top of the home, a charming tower room offers a peaceful getaway - ideal for cocktails at sunset, intimate dinners, reading, or writing in solitude. Architectural details like copper roofing on the tower and porches add a refined, coastal character and long-lasting charm. The raised construction provides generous parking underneath, along with ample storage and a versatile workshop area. Both front and rear porches frame the home with wooded privacy and sweeping golf course vistas, inviting you to relax and take in the natural beauty surrounding you. DeBordieu offers an unmatched lifestyle with private beach access, championship golf, tennis, a full-service clubhouse, and miles of protected nature trails. At 58 Swan Point Trail, heart and soul have come together to create a home thats as special as the community it resides in.
Agriculture / Farm
Grazing Permits Blm: ,No,
Horse: No
Grazing Permits Forest Service: ,No,
Grazing Permits Private: ,No,
Irrigation Water Rights: ,No,
Farm Credit Service Incl: ,No,
Crops Included: ,No,
Association Fees / Info
Hoa Frequency: Monthly
Hoa Fees: 294
Hoa: Yes
Community Features: Beach, BoatFacilities, Clubhouse, GolfCartsOk, Gated, PrivateBeach, RecreationArea, TennisCourts, Golf, LongTermRentalAllowed, Pool, ShortTermRentalAllowed
Assoc Amenities: BeachRights, BoatRamp, Clubhouse, Gated, OwnerAllowedGolfCart, PrivateMembership, PetRestrictions, Security, TenantAllowedGolfCart, TennisCourts
Bathroom Info
Total Baths: 6.00
Halfbaths: 1
Fullbaths: 5
Room Features
DiningRoom: SeparateFormalDiningRoom
FamilyRoom: Fireplace, PanelingWainscoting, VaultedCeilings
Kitchen: BreakfastBar, KitchenExhaustFan, KitchenIsland, StainlessSteelAppliances, SolidSurfaceCounters
LivingRoom: BeamedCeilings, CeilingFans, Fireplace, VaultedCeilings
Other: GameRoom, Library
Bedroom Info
Beds: 5
Building Info
New Construction: No
Levels: Two
Year Built: 2008
Mobile Home Remains: ,No,
Zoning: res
Construction Materials: Other
Buyer Compensation
Exterior Features
Spa: No
Patio and Porch Features: RearPorch, FrontPorch
Pool Features: Community, OutdoorPool
Foundation: Raised
Exterior Features: Porch, Storage
Financial
Lease Renewal Option: ,No,
Garage / Parking
Parking Capacity: 6
Garage: Yes
Carport: No
Parking Type: Underground, Garage
Open Parking: No
Attached Garage: No
Green / Env Info
Interior Features
Floor Cover: Carpet, Tile, Wood
Fireplace: Yes
Laundry Features: WasherHookup
Furnished: Unfurnished
Interior Features: Elevator, Fireplace, BreakfastBar, KitchenIsland, StainlessSteelAppliances, SolidSurfaceCounters
Appliances: Dishwasher, Freezer, Microwave, Range, Refrigerator, RangeHood
Lot Info
Lease Considered: ,No,
Lease Assignable: ,No,
Acres: 0.49
Land Lease: No
Lot Description: CityLot, NearGolfCourse, LakeFront, OnGolfCourse, PondOnLot, Rectangular, RectangularLot
Misc
Pool Private: No
Pets Allowed: OwnerOnly, Yes
Offer Compensation
Other School Info
Property Info
County: Georgetown
View: Yes
Senior Community: No
Stipulation of Sale: None
Habitable Residence: ,No,
View: GolfCourse, Lake
Property Sub Type Additional: Detached
Property Attached: No
Security Features: GatedCommunity, SecurityService
Disclosures: CovenantsRestrictionsDisclosure,SellerDisclosure
Rent Control: No
Construction: Resale
Room Info
Basement: ,No,
Sold Info
Sqft Info
Building Sqft: 9706
Living Area Source: PublicRecords
Sqft: 5414
Tax Info
Unit Info
Utilities / Hvac
Heating: Central
Cooling: CentralAir
Electric On Property: No
Cooling: Yes
Utilities Available: CableAvailable, ElectricityAvailable, Other, PhoneAvailable, SewerAvailable, WaterAvailable
Heating: Yes
Water Source: Public
Waterfront / Water
Waterfront: Yes
Waterfront Features: Pond
Directions
DeBordieu is about 5 miles south of Pawleys Island on the left of Hwy. 17. The Real Estate office is the first building you come to on the left, before the security gate.Courtesy of Peace Sotheby's Intl Realty Pi
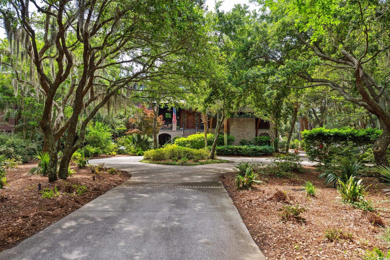
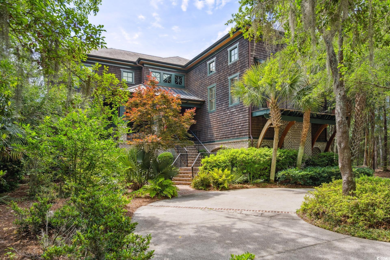
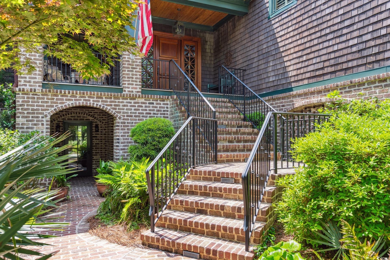
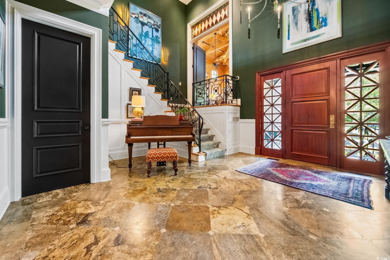
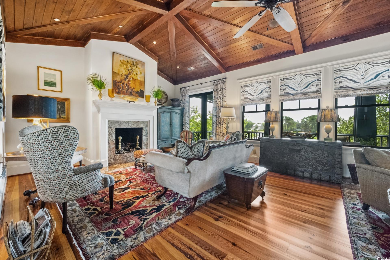
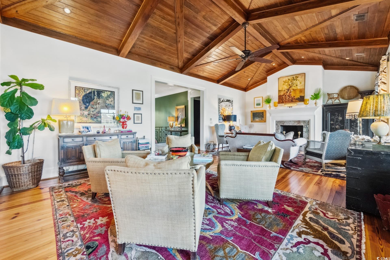
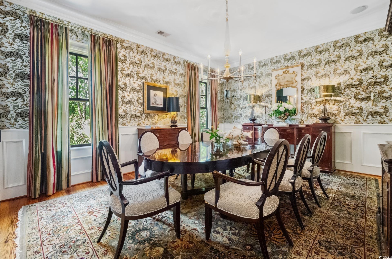
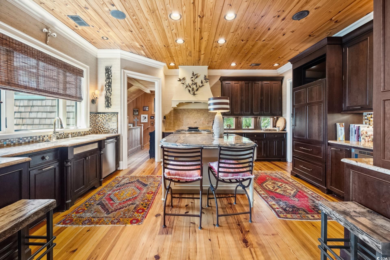
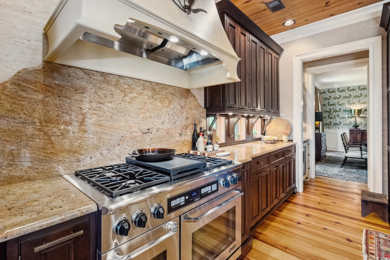

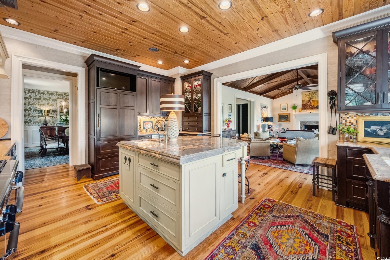
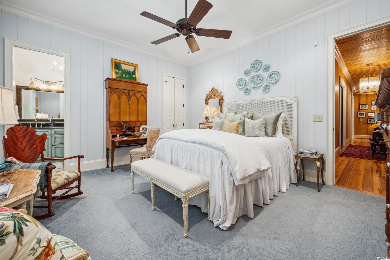
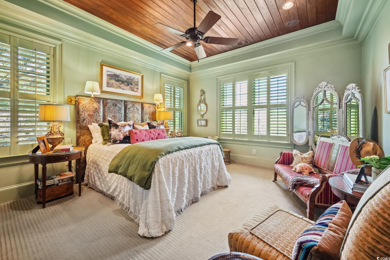
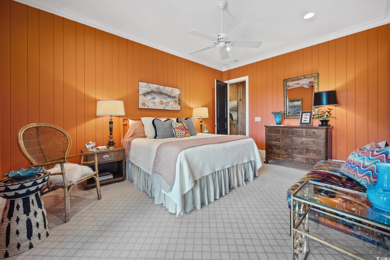
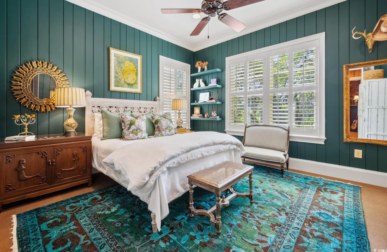
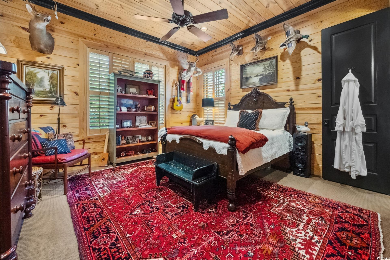
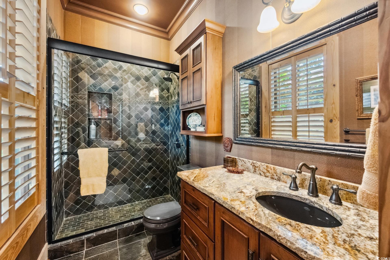
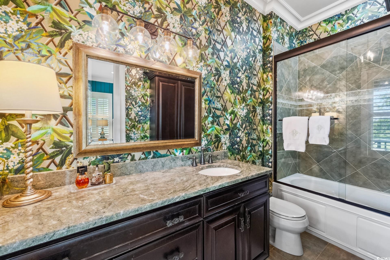
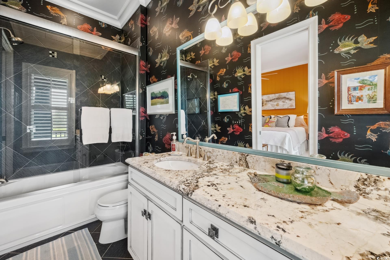
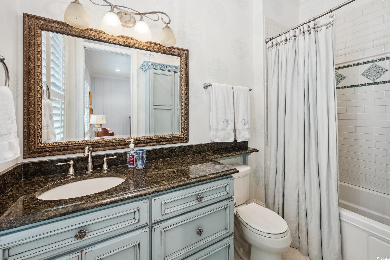
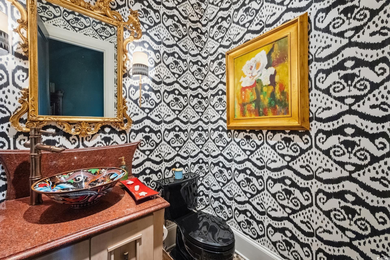
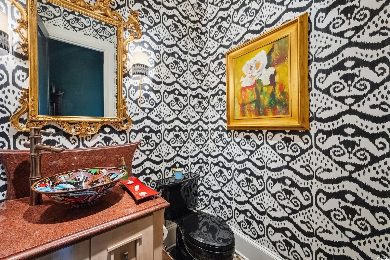
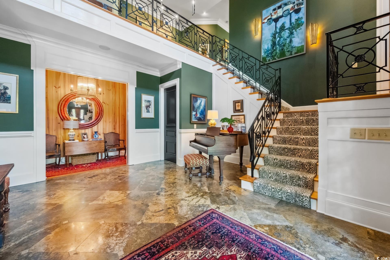

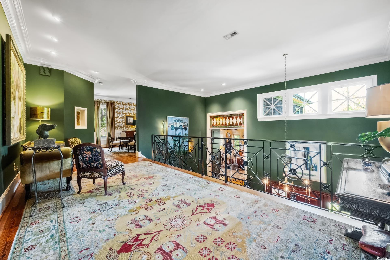
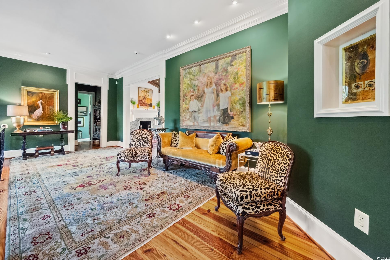
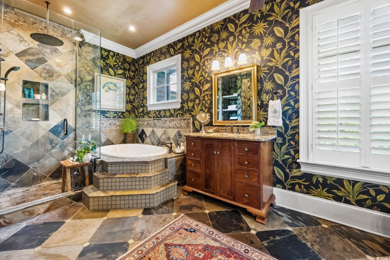
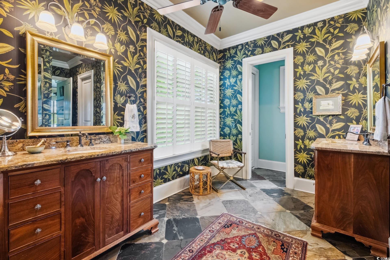

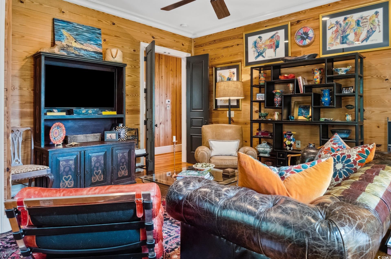
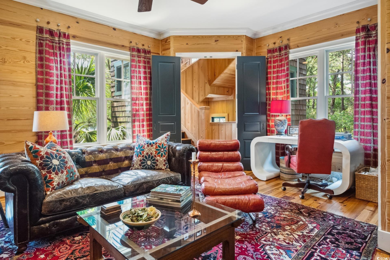
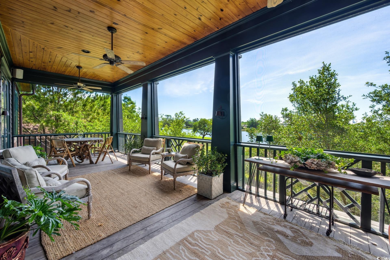
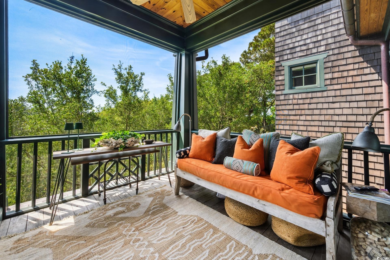


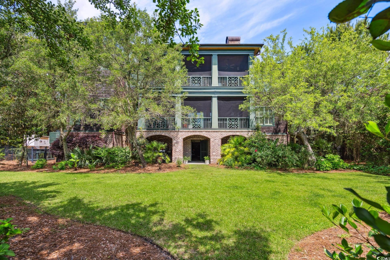

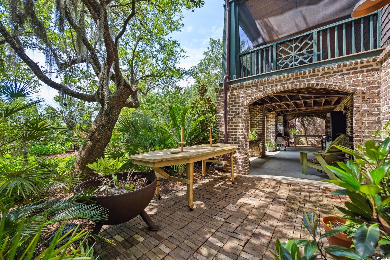
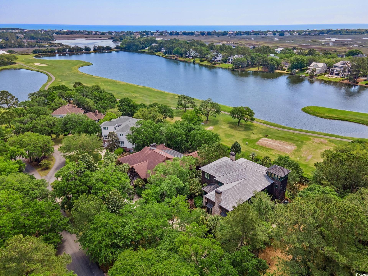
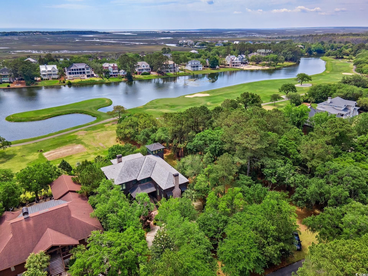
 Provided courtesy of © Copyright 2025 Coastal Carolinas Multiple Listing Service, Inc.®. Information Deemed Reliable but Not Guaranteed. © Copyright 2025 Coastal Carolinas Multiple Listing Service, Inc.® MLS. All rights reserved. Information is provided exclusively for consumers’ personal, non-commercial use, that it may not be used for any purpose other than to identify prospective properties consumers may be interested in purchasing.
Images related to data from the MLS is the sole property of the MLS and not the responsibility of the owner of this website. MLS IDX data last updated on 07-21-2025 11:45 PM EST.
Any images related to data from the MLS is the sole property of the MLS and not the responsibility of the owner of this website.
Provided courtesy of © Copyright 2025 Coastal Carolinas Multiple Listing Service, Inc.®. Information Deemed Reliable but Not Guaranteed. © Copyright 2025 Coastal Carolinas Multiple Listing Service, Inc.® MLS. All rights reserved. Information is provided exclusively for consumers’ personal, non-commercial use, that it may not be used for any purpose other than to identify prospective properties consumers may be interested in purchasing.
Images related to data from the MLS is the sole property of the MLS and not the responsibility of the owner of this website. MLS IDX data last updated on 07-21-2025 11:45 PM EST.
Any images related to data from the MLS is the sole property of the MLS and not the responsibility of the owner of this website.