
CoastalSands.com
Viewing Listing MLS# 2505897
Myrtle Beach, SC 29577
- 2Beds
- 2Full Baths
- N/AHalf Baths
- 1,472SqFt
- 2021Year Built
- 0.10Acres
- MLS# 2505897
- Residential
- SemiDetached
- Active
- Approx Time on Market4 months, 17 days
- AreaMyrtle Beach Area--48th Ave N To 79th Ave N
- CountyHorry
- Subdivision Grande Dunes - Del Webb
Overview
**MUST-SEE!** 6013 Tramonto is an absolute must-see two-bedroom home with an office/den that can easily serve as a third bedroom! With impeccable interior maintenance and rare backyard privacy, this beautifully upgraded residence defines serenity. For the culinary enthusiast, the kitchen features a custom walk-in pantry, a sleek glass-tile backsplash, quartz countertops, and stainless steel appliances. Three-panel, multi-slide patio doors allow plenty of natural light to fill the great room, seamlessly connecting it to the outdoor living space. Outside, you'll find a travertine-tiled porch and a stained patio with a gas line, perfect for grilling. Luxury vinyl plank flooring extends throughout the main living areas, complemented by upgraded craftsman-style baseboards, crown molding, and custom window trim. Additional enhancements include a stunning dining room chandelier, five ceiling fans, and three-inch plantation shutters with hidden tilt rods. The master suite features a tray ceiling, a walk-in closet with extra shelving, and a master bathroom complete with a double vanity and a frameless shower door. The property also features a well-equipped laundry room and a two-car garage, which includes a workbench, utility sink, and a generator setup. 6013 Tramonto is ready for you to call it home! Located in the prestigious Grande Dunes area, this property is part of the sought-after Del Webb Amenity Center, situated along the Intracoastal Waterway, which features a day dock. Amenities include indoor and outdoor pools, fitness facilities, bocce and pickleball courts, a fire pit, and a vibrant schedule of social activities. Additionally, the Grande Dunes Ocean Club provides private beach access, fine dining, and resort-style experiences, making this property the pinnacle of luxury and comfort in 55+ living.
Agriculture / Farm
Grazing Permits Blm: ,No,
Horse: No
Grazing Permits Forest Service: ,No,
Grazing Permits Private: ,No,
Irrigation Water Rights: ,No,
Farm Credit Service Incl: ,No,
Crops Included: ,No,
Association Fees / Info
Hoa Frequency: Monthly
Hoa Fees: 437
Hoa: Yes
Community Features: Clubhouse, GolfCartsOk, RecreationArea, TennisCourts, LongTermRentalAllowed, Pool
Assoc Amenities: Clubhouse, OwnerAllowedGolfCart, OwnerAllowedMotorcycle, PetRestrictions, Security, TennisCourts
Bathroom Info
Total Baths: 2.00
Fullbaths: 2
Room Dimensions
Bedroom2: 10x13.11
DiningRoom: 14.1x11.4
GreatRoom: 14.1x17.6
PrimaryBedroom: 12.5x15.4
Room Level
Bedroom2: First
PrimaryBedroom: First
Room Features
DiningRoom: LivingDiningRoom
FamilyRoom: CeilingFans
Kitchen: BreakfastBar, Pantry, StainlessSteelAppliances
Other: BedroomOnMainLevel, EntranceFoyer
Bedroom Info
Beds: 2
Building Info
New Construction: No
Levels: One
Year Built: 2021
Mobile Home Remains: ,No,
Zoning: Residentia
Style: Ranch
Construction Materials: HardiplankType
Builders Name: Pulte
Builder Model: Serenity
Buyer Compensation
Exterior Features
Spa: No
Patio and Porch Features: Patio, Porch, Screened
Pool Features: Community, OutdoorPool
Foundation: Slab
Exterior Features: SprinklerIrrigation, Patio
Financial
Lease Renewal Option: ,No,
Garage / Parking
Parking Capacity: 4
Garage: Yes
Carport: No
Parking Type: Attached, Garage, TwoCarGarage
Open Parking: No
Attached Garage: Yes
Garage Spaces: 2
Green / Env Info
Interior Features
Floor Cover: Carpet, LuxuryVinyl, LuxuryVinylPlank, Tile
Fireplace: No
Laundry Features: WasherHookup
Furnished: Unfurnished
Interior Features: BreakfastBar, BedroomOnMainLevel, EntranceFoyer, StainlessSteelAppliances
Appliances: Dishwasher, Microwave, Range, Refrigerator, Dryer, Washer
Lot Info
Lease Considered: ,No,
Lease Assignable: ,No,
Acres: 0.10
Lot Size: 36x120x36x120
Land Lease: No
Lot Description: CityLot
Misc
Pool Private: No
Pets Allowed: OwnerOnly, Yes
Offer Compensation
Other School Info
Property Info
County: Horry
View: No
Senior Community: Yes
Stipulation of Sale: None
Habitable Residence: ,No,
Property Attached: No
Security Features: SecurityService
Disclosures: CovenantsRestrictionsDisclosure,SellerDisclosure
Rent Control: No
Construction: Resale
Room Info
Basement: ,No,
Sold Info
Sqft Info
Building Sqft: 2031
Living Area Source: Builder
Sqft: 1472
Tax Info
Unit Info
Utilities / Hvac
Electric On Property: No
Cooling: No
Heating: No
Waterfront / Water
Waterfront: No
Schools
Elem: Myrtle Beach Elementary School
Middle: Myrtle Beach Middle School
High: Myrtle Beach High School
Directions
From 501 take Hwy 17 North, left on 62nd ave N., left on Claire Chapin Epps Dr., left on Fontane Wy, right on Tramonto St., 6013 will be on te right.Courtesy of Re/max Southern Shores - Cell: 843-458-6753
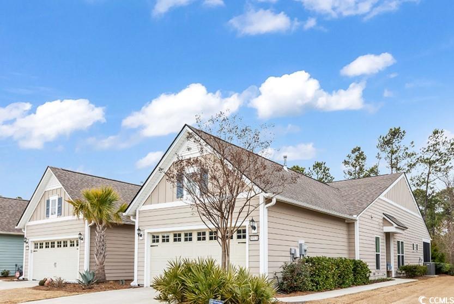
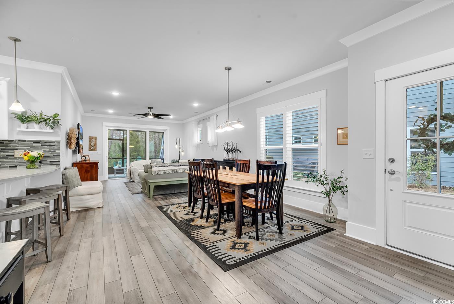

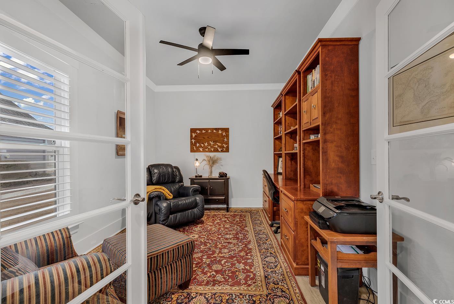
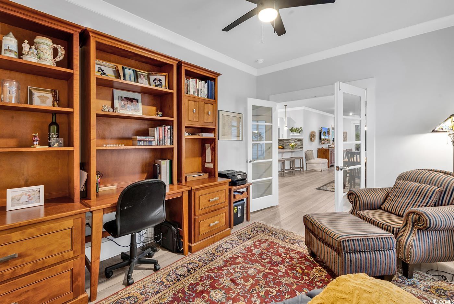
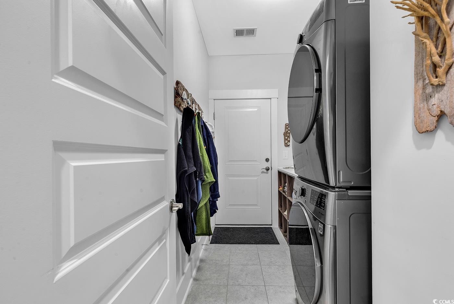
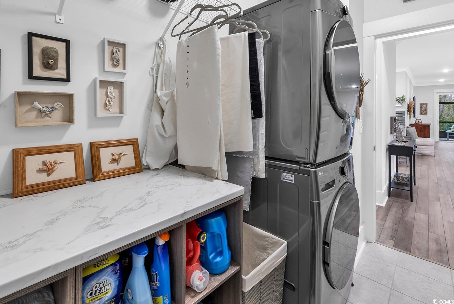
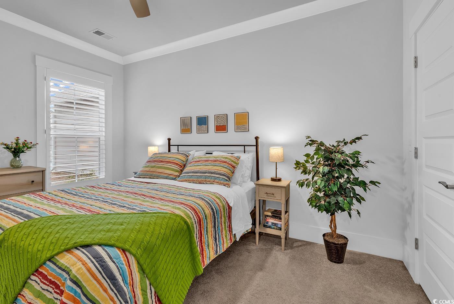

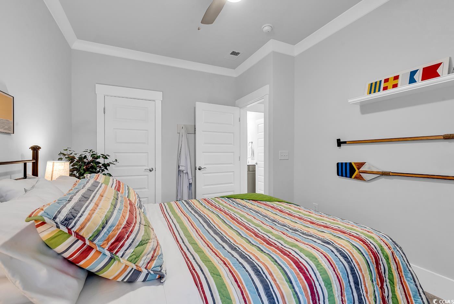
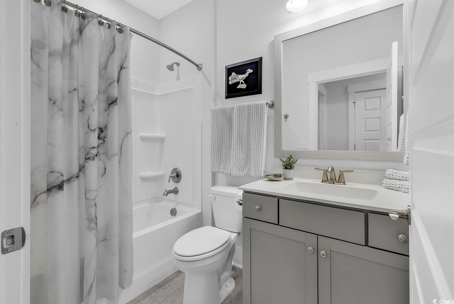
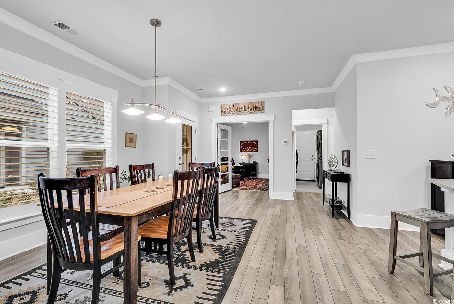

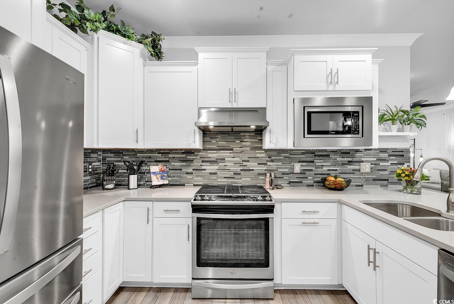
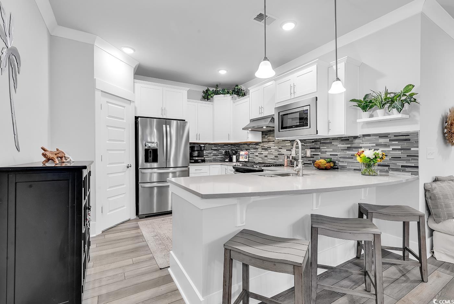


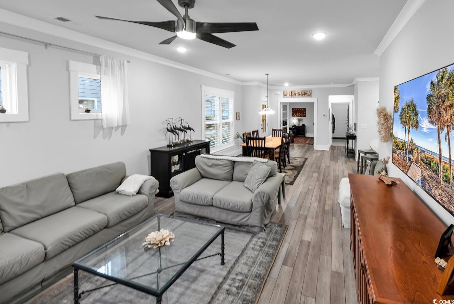

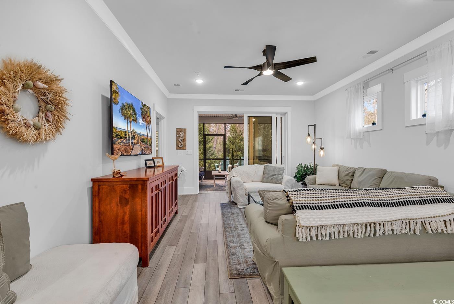
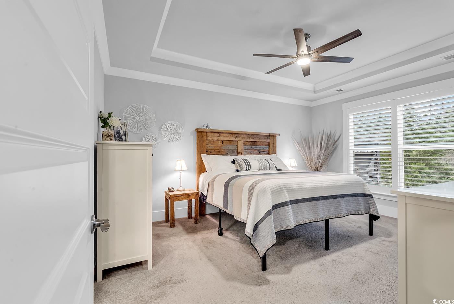

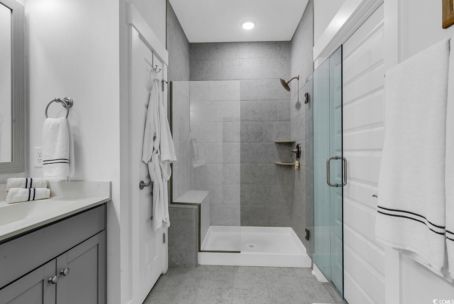

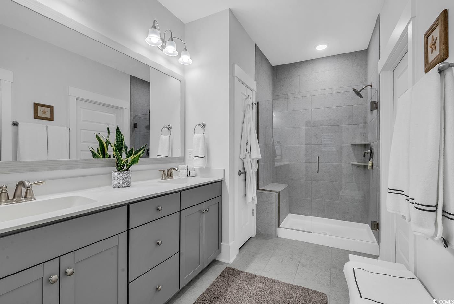

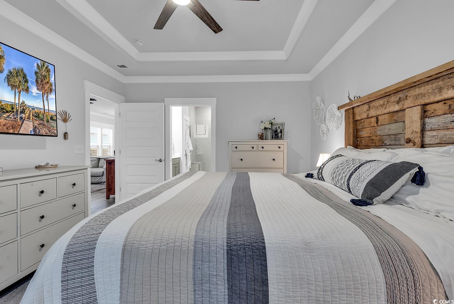
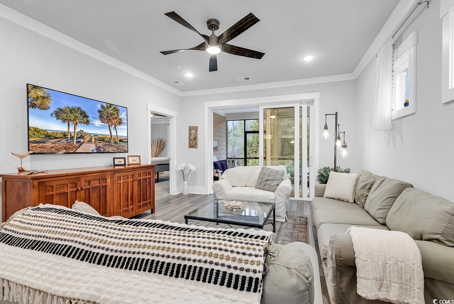
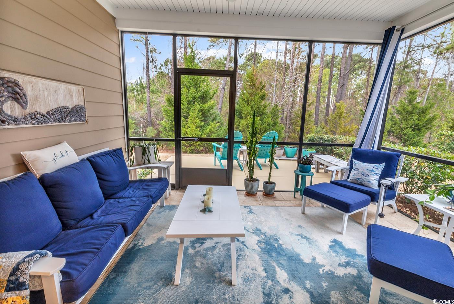

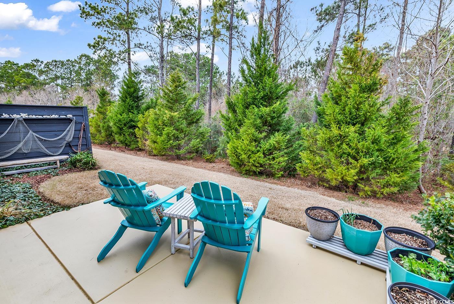


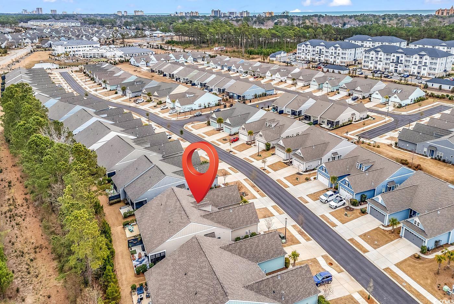

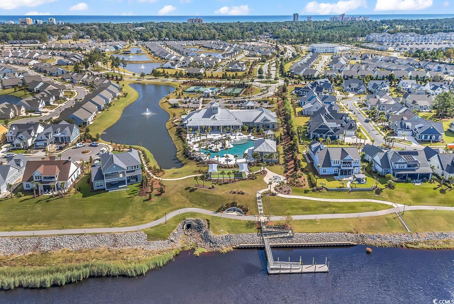


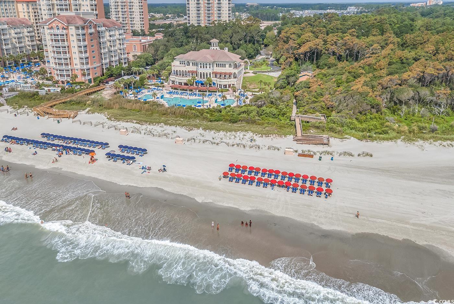
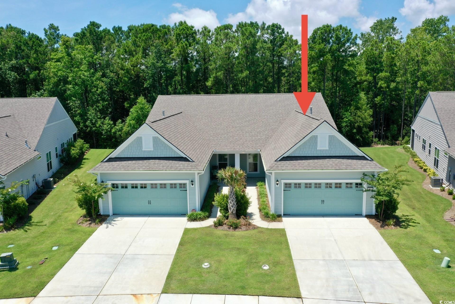
 MLS# 2517236
MLS# 2517236 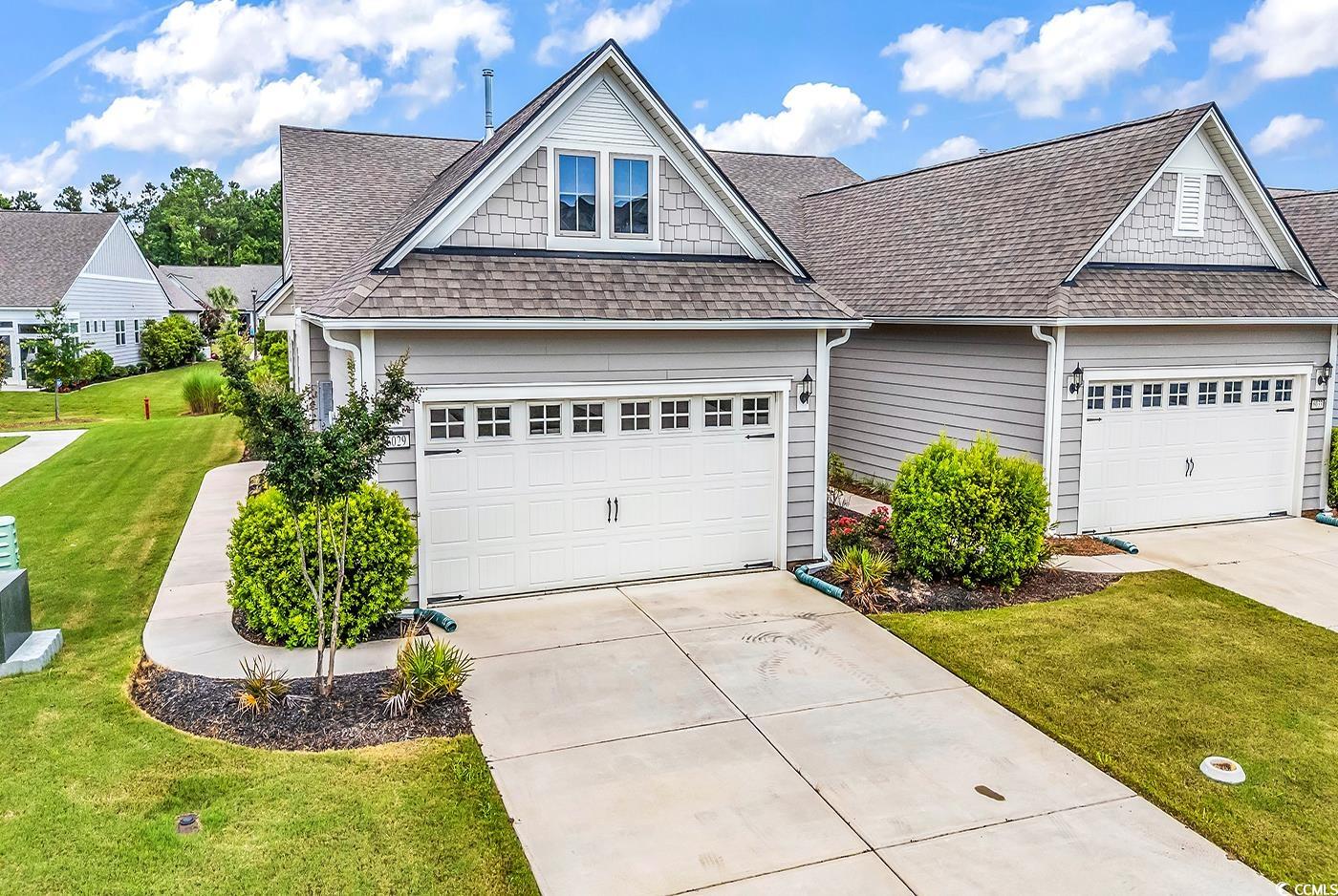
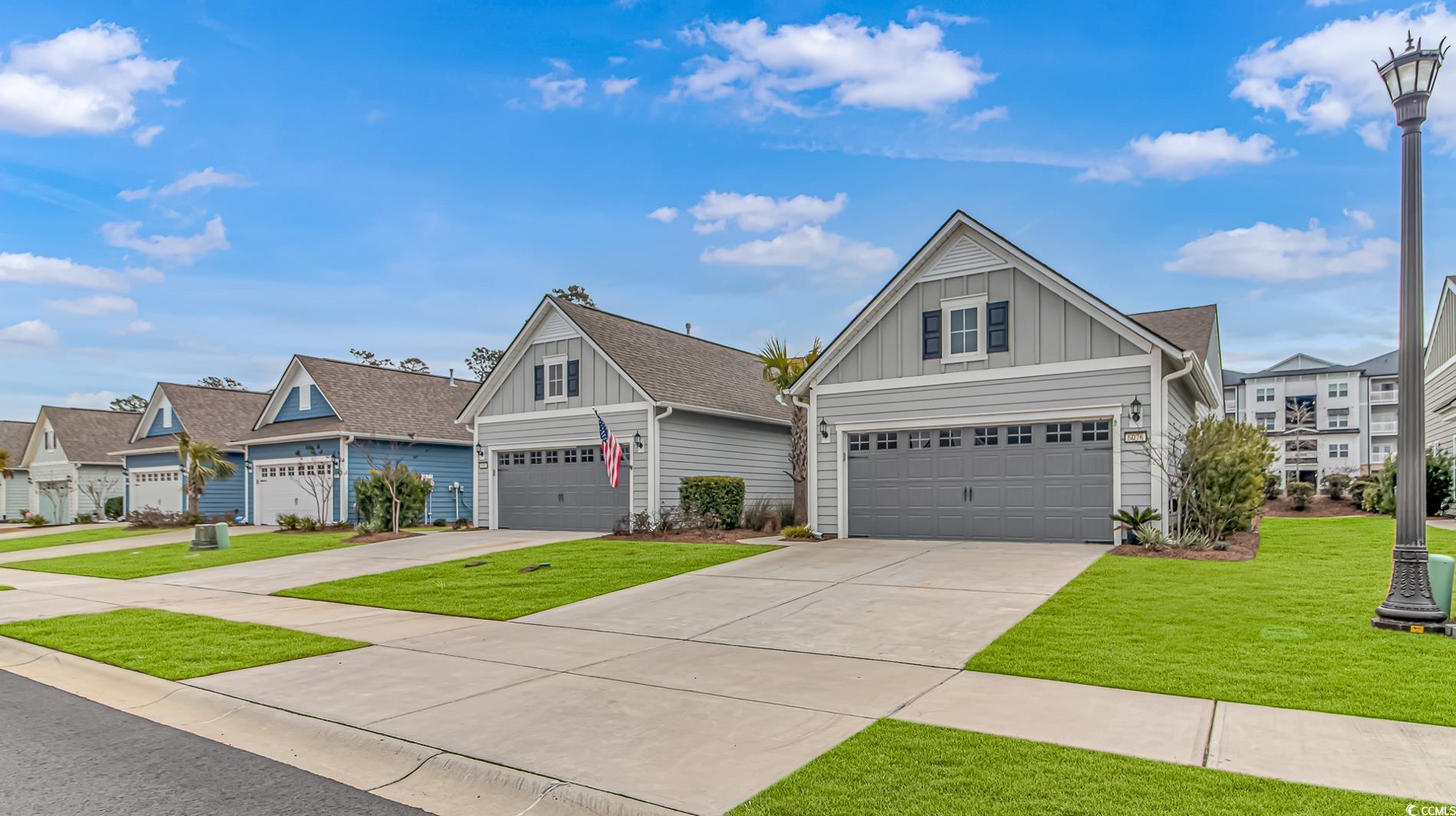

 Provided courtesy of © Copyright 2025 Coastal Carolinas Multiple Listing Service, Inc.®. Information Deemed Reliable but Not Guaranteed. © Copyright 2025 Coastal Carolinas Multiple Listing Service, Inc.® MLS. All rights reserved. Information is provided exclusively for consumers’ personal, non-commercial use, that it may not be used for any purpose other than to identify prospective properties consumers may be interested in purchasing.
Images related to data from the MLS is the sole property of the MLS and not the responsibility of the owner of this website. MLS IDX data last updated on 07-25-2025 8:05 PM EST.
Any images related to data from the MLS is the sole property of the MLS and not the responsibility of the owner of this website.
Provided courtesy of © Copyright 2025 Coastal Carolinas Multiple Listing Service, Inc.®. Information Deemed Reliable but Not Guaranteed. © Copyright 2025 Coastal Carolinas Multiple Listing Service, Inc.® MLS. All rights reserved. Information is provided exclusively for consumers’ personal, non-commercial use, that it may not be used for any purpose other than to identify prospective properties consumers may be interested in purchasing.
Images related to data from the MLS is the sole property of the MLS and not the responsibility of the owner of this website. MLS IDX data last updated on 07-25-2025 8:05 PM EST.
Any images related to data from the MLS is the sole property of the MLS and not the responsibility of the owner of this website.