
CoastalSands.com
Viewing Listing MLS# 2515418
Conway, SC 29526
- 4Beds
- 3Full Baths
- N/AHalf Baths
- 1,912SqFt
- 2024Year Built
- 0.12Acres
- MLS# 2515418
- Residential
- Detached
- Active Under Contract
- Approx Time on Market1 month, 5 days
- AreaConway Area--Northern Edge of Conway South of Rt 22
- CountyHorry
- Subdivision Plantersfield
Overview
MODEL HOME NOW AVAILABLE - One of the Final Opportunities in Plantersfield! Welcome to this beautifully upgraded, move-in ready one-story home offering four spacious bedrooms and three full bathrooms. As our model home, this property showcases high-end features throughoutincluding elegant vaulted ceilings that enhance the open-concept living area and luxury vinyl plank (LVP) flooring flowing seamlessly through every room, adding both style and durability. The heart of the home is the upgraded kitchen, equipped with modern stainless steel appliances, granite countertops, and a large islandperfect for meal prep, casual dining, or entertaining guests. Step outside to enjoy the private covered patio, ideal for relaxing evenings or weekend gatherings. Located in Plantersfield, a charming community nestled in the small town of Conway, youll enjoy the tranquility of a close-knit neighborhood with the convenience of being just minutes from historic downtown Conway. Explore local restaurants, boutique shopping, and family-friendly entertainmentall within easy reach. With quick access to Routes 701 and 22, commuting or running errands is a breeze. Dont miss your chance to own this stunning model homeone of the last opportunities to live in Plantersfield! Welcome Home to Plantersfield.
Agriculture / Farm
Grazing Permits Blm: ,No,
Horse: No
Grazing Permits Forest Service: ,No,
Grazing Permits Private: ,No,
Irrigation Water Rights: ,No,
Farm Credit Service Incl: ,No,
Crops Included: ,No,
Association Fees / Info
Hoa Frequency: Monthly
Hoa Fees: 95
Hoa: Yes
Hoa Includes: AssociationManagement, CommonAreas, LegalAccounting, Trash
Bathroom Info
Total Baths: 3.00
Fullbaths: 3
Room Features
DiningRoom: KitchenDiningCombo
Kitchen: Pantry, StainlessSteelAppliances, SolidSurfaceCounters
Bedroom Info
Beds: 4
Building Info
New Construction: Yes
Levels: One
Year Built: 2024
Mobile Home Remains: ,No,
Zoning: None
Style: Ranch
Development Status: NewConstruction
Construction Materials: VinylSiding
Builders Name: Starlight Homes
Builder Model: Prism
Buyer Compensation
Exterior Features
Spa: No
Patio and Porch Features: RearPorch
Foundation: Slab
Exterior Features: Porch
Financial
Lease Renewal Option: ,No,
Garage / Parking
Parking Capacity: 4
Garage: Yes
Carport: No
Parking Type: Attached, Garage, TwoCarGarage
Open Parking: No
Attached Garage: Yes
Garage Spaces: 2
Green / Env Info
Green Energy Efficient: Doors, Windows
Interior Features
Floor Cover: LuxuryVinyl, LuxuryVinylPlank
Door Features: InsulatedDoors
Fireplace: No
Furnished: Unfurnished
Interior Features: StainlessSteelAppliances, SolidSurfaceCounters
Appliances: Dishwasher, Disposal, Microwave, Range, Refrigerator, Dryer, Washer
Lot Info
Lease Considered: ,No,
Lease Assignable: ,No,
Acres: 0.12
Land Lease: No
Lot Description: Rectangular, RectangularLot
Misc
Pool Private: No
Offer Compensation
Other School Info
Property Info
County: Horry
View: No
Senior Community: No
Stipulation of Sale: None
Habitable Residence: ,No,
Property Sub Type Additional: Detached
Property Attached: No
Rent Control: No
Construction: NeverOccupied
Room Info
Basement: ,No,
Sold Info
Sqft Info
Building Sqft: 2486
Living Area Source: Estimated
Sqft: 1912
Tax Info
Unit Info
Utilities / Hvac
Heating: Central, Electric
Cooling: CentralAir
Electric On Property: No
Cooling: Yes
Utilities Available: CableAvailable, ElectricityAvailable, PhoneAvailable, SewerAvailable, UndergroundUtilities, WaterAvailable
Heating: Yes
Water Source: Public
Waterfront / Water
Waterfront: No
Schools
Elem: Homewood Elementary School
Middle: Whittemore Park Middle School
High: Conway High School
Courtesy of Starlight Homes
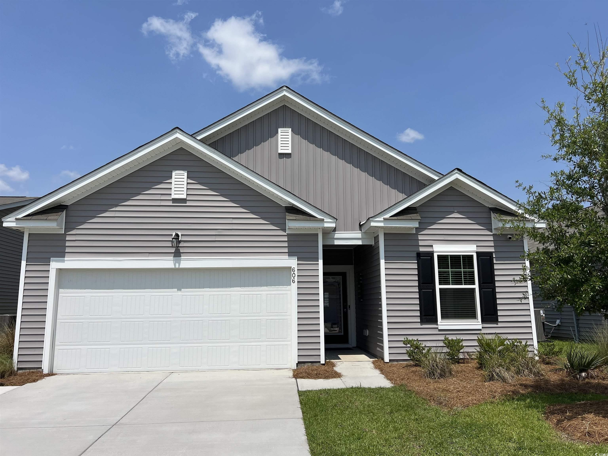
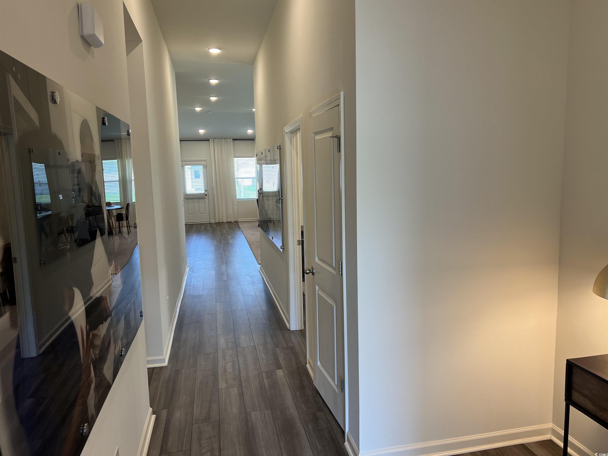
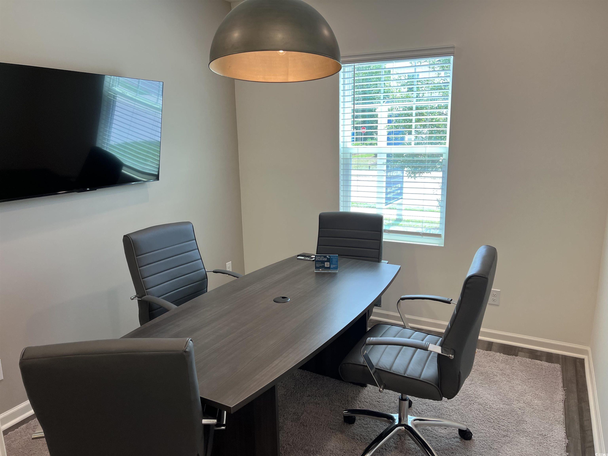
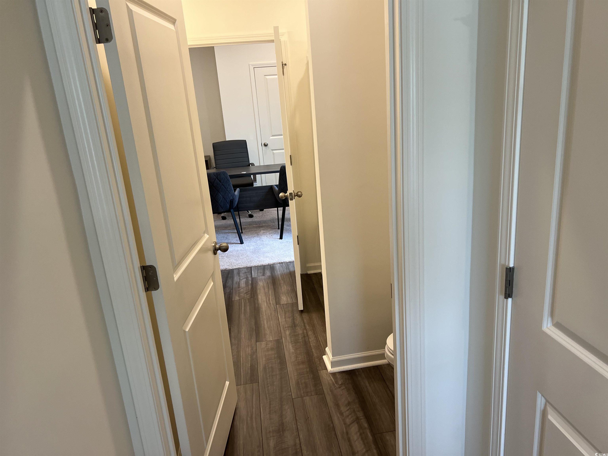
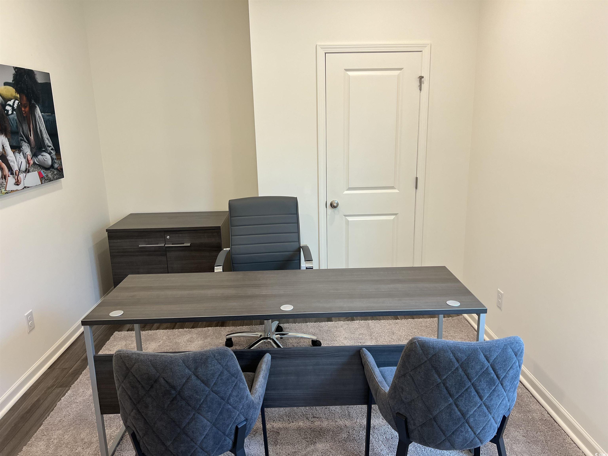
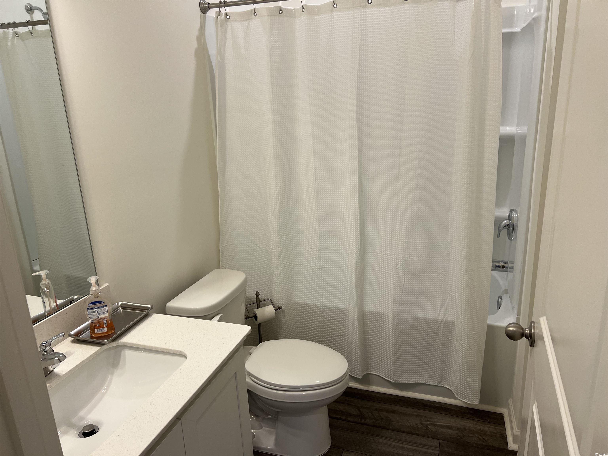
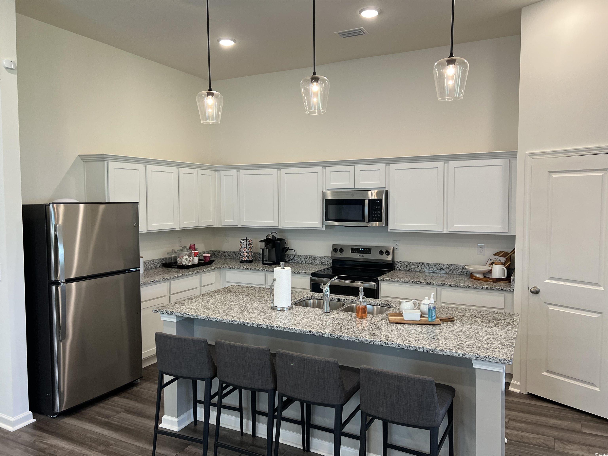
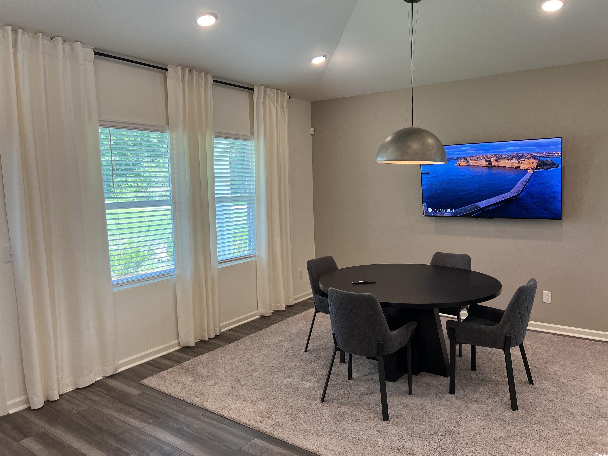
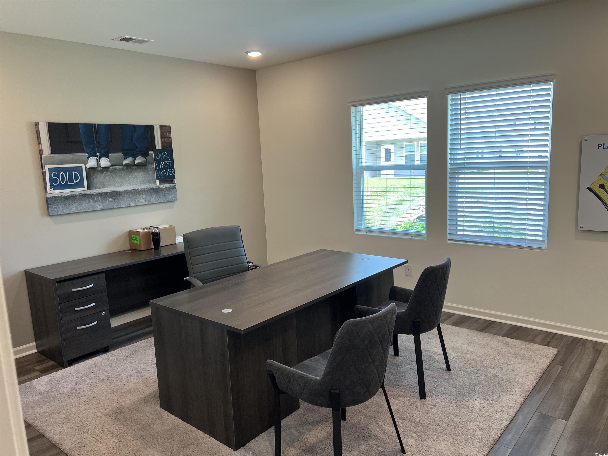
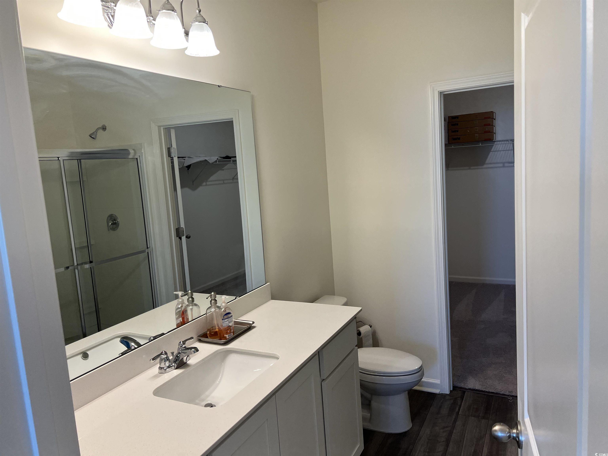
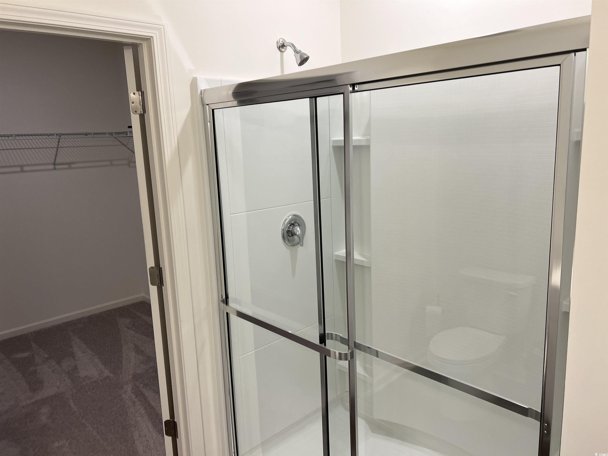
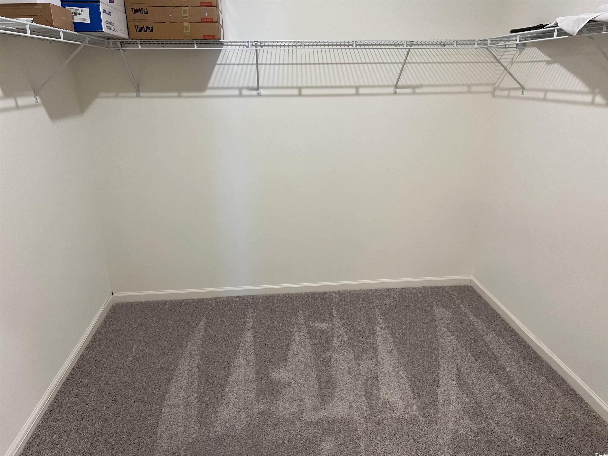
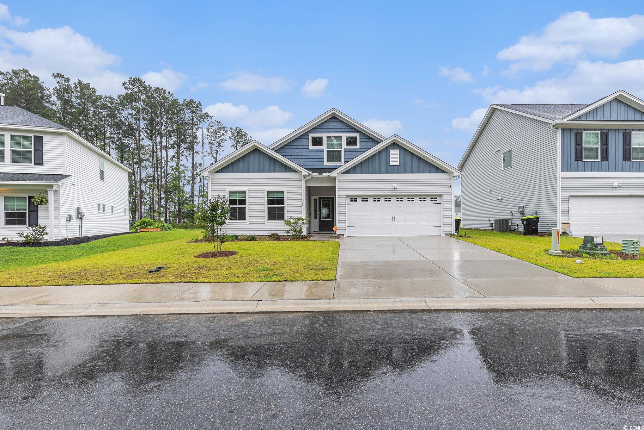
 MLS# 2514872
MLS# 2514872 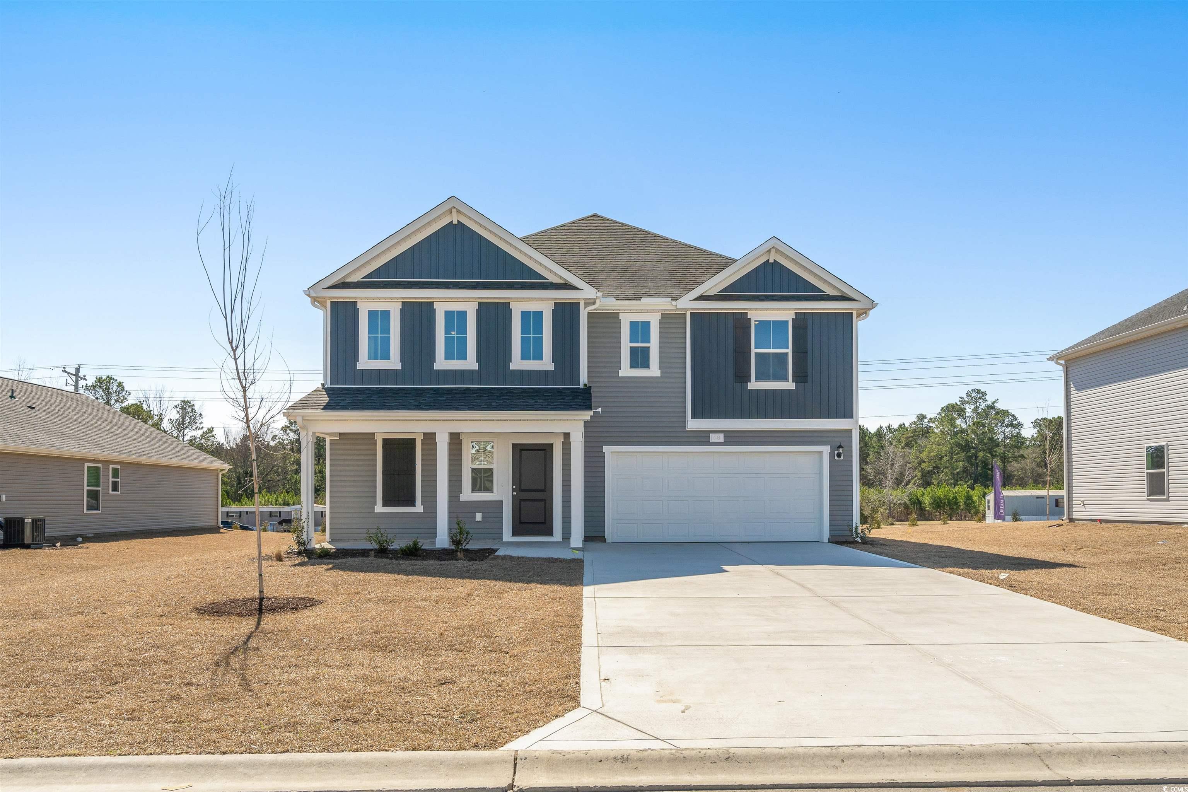
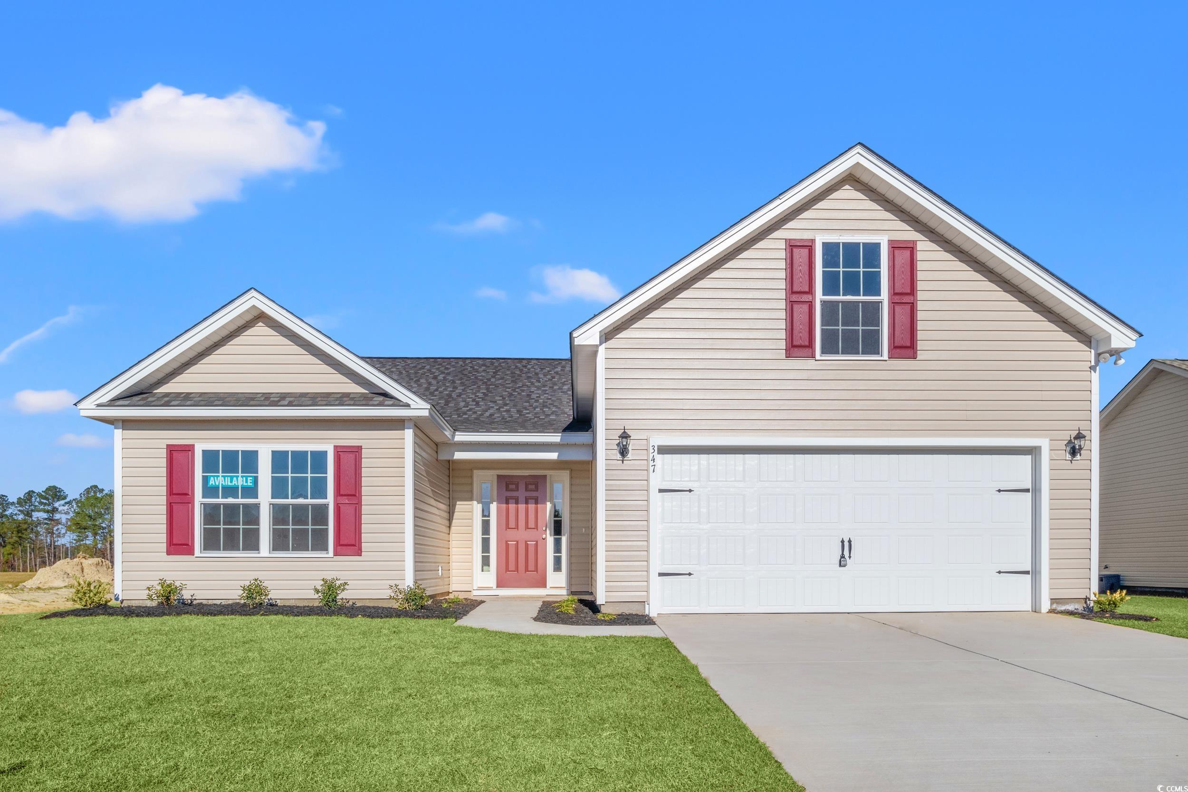
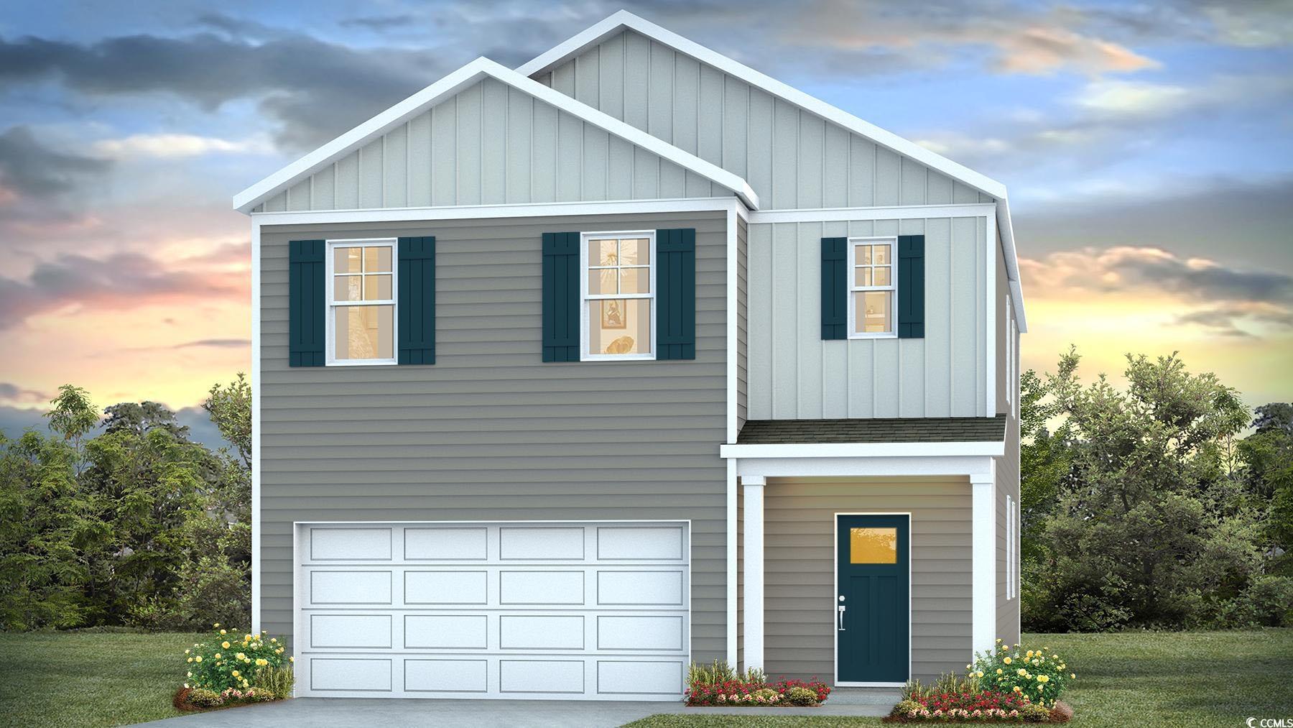
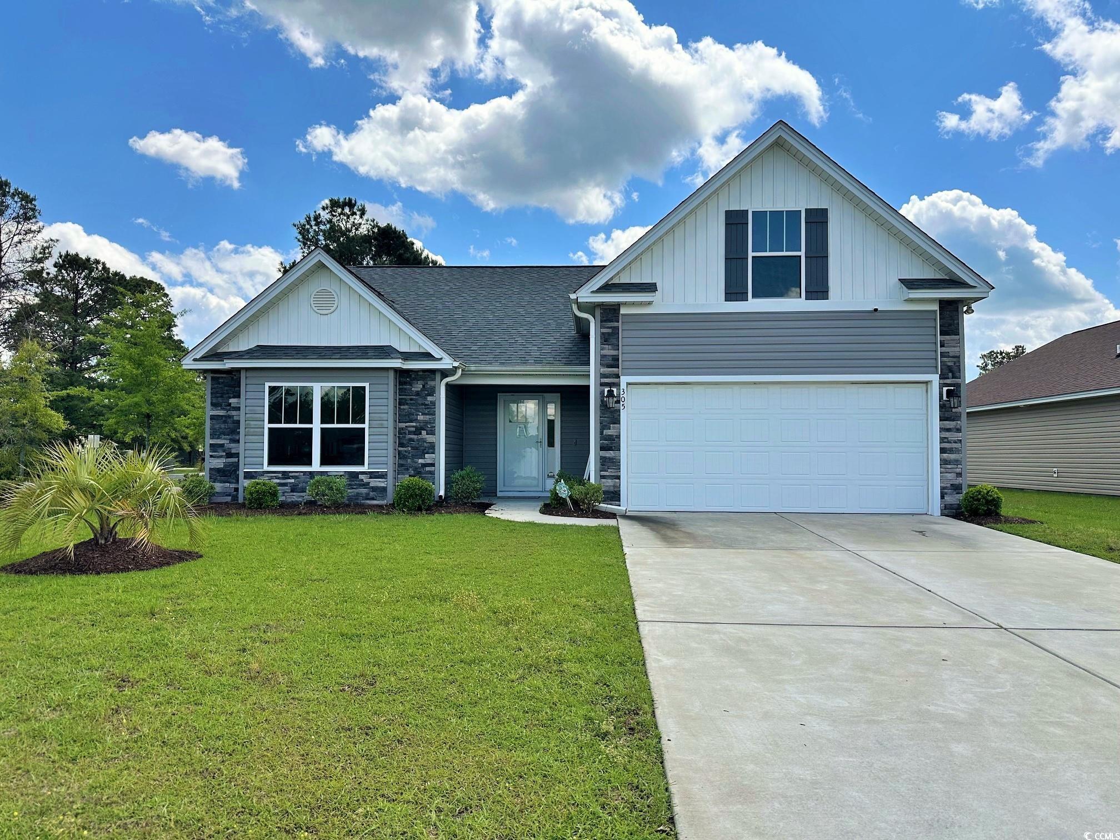
 Provided courtesy of © Copyright 2025 Coastal Carolinas Multiple Listing Service, Inc.®. Information Deemed Reliable but Not Guaranteed. © Copyright 2025 Coastal Carolinas Multiple Listing Service, Inc.® MLS. All rights reserved. Information is provided exclusively for consumers’ personal, non-commercial use, that it may not be used for any purpose other than to identify prospective properties consumers may be interested in purchasing.
Images related to data from the MLS is the sole property of the MLS and not the responsibility of the owner of this website. MLS IDX data last updated on 07-26-2025 8:47 PM EST.
Any images related to data from the MLS is the sole property of the MLS and not the responsibility of the owner of this website.
Provided courtesy of © Copyright 2025 Coastal Carolinas Multiple Listing Service, Inc.®. Information Deemed Reliable but Not Guaranteed. © Copyright 2025 Coastal Carolinas Multiple Listing Service, Inc.® MLS. All rights reserved. Information is provided exclusively for consumers’ personal, non-commercial use, that it may not be used for any purpose other than to identify prospective properties consumers may be interested in purchasing.
Images related to data from the MLS is the sole property of the MLS and not the responsibility of the owner of this website. MLS IDX data last updated on 07-26-2025 8:47 PM EST.
Any images related to data from the MLS is the sole property of the MLS and not the responsibility of the owner of this website.