
CoastalSands.com
Viewing Listing MLS# 2500550
Myrtle Beach, SC 29579
- 3Beds
- 2Full Baths
- 1Half Baths
- 1,442SqFt
- 2022Year Built
- DUnit #
- MLS# 2500550
- Residential
- Condominium
- Active
- Approx Time on Market6 months, 13 days
- AreaMyrtle Beach Area--South of 501 Between West Ferry & Burcale
- CountyHorry
- Subdivision Forestbrook Townhomes
Overview
WELCOME HOME to this Better than new Townhome.It is the only resale that has so many customized features and upgrades for you to just move in and enjoy!First floor has LVP Flooring and Crown molding throughout including 1/2 bath. Accent wood wall in Living Area and 1/2 Bath. Kitchen offers Upgraded White Cabinets and Hardware with a Tile Backsplash, Stainless Steel Appliances, Large Island, Granite Counter tops and a nice walk in Pantry. All light fixtures have been upgraded. The Oak handrail going upstairs is also an upgrade. All Bedrooms have Crown molding. Master Bath offers a tiled surround and custom wall board. Master Closet has custom built ins.There is Second Floor laundry and Washer and Dryer convey. Garage floor is finished with epoxy.The back patio is bordered by woods and has fencing on both sides for added privacy. HOA INCLUDES YOUR BUILDING INSURANCE!There is a Playground and a dog Park as part of your amenities. CONTACT LISTING AGENT FOR INFORMATION ON THE SELLER CONCESSION AND A PREFERRED LENDER CREDIT PENDING LOAN AMOUNT. All information/measurements are deemed reliable however must be verified by buyer.
Agriculture / Farm
Grazing Permits Blm: ,No,
Horse: No
Grazing Permits Forest Service: ,No,
Grazing Permits Private: ,No,
Irrigation Water Rights: ,No,
Farm Credit Service Incl: ,No,
Crops Included: ,No,
Association Fees / Info
Hoa Frequency: Monthly
Hoa Fees: 255
Hoa: 1
Hoa Includes: CommonAreas, Insurance, MaintenanceGrounds, RecreationFacilities, Trash
Community Features: CableTv, GolfCartsOk, InternetAccess, LongTermRentalAllowed
Assoc Amenities: OwnerAllowedGolfCart, OwnerAllowedMotorcycle, PetRestrictions, Trash, CableTv, MaintenanceGrounds
Bathroom Info
Total Baths: 3.00
Halfbaths: 1
Fullbaths: 2
Room Dimensions
Bedroom1: 10x11
Bedroom2: 9x11
DiningRoom: 8'5x11'5
GreatRoom: 15'6x12'6
Kitchen: 10'7x11'5
PrimaryBedroom: 11'6x15
Room Features
DiningRoom: KitchenDiningCombo
Kitchen: KitchenIsland, Pantry, StainlessSteelAppliances, SolidSurfaceCounters
Other: EntranceFoyer
PrimaryBathroom: TubShower
PrimaryBedroom: CeilingFans, WalkInClosets
Bedroom Info
Beds: 3
Building Info
New Construction: No
Levels: Two
Year Built: 2022
Structure Type: Townhouse
Mobile Home Remains: ,No,
Zoning: none
Style: LowRise
Construction Materials: VinylSiding
Entry Level: 1
Buyer Compensation
Exterior Features
Spa: No
Patio and Porch Features: Patio
Foundation: Slab
Exterior Features: Fence, Patio
Financial
Lease Renewal Option: ,No,
Garage / Parking
Garage: Yes
Carport: No
Parking Type: OneCarGarage, Private, GarageDoorOpener
Open Parking: No
Attached Garage: No
Garage Spaces: 1
Green / Env Info
Interior Features
Floor Cover: Carpet, LuxuryVinyl, LuxuryVinylPlank, Tile
Fireplace: No
Laundry Features: WasherHookup
Furnished: Unfurnished
Interior Features: WindowTreatments, EntranceFoyer, HighSpeedInternet, KitchenIsland, StainlessSteelAppliances, SolidSurfaceCounters
Appliances: Dishwasher, Disposal, Microwave, Range, Refrigerator, Dryer, Washer
Lot Info
Lease Considered: ,No,
Lease Assignable: ,No,
Acres: 0.00
Land Lease: No
Lot Description: OutsideCityLimits, Rectangular, RectangularLot
Misc
Pool Private: No
Pets Allowed: OwnerOnly, Yes
Offer Compensation
Other School Info
Property Info
County: Horry
View: No
Senior Community: No
Stipulation of Sale: None
Habitable Residence: ,No,
Property Sub Type Additional: Condominium,Townhouse
Property Attached: No
Security Features: SmokeDetectors
Disclosures: CovenantsRestrictionsDisclosure,SellerDisclosure
Rent Control: No
Construction: Resale
Room Info
Basement: ,No,
Sold Info
Sqft Info
Building Sqft: 1678
Living Area Source: Plans
Sqft: 1442
Tax Info
Unit Info
Unit: D
Utilities / Hvac
Heating: Central, Electric
Cooling: CentralAir
Electric On Property: No
Cooling: Yes
Utilities Available: CableAvailable, ElectricityAvailable, PhoneAvailable, SewerAvailable, UndergroundUtilities, WaterAvailable, HighSpeedInternetAvailable, TrashCollection
Heating: Yes
Water Source: Public
Waterfront / Water
Waterfront: No
Directions
Forestbrook Rd to McCormick then take a left onto Dewey Rd. then a left onto Burcale and turn right onto Villa Grande and then right onto Montenegro Way go straight ,you will see the for sale sign.Courtesy of Living South Realty

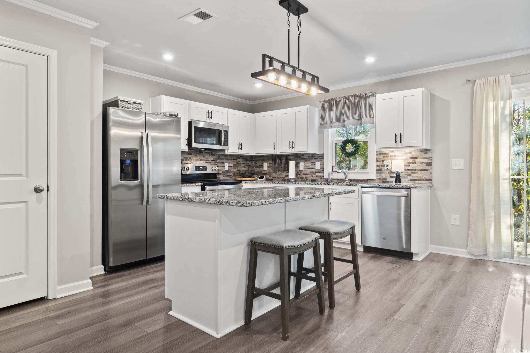


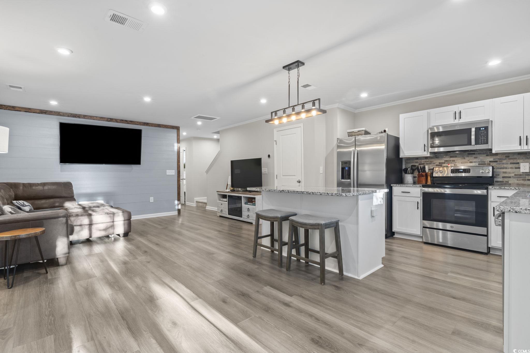
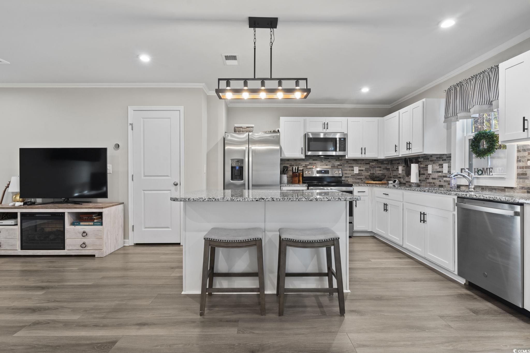
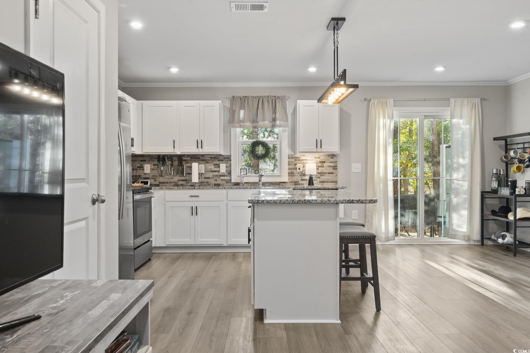

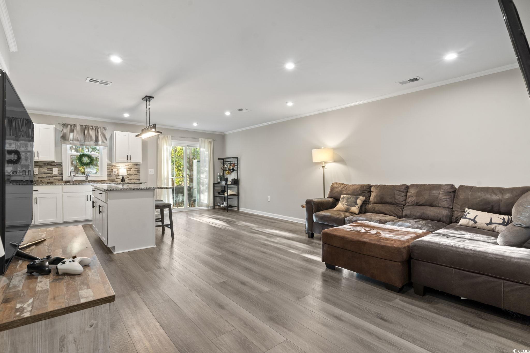
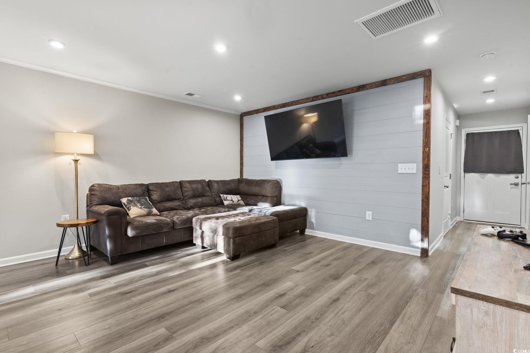
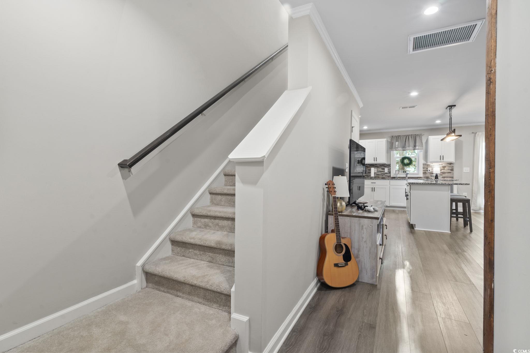
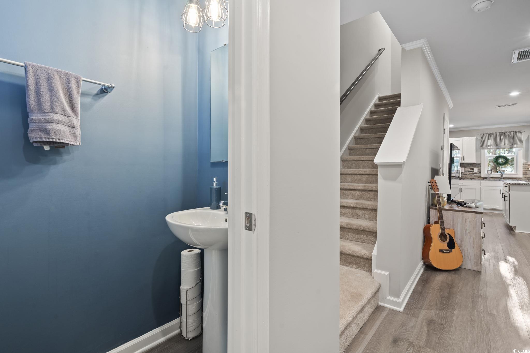
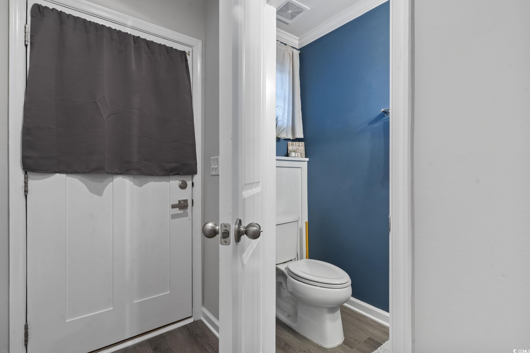
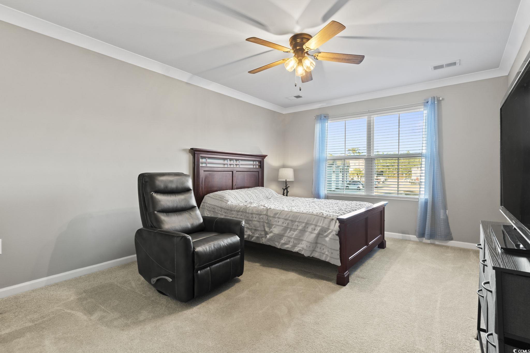


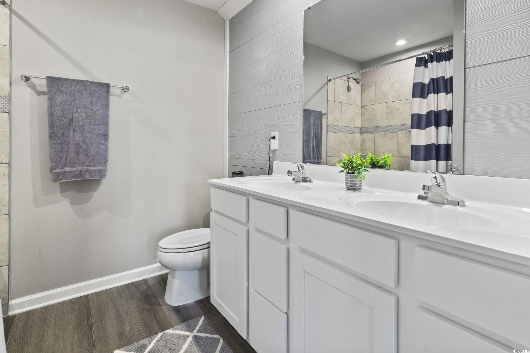
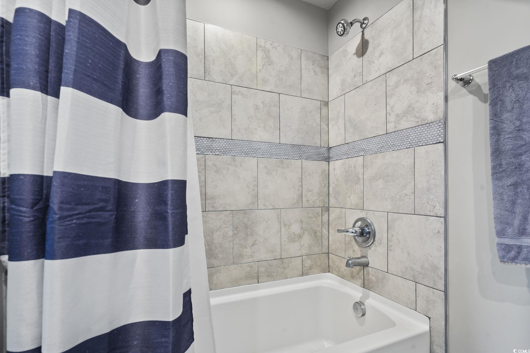
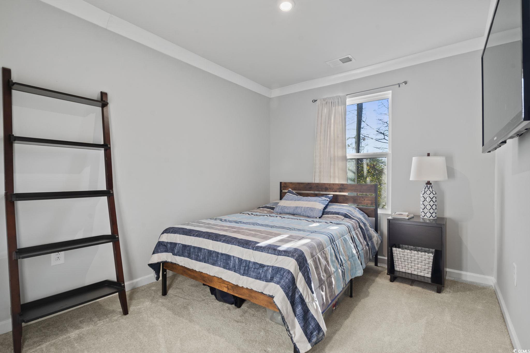
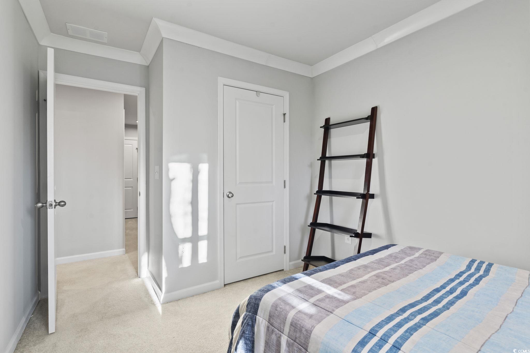

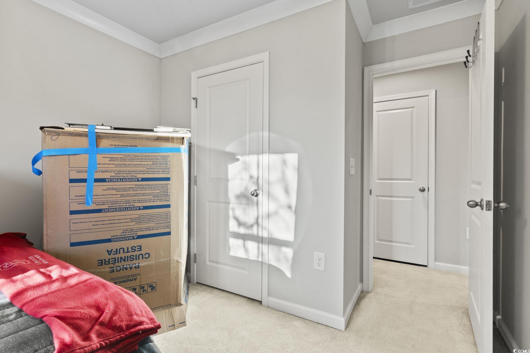

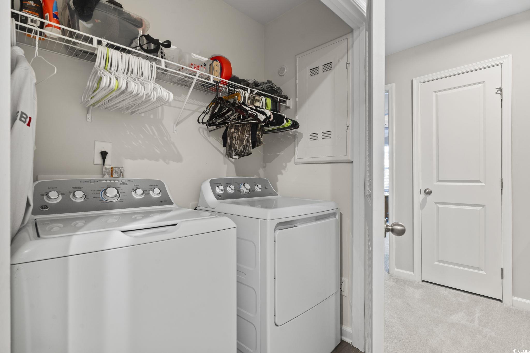
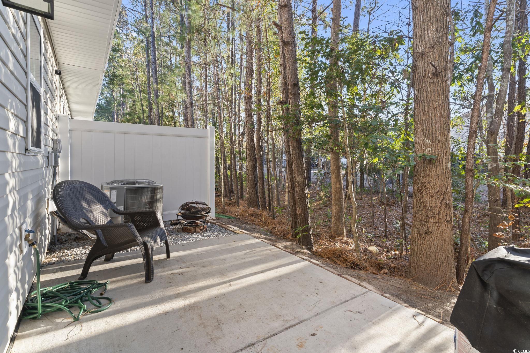
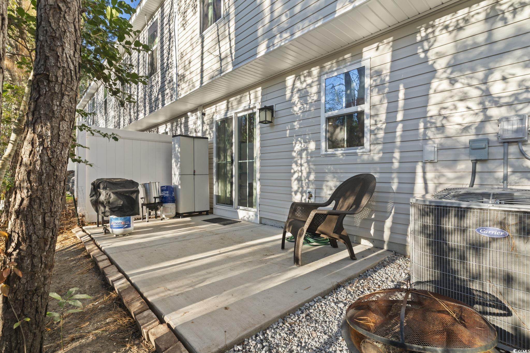
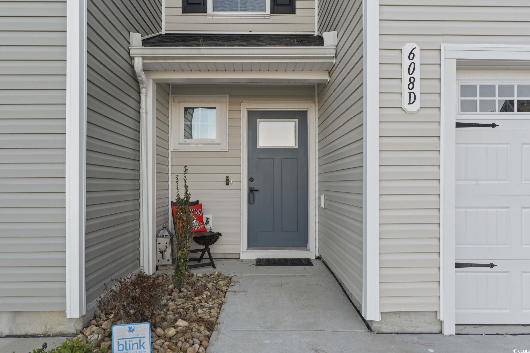


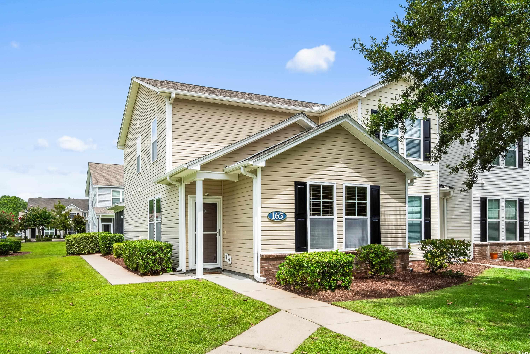
 MLS# 2517600
MLS# 2517600 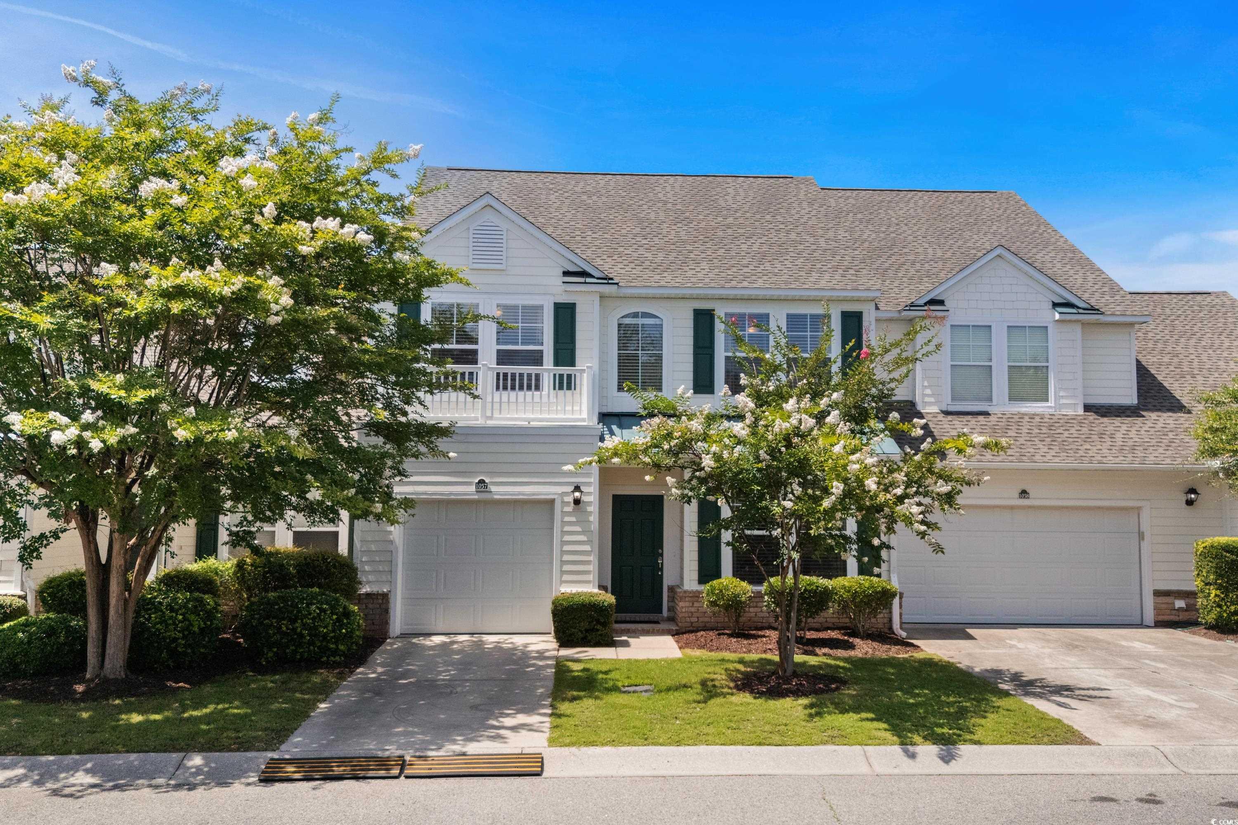
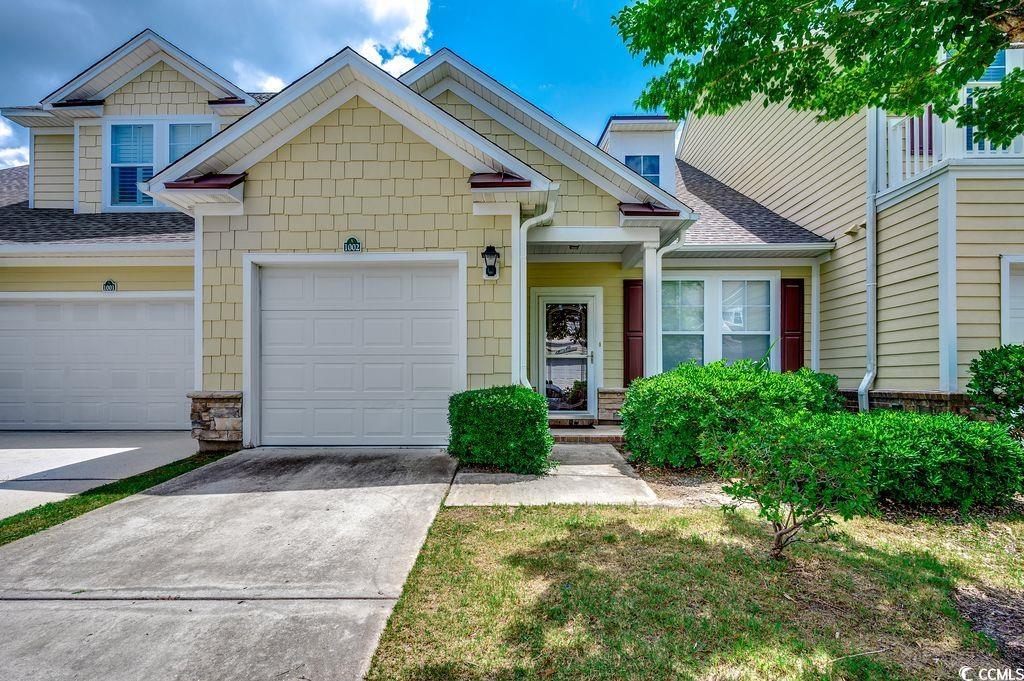
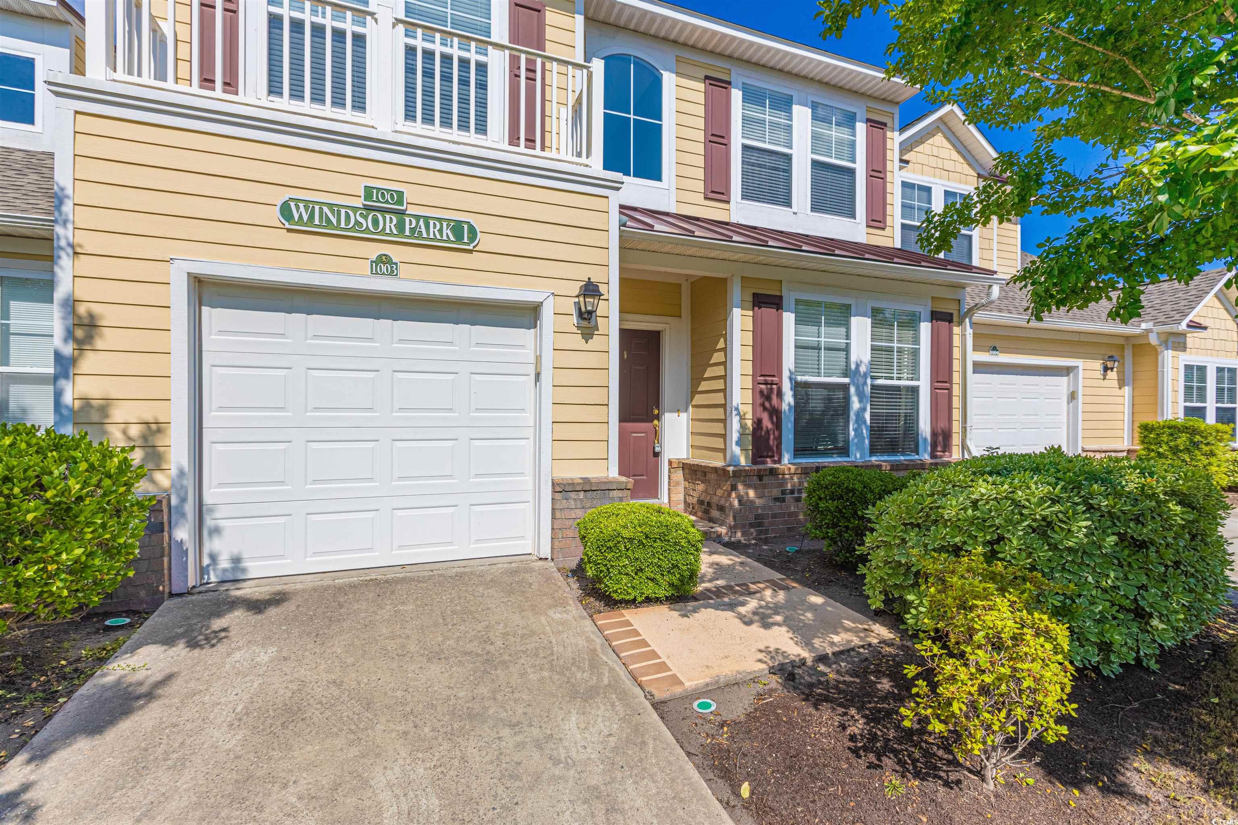
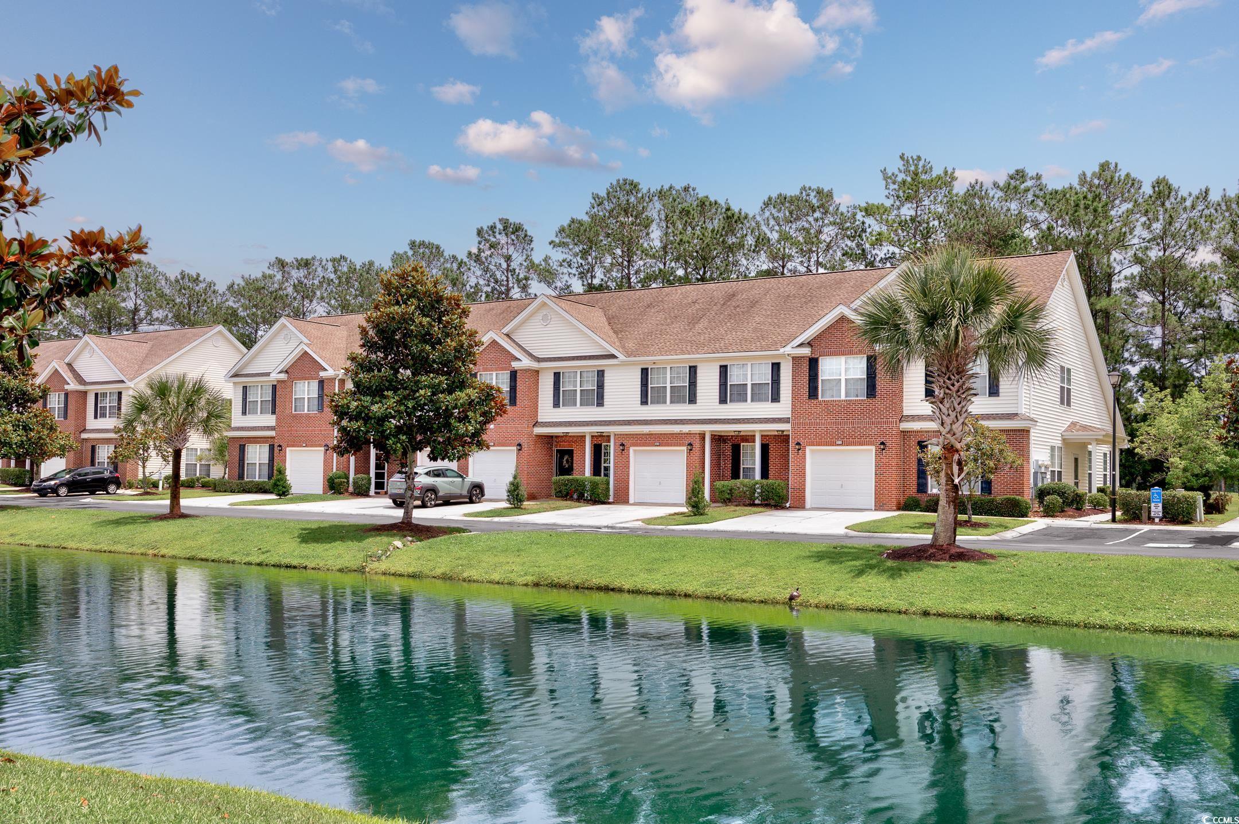
 Provided courtesy of © Copyright 2025 Coastal Carolinas Multiple Listing Service, Inc.®. Information Deemed Reliable but Not Guaranteed. © Copyright 2025 Coastal Carolinas Multiple Listing Service, Inc.® MLS. All rights reserved. Information is provided exclusively for consumers’ personal, non-commercial use, that it may not be used for any purpose other than to identify prospective properties consumers may be interested in purchasing.
Images related to data from the MLS is the sole property of the MLS and not the responsibility of the owner of this website. MLS IDX data last updated on 07-21-2025 11:45 PM EST.
Any images related to data from the MLS is the sole property of the MLS and not the responsibility of the owner of this website.
Provided courtesy of © Copyright 2025 Coastal Carolinas Multiple Listing Service, Inc.®. Information Deemed Reliable but Not Guaranteed. © Copyright 2025 Coastal Carolinas Multiple Listing Service, Inc.® MLS. All rights reserved. Information is provided exclusively for consumers’ personal, non-commercial use, that it may not be used for any purpose other than to identify prospective properties consumers may be interested in purchasing.
Images related to data from the MLS is the sole property of the MLS and not the responsibility of the owner of this website. MLS IDX data last updated on 07-21-2025 11:45 PM EST.
Any images related to data from the MLS is the sole property of the MLS and not the responsibility of the owner of this website.