
CoastalSands.com
Viewing Listing MLS# 2513438
North Myrtle Beach, SC 29582
- 3Beds
- 3Full Baths
- 1Half Baths
- 1,738SqFt
- 2006Year Built
- 212Unit #
- MLS# 2513438
- Residential
- Condominium
- Active Under Contract
- Approx Time on Market1 month, 25 days
- AreaNorth Myrtle Beach Area--Barefoot Resort
- CountyHorry
- Subdivision The Havens @ Barefoot Resort
Overview
Nestled along the 11th green of the Norman Golf Course in the prestigious Havens community in Barefoot Resort, this elegant 3-bedroom, 3.5-bathroom townhome offers a perfect blend of luxury and comfort. The open-concept design features vaulted ceilings that enhance the spaciousness of the kitchen, dining, and living areas, creating an inviting atmosphere for both entertaining and daily living. A versatile flex room on the first floor provides the ideal space for a formal dining area, home office, or study, adapting seamlessly to your lifestyle needs. The main level boasts a generously sized primary bedroom with an en-suite bathroom, offering convenience and privacy. A screened porch extends your living space outdoors, providing serene views of the golf course and a perfect spot for morning coffee or evening relaxation. Additional features include a private one-car garage and a half bath on the main floor, enhancing the home's functionality. Upstairs, you'll find two additional bedrooms, one featuring its own en-suite bathroom, and another full bathroom to accommodate family or guests. An extra bonus room upstairs offers additional space for a home office, playroom, or media room, providing flexibility to suit your needs. This townhome offers a TRANSFERABLE GOLF MEMBERSHIP (for a small fee), granting access to Barefoot Resort's renowned golf courses designed by Greg Norman, Davis Love III, Tom Fazio, and Pete Dye. Residents of The Havens enjoy a wealth of amenities, including a private beachfront cabana, seasonal beach shuttle service, community pool and grilling areas, and proximity to Barefoot Landing's shopping, dining, and entertainment options. Experience the best of coastal living in this exceptional townhome that combines elegant design with resort-style amenities.
Agriculture / Farm
Grazing Permits Blm: ,No,
Horse: No
Grazing Permits Forest Service: ,No,
Grazing Permits Private: ,No,
Irrigation Water Rights: ,No,
Farm Credit Service Incl: ,No,
Crops Included: ,No,
Association Fees / Info
Hoa Frequency: Monthly
Hoa Fees: 526
Hoa: Yes
Hoa Includes: AssociationManagement, CommonAreas, Insurance, Internet, LegalAccounting, MaintenanceGrounds, PestControl, Phone, Pools, RecreationFacilities, Sewer, Trash, Water
Community Features: Beach, Clubhouse, CableTv, GolfCartsOk, InternetAccess, PrivateBeach, RecreationArea, Golf, Pool
Assoc Amenities: BeachRights, Clubhouse, OwnerAllowedGolfCart, PrivateMembership, PetRestrictions, PetsAllowed, Security, TenantAllowedGolfCart, Trash, CableTv, MaintenanceGrounds
Bathroom Info
Total Baths: 4.00
Halfbaths: 1
Fullbaths: 3
Room Dimensions
Bedroom1: 17'7x10'3
Bedroom2: 11'3x11'1
Bedroom3: 9'3x8'11 BONUS SPACE
Kitchen: 10 x 9
LivingRoom: 14'2 x 15
PrimaryBedroom: 15'7x12'7
Room Level
Bedroom1: Second
Bedroom2: Second
Bedroom3: Second
PrimaryBedroom: First
Room Features
DiningRoom: LivingDiningRoom, VaultedCeilings
Kitchen: BreakfastBar, Pantry, SolidSurfaceCounters
LivingRoom: CeilingFans, VaultedCeilings
Other: BedroomOnMainLevel, EntranceFoyer, Library
Bedroom Info
Beds: 3
Building Info
New Construction: No
Levels: OneAndOneHalf
Year Built: 2006
Structure Type: Townhouse
Mobile Home Remains: ,No,
Zoning: PUD
Construction Materials: VinylSiding
Entry Level: 1
Building Name: The Havens at Barefoot Resort
Buyer Compensation
Exterior Features
Spa: No
Patio and Porch Features: RearPorch, Patio, Porch, Screened
Pool Features: Community, OutdoorPool
Foundation: Slab
Exterior Features: Porch, Patio
Financial
Lease Renewal Option: ,No,
Garage / Parking
Garage: Yes
Carport: No
Parking Type: OneCarGarage, Private
Open Parking: No
Attached Garage: No
Garage Spaces: 1
Green / Env Info
Green Energy Efficient: Doors, Windows
Interior Features
Floor Cover: Carpet, LuxuryVinyl, LuxuryVinylPlank, Tile
Door Features: InsulatedDoors
Fireplace: No
Laundry Features: WasherHookup
Furnished: Furnished
Interior Features: Furnished, SplitBedrooms, WindowTreatments, BreakfastBar, BedroomOnMainLevel, EntranceFoyer, HighSpeedInternet, SolidSurfaceCounters
Appliances: Dishwasher, Oven, Refrigerator, Dryer, Washer
Lot Info
Lease Considered: ,No,
Lease Assignable: ,No,
Acres: 0.00
Land Lease: No
Lot Description: CityLot, NearGolfCourse, OnGolfCourse
Misc
Pool Private: No
Pets Allowed: OwnerOnly, Yes
Offer Compensation
Other School Info
Property Info
County: Horry
View: Yes
Senior Community: No
Stipulation of Sale: None
Habitable Residence: ,No,
View: GolfCourse
Property Sub Type Additional: Condominium,Townhouse
Property Attached: No
Security Features: SmokeDetectors, SecurityService
Disclosures: CovenantsRestrictionsDisclosure,SellerDisclosure
Rent Control: No
Construction: Resale
Room Info
Basement: ,No,
Sold Info
Sqft Info
Building Sqft: 2076
Living Area Source: Plans
Sqft: 1738
Tax Info
Unit Info
Unit: 212
Utilities / Hvac
Heating: Central, Electric
Cooling: CentralAir
Electric On Property: No
Cooling: Yes
Utilities Available: CableAvailable, ElectricityAvailable, PhoneAvailable, SewerAvailable, UndergroundUtilities, WaterAvailable, HighSpeedInternetAvailable, TrashCollection
Heating: Yes
Water Source: Public
Waterfront / Water
Waterfront: No
Courtesy of Re/max Southern Shores - Cell: 843-424-2718
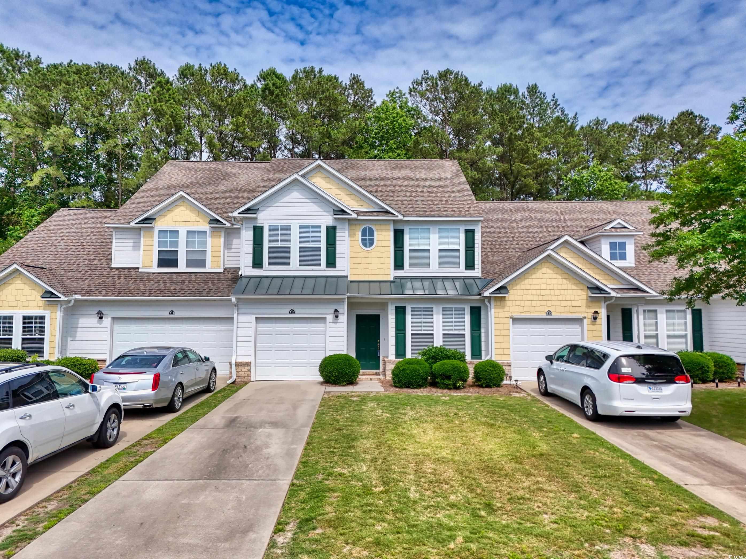








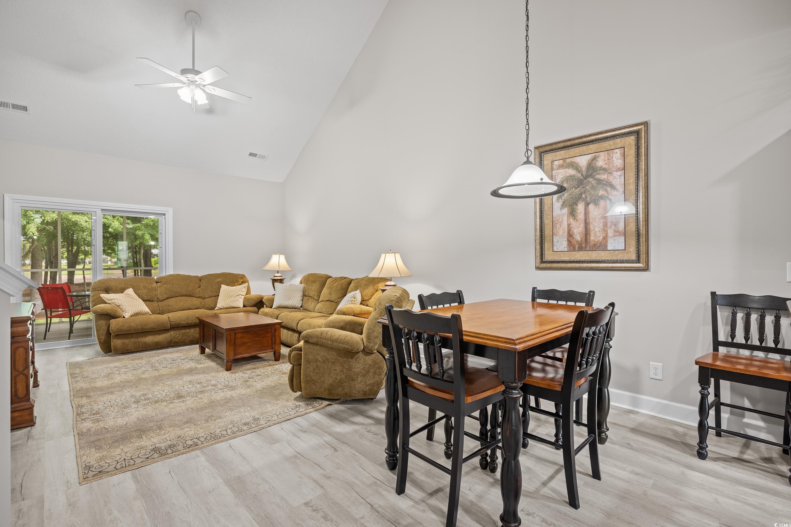
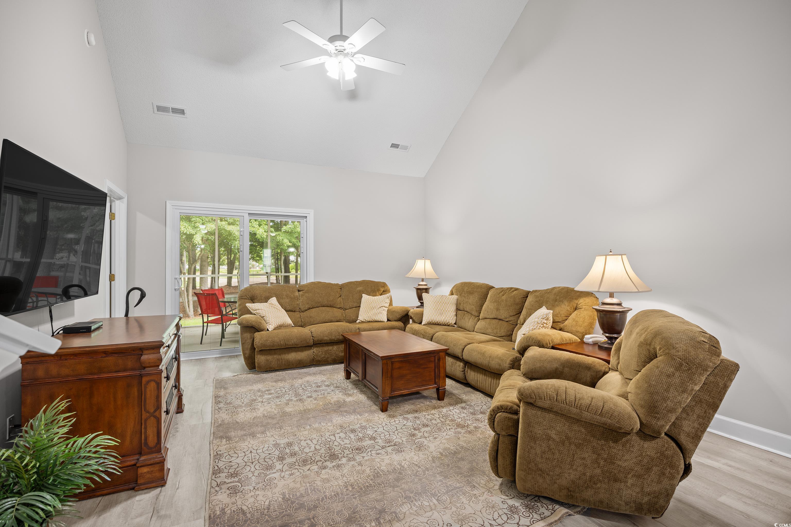
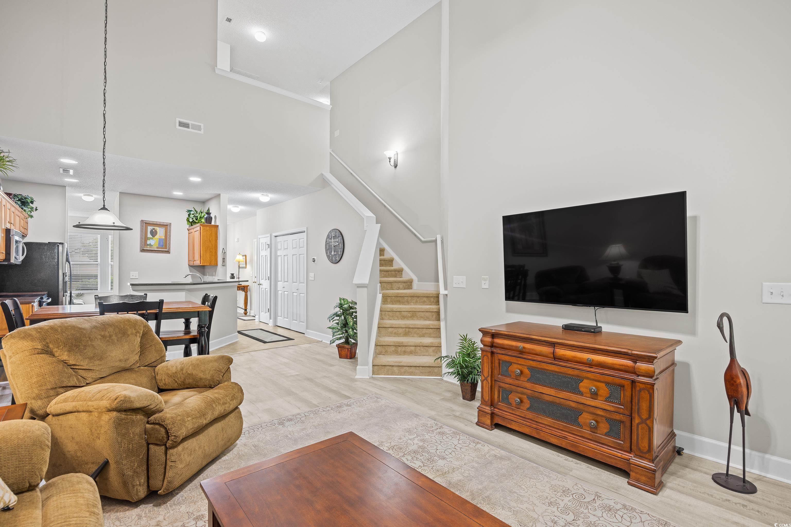

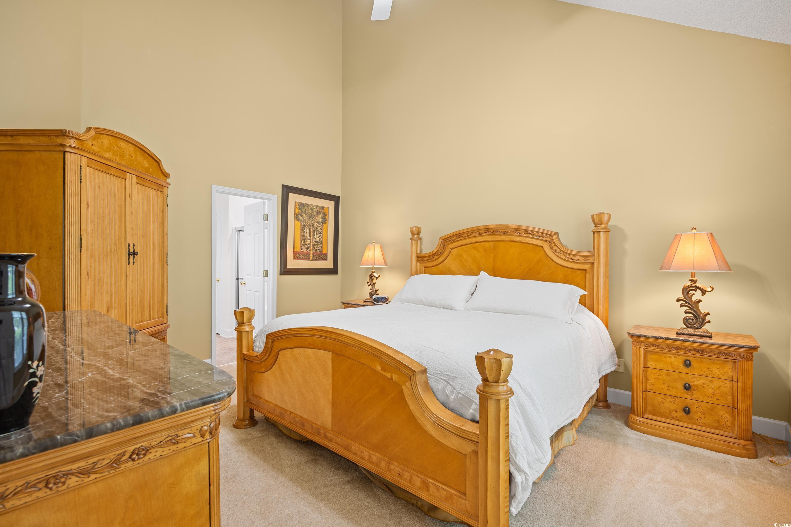

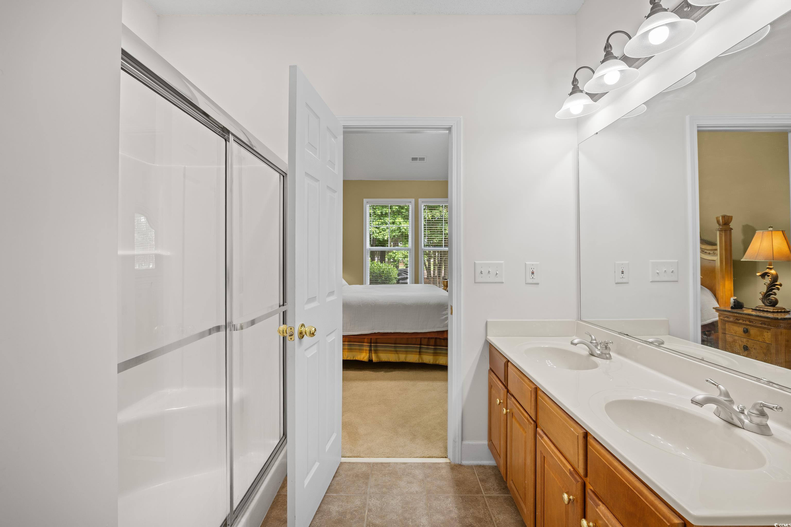


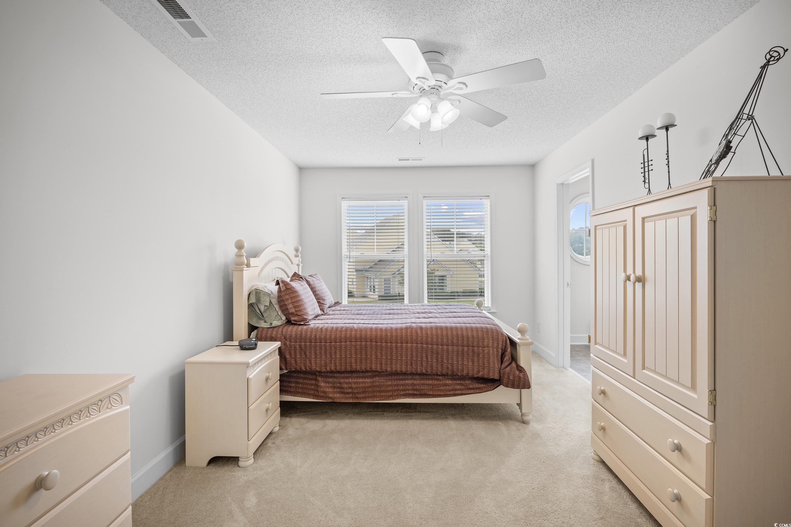








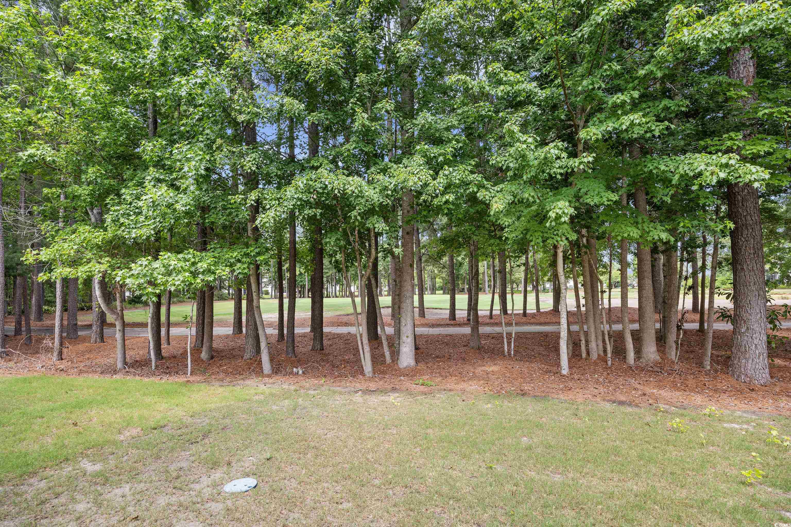




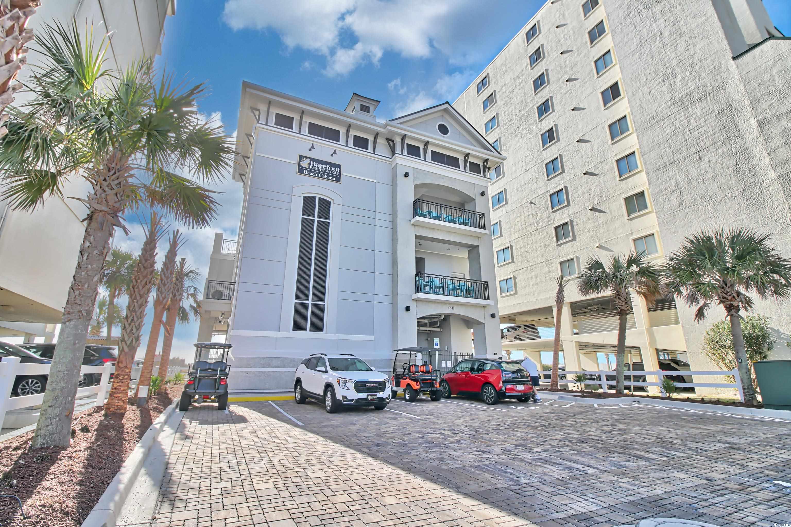








 MLS# 2517162
MLS# 2517162 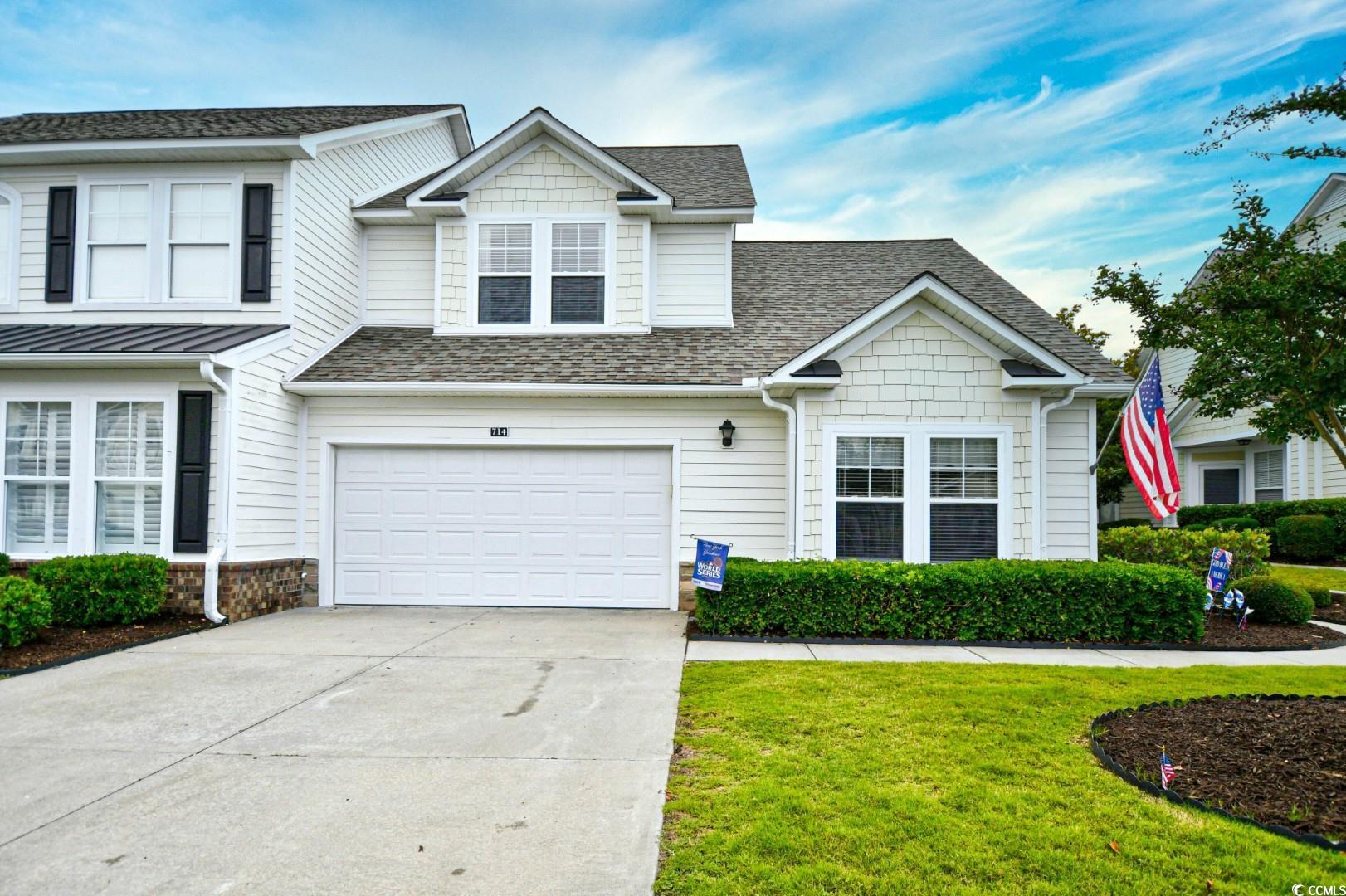
 Provided courtesy of © Copyright 2025 Coastal Carolinas Multiple Listing Service, Inc.®. Information Deemed Reliable but Not Guaranteed. © Copyright 2025 Coastal Carolinas Multiple Listing Service, Inc.® MLS. All rights reserved. Information is provided exclusively for consumers’ personal, non-commercial use, that it may not be used for any purpose other than to identify prospective properties consumers may be interested in purchasing.
Images related to data from the MLS is the sole property of the MLS and not the responsibility of the owner of this website. MLS IDX data last updated on 07-24-2025 10:03 PM EST.
Any images related to data from the MLS is the sole property of the MLS and not the responsibility of the owner of this website.
Provided courtesy of © Copyright 2025 Coastal Carolinas Multiple Listing Service, Inc.®. Information Deemed Reliable but Not Guaranteed. © Copyright 2025 Coastal Carolinas Multiple Listing Service, Inc.® MLS. All rights reserved. Information is provided exclusively for consumers’ personal, non-commercial use, that it may not be used for any purpose other than to identify prospective properties consumers may be interested in purchasing.
Images related to data from the MLS is the sole property of the MLS and not the responsibility of the owner of this website. MLS IDX data last updated on 07-24-2025 10:03 PM EST.
Any images related to data from the MLS is the sole property of the MLS and not the responsibility of the owner of this website.