
CoastalSands.com
Viewing Listing MLS# 2506586
North Myrtle Beach, SC 29582
- 4Beds
- 3Full Baths
- 1Half Baths
- 2,077SqFt
- 2021Year Built
- 0.00Acres
- MLS# 2506586
- Residential
- Townhouse
- Active
- Approx Time on Market4 months, 8 days
- Area11f North Myrtle Beach Area--Between Hwy 17 and Waterway
- CountyHorry
- Subdivision Villas @ Bellasera
Overview
Where can you live in the city limits of North Myrtle Beach, steps from the Intracoastal Waterway, and drive a golf cart to the beach AND to Main St ???? With 4 bedrooms, 3.5 baths, the Villas at Bellasera is the answer! This is an ICW community, and you will fall in love with this unit, complete with dock access with shared pier directly on the Intracoastal Waterway. Gated access gives security and privacy in this tranquil townhome community. This home is in pristine condition. Downstairs living area is completely tiled with ceramic tile. Kitchen is equipped with soft close cabinets, custom granite countertops, stainless steel appliances, 9 ft ceilings, 8 ft doors, crown mold, a paneled wall, and shiplap to create a high level of style and function. Primary bedroom is located downstairs, with custom blinds, board and batten trim, and loads of space. Upstairs, 3 bedrooms and 2 full baths allow for a large family or lots of visitors! Outside, enjoy an iron-fenced yard and extended patio and ancient oak tree view for those magical summer nights. Bellasera is located within minutes of shopping, restaurants, entertainment, and close to Myrtle Beach and all the attractions located further down south. Ride your golf cart to the beach to enjoy the sand in your toes and don't miss any shag events in Ocean Drive! This unit is priced to sell, and just waiting for you! Call now for your appointment. Measurements are estimated and the responsibility of the buyer so confirm.
Agriculture / Farm
Grazing Permits Blm: ,No,
Horse: No
Grazing Permits Forest Service: ,No,
Grazing Permits Private: ,No,
Irrigation Water Rights: ,No,
Farm Credit Service Incl: ,No,
Crops Included: ,No,
Association Fees / Info
Hoa Frequency: Monthly
Hoa Fees: 525
Hoa: Yes
Hoa Includes: AssociationManagement, CommonAreas, Insurance, Internet, MaintenanceGrounds, PestControl, Recycling, Trash
Community Features: GolfCartsOk, LongTermRentalAllowed
Assoc Amenities: OwnerAllowedGolfCart, OwnerAllowedMotorcycle
Bathroom Info
Total Baths: 4.00
Halfbaths: 1
Fullbaths: 3
Room Dimensions
Bedroom2: 13x12
DiningRoom: 10x10
LivingRoom: 13x15'8
PrimaryBedroom: 13x16
Room Features
Kitchen: BreakfastBar, KitchenIsland, StainlessSteelAppliances, SolidSurfaceCounters
LivingRoom: CeilingFans
Other: Loft
Bedroom Info
Beds: 4
Building Info
New Construction: No
Levels: OneAndOneHalf
Year Built: 2021
Structure Type: Townhouse
Mobile Home Remains: ,No,
Zoning: GR
Construction Materials: HardiplankType
Entry Level: 1
Buyer Compensation
Exterior Features
Spa: No
Patio and Porch Features: RearPorch, FrontPorch, Patio
Foundation: Slab
Exterior Features: Dock, Fence, SprinklerIrrigation, Porch, Patio
Financial
Lease Renewal Option: ,No,
Garage / Parking
Garage: Yes
Carport: No
Parking Type: OneCarGarage, Private, GarageDoorOpener
Open Parking: No
Attached Garage: No
Garage Spaces: 1
Green / Env Info
Green Energy Efficient: Doors, Windows
Interior Features
Floor Cover: Carpet, LuxuryVinyl, LuxuryVinylPlank
Door Features: InsulatedDoors
Fireplace: No
Laundry Features: WasherHookup
Furnished: Unfurnished
Interior Features: BreakfastBar, KitchenIsland, Loft, StainlessSteelAppliances, SolidSurfaceCounters
Appliances: Dishwasher, Disposal, Microwave, Oven, Range, Refrigerator, Dryer, Washer
Lot Info
Lease Considered: ,No,
Lease Assignable: ,No,
Acres: 0.00
Land Lease: No
Lot Description: CityLot
Misc
Pool Private: No
Offer Compensation
Other School Info
Property Info
County: Horry
View: No
Senior Community: No
Stipulation of Sale: None
Habitable Residence: ,No,
Property Sub Type Additional: Townhouse
Property Attached: No
Security Features: SecuritySystem, SmokeDetectors
Disclosures: CovenantsRestrictionsDisclosure
Rent Control: No
Construction: Resale
Room Info
Basement: ,No,
Sold Info
Sqft Info
Building Sqft: 2513
Living Area Source: Estimated
Sqft: 2077
Tax Info
Unit Info
Utilities / Hvac
Heating: Central
Cooling: CentralAir
Electric On Property: No
Cooling: Yes
Utilities Available: CableAvailable, ElectricityAvailable, SewerAvailable, WaterAvailable
Heating: Yes
Water Source: Public
Waterfront / Water
Waterfront: No
Directions
Hwy 17 North to 2nd Ave North-turn at Taco Bell, Bellasera is on the right, gated entrance.Courtesy of The Edgewater Group Of Sc Llc
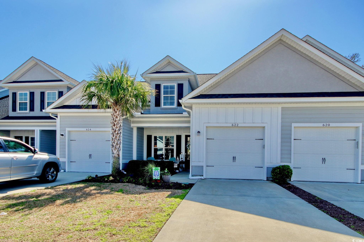
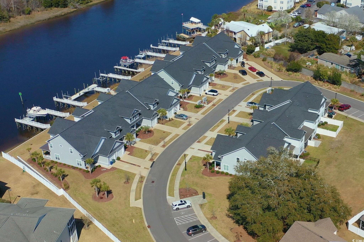
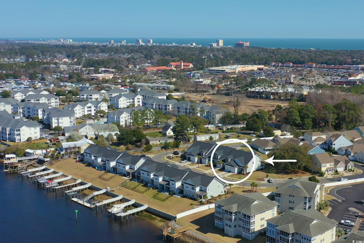
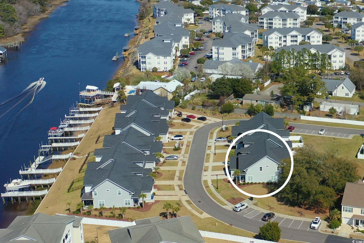
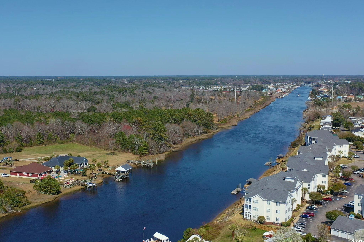
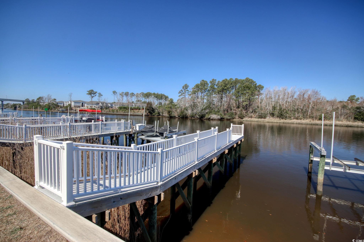
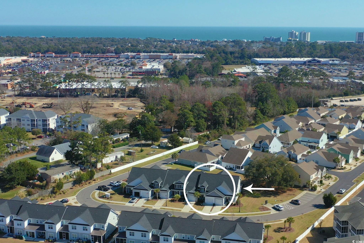
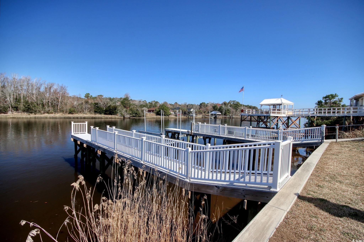
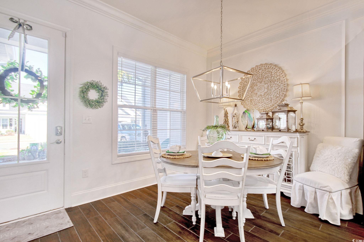
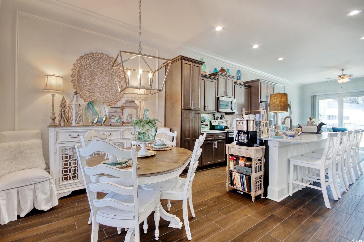
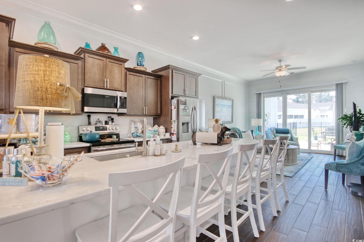
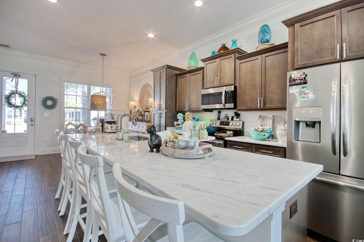
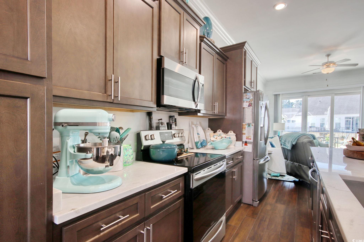
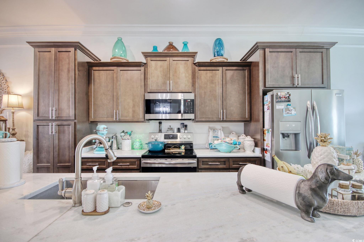
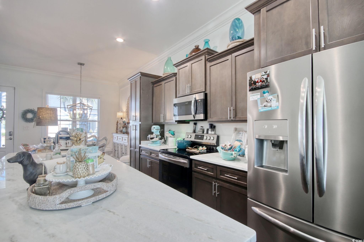
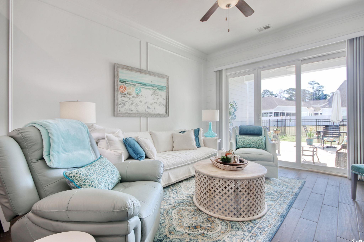
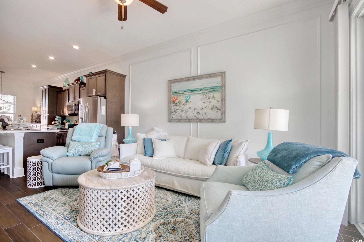
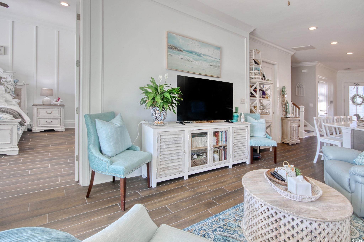
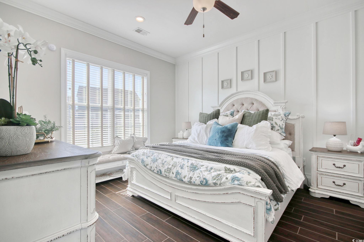
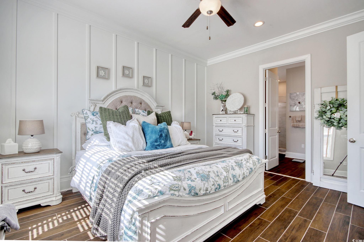
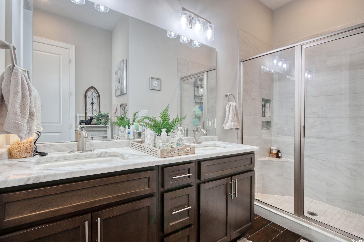
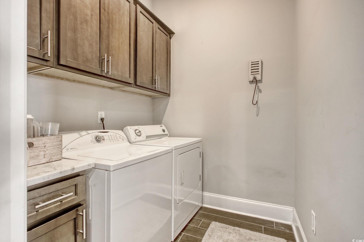
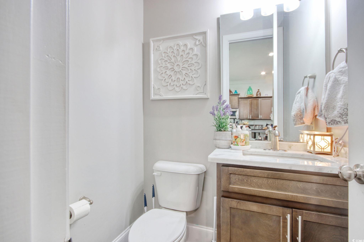
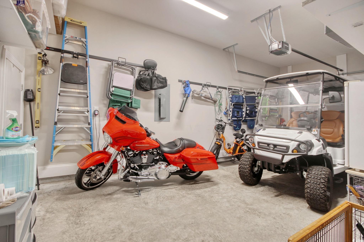
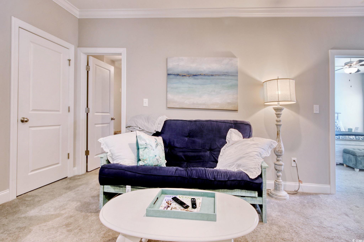
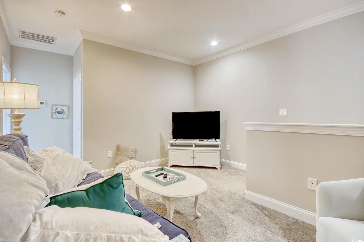
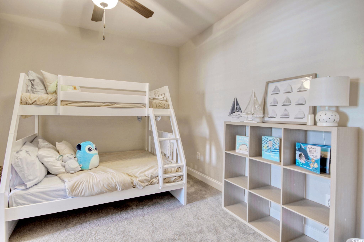
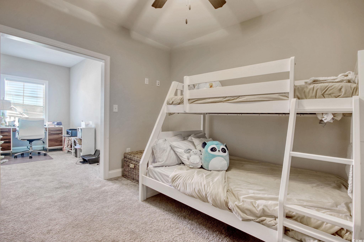
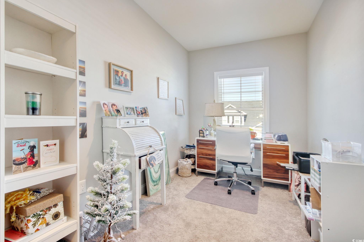
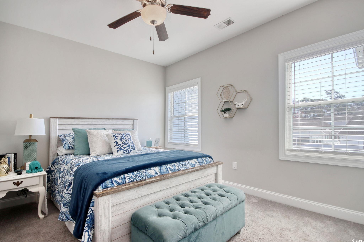
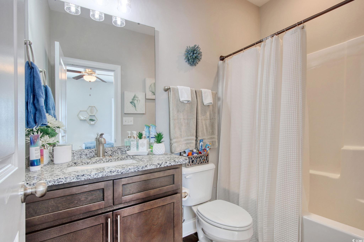
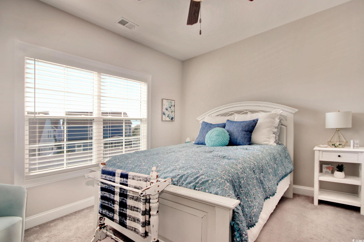
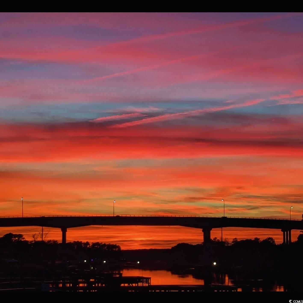
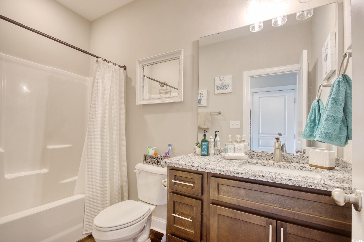
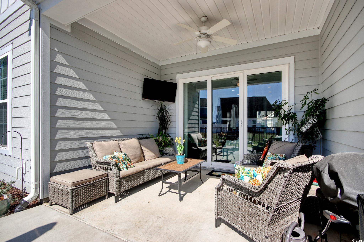
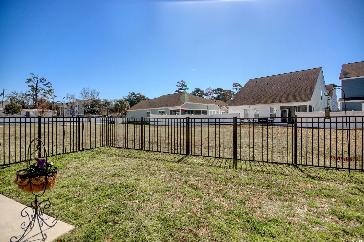
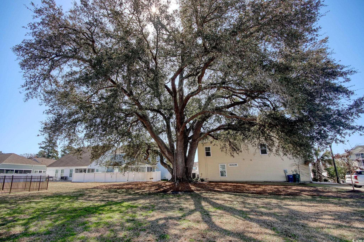
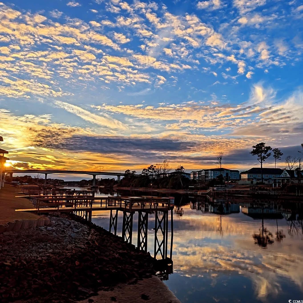
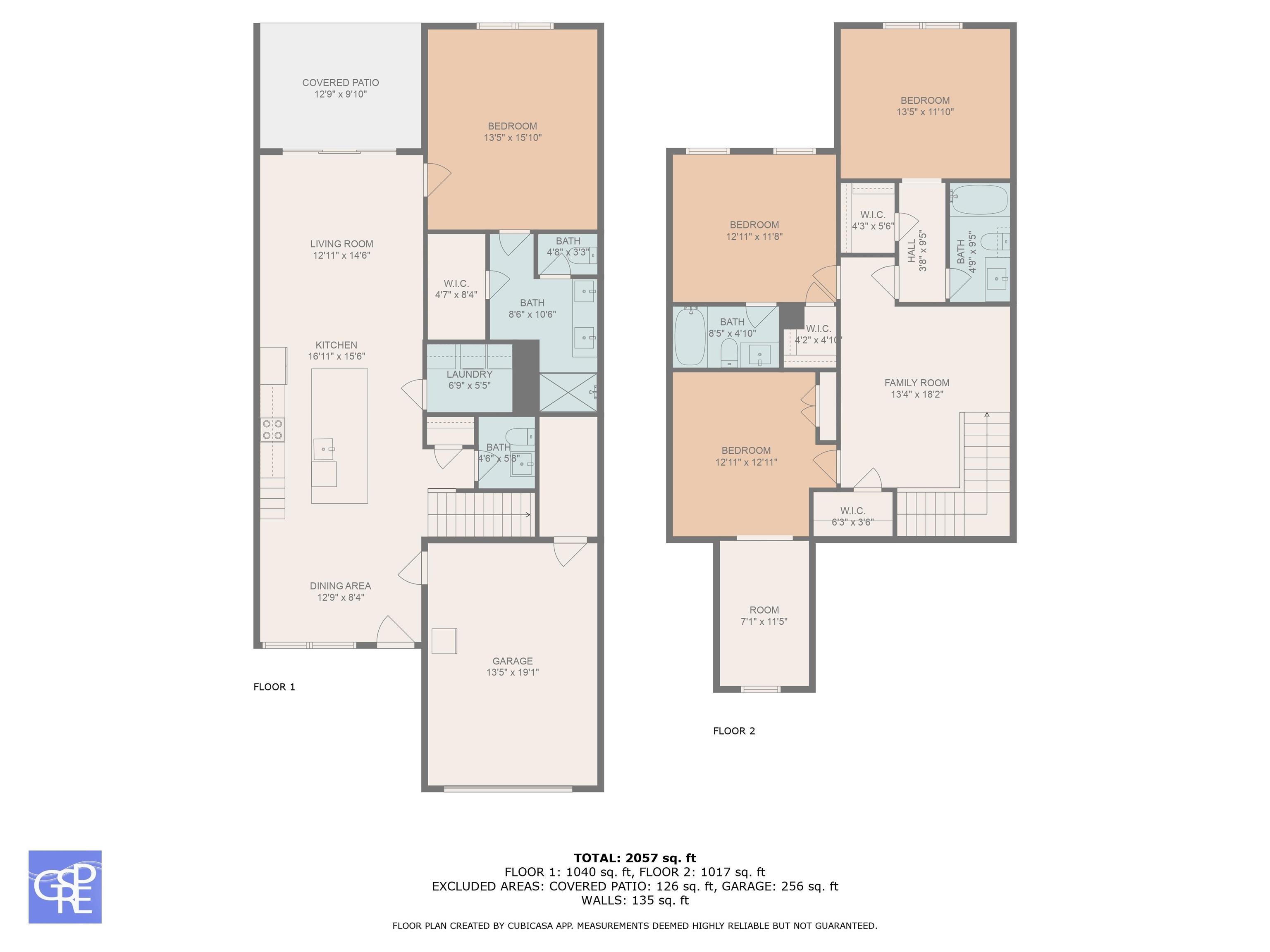
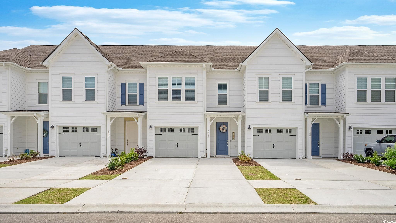
 MLS# 2516668
MLS# 2516668 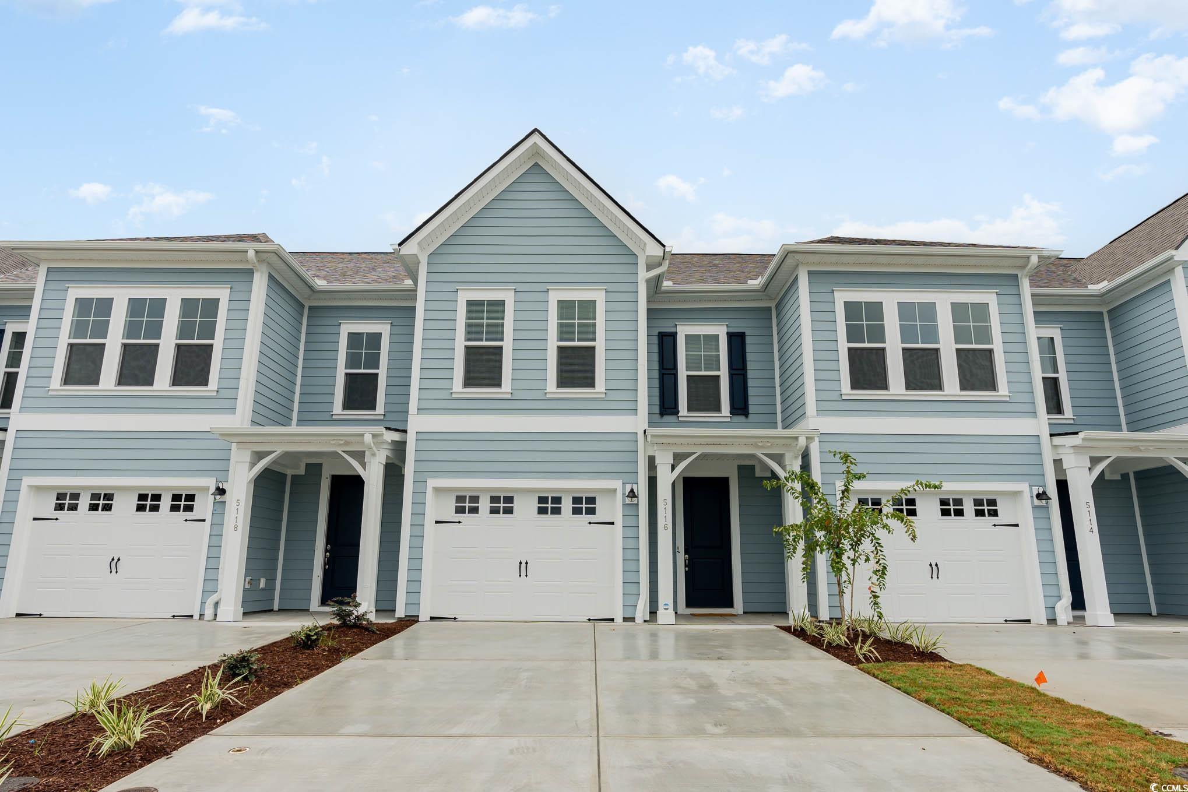
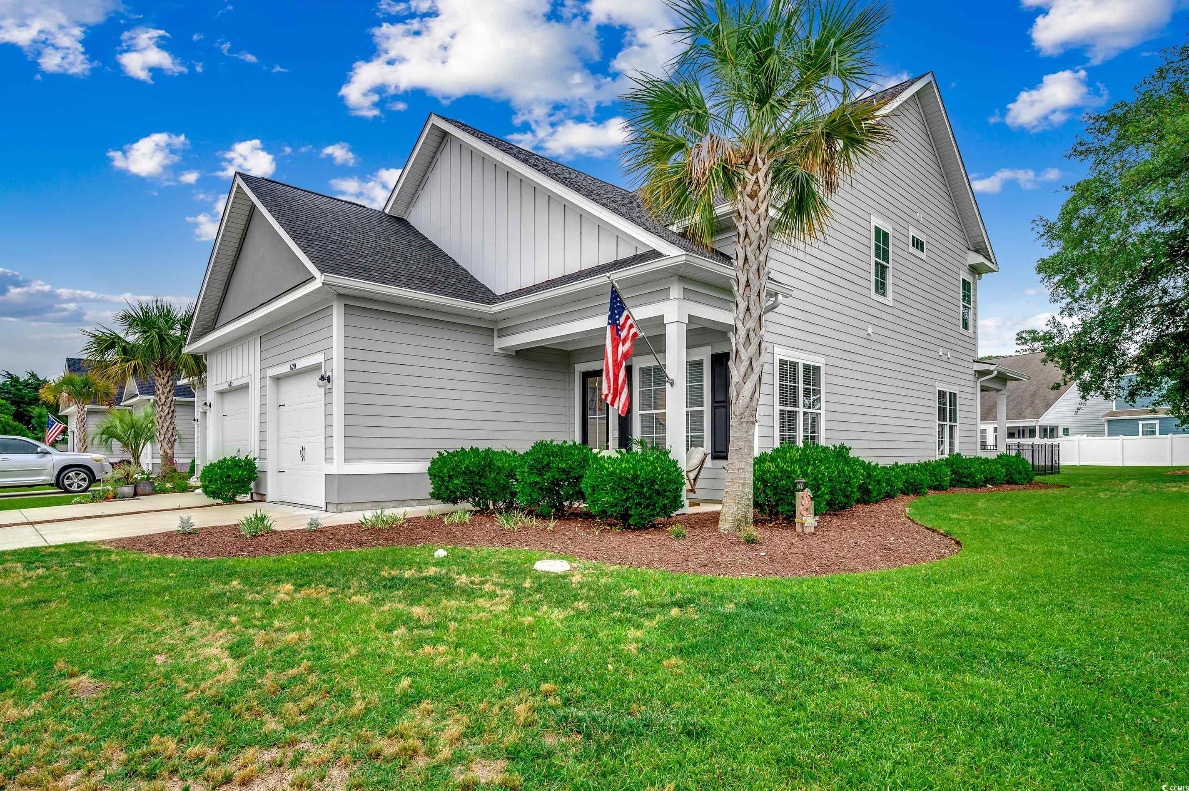
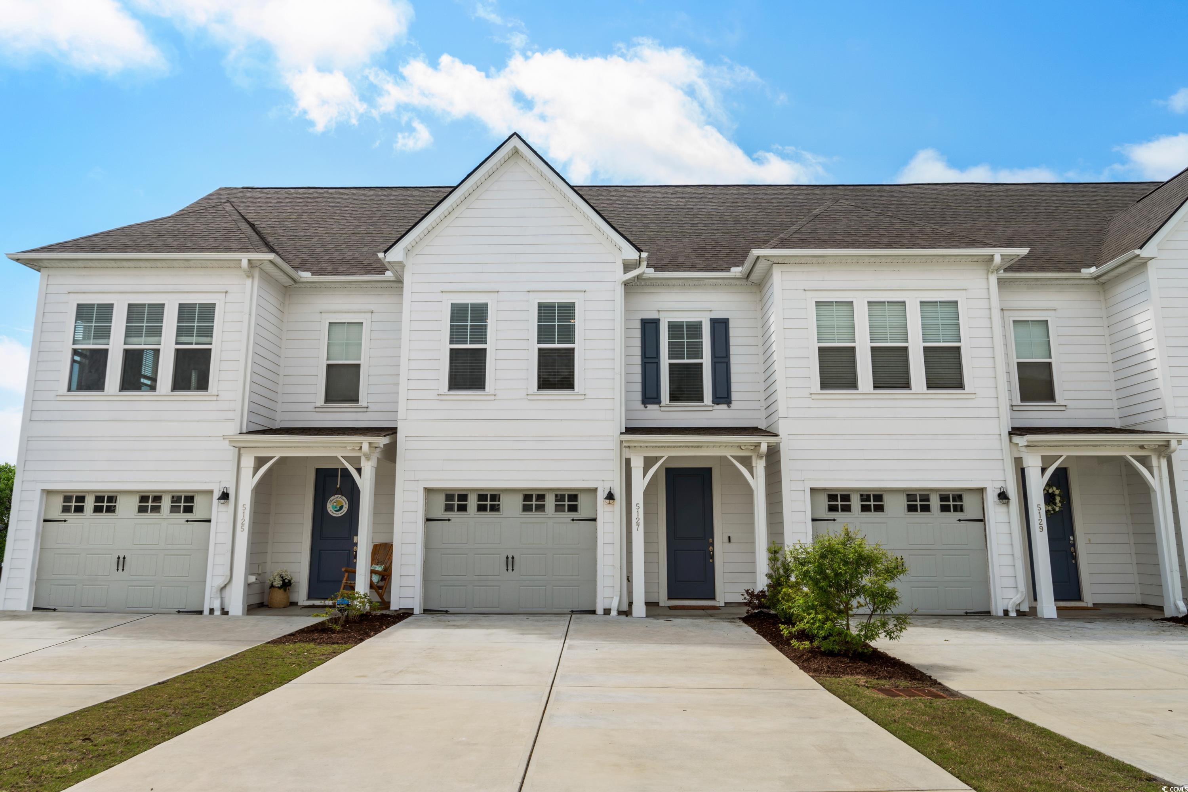
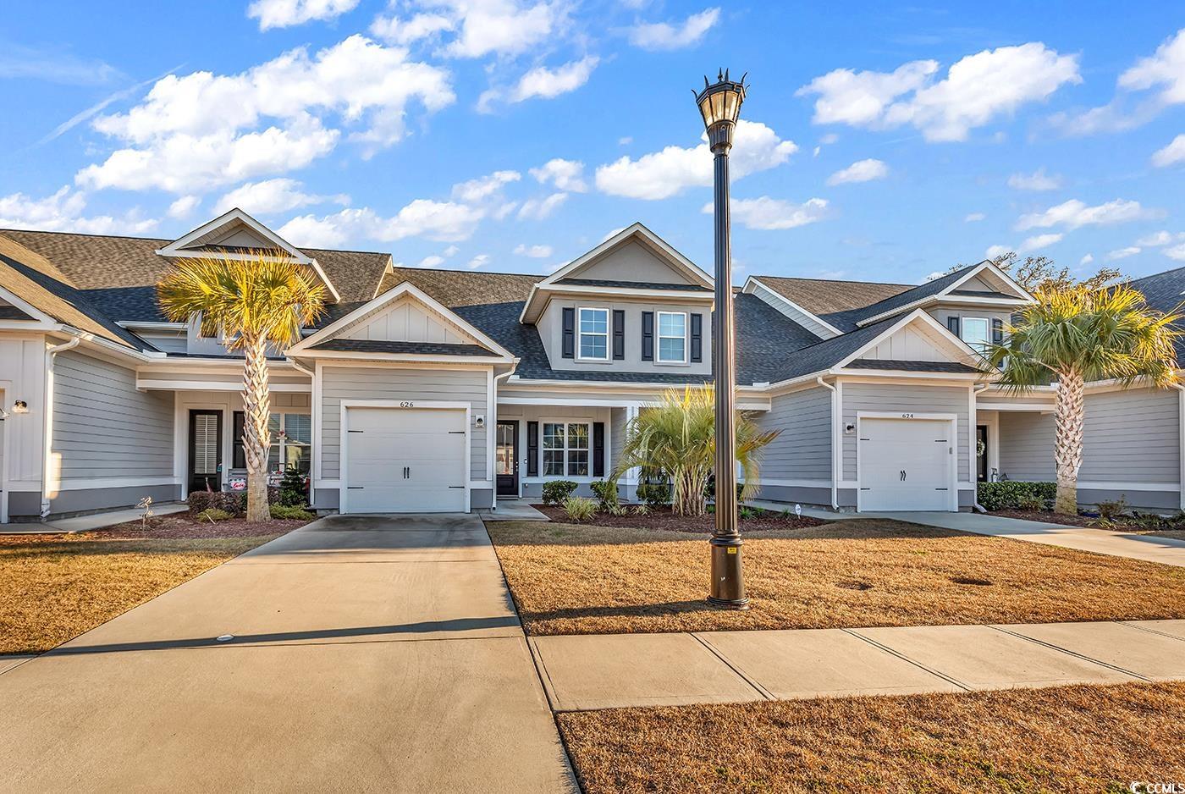
 Provided courtesy of © Copyright 2025 Coastal Carolinas Multiple Listing Service, Inc.®. Information Deemed Reliable but Not Guaranteed. © Copyright 2025 Coastal Carolinas Multiple Listing Service, Inc.® MLS. All rights reserved. Information is provided exclusively for consumers’ personal, non-commercial use, that it may not be used for any purpose other than to identify prospective properties consumers may be interested in purchasing.
Images related to data from the MLS is the sole property of the MLS and not the responsibility of the owner of this website. MLS IDX data last updated on 07-25-2025 11:36 AM EST.
Any images related to data from the MLS is the sole property of the MLS and not the responsibility of the owner of this website.
Provided courtesy of © Copyright 2025 Coastal Carolinas Multiple Listing Service, Inc.®. Information Deemed Reliable but Not Guaranteed. © Copyright 2025 Coastal Carolinas Multiple Listing Service, Inc.® MLS. All rights reserved. Information is provided exclusively for consumers’ personal, non-commercial use, that it may not be used for any purpose other than to identify prospective properties consumers may be interested in purchasing.
Images related to data from the MLS is the sole property of the MLS and not the responsibility of the owner of this website. MLS IDX data last updated on 07-25-2025 11:36 AM EST.
Any images related to data from the MLS is the sole property of the MLS and not the responsibility of the owner of this website.