
CoastalSands.com
Viewing Listing MLS# 2518406
Conway, SC 29526
- 5Beds
- 4Full Baths
- 1Half Baths
- 4,537SqFt
- 1991Year Built
- 1.40Acres
- MLS# 2518406
- Residential
- Detached
- Active
- Approx Time on MarketN/A
- AreaConway Central Between 701 & Long Ave / North of 501
- CountyHorry
- Subdivision Not within a Subdivision
Overview
Welcome to this exquisite 5-bedroom 4.5 bath brick home (including in-law suite). Featuring an expansive 1st floor in-law suite with kitchenette, full bath (shower). Enjoy the sunroom overlooking the pool, that can be used as a common space for the main home and the in-law suite. Driving through the mature tree lined community you will see this captivating, majestic home with the governors' drive, full length front porch and the perfect landscaping. As you enter the grand foyer there are French doors that open to the oversized living room with fireplace where relaxation is undeniable as the two triple French doors look out to the cover patio and refreshing heated, salt water inground pool with a typhoon slide and a raised hot tub with a waterfall effect. The sizable primary suite on the 1st floor features a large walk-in closet, shower, jacuzzi tub, and double vanities. The 2nd floor offers 3 spacious bedrooms and 2 full baths. This gem has been well cared for and updated with 2 h2o tanks and 3 HVAC systems. Additionally, there is a beautiful office, a 2-car carport, and a detached garage with a workshop area. There is a whole house Generac generator for extra peace of mind and the crawlspace has been partially encapsulated and has a dehumidifier. Your new home is waiting for you! NO HOA and not in a flood zone.
Agriculture / Farm
Grazing Permits Blm: ,No,
Horse: No
Grazing Permits Forest Service: ,No,
Other Structures: SecondGarage
Grazing Permits Private: ,No,
Irrigation Water Rights: ,No,
Farm Credit Service Incl: ,No,
Other Equipment: Generator
Crops Included: ,No,
Association Fees / Info
Hoa Frequency: Monthly
Hoa: No
Community Features: LongTermRentalAllowed, ShortTermRentalAllowed
Assoc Amenities: OwnerAllowedMotorcycle, PetRestrictions, Security, TenantAllowedMotorcycle
Bathroom Info
Total Baths: 5.00
Halfbaths: 1
Fullbaths: 4
Room Dimensions
Bedroom1: 11X8
Bedroom2: 12X15
Bedroom3: 15X19
DiningRoom: 14X15
Kitchen: 21X16
LivingRoom: 18X26
PrimaryBedroom: 16X14
Room Level
Bedroom1: Upper
Bedroom2: Upper
Bedroom3: Upper
PrimaryBedroom: Main
Room Features
DiningRoom: SeparateFormalDiningRoom
Kitchen: BreakfastArea, KitchenExhaustFan, Pantry, StainlessSteelAppliances, SolidSurfaceCounters
LivingRoom: Fireplace
Other: BedroomOnMainLevel, EntranceFoyer, Library
Bedroom Info
Beds: 5
Building Info
New Construction: No
Levels: Two
Year Built: 1991
Mobile Home Remains: ,No,
Zoning: R1
Style: Traditional
Construction Materials: Brick
Buyer Compensation
Exterior Features
Spa: No
Patio and Porch Features: Patio
Pool Features: InGround, OutdoorPool, Private
Foundation: Crawlspace
Exterior Features: Pool, Patio, Storage
Financial
Lease Renewal Option: ,No,
Garage / Parking
Parking Capacity: 10
Garage: Yes
Carport: No
Parking Type: Attached, TwoCarGarage, Garage, GarageDoorOpener
Open Parking: No
Attached Garage: Yes
Garage Spaces: 2
Green / Env Info
Interior Features
Floor Cover: Carpet, Tile, Wood
Fireplace: Yes
Laundry Features: WasherHookup
Furnished: Unfurnished
Interior Features: Attic, Fireplace, PullDownAtticStairs, PermanentAtticStairs, BedroomOnMainLevel, BreakfastArea, EntranceFoyer, StainlessSteelAppliances, SolidSurfaceCounters
Appliances: Dishwasher, Disposal, Microwave, Range, Refrigerator, RangeHood, Dryer, Washer
Lot Info
Lease Considered: ,No,
Lease Assignable: ,No,
Acres: 1.40
Land Lease: No
Lot Description: OneOrMoreAcres, CityLot
Misc
Pool Private: Yes
Pets Allowed: OwnerOnly, Yes
Offer Compensation
Other School Info
Property Info
County: Horry
View: No
Senior Community: No
Stipulation of Sale: None
Habitable Residence: ,No,
Property Sub Type Additional: Detached
Property Attached: No
Security Features: SmokeDetectors, SecurityService
Disclosures: SellerDisclosure
Rent Control: No
Construction: Resale
Room Info
Basement: ,No,
Basement: CrawlSpace
Sold Info
Sqft Info
Building Sqft: 6019
Living Area Source: Appraiser
Sqft: 4537
Tax Info
Unit Info
Utilities / Hvac
Heating: Central, Electric, ForcedAir
Cooling: AtticFan, CentralAir
Electric On Property: No
Cooling: Yes
Utilities Available: CableAvailable, ElectricityAvailable, PhoneAvailable, SewerAvailable, UndergroundUtilities, WaterAvailable
Heating: Yes
Water Source: Public
Waterfront / Water
Waterfront: No
Courtesy of Realty One Group Docksidenorth - Cell: 412-999-9377
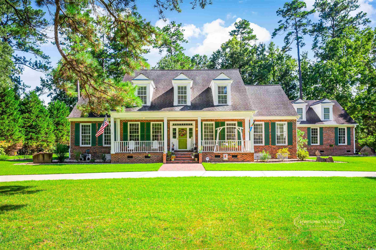
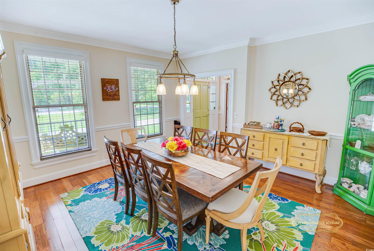
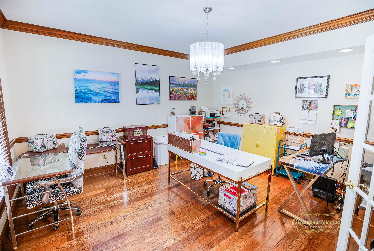
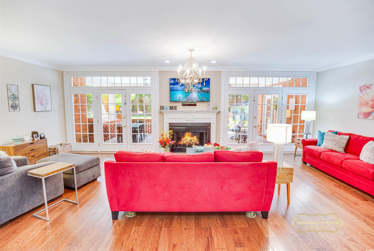
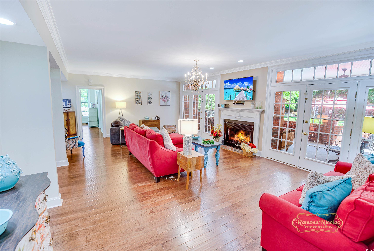
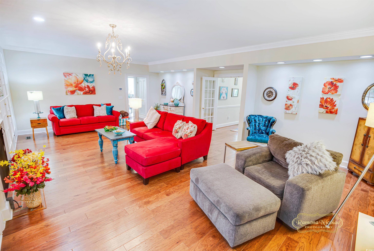
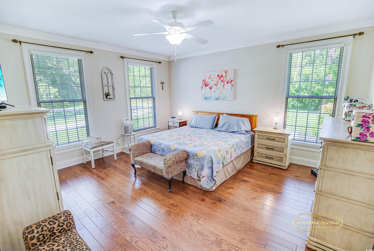
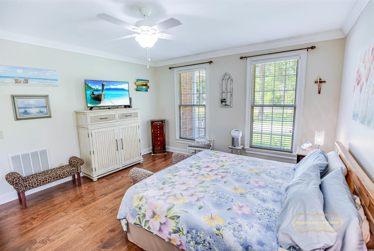
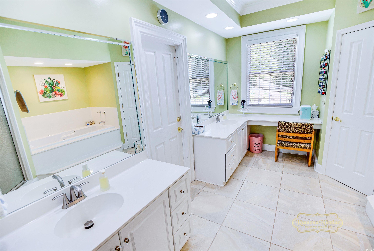

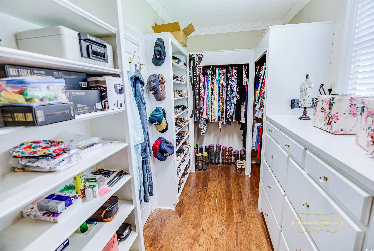
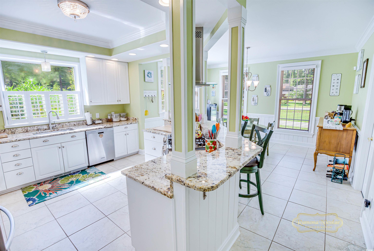
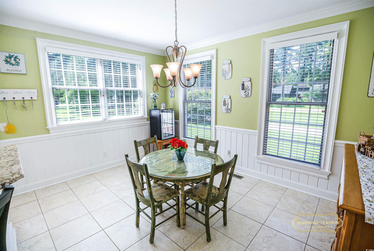
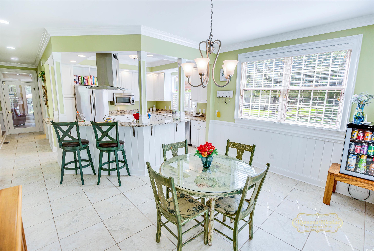

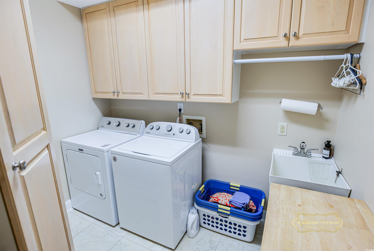
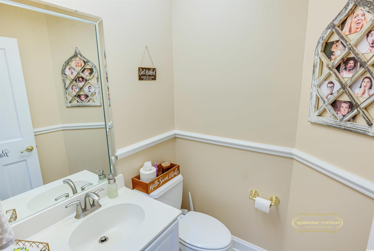
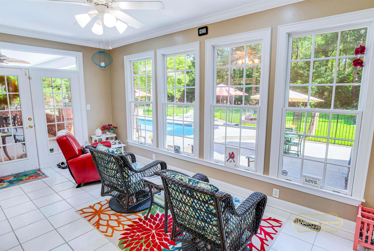
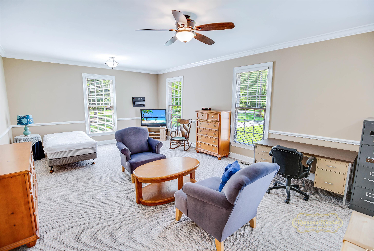
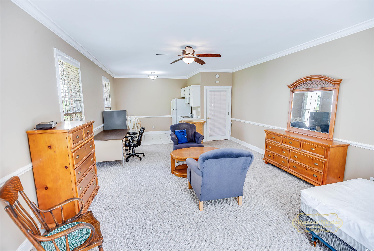
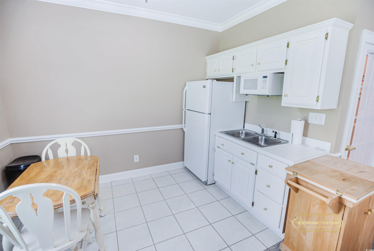
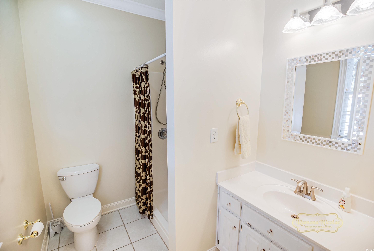
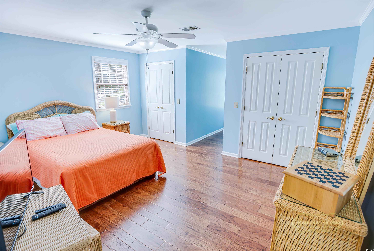
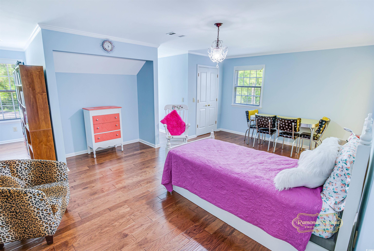
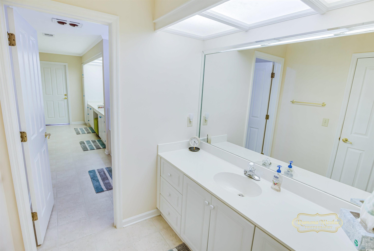
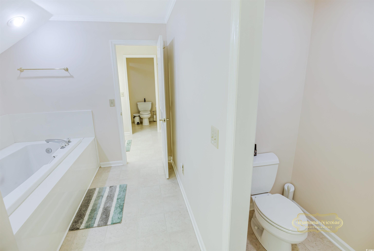
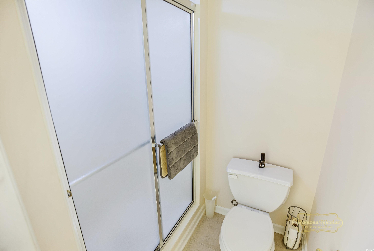
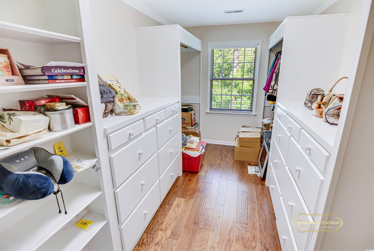

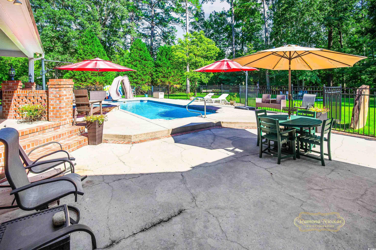
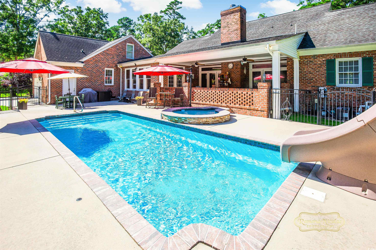
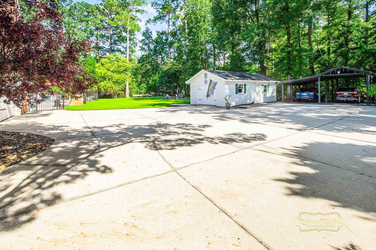
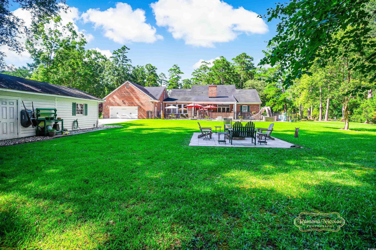

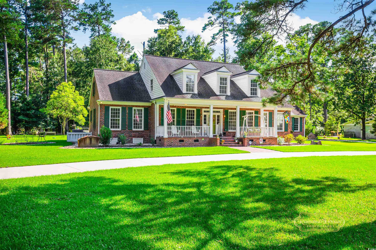
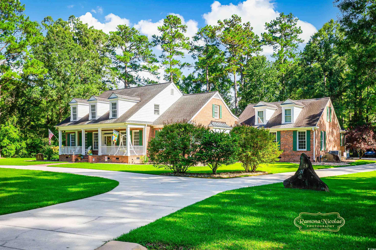
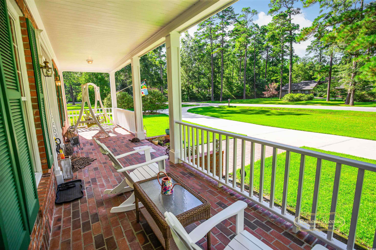
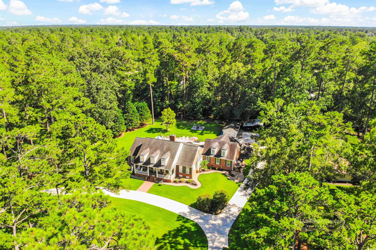

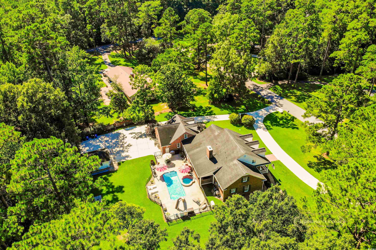
 Provided courtesy of © Copyright 2025 Coastal Carolinas Multiple Listing Service, Inc.®. Information Deemed Reliable but Not Guaranteed. © Copyright 2025 Coastal Carolinas Multiple Listing Service, Inc.® MLS. All rights reserved. Information is provided exclusively for consumers’ personal, non-commercial use, that it may not be used for any purpose other than to identify prospective properties consumers may be interested in purchasing.
Images related to data from the MLS is the sole property of the MLS and not the responsibility of the owner of this website. MLS IDX data last updated on 07-29-2025 6:33 AM EST.
Any images related to data from the MLS is the sole property of the MLS and not the responsibility of the owner of this website.
Provided courtesy of © Copyright 2025 Coastal Carolinas Multiple Listing Service, Inc.®. Information Deemed Reliable but Not Guaranteed. © Copyright 2025 Coastal Carolinas Multiple Listing Service, Inc.® MLS. All rights reserved. Information is provided exclusively for consumers’ personal, non-commercial use, that it may not be used for any purpose other than to identify prospective properties consumers may be interested in purchasing.
Images related to data from the MLS is the sole property of the MLS and not the responsibility of the owner of this website. MLS IDX data last updated on 07-29-2025 6:33 AM EST.
Any images related to data from the MLS is the sole property of the MLS and not the responsibility of the owner of this website.