
CoastalSands.com
Viewing Listing MLS# 2509534
Myrtle Beach, SC 29572
- 2Beds
- 2Full Baths
- N/AHalf Baths
- 1,479SqFt
- 2024Year Built
- 0.09Acres
- MLS# 2509534
- Residential
- SemiDetached
- Active
- Approx Time on Market3 months, 9 days
- AreaMyrtle Beach Area--48th Ave N To 79th Ave N
- CountyHorry
- Subdivision Grande Dunes - Del Webb
Overview
Theres a moment when you walk into a home and instantly knowits more than a place to live. Its a lifestyle. Thats the feeling you get the second you step inside 6562 Torino Lane, tucked within the gated 55+ community of Del Webb at Grande Dunes. Built in 2024, this home blends modern elegance with effortless comfort, offering a quiet escape just minutes from the coast. Picture mornings in the sun-filled kitchencoffee brewing, natural light pouring in through custom blinds, and your favorite playlist echoing through open-concept living spaces designed for both calm and connection. Your gourmet kitchen features sleek solid surface countertops, stainless steel appliances, and a generous island perfect for hosting wine nights or holiday brunches. Slide open the back door and step onto your private covered patio, where motorized exterior blinds offer both privacy and style as you unwind with a good book or toast the evening with friends. Inside, your owners suite becomes a personal sanctuarycomplete with tray ceilings, a spa-style bath, and a walk-in closet that feels like its own boutique. And it doesnt stop at your doorstep. Life in Del Webb at Grande Dunes means full access to resort-caliber amenities: indoor and outdoor pools, a cutting-edge fitness center, tennis and pickleball courts, scenic walking paths, social events, and even a private day dock along the Intracoastal Waterway. Hop in your golf cart and youre minutes from the beach, waterfront dining, medical facilities, and world-class golf. This isnt just a homeits your next chapter, designed with luxury, ease, and connection in mind.
Agriculture / Farm
Grazing Permits Blm: ,No,
Horse: No
Grazing Permits Forest Service: ,No,
Grazing Permits Private: ,No,
Irrigation Water Rights: ,No,
Farm Credit Service Incl: ,No,
Crops Included: ,No,
Association Fees / Info
Hoa Frequency: Monthly
Hoa Fees: 438
Hoa: Yes
Hoa Includes: AssociationManagement, CommonAreas, LegalAccounting, MaintenanceGrounds, Pools, RecreationFacilities, Security, Trash
Community Features: Clubhouse, Dock, GolfCartsOk, RecreationArea, TennisCourts, LongTermRentalAllowed, Pool
Assoc Amenities: BoatDock, Clubhouse, OwnerAllowedGolfCart, OwnerAllowedMotorcycle, PetRestrictions, Security, TennisCourts
Bathroom Info
Total Baths: 2.00
Fullbaths: 2
Room Features
Kitchen: BreakfastBar, KitchenExhaustFan, KitchenIsland, Pantry, StainlessSteelAppliances, SolidSurfaceCounters
Other: BedroomOnMainLevel, Library
Bedroom Info
Beds: 2
Building Info
New Construction: No
Levels: One
Year Built: 2024
Mobile Home Remains: ,No,
Zoning: RES
Style: Ranch
Construction Materials: HardiplankType
Builders Name: Pulte Homes
Builder Model: Serenity
Buyer Compensation
Exterior Features
Spa: No
Patio and Porch Features: Patio
Pool Features: Community, Indoor, OutdoorPool
Foundation: Slab
Exterior Features: SprinklerIrrigation, Patio
Financial
Lease Renewal Option: ,No,
Garage / Parking
Parking Capacity: 4
Garage: Yes
Carport: No
Parking Type: Attached, Garage, TwoCarGarage, GarageDoorOpener
Open Parking: No
Attached Garage: Yes
Garage Spaces: 2
Green / Env Info
Interior Features
Floor Cover: Carpet, Laminate, Tile
Fireplace: No
Laundry Features: WasherHookup
Furnished: Unfurnished
Interior Features: SplitBedrooms, BreakfastBar, BedroomOnMainLevel, KitchenIsland, StainlessSteelAppliances, SolidSurfaceCounters
Appliances: Dishwasher, Disposal, Microwave, Range, RangeHood
Lot Info
Lease Considered: ,No,
Lease Assignable: ,No,
Acres: 0.09
Land Lease: No
Lot Description: Rectangular, RectangularLot
Misc
Pool Private: No
Pets Allowed: OwnerOnly, Yes
Offer Compensation
Other School Info
Property Info
County: Horry
View: No
Senior Community: No
Stipulation of Sale: None
Habitable Residence: ,No,
Property Attached: No
Security Features: SmokeDetectors, SecurityService
Disclosures: CovenantsRestrictionsDisclosure,SellerDisclosure
Rent Control: No
Construction: Resale
Room Info
Basement: ,No,
Sold Info
Sqft Info
Building Sqft: 2125
Living Area Source: PublicRecords
Sqft: 1479
Tax Info
Unit Info
Utilities / Hvac
Heating: Central, Electric
Cooling: CentralAir
Electric On Property: No
Cooling: Yes
Utilities Available: CableAvailable, ElectricityAvailable, NaturalGasAvailable, PhoneAvailable, SewerAvailable, UndergroundUtilities, WaterAvailable
Heating: Yes
Water Source: Public
Waterfront / Water
Waterfront: No
Schools
Elem: Myrtle Beach Elementary School
Middle: Myrtle Beach Middle School
High: Myrtle Beach High School
Directions
Head northeast on Kings Hwy (US-17 N) Turn left onto Grande Dunes Blvd and continue for about 0.5 miles Turn right onto Marina Pkwy and proceed for 0.3 miles. Turn left onto Del Webb Blvd and continue for 0.4 miles. Turn right onto Torino Ln; 6562 Torino Ln will be on your left.Courtesy of Re/max Executive - Cell: 843-267-5944

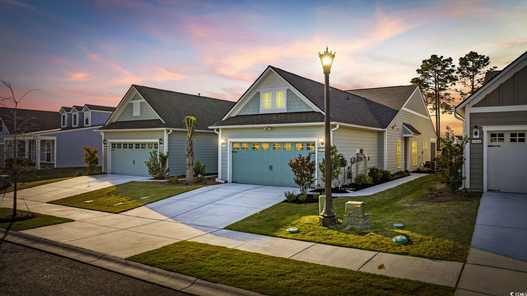
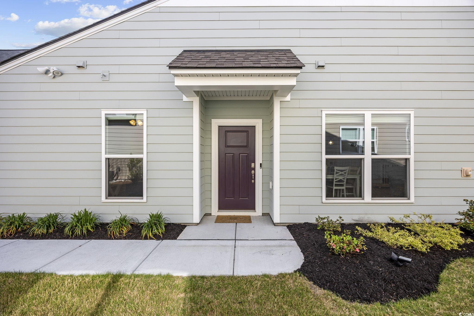


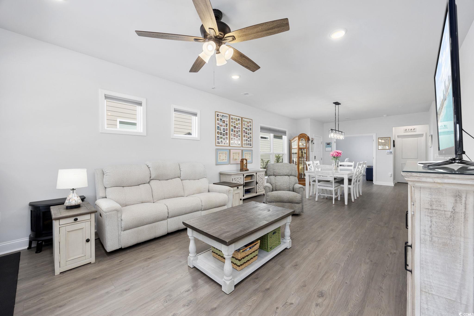
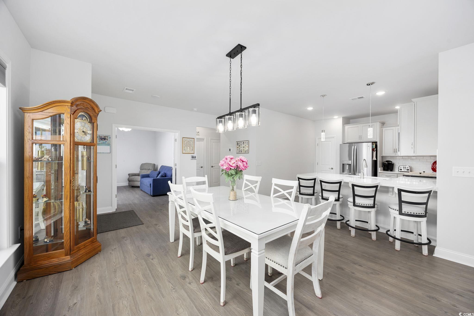
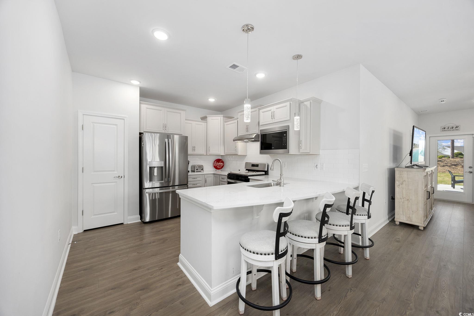
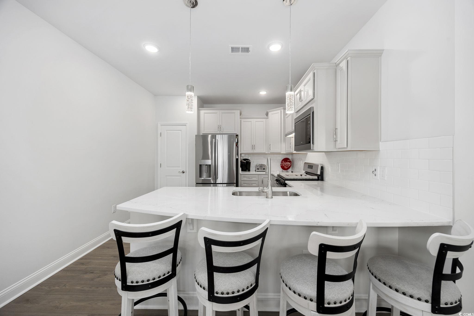
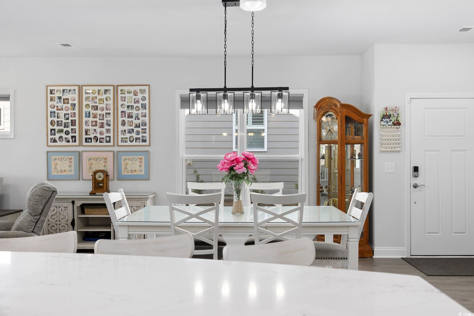
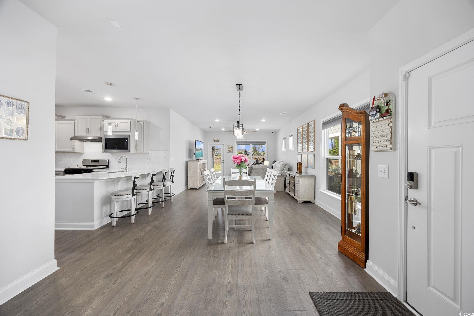

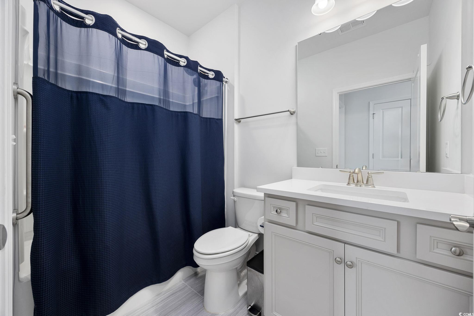
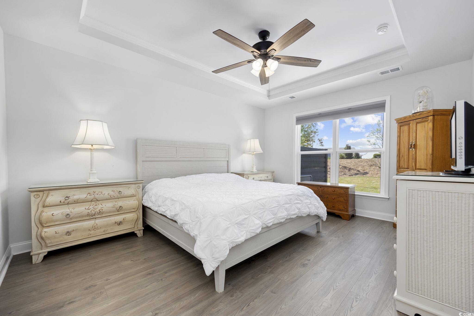



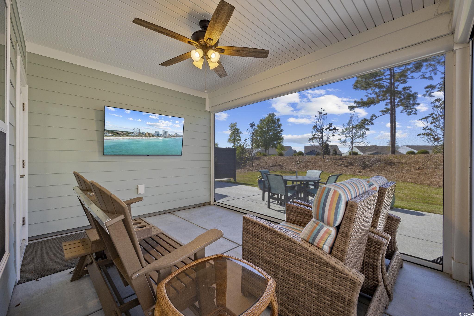

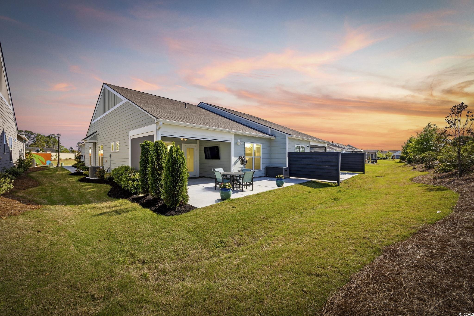
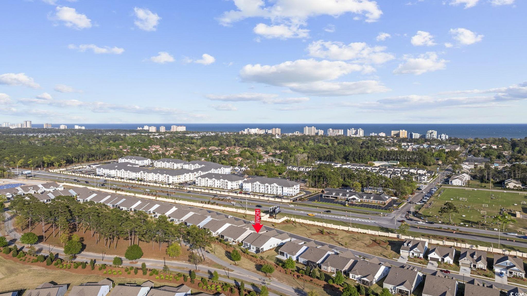
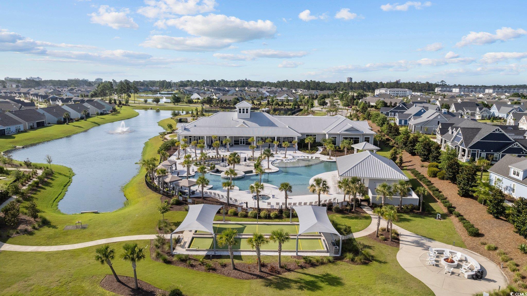
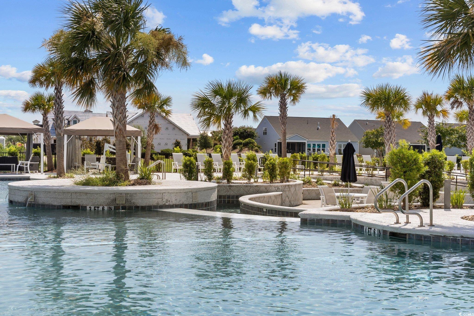
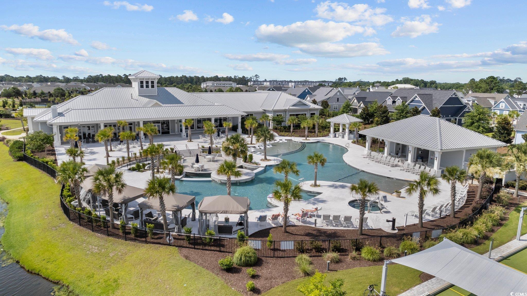

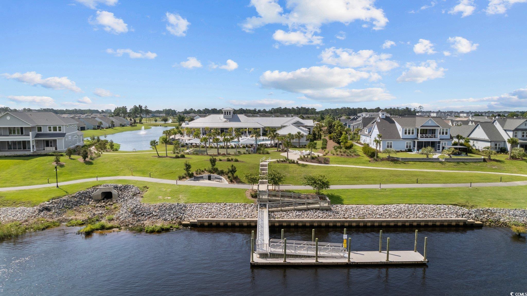
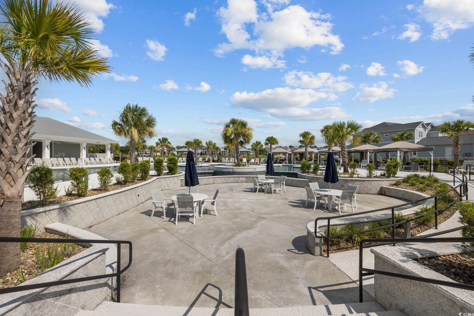
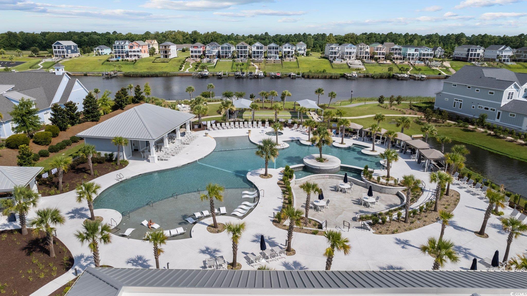

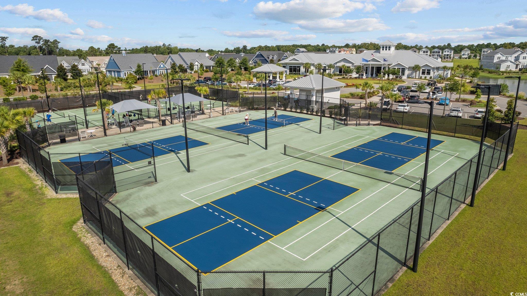

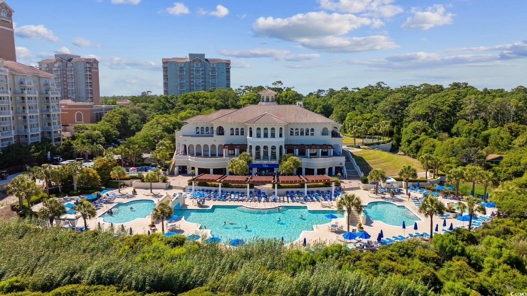
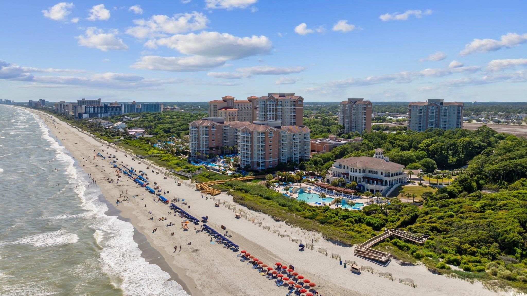
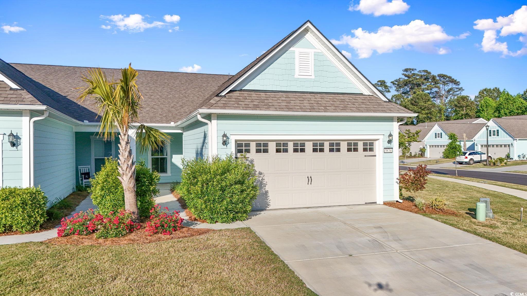
 MLS# 2517194
MLS# 2517194 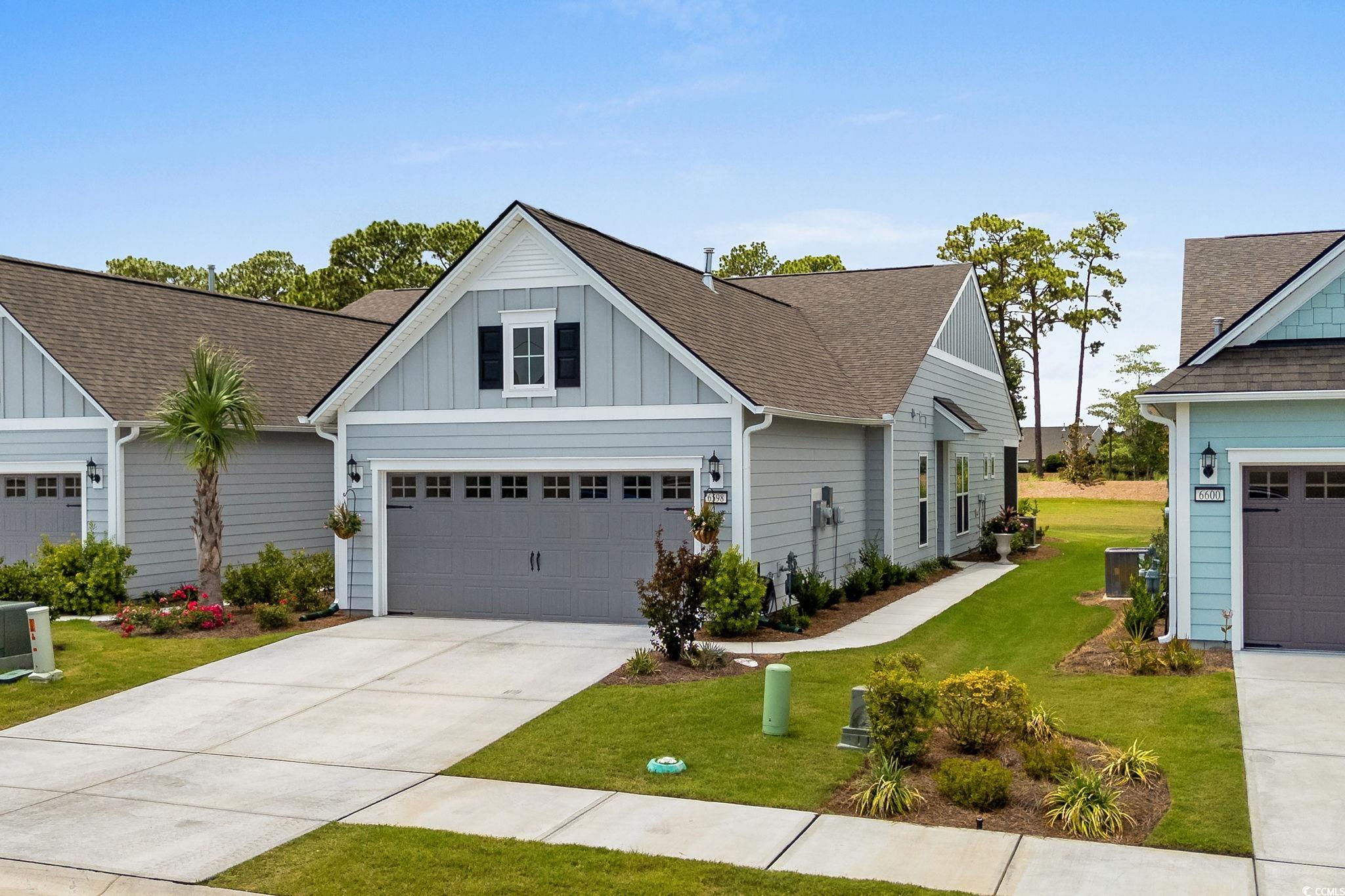

 Provided courtesy of © Copyright 2025 Coastal Carolinas Multiple Listing Service, Inc.®. Information Deemed Reliable but Not Guaranteed. © Copyright 2025 Coastal Carolinas Multiple Listing Service, Inc.® MLS. All rights reserved. Information is provided exclusively for consumers’ personal, non-commercial use, that it may not be used for any purpose other than to identify prospective properties consumers may be interested in purchasing.
Images related to data from the MLS is the sole property of the MLS and not the responsibility of the owner of this website. MLS IDX data last updated on 07-25-2025 8:05 PM EST.
Any images related to data from the MLS is the sole property of the MLS and not the responsibility of the owner of this website.
Provided courtesy of © Copyright 2025 Coastal Carolinas Multiple Listing Service, Inc.®. Information Deemed Reliable but Not Guaranteed. © Copyright 2025 Coastal Carolinas Multiple Listing Service, Inc.® MLS. All rights reserved. Information is provided exclusively for consumers’ personal, non-commercial use, that it may not be used for any purpose other than to identify prospective properties consumers may be interested in purchasing.
Images related to data from the MLS is the sole property of the MLS and not the responsibility of the owner of this website. MLS IDX data last updated on 07-25-2025 8:05 PM EST.
Any images related to data from the MLS is the sole property of the MLS and not the responsibility of the owner of this website.