
CoastalSands.com
Viewing Listing MLS# 2517663
Conway, SC 29526
- 4Beds
- 3Full Baths
- N/AHalf Baths
- 2,363SqFt
- 2004Year Built
- 0.21Acres
- MLS# 2517663
- Residential
- Detached
- Active
- Approx Time on Market3 days
- AreaConway To Longs Area--Between Rt. 905 & Waccamaw River
- CountyHorry
- Subdivision Shaftesbury Glen
Overview
Custom-built 4BR/3BA home in the beautiful golf course community of Shaftesbury Glen! This well-maintained, one-owner home features a split floor plan, a spacious family room, a large kitchen with a breakfast nook, and updated appliances (most less than 3 years old). The primary suite features a double vanity, a jetted tub, a walk-in shower, and a spacious walk-in closet with a built-in ironing board. Two guest bedrooms share a full bathroom on the main level, and a private fourth bedroom with a full bathroom is located upstairs over the garageperfect for guests or a home office. Enjoy year-round comfort in the sun-filled sunroom with gas fireplace and the screen porch with all-season vinyl windows, overlooking the 18th fairway. Additional outdoor features include a grilling patio and gorgeous golf course views. Other highlights: 2,300+ heated sqft (approx.) Oversized walk-in closet in primary All-season outdoor living areas Spacious laundry room Attached 2-car garage Utility sink in the garage Special wiring in the garage for a home generator Free Golf Membership included with purchase (ask for details) Located just 2.5 miles from Hwy 22 for easy Grand Strand access Short drive to historic downtown Conway Schedule your showing todaythis home blends comfort, space, and unbeatable golf course living!
Agriculture / Farm
Grazing Permits Blm: ,No,
Horse: No
Grazing Permits Forest Service: ,No,
Grazing Permits Private: ,No,
Irrigation Water Rights: ,No,
Farm Credit Service Incl: ,No,
Crops Included: ,No,
Association Fees / Info
Hoa Frequency: Monthly
Hoa Fees: 35
Hoa: Yes
Hoa Includes: CommonAreas
Community Features: Clubhouse, GolfCartsOk, RecreationArea, Golf, LongTermRentalAllowed
Assoc Amenities: Clubhouse, OwnerAllowedGolfCart, OwnerAllowedMotorcycle, PetRestrictions
Bathroom Info
Total Baths: 3.00
Fullbaths: 3
Room Dimensions
Bedroom1: 11x13
Bedroom2: 11x14
Bedroom3: 17x11
DiningRoom: 13x11
GreatRoom: 15x19
Kitchen: 13x14
PrimaryBedroom: 17x13
Room Level
Bedroom1: First
Bedroom2: First
Bedroom3: Second
PrimaryBedroom: First
Room Features
FamilyRoom: CeilingFans
Kitchen: BreakfastBar, BreakfastArea, StainlessSteelAppliances, SolidSurfaceCounters
Other: BedroomOnMainLevel, EntranceFoyer
Bedroom Info
Beds: 4
Building Info
New Construction: No
Levels: OneAndOneHalf
Year Built: 2004
Mobile Home Remains: ,No,
Zoning: RES
Style: Traditional
Construction Materials: BrickVeneer, HardiplankType, VinylSiding, WoodFrame
Buyer Compensation
Exterior Features
Spa: No
Patio and Porch Features: FrontPorch, Patio, Porch, Screened
Foundation: Slab
Exterior Features: SprinklerIrrigation, Patio
Financial
Lease Renewal Option: ,No,
Garage / Parking
Parking Capacity: 4
Garage: Yes
Carport: No
Parking Type: Attached, Garage, TwoCarGarage, GarageDoorOpener
Open Parking: No
Attached Garage: Yes
Garage Spaces: 2
Green / Env Info
Green Energy Efficient: Doors, Windows
Interior Features
Floor Cover: Carpet, Tile
Door Features: InsulatedDoors
Fireplace: Yes
Laundry Features: WasherHookup
Furnished: Unfurnished
Interior Features: Fireplace, SplitBedrooms, BreakfastBar, BedroomOnMainLevel, BreakfastArea, EntranceFoyer, StainlessSteelAppliances, SolidSurfaceCounters
Appliances: Dishwasher, Disposal, Microwave, Range, Refrigerator, Dryer, Washer
Lot Info
Lease Considered: ,No,
Lease Assignable: ,No,
Acres: 0.21
Land Lease: No
Lot Description: NearGolfCourse, OutsideCityLimits, OnGolfCourse, Rectangular, RectangularLot
Misc
Pool Private: No
Pets Allowed: OwnerOnly, Yes
Offer Compensation
Other School Info
Property Info
County: Horry
View: Yes
Senior Community: No
Stipulation of Sale: None
Habitable Residence: ,No,
View: GolfCourse, Lake
Property Sub Type Additional: Detached
Property Attached: No
Security Features: SmokeDetectors
Disclosures: CovenantsRestrictionsDisclosure,SellerDisclosure
Rent Control: No
Construction: Resale
Room Info
Basement: ,No,
Sold Info
Sqft Info
Building Sqft: 2987
Living Area Source: Estimated
Sqft: 2363
Tax Info
Unit Info
Utilities / Hvac
Heating: Central, Electric
Cooling: CentralAir
Electric On Property: No
Cooling: Yes
Utilities Available: CableAvailable, ElectricityAvailable, PhoneAvailable, SewerAvailable, UndergroundUtilities, WaterAvailable
Heating: Yes
Water Source: Public
Waterfront / Water
Waterfront: No
Waterfront Features: RiverAccess
Courtesy of Beach & Forest Realty North

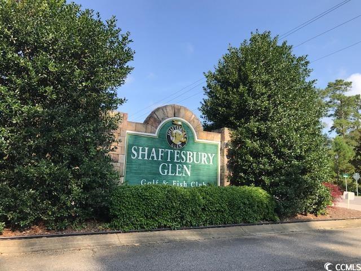
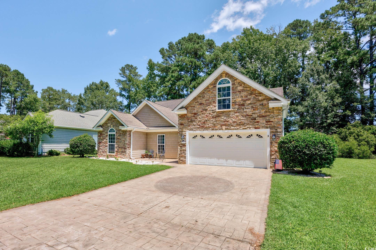
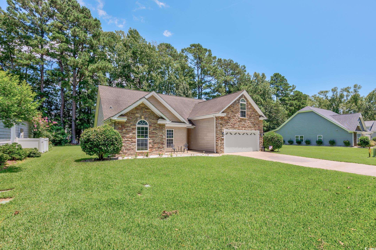
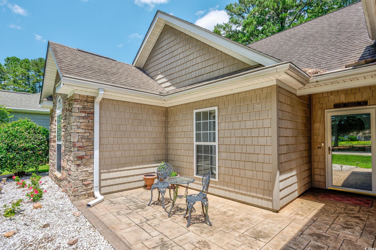
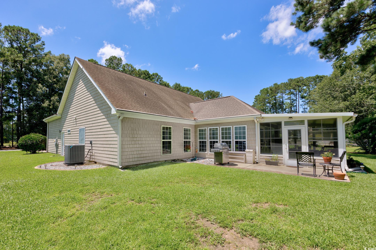
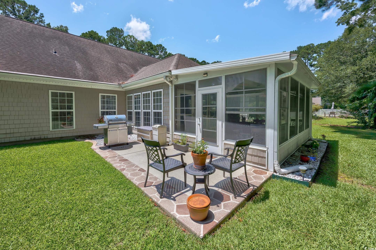

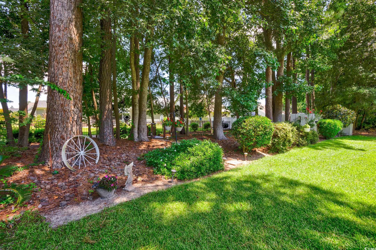
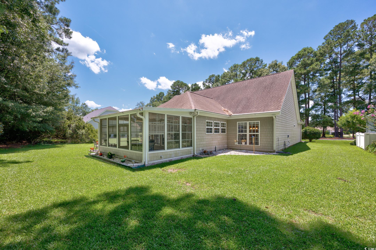
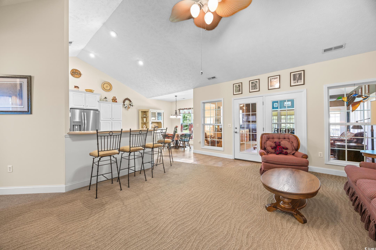
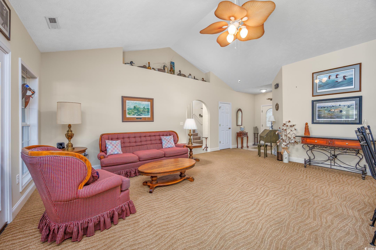

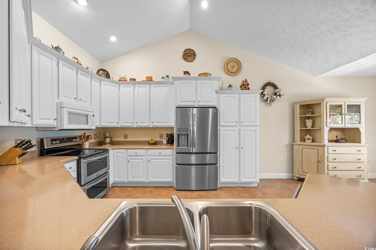
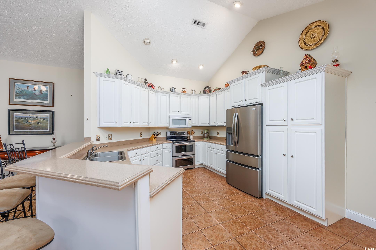
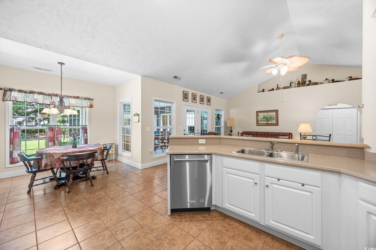
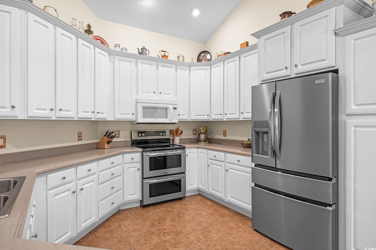
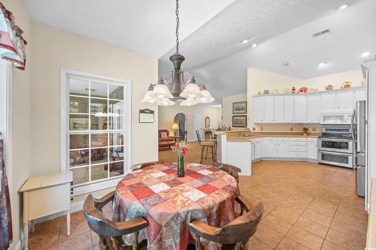
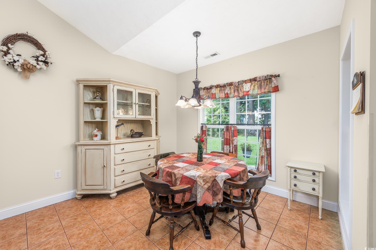
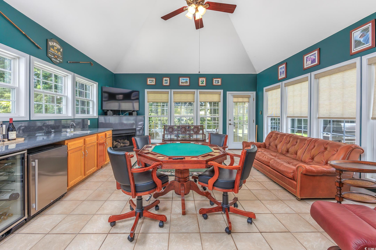
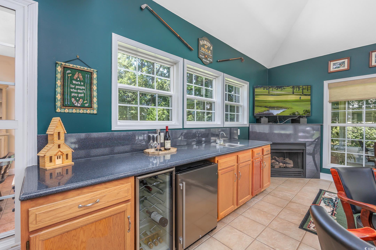
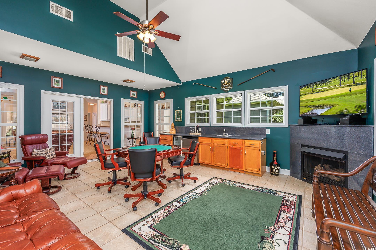
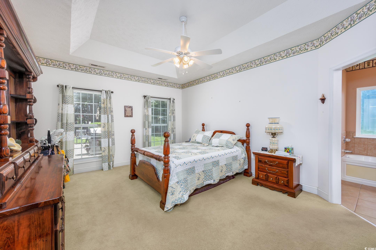
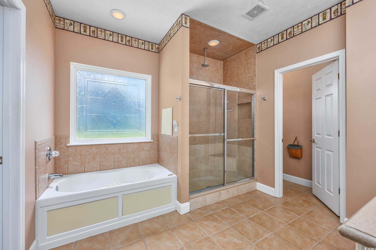
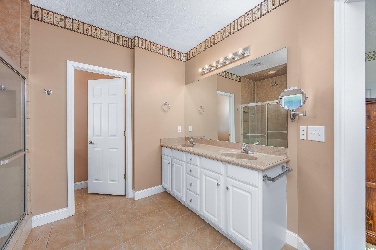
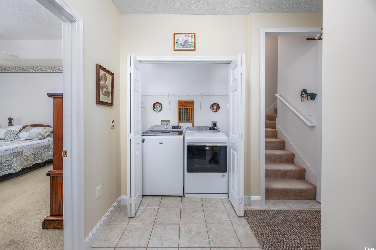
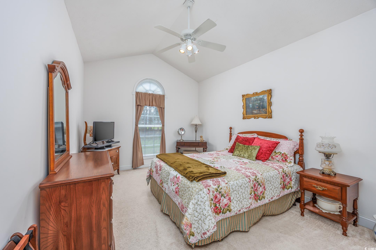
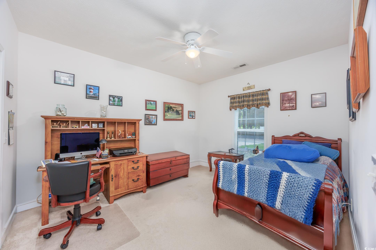
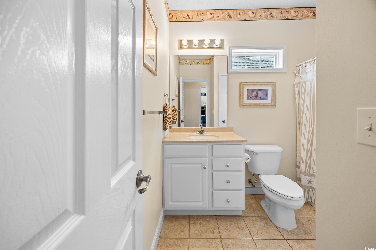
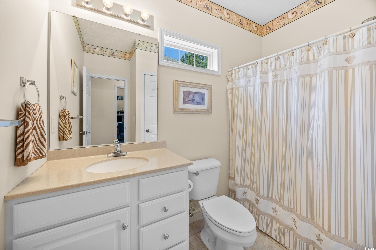
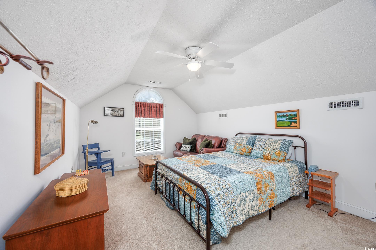
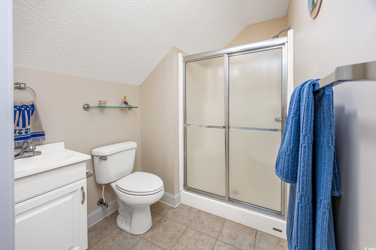
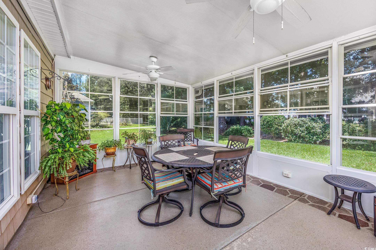
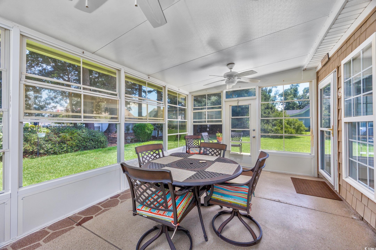

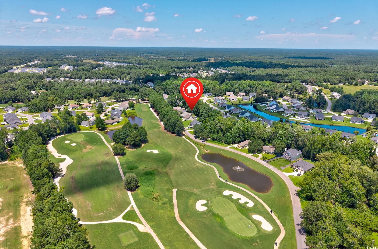
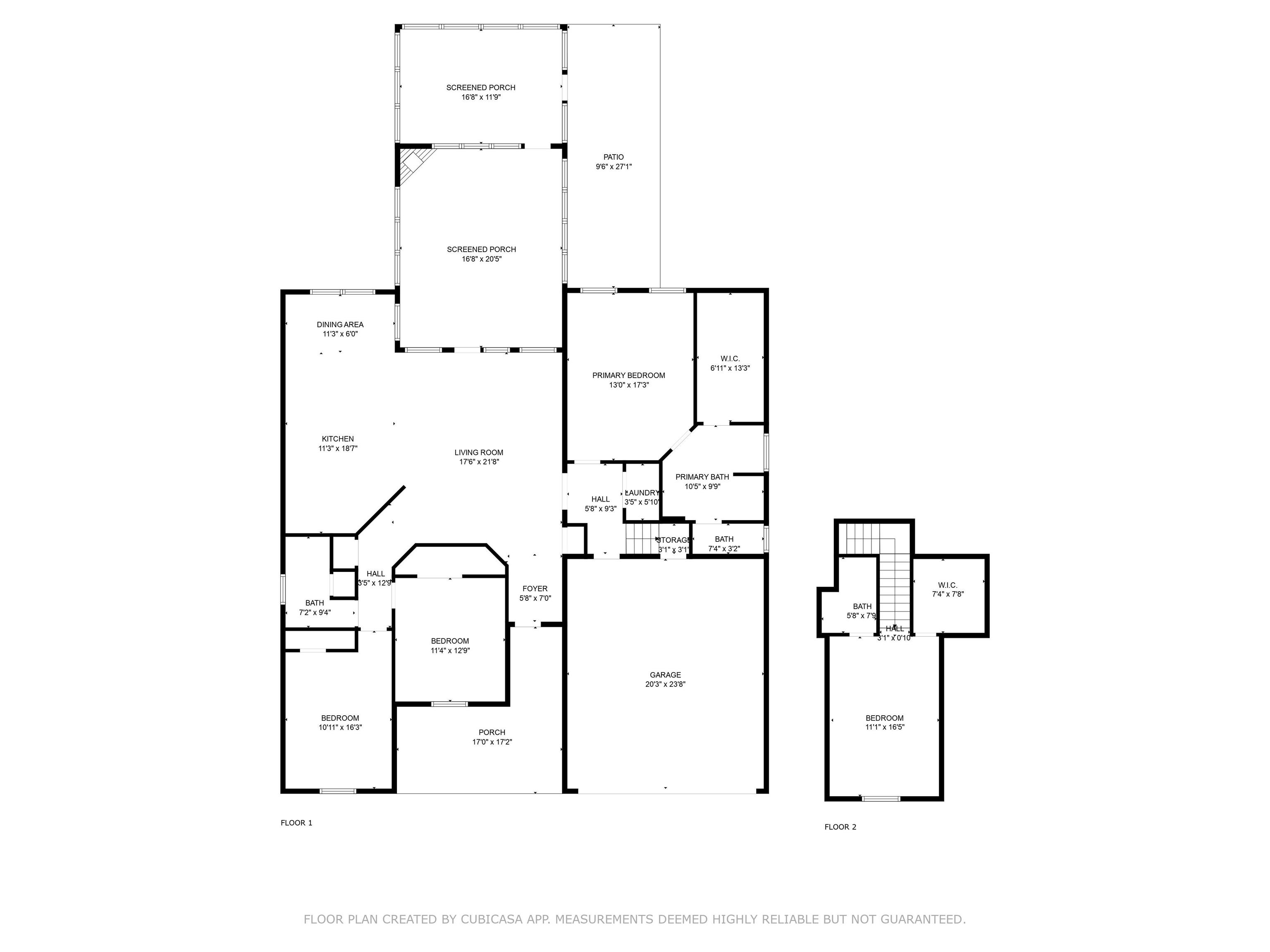
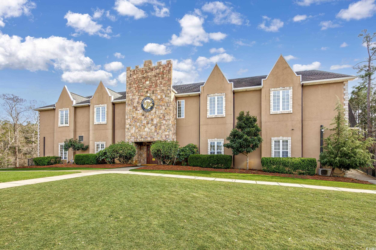
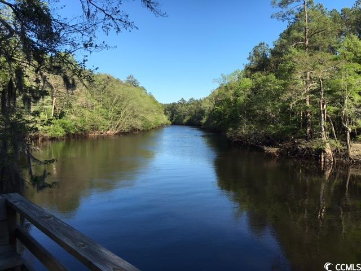

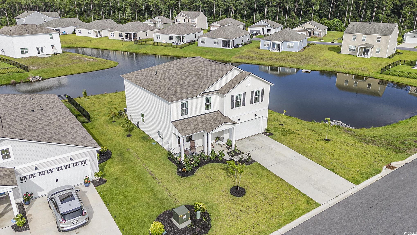
 MLS# 2517694
MLS# 2517694 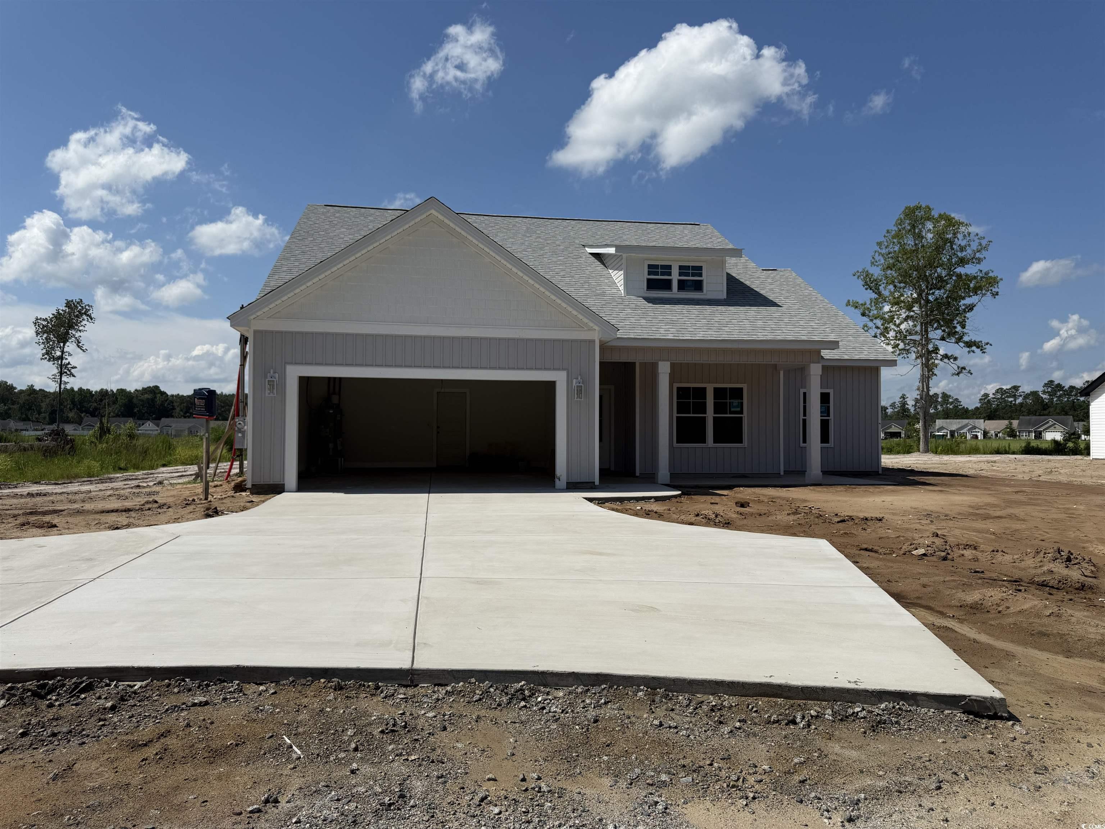
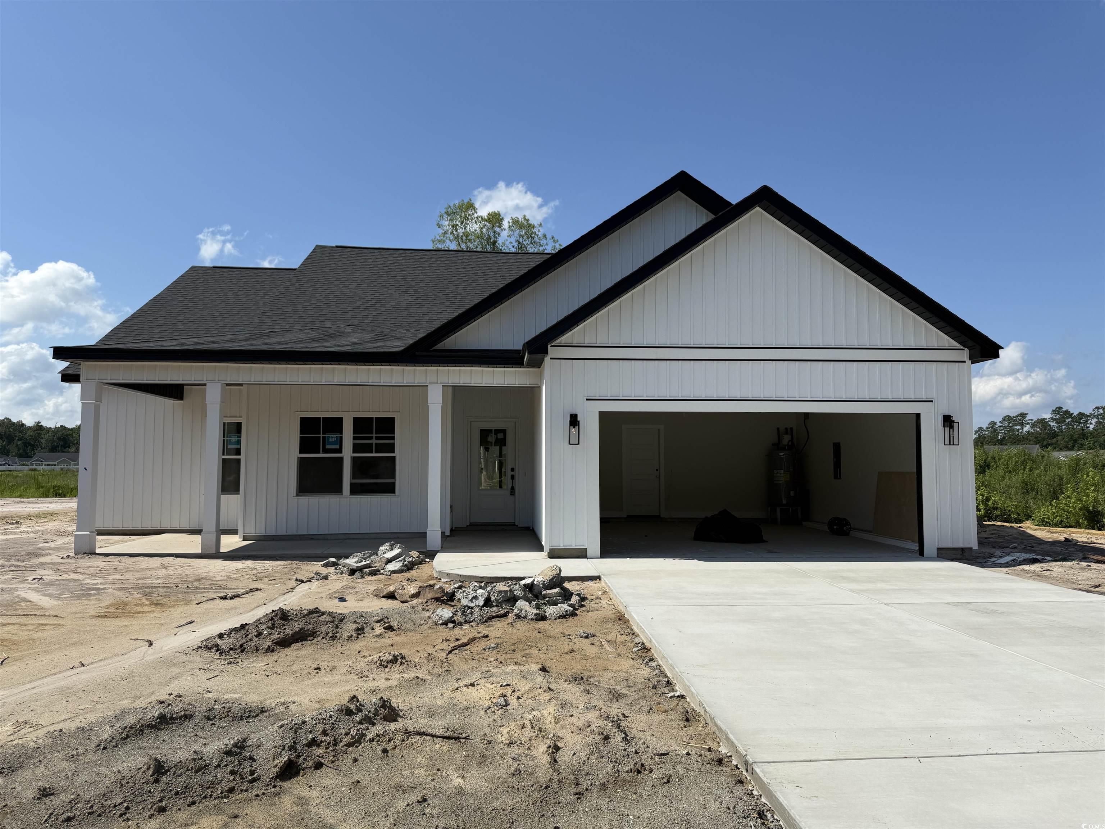
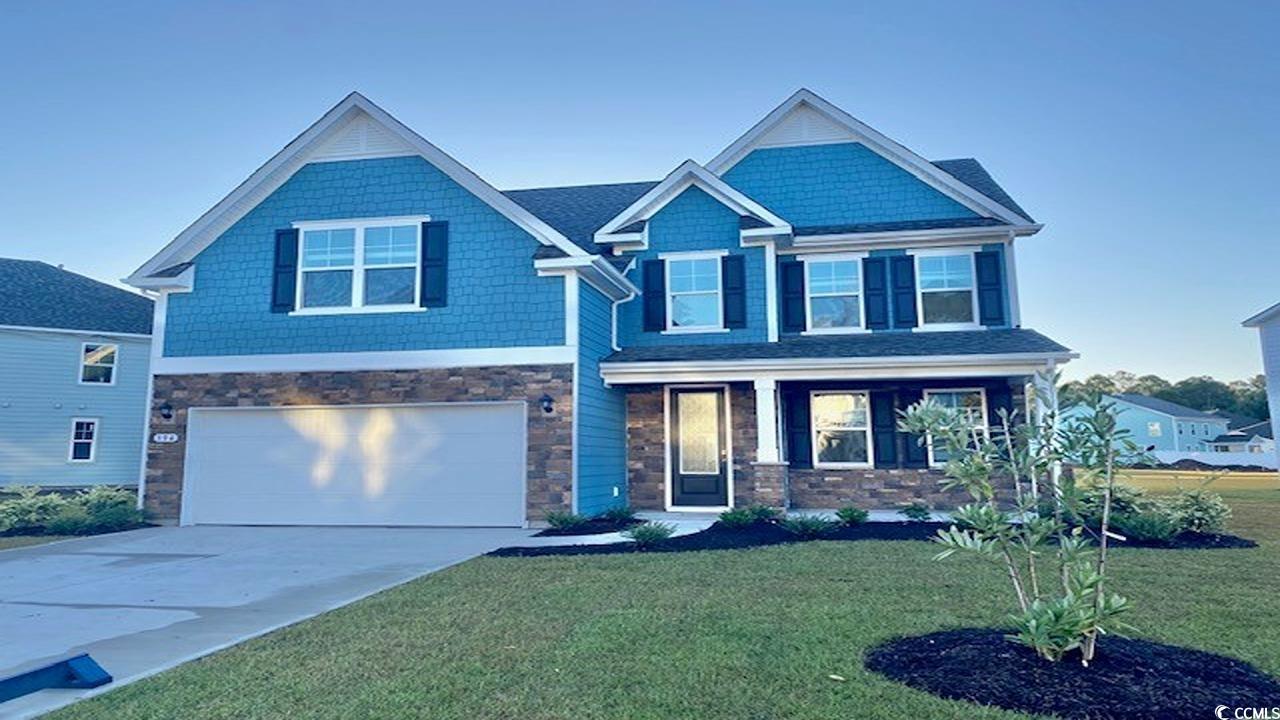
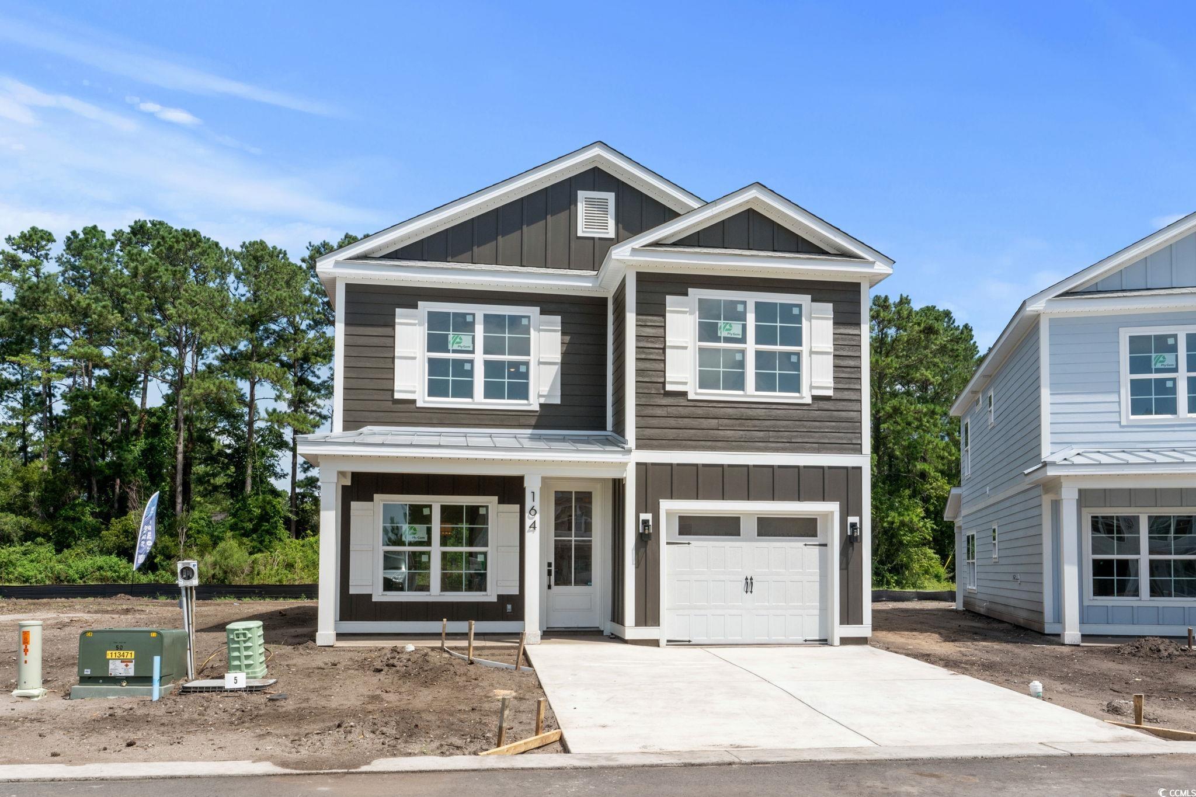
 Provided courtesy of © Copyright 2025 Coastal Carolinas Multiple Listing Service, Inc.®. Information Deemed Reliable but Not Guaranteed. © Copyright 2025 Coastal Carolinas Multiple Listing Service, Inc.® MLS. All rights reserved. Information is provided exclusively for consumers’ personal, non-commercial use, that it may not be used for any purpose other than to identify prospective properties consumers may be interested in purchasing.
Images related to data from the MLS is the sole property of the MLS and not the responsibility of the owner of this website. MLS IDX data last updated on 07-21-2025 11:45 PM EST.
Any images related to data from the MLS is the sole property of the MLS and not the responsibility of the owner of this website.
Provided courtesy of © Copyright 2025 Coastal Carolinas Multiple Listing Service, Inc.®. Information Deemed Reliable but Not Guaranteed. © Copyright 2025 Coastal Carolinas Multiple Listing Service, Inc.® MLS. All rights reserved. Information is provided exclusively for consumers’ personal, non-commercial use, that it may not be used for any purpose other than to identify prospective properties consumers may be interested in purchasing.
Images related to data from the MLS is the sole property of the MLS and not the responsibility of the owner of this website. MLS IDX data last updated on 07-21-2025 11:45 PM EST.
Any images related to data from the MLS is the sole property of the MLS and not the responsibility of the owner of this website.