
CoastalSands.com
Viewing Listing MLS# 2518936
Murrells Inlet, SC 29576
- 3Beds
- 2Full Baths
- N/AHalf Baths
- 1,245SqFt
- 1997Year Built
- N/AUnit #
- MLS# 2518936
- Residential
- Condominium
- Active
- Approx Time on MarketN/A
- AreaSurfside Area-Glensbay To Gc Connector
- CountyHorry
- Subdivision Sweetwater - Indian Wells
Overview
Welcome to 7207 Sweetwater Blvd., a beautifully updated and move-in ready 3-bedroom, 2-bath end unit condo nestled in the highly sought-after Sweetwater community of Indian Wells in Murrells Inlet. This immaculate home offers a perfect blend of style, comfort, and location-ideal for a full-time residence, vacation retreat, or investment opportunity. Step inside to discover a bright, open floor plan featuring brand-new flooring, fresh paint throughout, and an abundance of natural light. The kitchen is both functional and stylish, boasting granite countertops, stainless steel appliances, a modern tile backsplash, and ample cabinet space. The spacious primary suite is fully furnished and includes a ceiling fan, walk-in closet, and an en-suite bathroom with a walk-in shower and updated finishes. Both guest bedrooms are generously sized and offer ceiling fans for added comfort. A brand new washer and dryer, along with a newly installed water heater, convey with the property-making this an easy turnkey opportunity. Relax and unwind on the private, fully screened 6' x 12' porch overlooking the serene community pool and well-maintained courtyard. An attached exterior storage closet offers added convenience for your beach gear or golf clubs. Sweetwater is a peaceful, well-established neighborhood with beautifully maintained grounds, mature landscaping, and community pools for residents to enjoy. Located in the heart of Murrells Inlet, you're just minutes from the MarshWalk waterfront dining and entertainment district, boating and fishing access, top-rated golf courses, and the pristine sands of Garden City Beach and the brand-new Surfside Pier. Daily essentials are also close by with shopping, restaurants, and Waccamaw Hospital all within a short drive. Don't miss your chance to own a slice of paradise along the Grand Strand-this well-appointed, centrally located condo is the perfect coastal getaway or investment gem. Schedule your private tour today!
Agriculture / Farm
Grazing Permits Blm: ,No,
Horse: No
Grazing Permits Forest Service: ,No,
Grazing Permits Private: ,No,
Irrigation Water Rights: ,No,
Farm Credit Service Incl: ,No,
Crops Included: ,No,
Association Fees / Info
Hoa Frequency: Monthly
Hoa Fees: 604
Hoa: Yes
Hoa Includes: AssociationManagement, CommonAreas, Insurance, Internet, MaintenanceGrounds, PestControl, Sewer, Trash, Water
Community Features: Clubhouse, RecreationArea, LongTermRentalAllowed, Pool
Assoc Amenities: Clubhouse, PetRestrictions
Bathroom Info
Total Baths: 2.00
Fullbaths: 2
Bedroom Info
Beds: 3
Building Info
New Construction: No
Year Built: 1997
Mobile Home Remains: ,No,
Zoning: MF
Style: LowRise
Construction Materials: VinylSiding
Entry Level: 2
Buyer Compensation
Exterior Features
Spa: No
Patio and Porch Features: Balcony
Pool Features: Community, OutdoorPool
Foundation: Slab
Exterior Features: Balcony, Storage
Financial
Lease Renewal Option: ,No,
Garage / Parking
Garage: No
Carport: No
Parking Type: Assigned
Open Parking: No
Attached Garage: No
Green / Env Info
Green Energy Efficient: Doors, Windows
Interior Features
Floor Cover: Carpet, Laminate
Door Features: InsulatedDoors
Fireplace: No
Laundry Features: WasherHookup
Furnished: Unfurnished
Interior Features: EntranceFoyer, SplitBedrooms, WindowTreatments, StainlessSteelAppliances, SolidSurfaceCounters
Appliances: Dishwasher, Freezer, Disposal, Microwave, Range, Refrigerator, Dryer, Washer
Lot Info
Lease Considered: ,No,
Lease Assignable: ,No,
Acres: 0.00
Land Lease: No
Lot Description: Rectangular, RectangularLot
Misc
Pool Private: No
Pets Allowed: OwnerOnly, Yes
Offer Compensation
Other School Info
Property Info
County: Horry
View: No
Senior Community: No
Stipulation of Sale: None
Habitable Residence: ,No,
Property Sub Type Additional: Condominium
Property Attached: No
Security Features: SmokeDetectors
Disclosures: CovenantsRestrictionsDisclosure,SellerDisclosure
Rent Control: No
Construction: Resale
Room Info
Basement: ,No,
Sold Info
Sqft Info
Building Sqft: 1300
Living Area Source: Assessor
Sqft: 1245
Tax Info
Unit Info
Utilities / Hvac
Heating: Central, Electric
Cooling: CentralAir
Electric On Property: No
Cooling: Yes
Utilities Available: ElectricityAvailable, SewerAvailable, WaterAvailable
Heating: Yes
Water Source: Public
Waterfront / Water
Waterfront: No
Schools
Elem: Saint James Elementary School
Middle: Saint James Middle School
High: Saint James High School
Directions
Please follow GPS instructions directly to the property.Courtesy of Century 21 The Harrelson Group
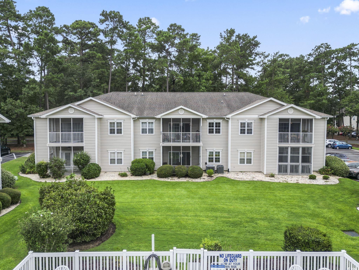
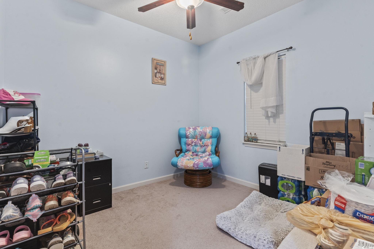
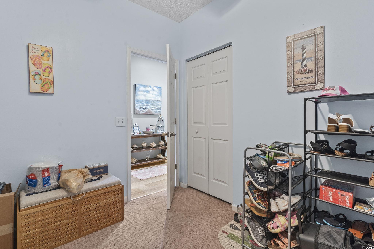
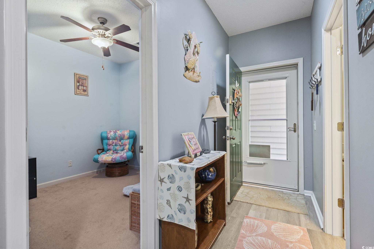
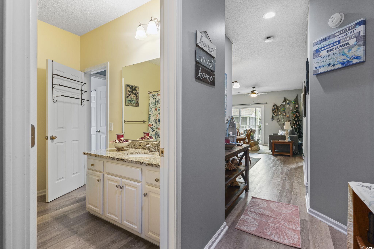
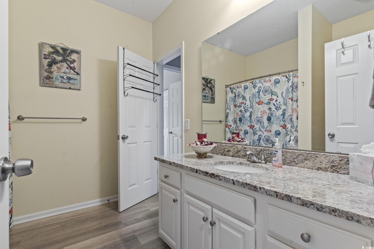
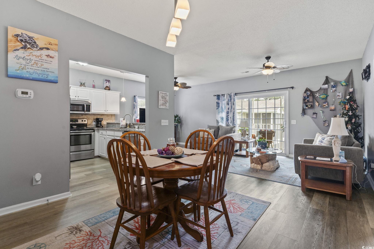
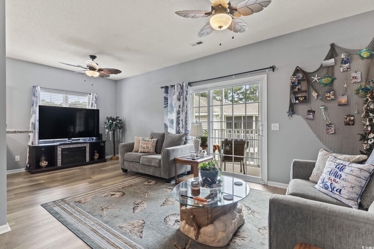
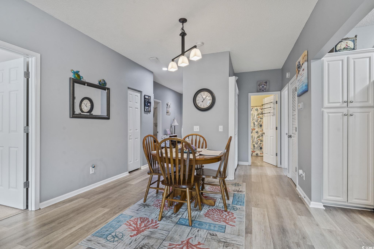
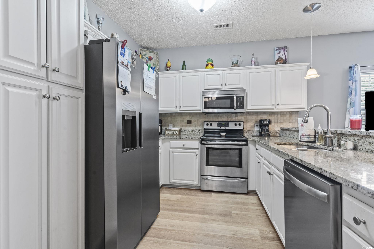
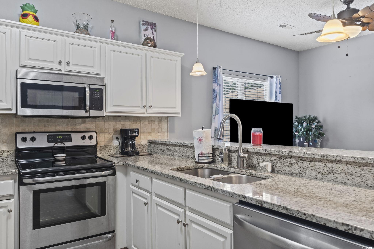
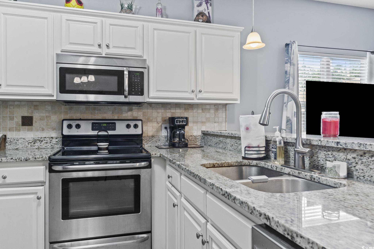
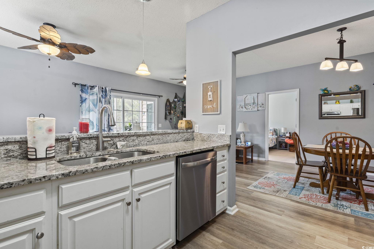
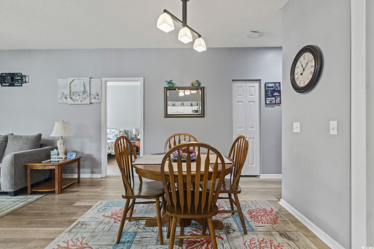
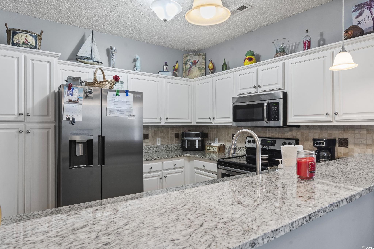
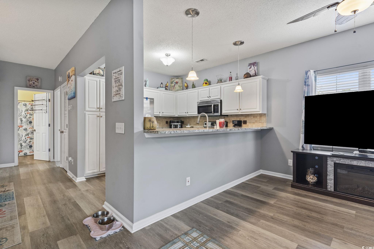
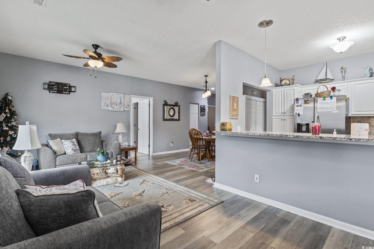
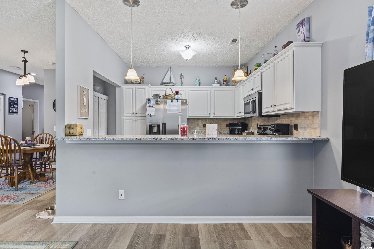
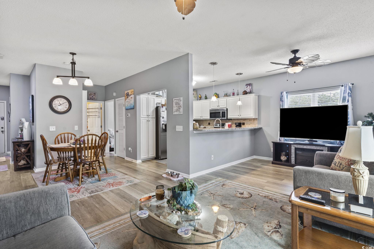
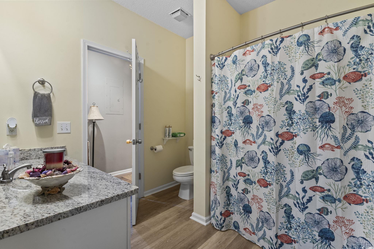
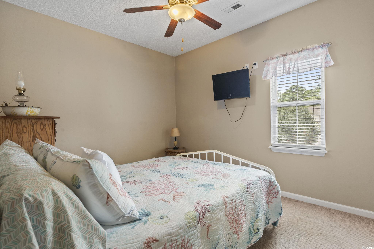
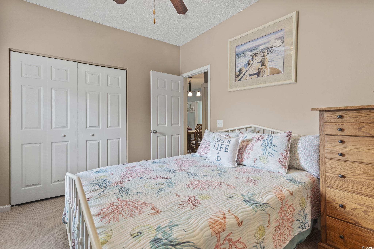
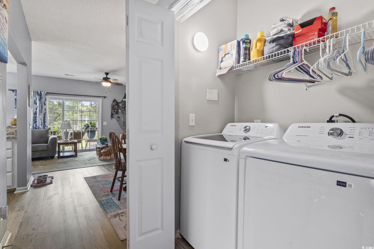
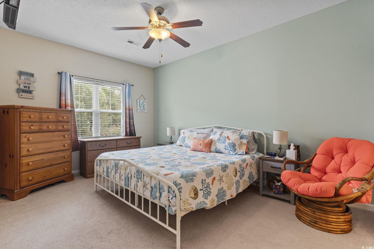
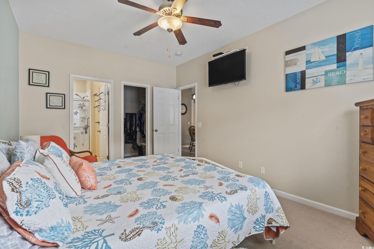
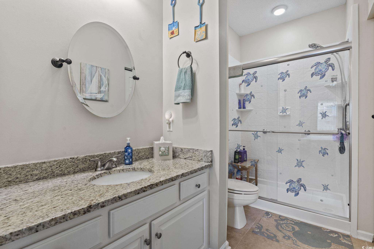
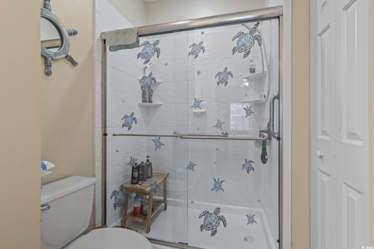
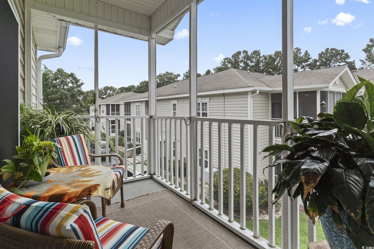
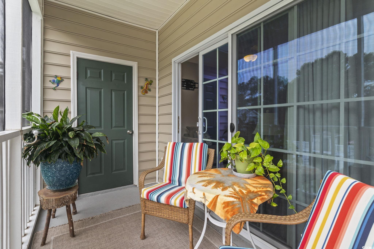
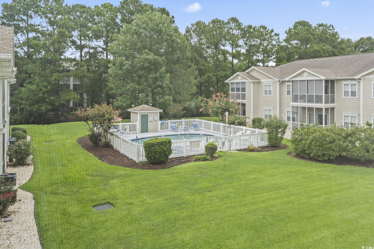
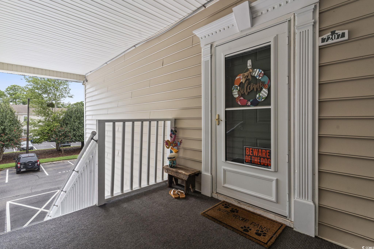
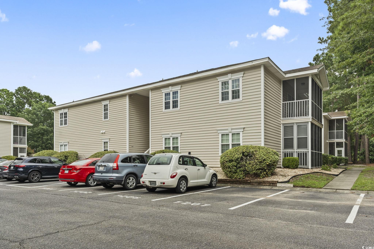
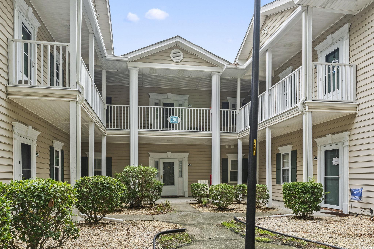
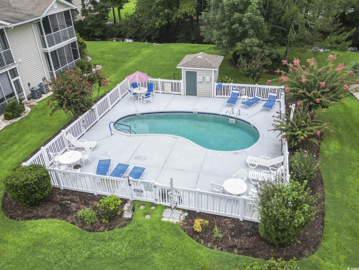
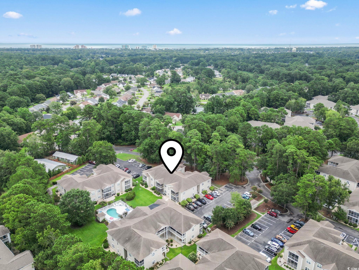
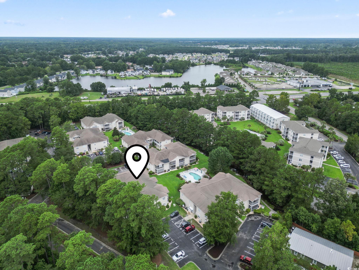
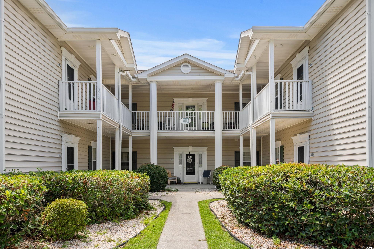
 MLS# 2518542
MLS# 2518542 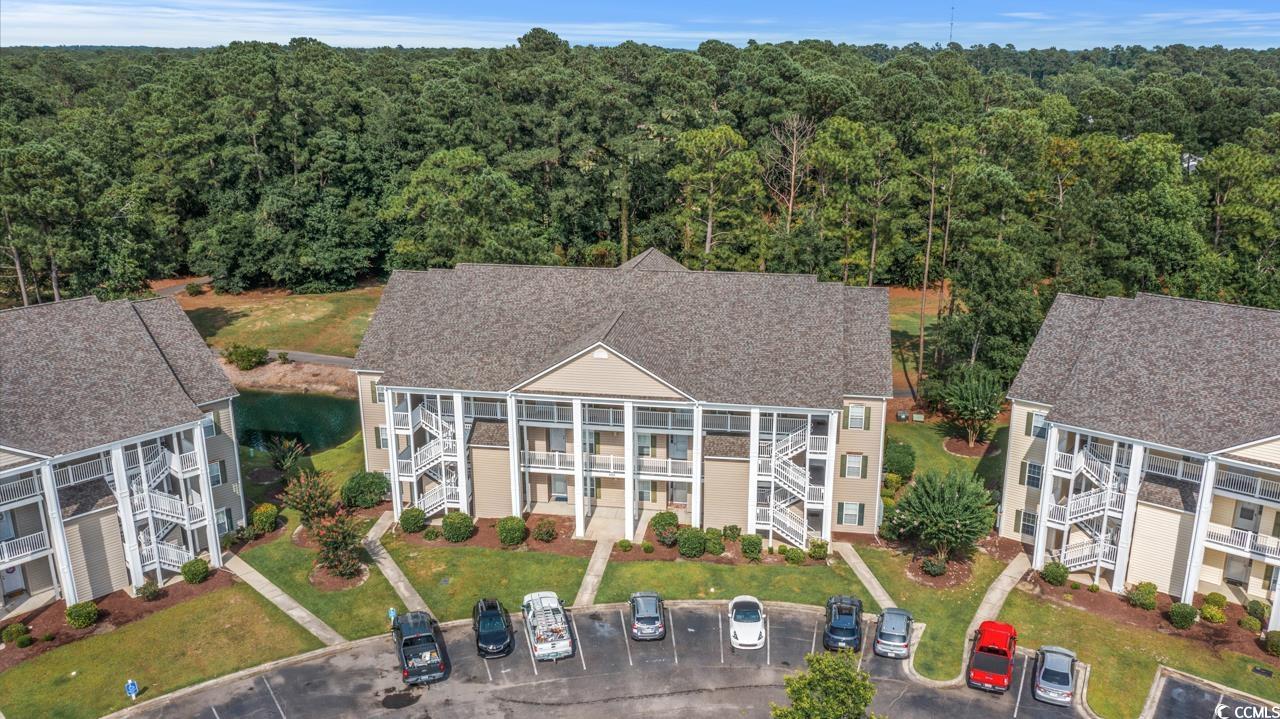
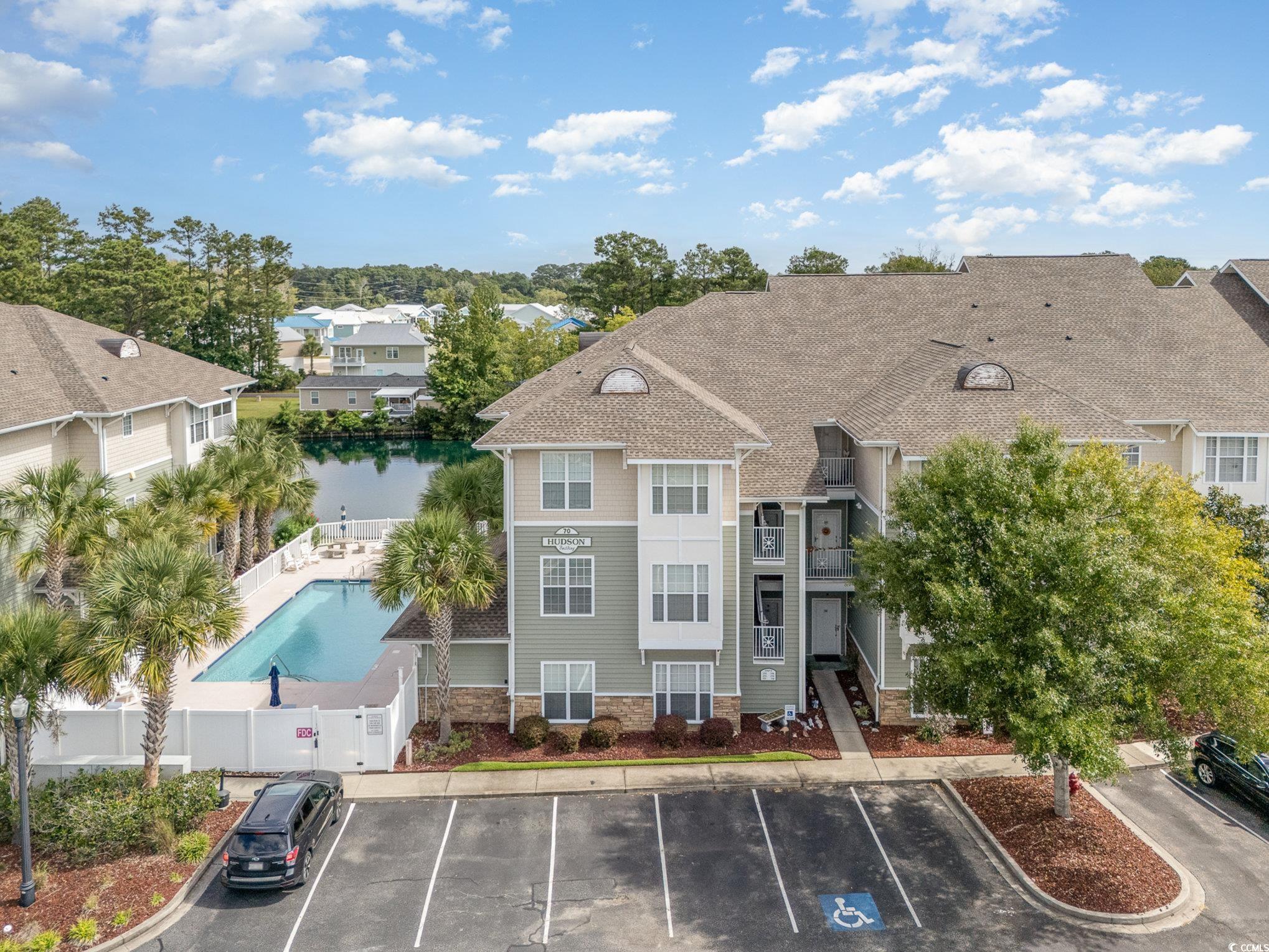

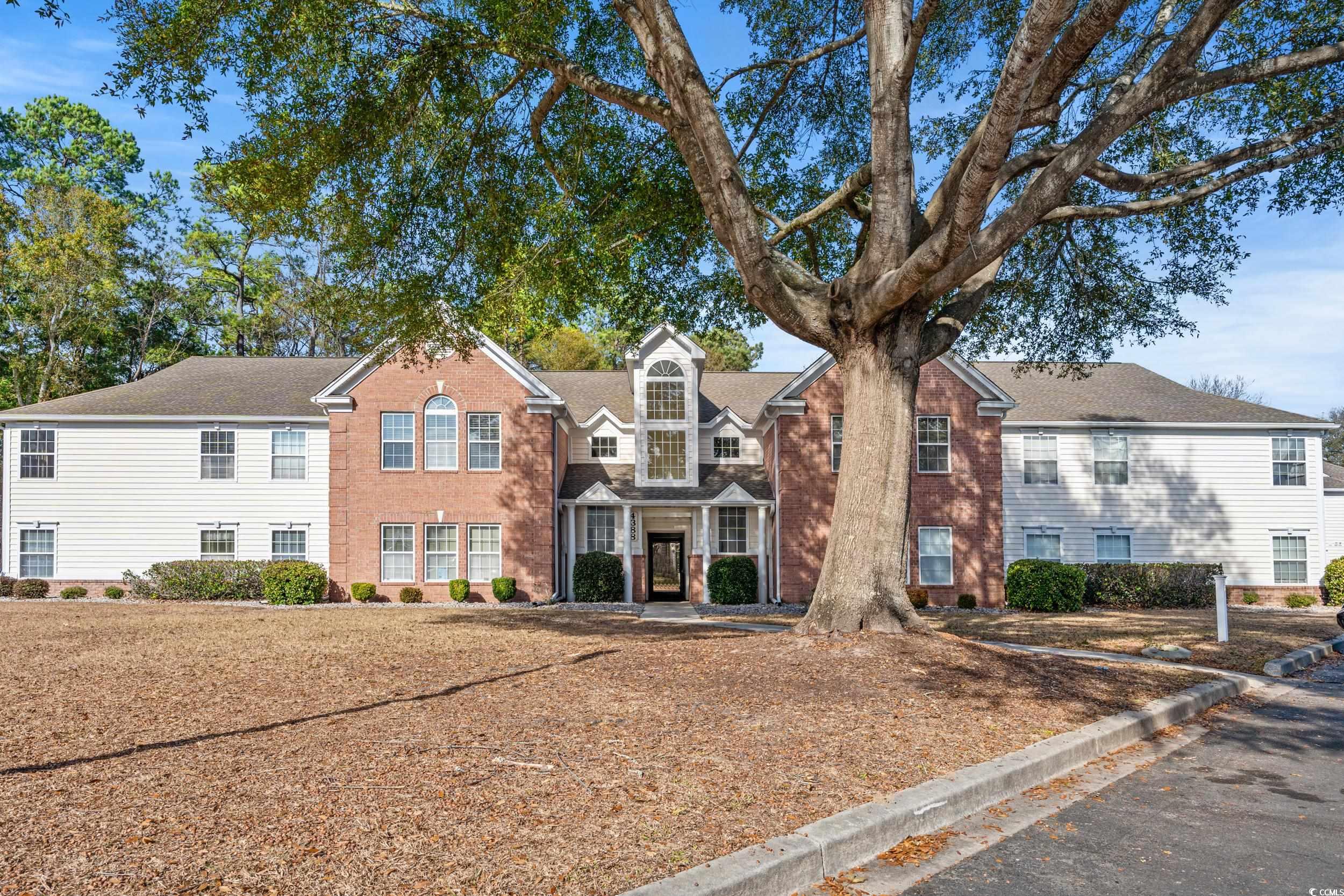
 Provided courtesy of © Copyright 2025 Coastal Carolinas Multiple Listing Service, Inc.®. Information Deemed Reliable but Not Guaranteed. © Copyright 2025 Coastal Carolinas Multiple Listing Service, Inc.® MLS. All rights reserved. Information is provided exclusively for consumers’ personal, non-commercial use, that it may not be used for any purpose other than to identify prospective properties consumers may be interested in purchasing.
Images related to data from the MLS is the sole property of the MLS and not the responsibility of the owner of this website. MLS IDX data last updated on 08-04-2025 5:45 PM EST.
Any images related to data from the MLS is the sole property of the MLS and not the responsibility of the owner of this website.
Provided courtesy of © Copyright 2025 Coastal Carolinas Multiple Listing Service, Inc.®. Information Deemed Reliable but Not Guaranteed. © Copyright 2025 Coastal Carolinas Multiple Listing Service, Inc.® MLS. All rights reserved. Information is provided exclusively for consumers’ personal, non-commercial use, that it may not be used for any purpose other than to identify prospective properties consumers may be interested in purchasing.
Images related to data from the MLS is the sole property of the MLS and not the responsibility of the owner of this website. MLS IDX data last updated on 08-04-2025 5:45 PM EST.
Any images related to data from the MLS is the sole property of the MLS and not the responsibility of the owner of this website.