
CoastalSands.com
Viewing Listing MLS# 2512653
Loris, SC 29569
- 3Beds
- 2Full Baths
- N/AHalf Baths
- 1,545SqFt
- 2015Year Built
- 0.73Acres
- MLS# 2512653
- Residential
- Detached
- Active
- Approx Time on Market2 months, 6 days
- AreaLoris Area--Central Includes City of Loris
- CountyHorry
- Subdivision Porters Bay
Overview
Welcome to this beautifully maintained ranch-style home in the desirable Porter's Bay community of Loris, SC! Nestled on a spacious .73-acre lot, this property offers both comfort and functionality with a fenced backyard, extended paver patio, hot tub, and lush landscaping that creates your own private retreat. Step inside from the charming front porch through a storm door into a welcoming foyer that opens to a light-filled living room with vaulted ceilings. The open-concept layout seamlessly connects the living area to the breakfast nook and kitchen, complete with granite countertops, abundant cabinetry, stainless steel appliances, pendant-lit breakfast bar, and a tasteful backsplash. The separate formal dining room features an elegant arched entryway and a recessed ceiling, perfect for entertaining. This thoughtfully designed split-bedroom floor plan offers privacy and comfort. The owners suite is tucked away and features vaulted ceilings, a spacious walk-in closet, and an ensuite bath with dual vanities, a garden tub, and a walk-in shower. Two additional bedrooms and a full bath complete the homes living quarters. Additional highlights include a 3-seasons room overlooking the private backyard, a large utility building, a laundry room with cabinets, and a double garage with a mud sink and pull-down attic stairs, as well as 26 solar panels already in place! Dont miss this incredible opportunity to own this homeschedule your private showing today!
Agriculture / Farm
Grazing Permits Blm: ,No,
Horse: No
Grazing Permits Forest Service: ,No,
Grazing Permits Private: ,No,
Irrigation Water Rights: ,No,
Farm Credit Service Incl: ,No,
Crops Included: ,No,
Association Fees / Info
Hoa Frequency: Monthly
Hoa Fees: 25
Hoa: Yes
Bathroom Info
Total Baths: 2.00
Fullbaths: 2
Room Features
DiningRoom: TrayCeilings, SeparateFormalDiningRoom
FamilyRoom: CeilingFans, VaultedCeilings
Kitchen: BreakfastBar, BreakfastArea, StainlessSteelAppliances, SolidSurfaceCounters
Other: BedroomOnMainLevel, EntranceFoyer
Bedroom Info
Beds: 3
Building Info
New Construction: No
Levels: One
Year Built: 2015
Mobile Home Remains: ,No,
Zoning: Res
Style: Ranch
Construction Materials: VinylSiding, WoodFrame
Buyer Compensation
Exterior Features
Spa: Yes
Patio and Porch Features: RearPorch, FrontPorch, Patio, Porch, Screened
Spa Features: HotTub
Foundation: Slab
Exterior Features: Fence, HotTubSpa, Porch, Patio, Storage
Financial
Lease Renewal Option: ,No,
Garage / Parking
Parking Capacity: 4
Garage: Yes
Carport: No
Parking Type: Attached, Garage, TwoCarGarage, GarageDoorOpener
Open Parking: No
Attached Garage: Yes
Garage Spaces: 2
Green / Env Info
Green Energy Efficient: SolarPanels
Interior Features
Floor Cover: LuxuryVinyl, LuxuryVinylPlank, Other, Tile
Door Features: StormDoors
Fireplace: No
Laundry Features: WasherHookup
Furnished: Unfurnished
Interior Features: Attic, PullDownAtticStairs, PermanentAtticStairs, SplitBedrooms, BreakfastBar, BedroomOnMainLevel, BreakfastArea, EntranceFoyer, StainlessSteelAppliances, SolidSurfaceCounters
Appliances: Dishwasher, Microwave, Range, Refrigerator
Lot Info
Lease Considered: ,No,
Lease Assignable: ,No,
Acres: 0.73
Land Lease: No
Lot Description: IrregularLot, OutsideCityLimits
Misc
Pool Private: No
Offer Compensation
Other School Info
Property Info
County: Horry
View: No
Senior Community: No
Stipulation of Sale: None
Habitable Residence: ,No,
Property Sub Type Additional: Detached
Property Attached: No
Security Features: SmokeDetectors
Disclosures: CovenantsRestrictionsDisclosure,SellerDisclosure
Rent Control: No
Construction: Resale
Room Info
Basement: ,No,
Sold Info
Sqft Info
Building Sqft: 2256
Living Area Source: PublicRecords
Sqft: 1545
Tax Info
Unit Info
Utilities / Hvac
Heating: Central, Electric
Cooling: CentralAir
Electric On Property: No
Cooling: Yes
Utilities Available: CableAvailable, ElectricityAvailable, PhoneAvailable, SewerAvailable, WaterAvailable
Heating: Yes
Water Source: Public
Waterfront / Water
Waterfront: No
Directions
Take Hwy 701N towards Loris. Turn left onto Lawson Rd. Then turn left onto Carolina Hickory St. Turn right onto American Beech St. House is on the right.Courtesy of Re/max Southern Shores Gc - Cell: 843-685-3764
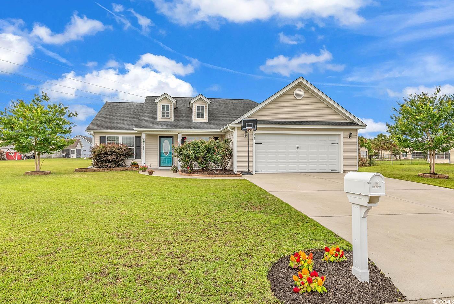

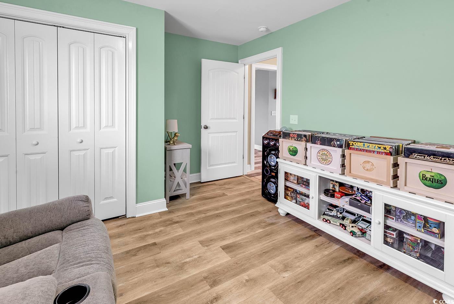
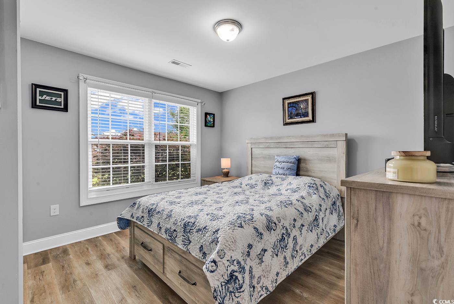
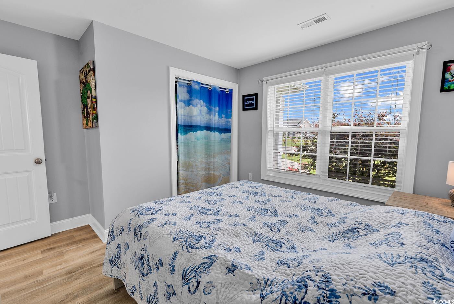


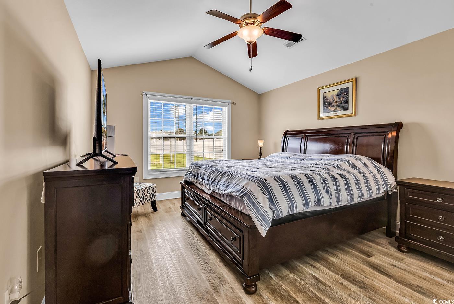
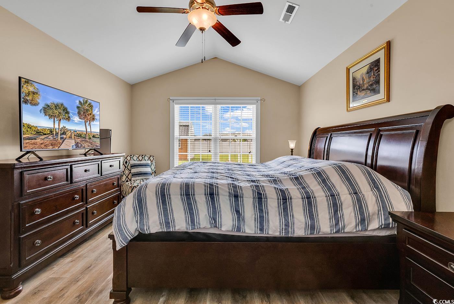
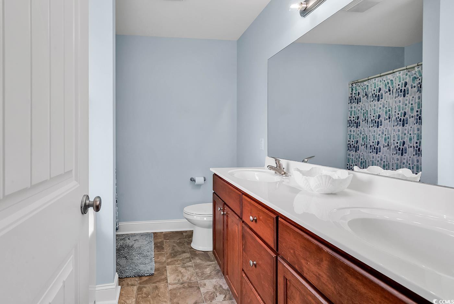


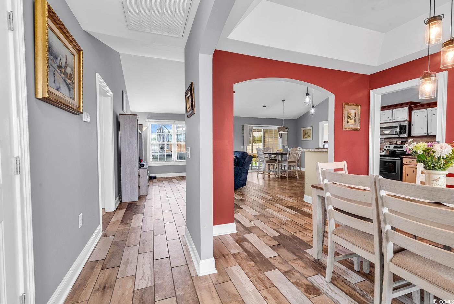
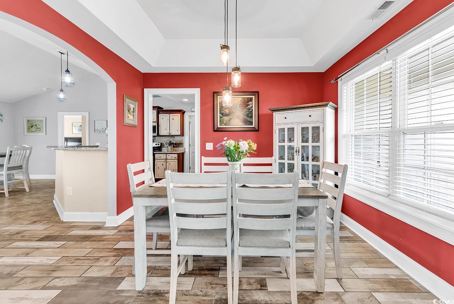
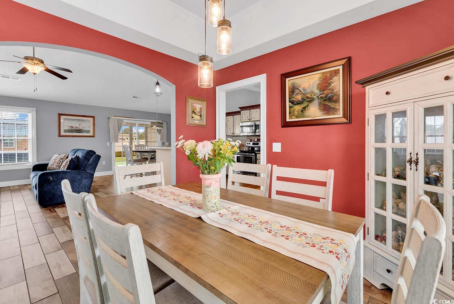
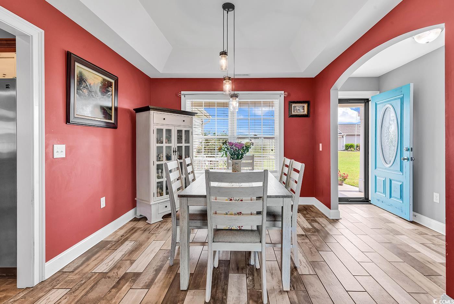
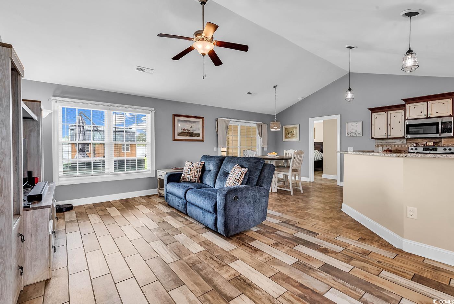

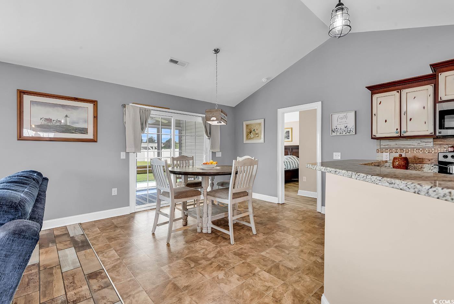



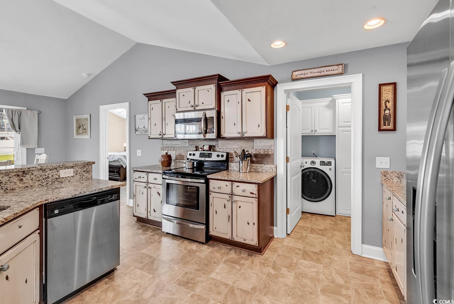
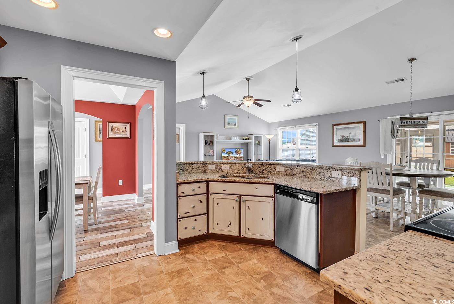
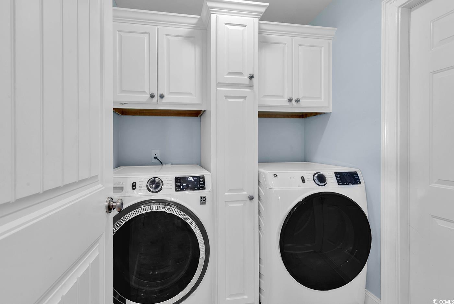
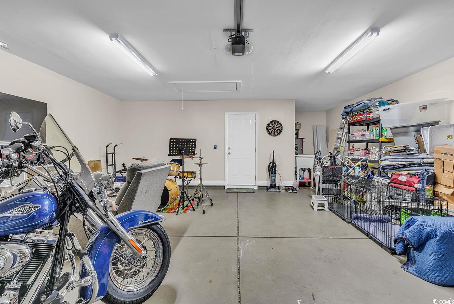
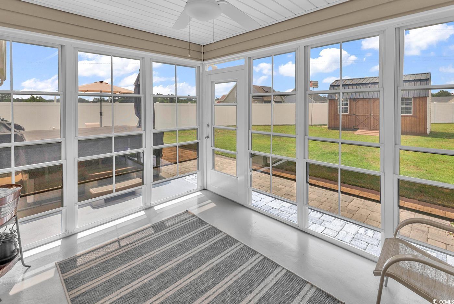

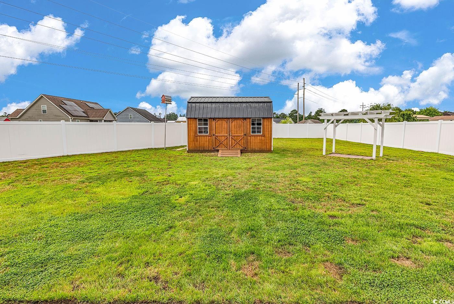

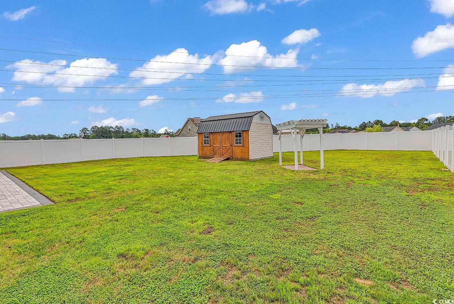
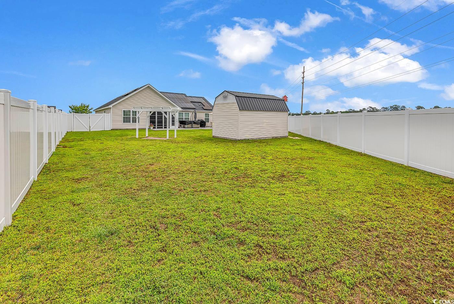
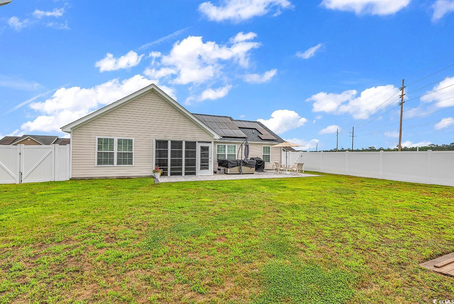
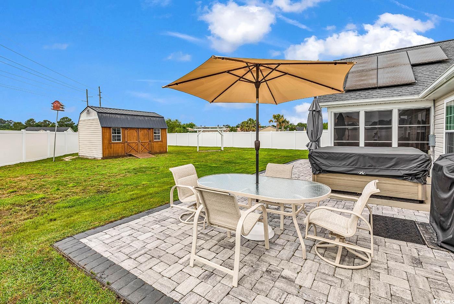



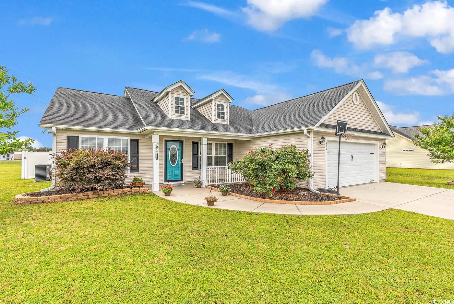
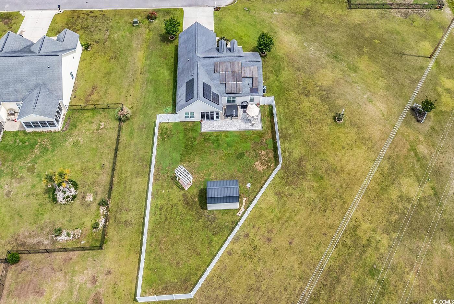
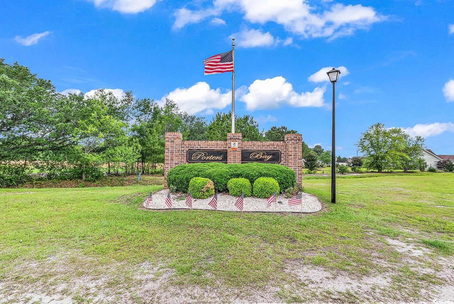

 MLS# 2518161
MLS# 2518161 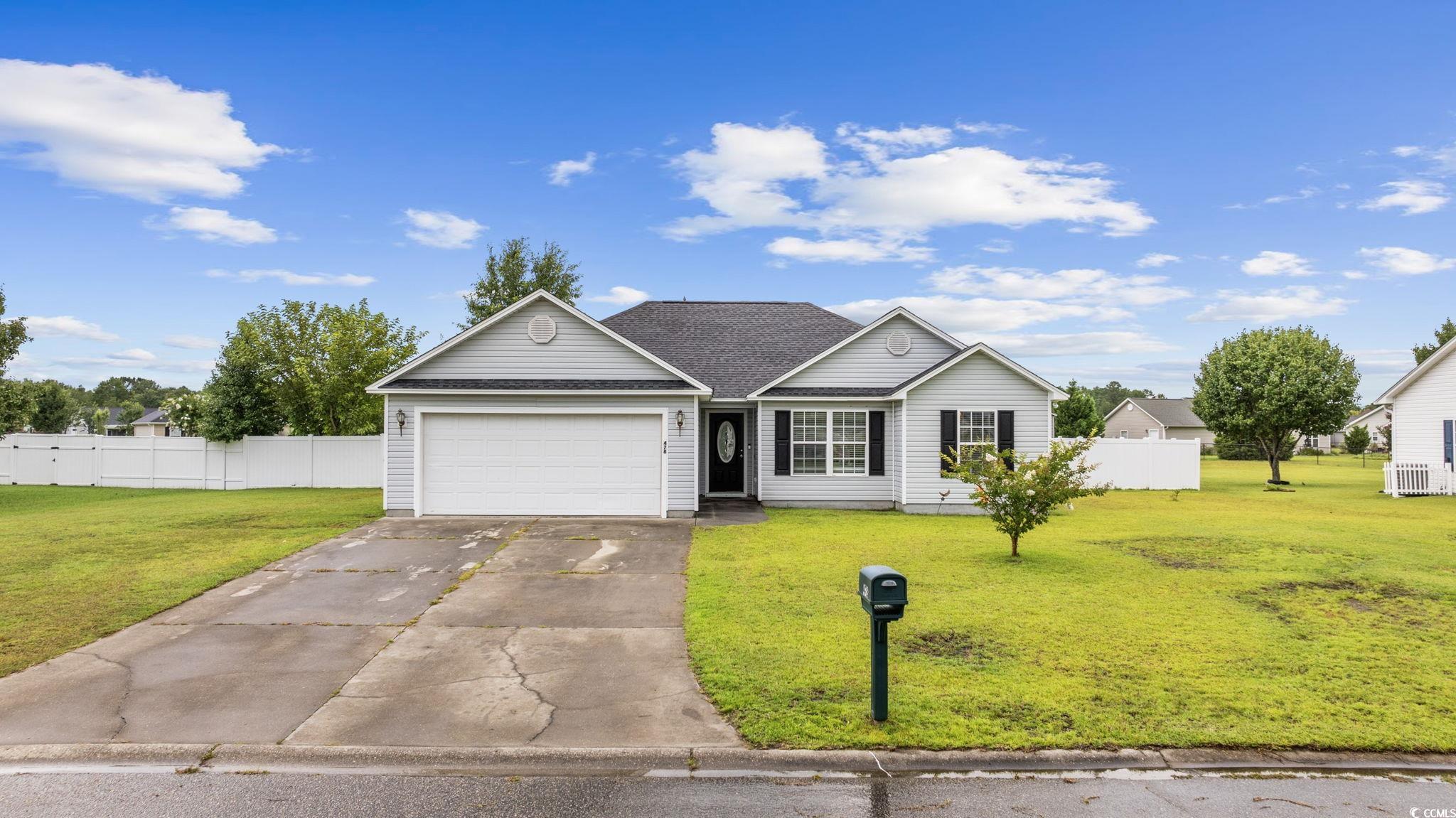
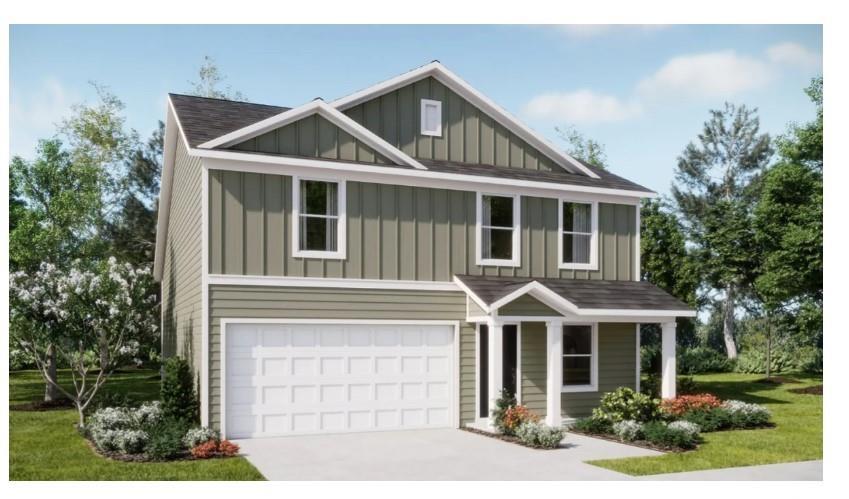
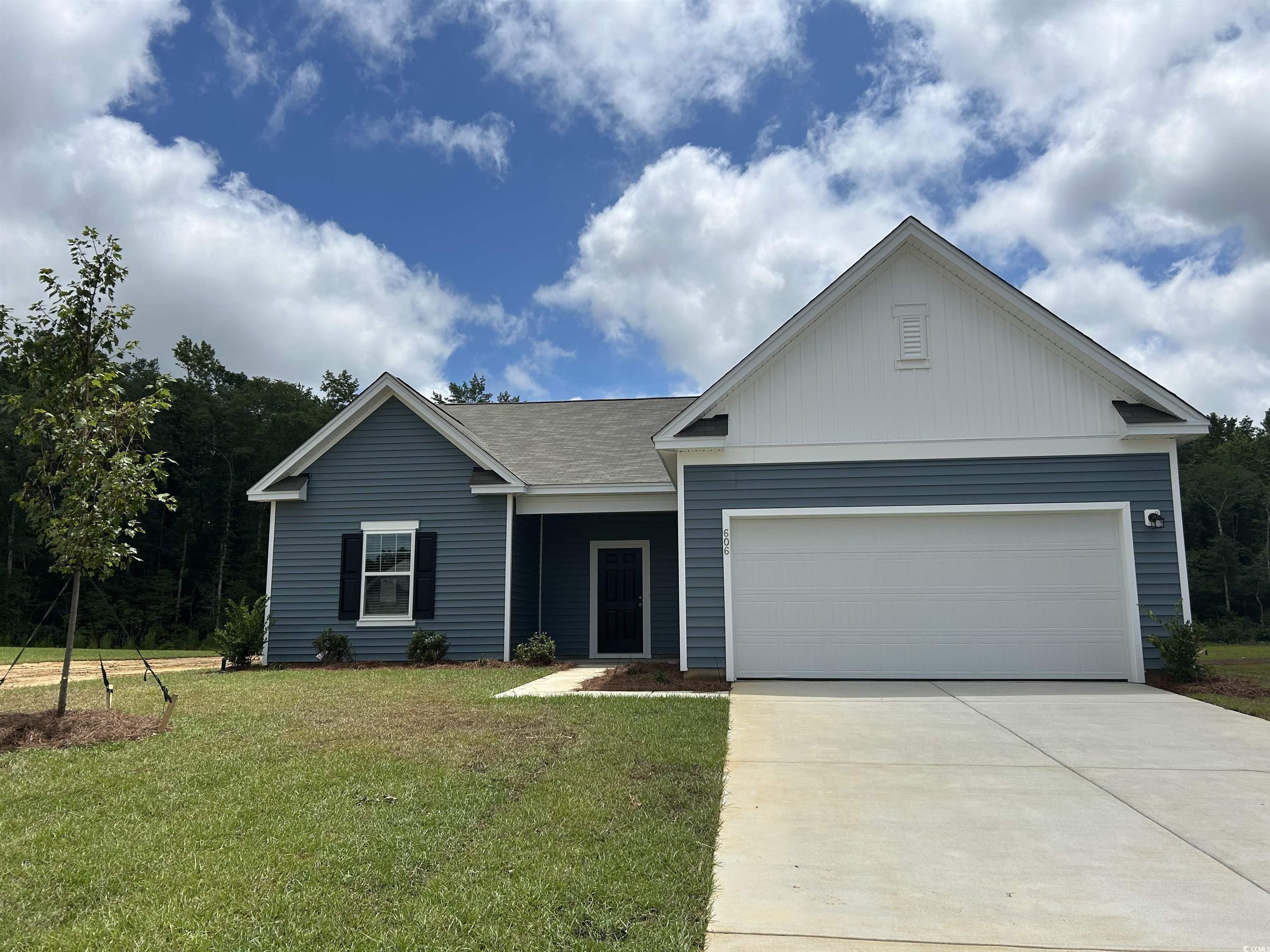
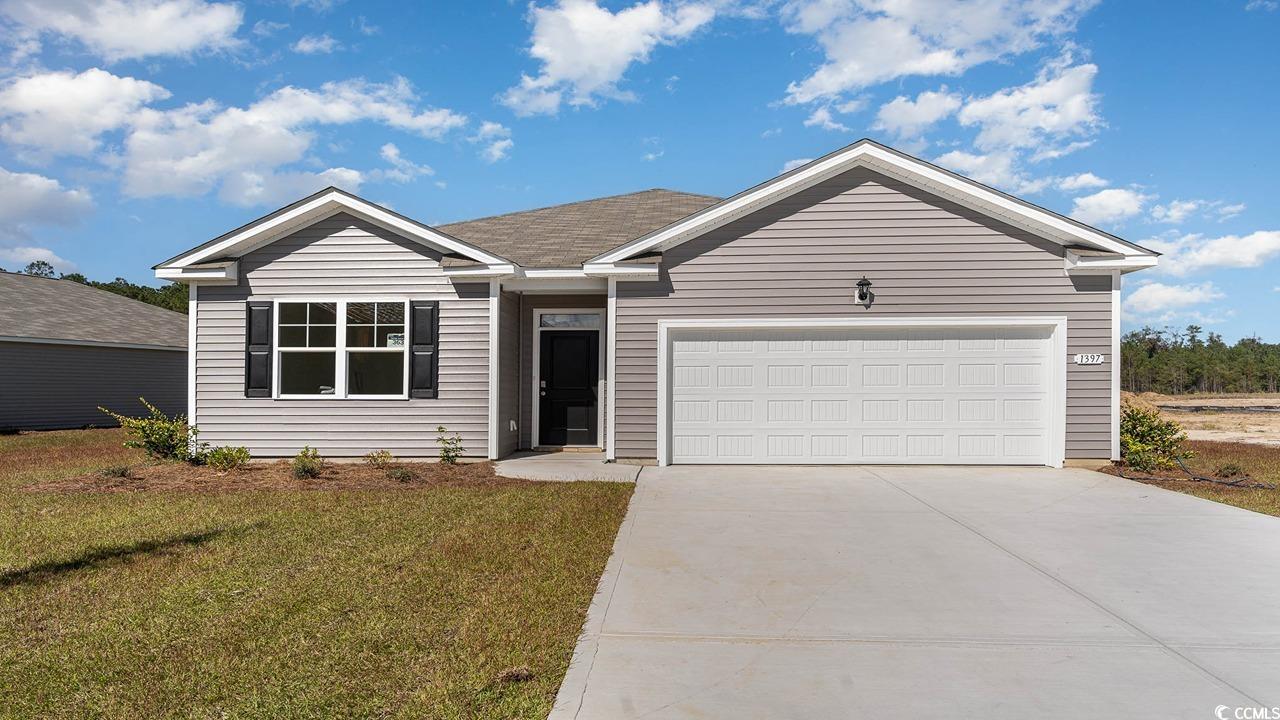
 Provided courtesy of © Copyright 2025 Coastal Carolinas Multiple Listing Service, Inc.®. Information Deemed Reliable but Not Guaranteed. © Copyright 2025 Coastal Carolinas Multiple Listing Service, Inc.® MLS. All rights reserved. Information is provided exclusively for consumers’ personal, non-commercial use, that it may not be used for any purpose other than to identify prospective properties consumers may be interested in purchasing.
Images related to data from the MLS is the sole property of the MLS and not the responsibility of the owner of this website. MLS IDX data last updated on 07-25-2025 9:35 PM EST.
Any images related to data from the MLS is the sole property of the MLS and not the responsibility of the owner of this website.
Provided courtesy of © Copyright 2025 Coastal Carolinas Multiple Listing Service, Inc.®. Information Deemed Reliable but Not Guaranteed. © Copyright 2025 Coastal Carolinas Multiple Listing Service, Inc.® MLS. All rights reserved. Information is provided exclusively for consumers’ personal, non-commercial use, that it may not be used for any purpose other than to identify prospective properties consumers may be interested in purchasing.
Images related to data from the MLS is the sole property of the MLS and not the responsibility of the owner of this website. MLS IDX data last updated on 07-25-2025 9:35 PM EST.
Any images related to data from the MLS is the sole property of the MLS and not the responsibility of the owner of this website.