
CoastalSands.com
Viewing Listing MLS# 2511828
Little River, SC 29566
- 4Beds
- 3Full Baths
- N/AHalf Baths
- 2,671SqFt
- 2021Year Built
- 0.14Acres
- MLS# 2511828
- Residential
- Detached
- Active
- Approx Time on Market2 months, 14 days
- AreaLittle River Area--South of Hwy 9
- CountyHorry
- Subdivision Hidden Brooke
Overview
OPEN HOUSE SUNDAY, JULY 27th, 2:00 - 4:00 pm! Welcome to this beautifully designed Darby C floor plan located in the peaceful and sought-after Hidden Brooke community just minutes from North Myrtle Beach. This Spacious and well-maintained 4-bedroom, 3-bath home located in the desirable Hidden Brooke community, just 5.5 miles from the beach features an inviting front porch with a peaceful lake view, perfect for morning coffee or relaxing evenings. The first-floor owners suite includes dual vanities, a walk-through closet, and direct access to the laundry room. Two additional guest bedrooms and a full hall bath are also located on the main level, along with a flex room with French doorsideal for a home office or den. The open-concept kitchen offers granite countertops, stainless steel appliances, a large island with seating, and a corner pantry. The living and dining areas lead to an extended screened-in porch and patio, overlooking a private, fenced backyard with gated access to a semi-private lake. Upstairs includes a loft, fourth bedroom, third full bath, and two spacious storage areas. The 2-car garage features an EV charging outlet. Community amenities include a pool, clubhouse, fitness center, and walking paths with stocked lakes and natural green space. Convenient to Hwy 31, shopping, dining, and golf. Dont miss this incredible value - home is priced below appraisal!
Agriculture / Farm
Grazing Permits Blm: ,No,
Horse: No
Grazing Permits Forest Service: ,No,
Grazing Permits Private: ,No,
Irrigation Water Rights: ,No,
Farm Credit Service Incl: ,No,
Crops Included: ,No,
Association Fees / Info
Hoa Frequency: Monthly
Hoa Fees: 105
Hoa: Yes
Community Features: Clubhouse, GolfCartsOk, RecreationArea, LongTermRentalAllowed, Pool
Assoc Amenities: Clubhouse, OwnerAllowedGolfCart, OwnerAllowedMotorcycle, PetRestrictions
Bathroom Info
Total Baths: 3.00
Fullbaths: 3
Room Dimensions
Bedroom1: 13'x12'4"
Bedroom2: 13'x10'
Bedroom3: 14'x13'7"
DiningRoom: 18'6"x11'5
Kitchen: 16'6"x11'
LivingRoom: 17'3"x17'3
PrimaryBedroom: 17'3"x13'
Room Level
Bedroom1: Main
Bedroom2: Main
Bedroom3: Second
PrimaryBedroom: Main
Room Features
Kitchen: BreakfastBar, KitchenExhaustFan, KitchenIsland, Pantry, StainlessSteelAppliances
Other: Loft
Bedroom Info
Beds: 4
Building Info
New Construction: No
Levels: OneAndOneHalf
Year Built: 2021
Mobile Home Remains: ,No,
Zoning: MRD3
Style: Traditional
Construction Materials: VinylSiding
Builders Name: DR Horton
Builder Model: Darby C
Buyer Compensation
Exterior Features
Spa: No
Patio and Porch Features: RearPorch, FrontPorch, Patio, Porch, Screened
Pool Features: Community, OutdoorPool
Foundation: Slab
Exterior Features: Fence, Other, Porch, Patio
Financial
Lease Renewal Option: ,No,
Garage / Parking
Parking Capacity: 4
Garage: Yes
Carport: No
Parking Type: Attached, Garage, TwoCarGarage, GarageDoorOpener
Open Parking: No
Attached Garage: Yes
Garage Spaces: 2
Green / Env Info
Green Energy Efficient: Doors, Windows
Interior Features
Floor Cover: LuxuryVinyl, LuxuryVinylPlank, Tile
Door Features: InsulatedDoors
Fireplace: No
Laundry Features: WasherHookup
Furnished: Unfurnished
Interior Features: BreakfastBar, KitchenIsland, Loft, StainlessSteelAppliances
Appliances: Dishwasher, Disposal, Microwave, Range, Refrigerator, RangeHood, Dryer, Washer
Lot Info
Lease Considered: ,No,
Lease Assignable: ,No,
Acres: 0.14
Lot Size: 53x116x53x113
Land Lease: No
Lot Description: OutsideCityLimits, Rectangular, RectangularLot
Misc
Pool Private: No
Pets Allowed: OwnerOnly, Yes
Offer Compensation
Other School Info
Property Info
County: Horry
View: No
Senior Community: No
Stipulation of Sale: None
Habitable Residence: ,No,
Property Sub Type Additional: Detached
Property Attached: No
Security Features: SmokeDetectors
Rent Control: No
Construction: Resale
Room Info
Basement: ,No,
Sold Info
Sqft Info
Building Sqft: 3497
Living Area Source: PublicRecords
Sqft: 2671
Tax Info
Unit Info
Utilities / Hvac
Heating: Central, Electric, Gas
Cooling: CentralAir
Electric On Property: No
Cooling: Yes
Utilities Available: ElectricityAvailable, NaturalGasAvailable, SewerAvailable, UndergroundUtilities, WaterAvailable
Heating: Yes
Water Source: Public
Waterfront / Water
Waterfront: No
Directions
From HWY 17 or Hwy 31 take Robert Edge Parkway; take 90 East, turn left on Flowering Branch Ave at the entrance to Hidden Brooke; 736 will be on the left.Courtesy of Innovate Real Estate

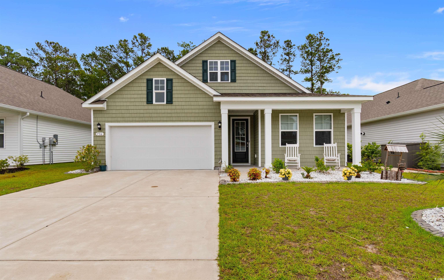
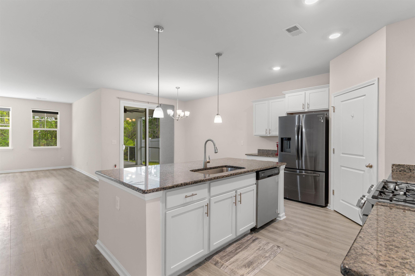
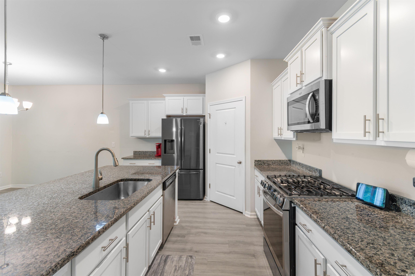
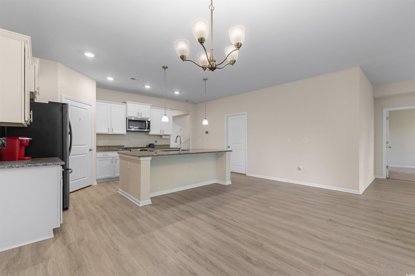
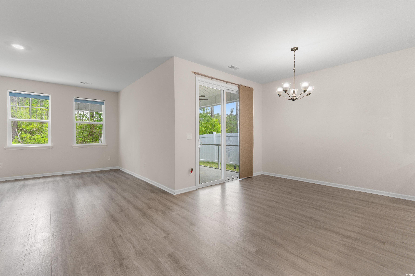

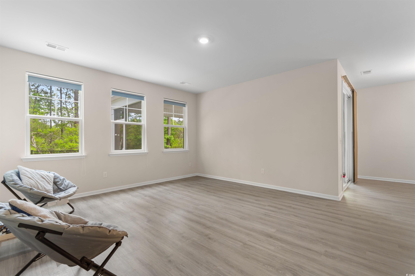
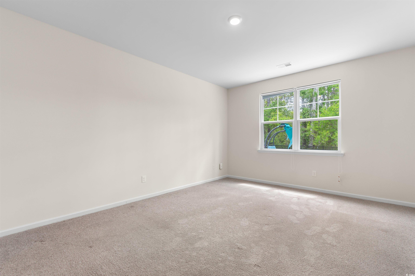
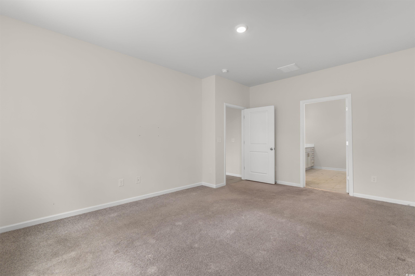

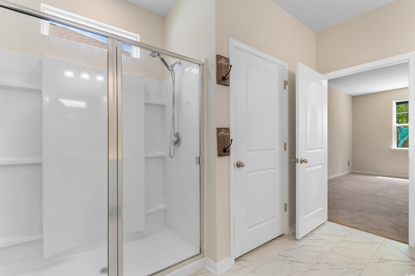
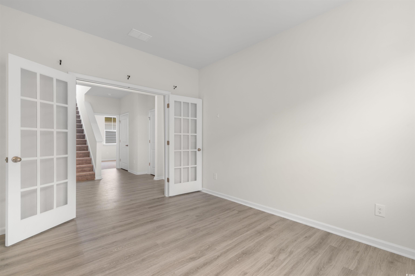
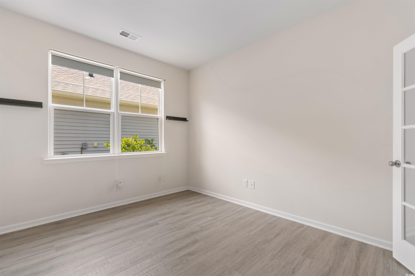
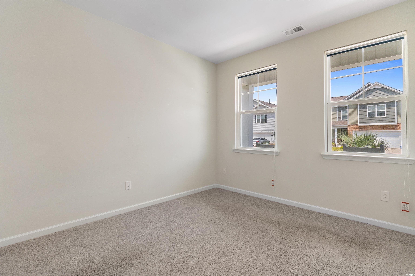
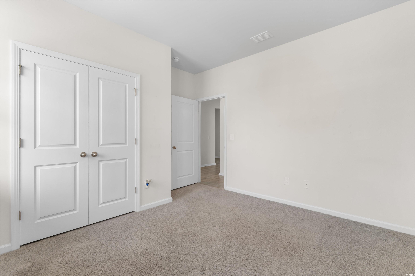
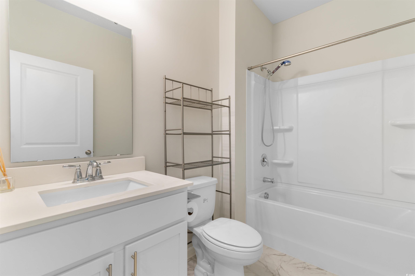

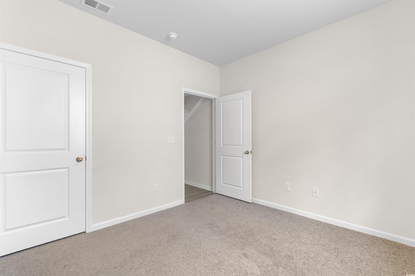
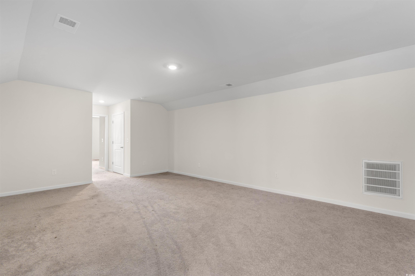



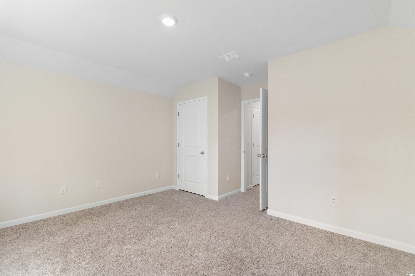
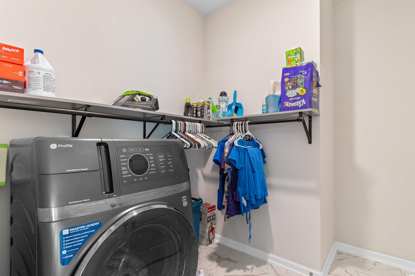
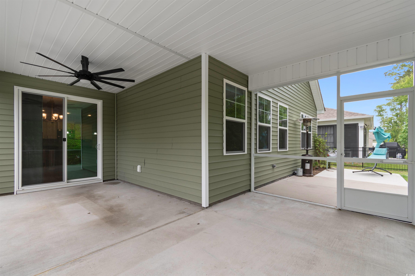
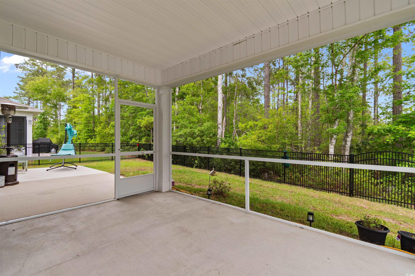
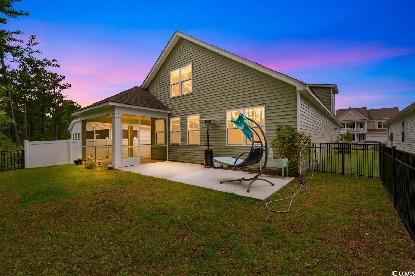
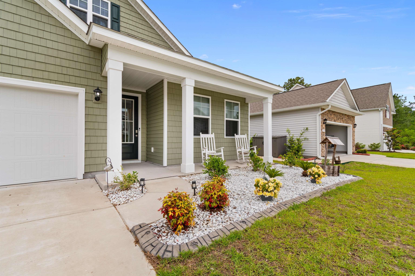
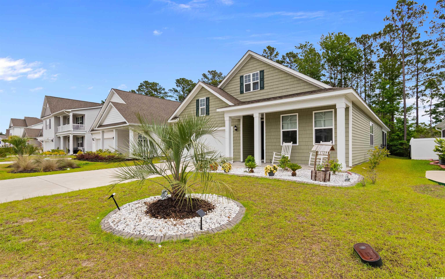
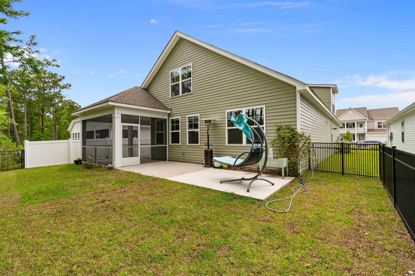
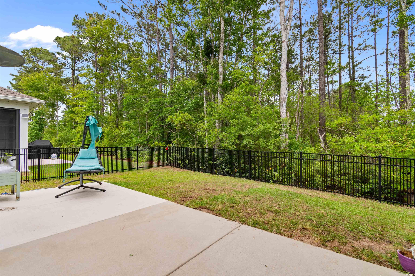
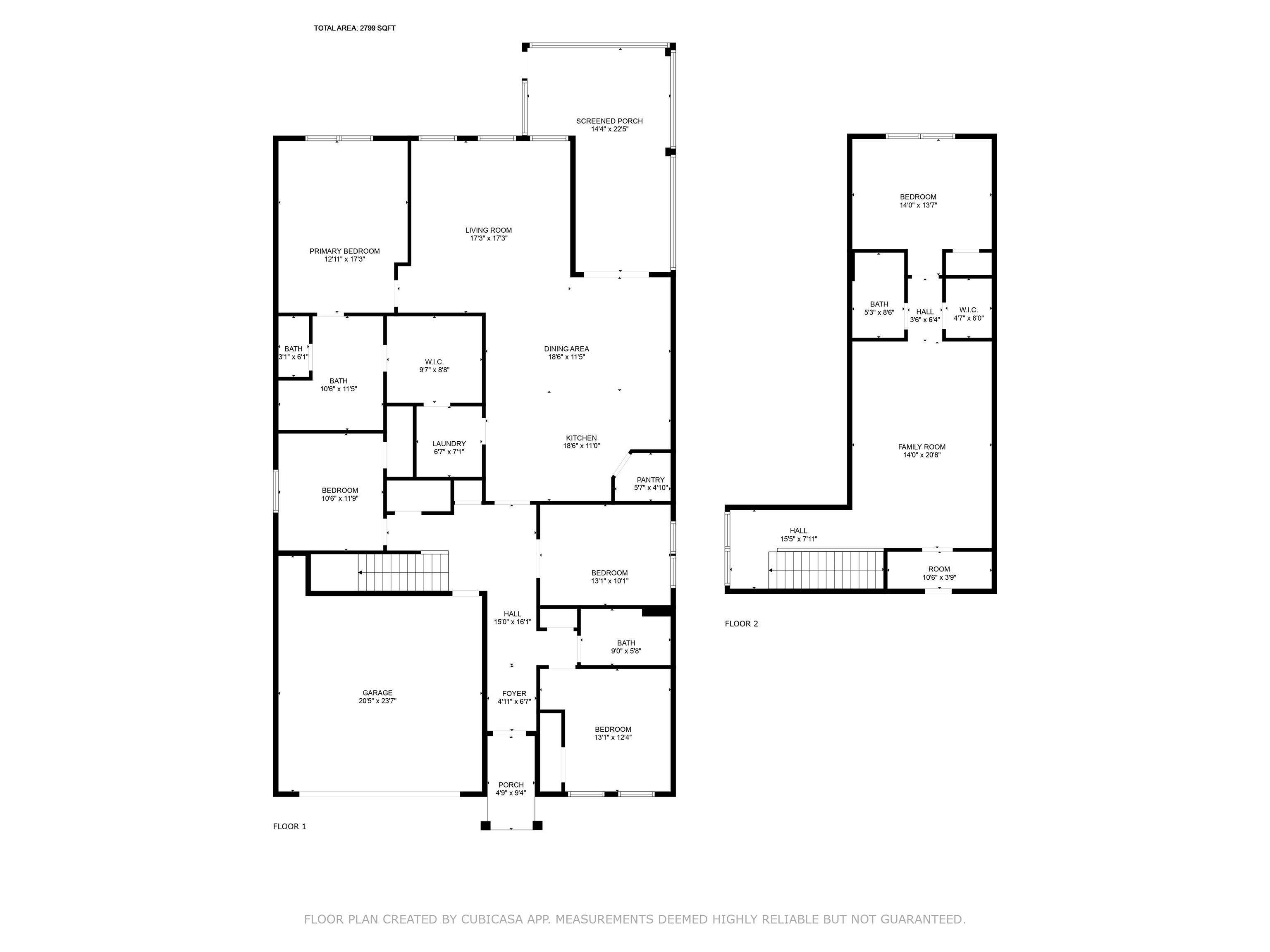

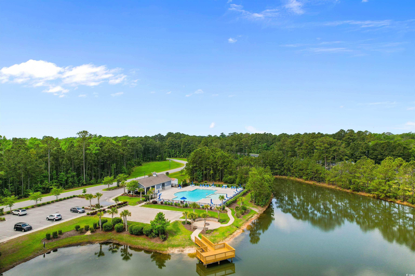
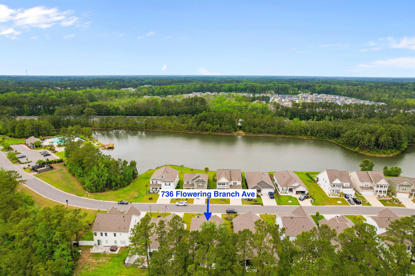
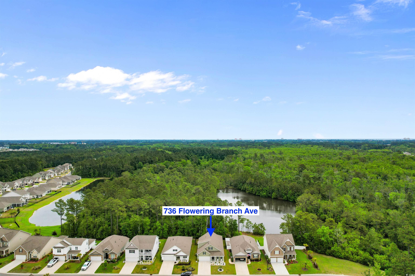


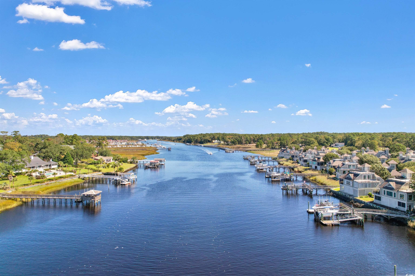
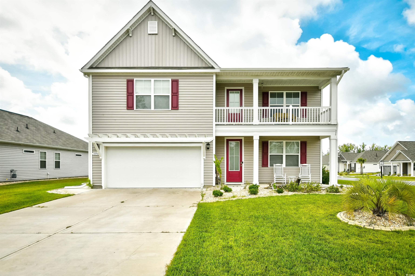
 MLS# 2517515
MLS# 2517515 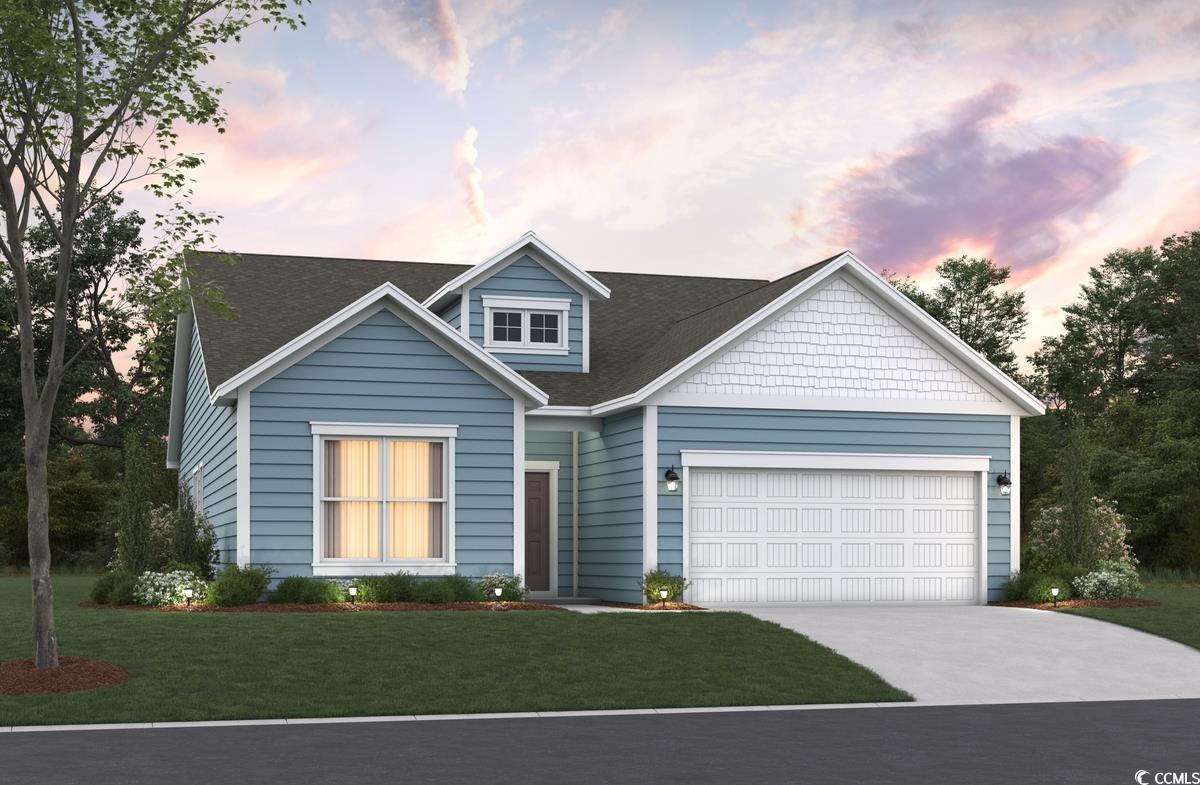
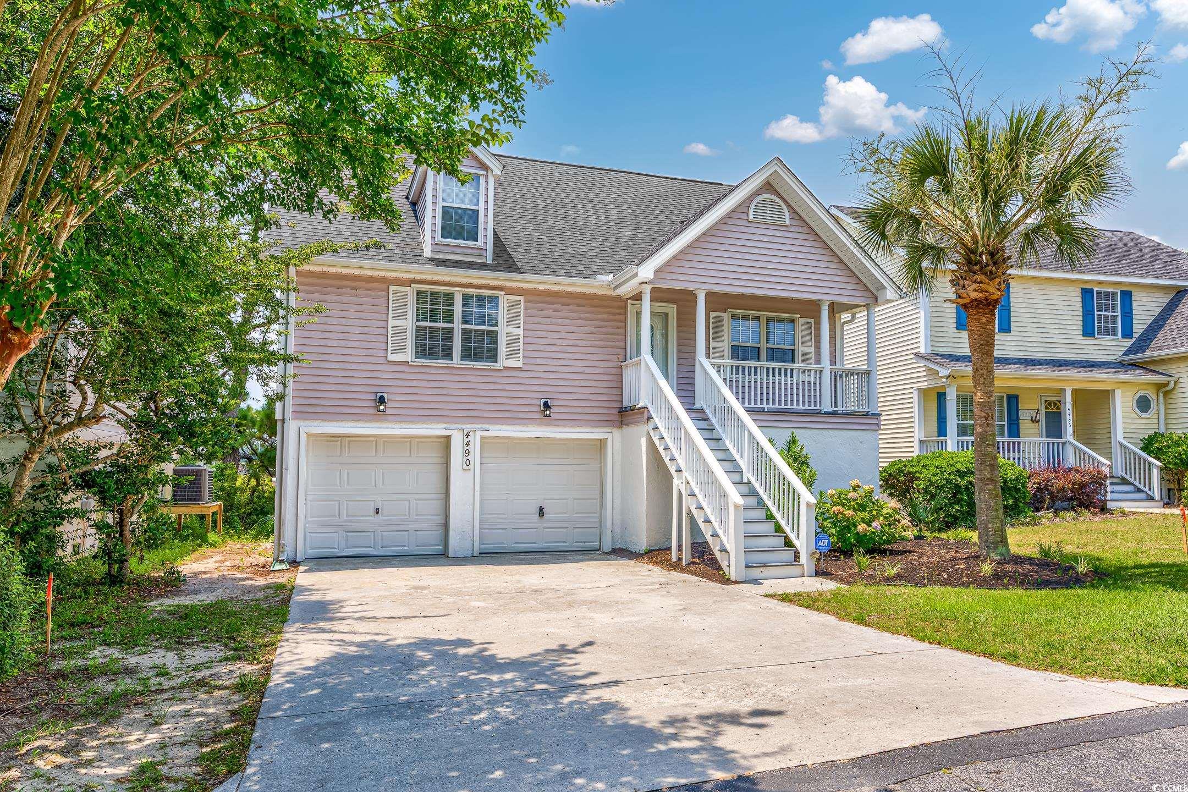
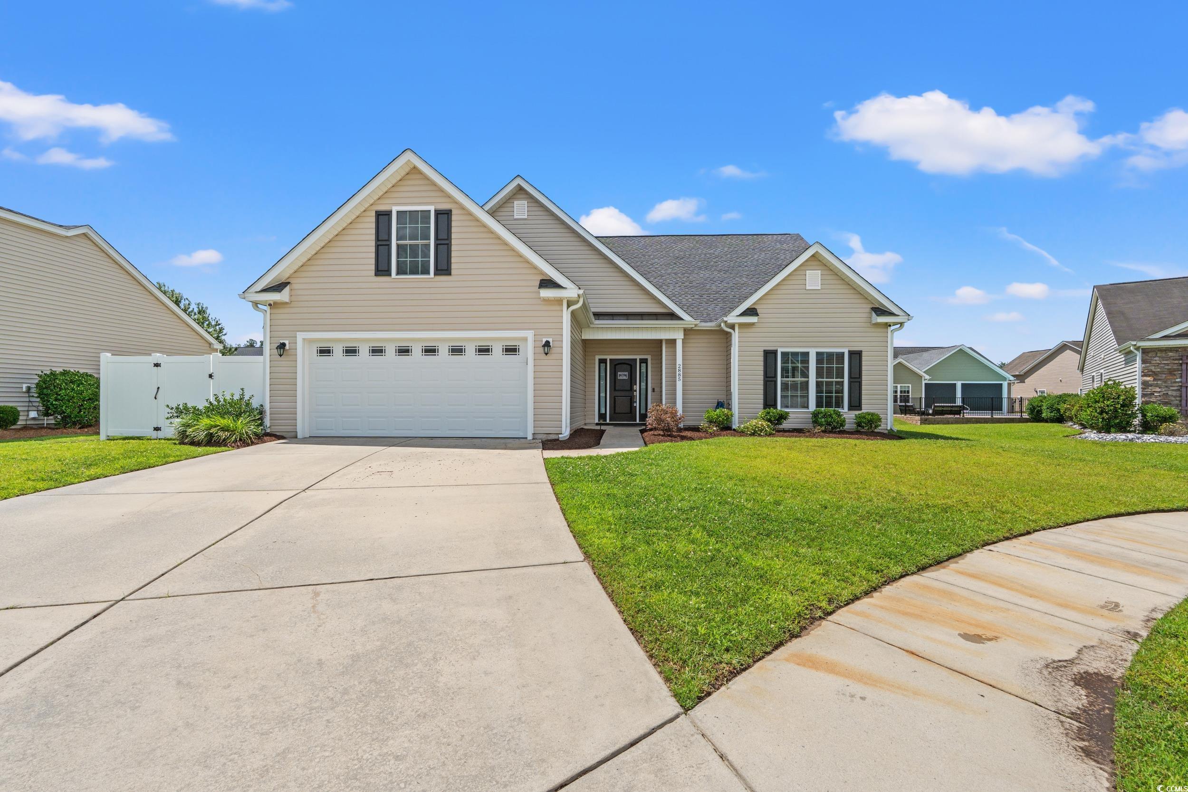
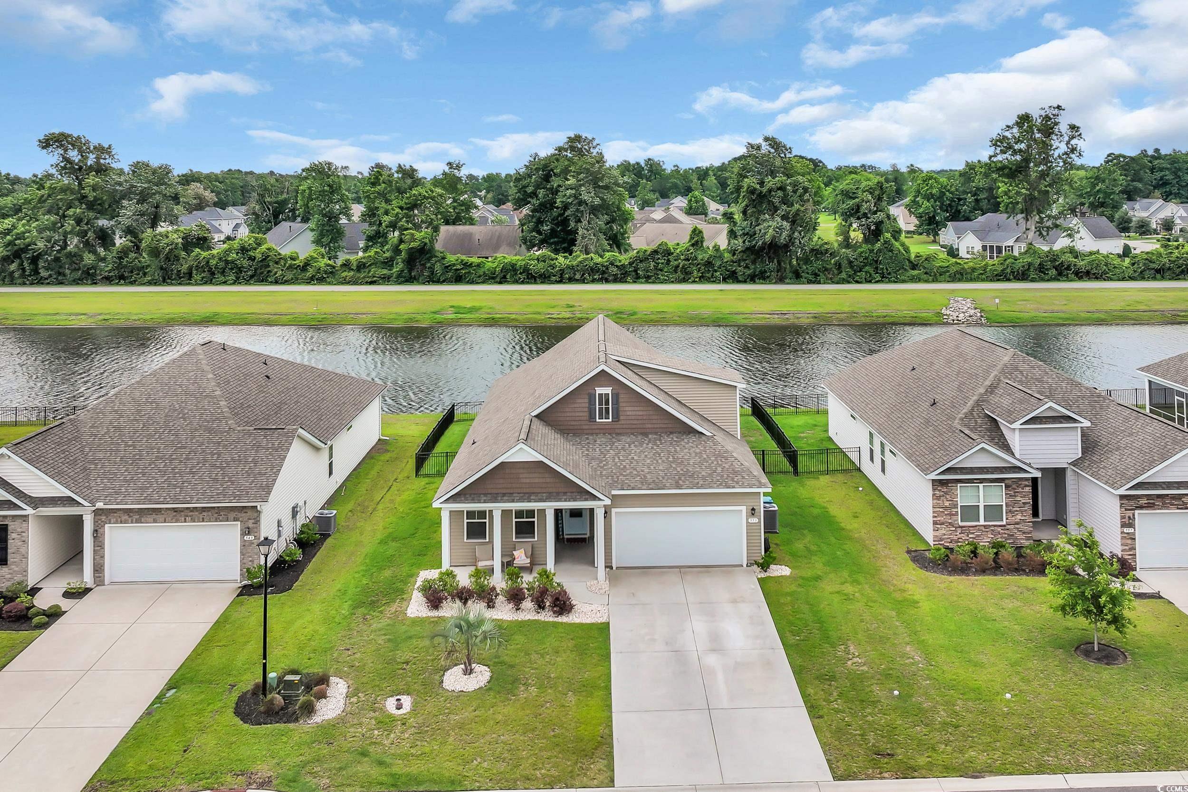
 Provided courtesy of © Copyright 2025 Coastal Carolinas Multiple Listing Service, Inc.®. Information Deemed Reliable but Not Guaranteed. © Copyright 2025 Coastal Carolinas Multiple Listing Service, Inc.® MLS. All rights reserved. Information is provided exclusively for consumers’ personal, non-commercial use, that it may not be used for any purpose other than to identify prospective properties consumers may be interested in purchasing.
Images related to data from the MLS is the sole property of the MLS and not the responsibility of the owner of this website. MLS IDX data last updated on 07-24-2025 11:50 PM EST.
Any images related to data from the MLS is the sole property of the MLS and not the responsibility of the owner of this website.
Provided courtesy of © Copyright 2025 Coastal Carolinas Multiple Listing Service, Inc.®. Information Deemed Reliable but Not Guaranteed. © Copyright 2025 Coastal Carolinas Multiple Listing Service, Inc.® MLS. All rights reserved. Information is provided exclusively for consumers’ personal, non-commercial use, that it may not be used for any purpose other than to identify prospective properties consumers may be interested in purchasing.
Images related to data from the MLS is the sole property of the MLS and not the responsibility of the owner of this website. MLS IDX data last updated on 07-24-2025 11:50 PM EST.
Any images related to data from the MLS is the sole property of the MLS and not the responsibility of the owner of this website.