
CoastalSands.com
Viewing Listing MLS# 2513334
Conway, SC 29527
- 3Beds
- 2Full Baths
- N/AHalf Baths
- 1,803SqFt
- 2022Year Built
- 1.28Acres
- MLS# 2513334
- Residential
- Detached
- Active
- Approx Time on Market2 months, 4 days
- AreaConway Area--Between Wacc. River & 701 / Includes Bucksport
- CountyHorry
- Subdivision Not within a Subdivision
Overview
Welcome to 7377 Pauley Swamp Road, a serene oasis nestled in the outskirts of picturesque Conway, SC. This home offers an enticing blend of tranquility and comfort, perfect for those who appreciate a laid-back lifestyle. The property boasts three spacious bedrooms and two full bathrooms, providing ample space for relaxation and retreat. The interior features a host of upgrades, including LVP flooring for durability and easy maintenance, granite countertops for an elegant touch, and stainless steel appliances for a sleek, modern look. The custom-designed tiled shower adds a touch of luxury to the everyday routine. Imagine starting your day on the custom screened porch, savoring your morning coffee to the melodious serenade of chirping birds. This home truly is a haven of peace and quiet. The property extends over 1.28 acres, offering plenty of room to roam. There's no HOA to limit your creativity - this is your canvas to paint your ideal living environment. The backyard is a true oasis, featuring a saltwater pool for those warm summer days, a fenced area for privacy, nature gardens for the green-thumbed, and a fire pit for cozy evenings under the stars. Located on the outskirts of Conway, you'll find the charm of small-town living, with the convenience of amenities just a short drive away. The neighborhood offers a welcoming community spirit, while the surrounding area boasts natural beauty and recreational activities to enjoy. 7377 Pauley Swamp Road is more than just a house, it's a lifestyle. A lifestyle of peace, comfort, and freedom. Come see for yourself and discover the possibilities this home has to offer.
Agriculture / Farm
Grazing Permits Blm: ,No,
Horse: No
Grazing Permits Forest Service: ,No,
Grazing Permits Private: ,No,
Irrigation Water Rights: ,No,
Farm Credit Service Incl: ,No,
Crops Included: ,No,
Association Fees / Info
Hoa Frequency: Monthly
Hoa: No
Bathroom Info
Total Baths: 2.00
Fullbaths: 2
Room Dimensions
Bedroom1: 11'8"X12'
Bedroom2: 11'10"X11'8"
DiningRoom: 10'X14'
GreatRoom: 19'4"X13'4
Kitchen: 13'X6'
PrimaryBedroom: 12'8"X16'
Room Features
DiningRoom: FamilyDiningRoom
FamilyRoom: CeilingFans
Kitchen: BreakfastBar, KitchenIsland, Pantry, StainlessSteelAppliances, SolidSurfaceCounters
Bedroom Info
Beds: 3
Building Info
New Construction: No
Levels: One
Year Built: 2022
Mobile Home Remains: ,No,
Zoning: RES
Style: Traditional
Construction Materials: VinylSiding
Buyer Compensation
Exterior Features
Spa: No
Patio and Porch Features: RearPorch, Deck, Porch, Screened
Pool Features: OutdoorPool, Private
Foundation: Slab
Exterior Features: Deck, Porch
Financial
Lease Renewal Option: ,No,
Garage / Parking
Parking Capacity: 6
Garage: Yes
Carport: No
Parking Type: Attached, TwoCarGarage, Garage, GarageDoorOpener
Open Parking: No
Attached Garage: Yes
Garage Spaces: 2
Green / Env Info
Interior Features
Floor Cover: LuxuryVinyl, LuxuryVinylPlank, Tile
Fireplace: No
Laundry Features: WasherHookup
Furnished: Unfurnished
Interior Features: SplitBedrooms, BreakfastBar, KitchenIsland, StainlessSteelAppliances, SolidSurfaceCounters
Appliances: Dishwasher, Disposal, Microwave, Range, Refrigerator
Lot Info
Lease Considered: ,No,
Lease Assignable: ,No,
Acres: 1.28
Lot Size: 451'X131'X441'X154'
Land Lease: No
Lot Description: OneOrMoreAcres, OutsideCityLimits, Rectangular, RectangularLot
Misc
Pool Private: Yes
Offer Compensation
Other School Info
Property Info
County: Horry
View: No
Senior Community: No
Stipulation of Sale: None
Habitable Residence: ,No,
Property Sub Type Additional: Detached
Property Attached: No
Security Features: SmokeDetectors
Disclosures: SellerDisclosure
Rent Control: No
Construction: Resale
Room Info
Basement: ,No,
Sold Info
Sqft Info
Building Sqft: 2478
Living Area Source: Builder
Sqft: 1803
Tax Info
Unit Info
Utilities / Hvac
Heating: Central, Electric
Cooling: CentralAir
Electric On Property: No
Cooling: Yes
Sewer: SepticTank
Utilities Available: CableAvailable, ElectricityAvailable, PhoneAvailable, SepticAvailable, WaterAvailable
Heating: Yes
Water Source: Public
Waterfront / Water
Waterfront: No
Schools
Elem: South Conway Elementary School
Middle: Whittemore Park Middle School
High: Conway High School
Courtesy of Re/max Southern Shores - Cell: 843-692-6680
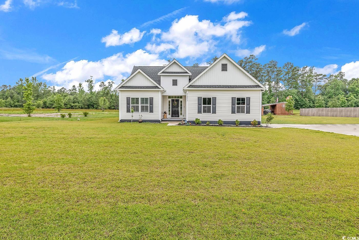
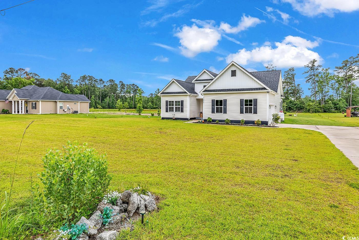
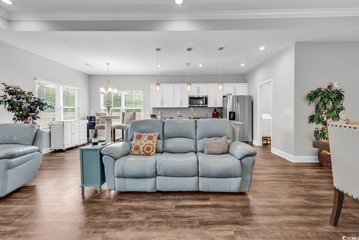
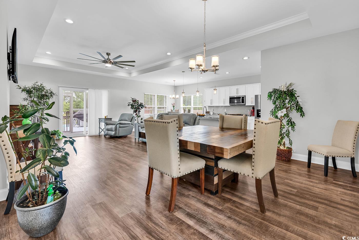
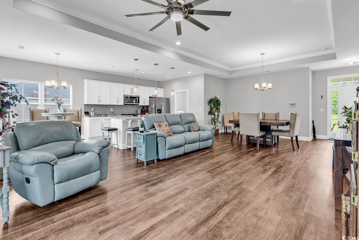
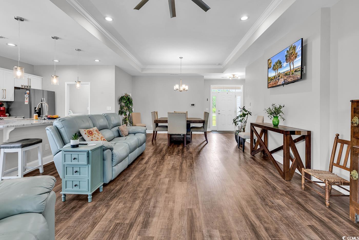
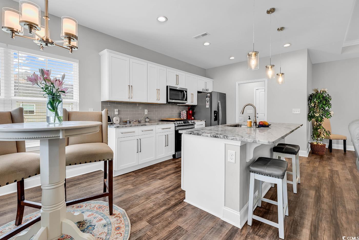
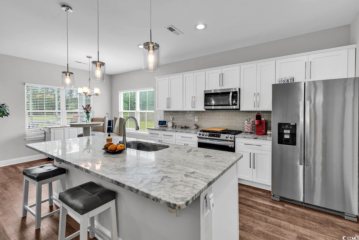
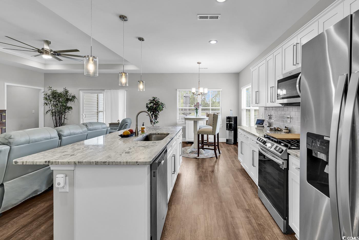
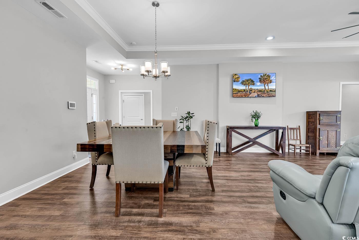

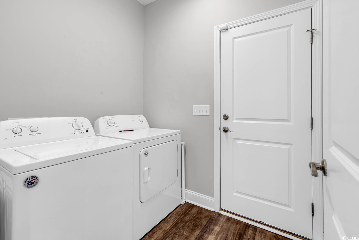
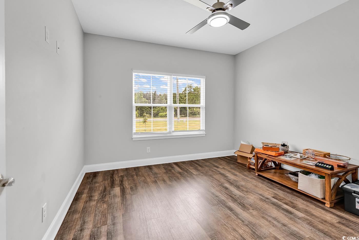
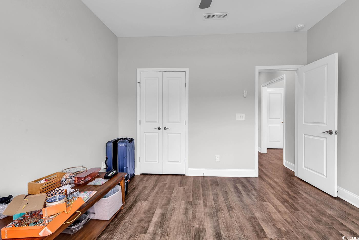
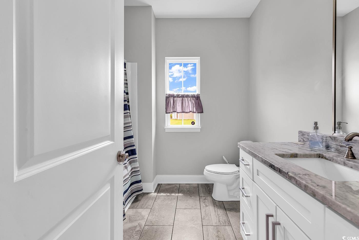
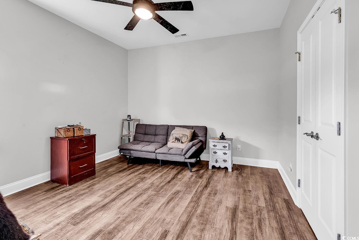
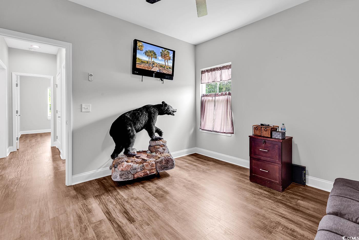
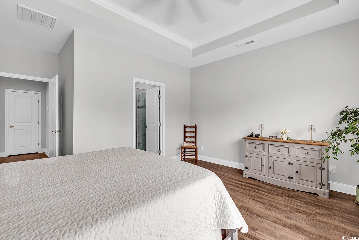
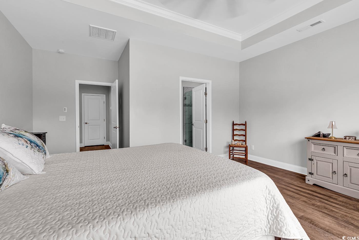
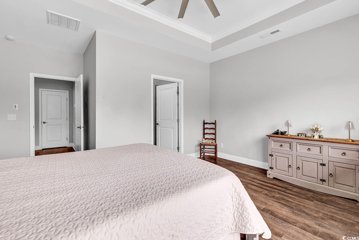
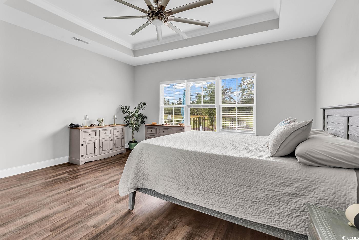
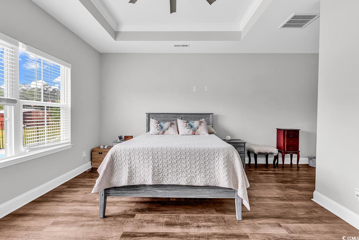
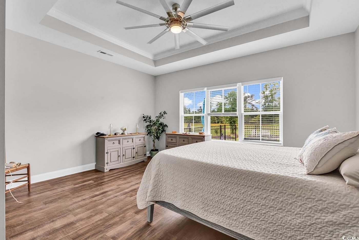
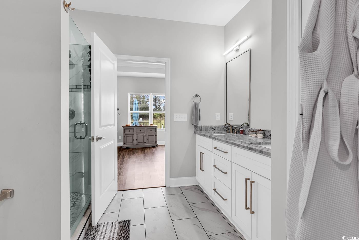
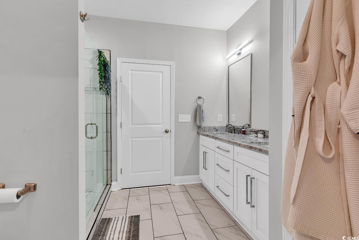
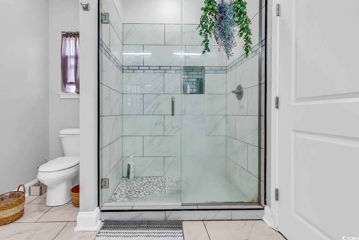
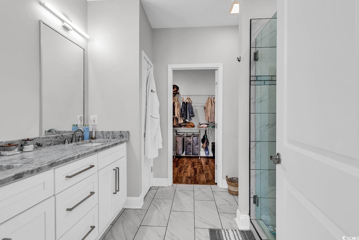
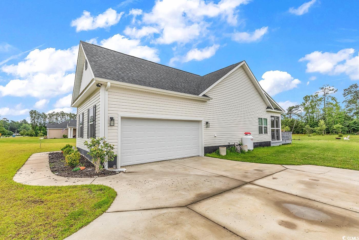
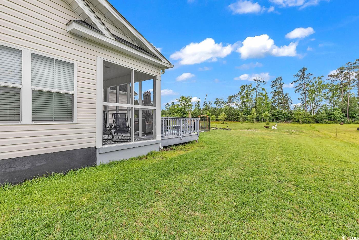
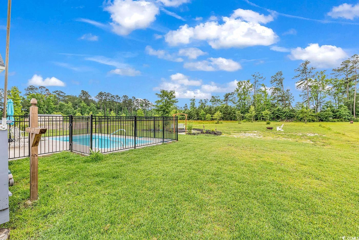
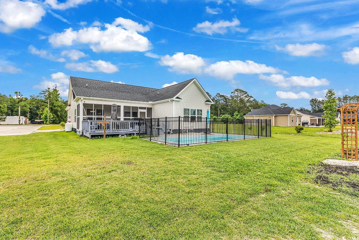
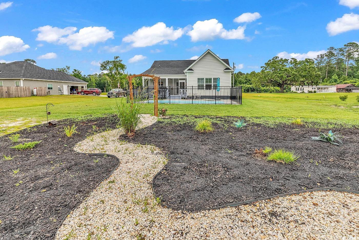
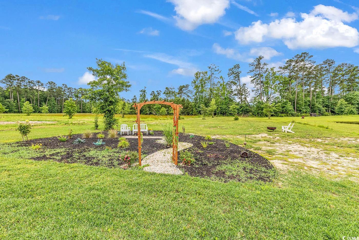
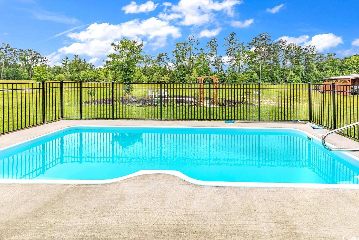
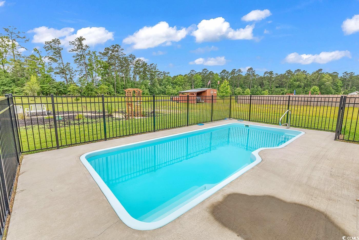
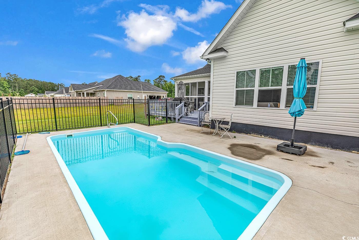
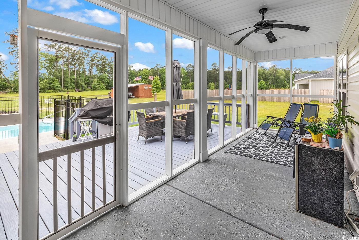
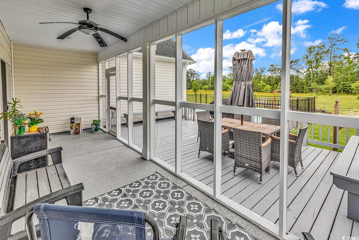
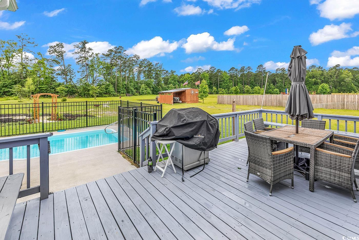
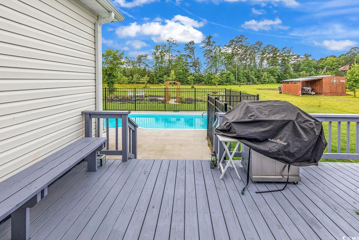
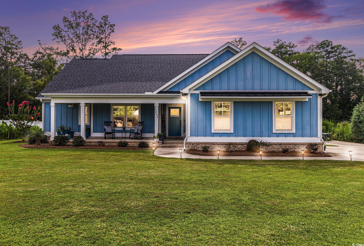
 MLS# 2518810
MLS# 2518810 
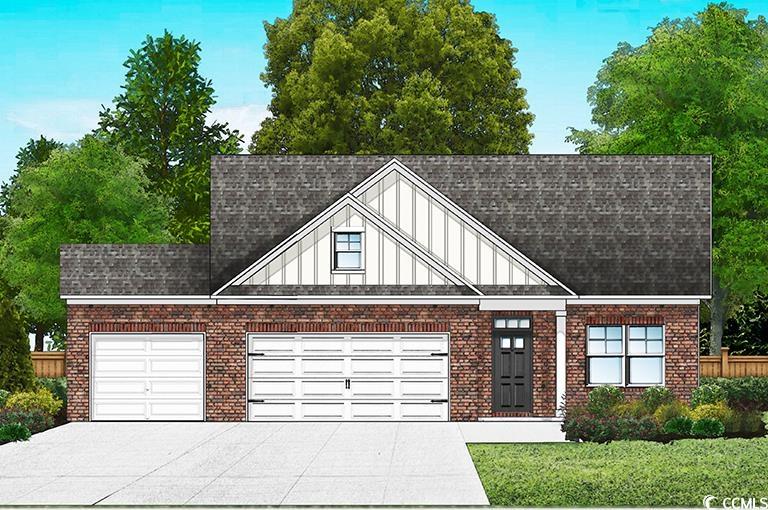
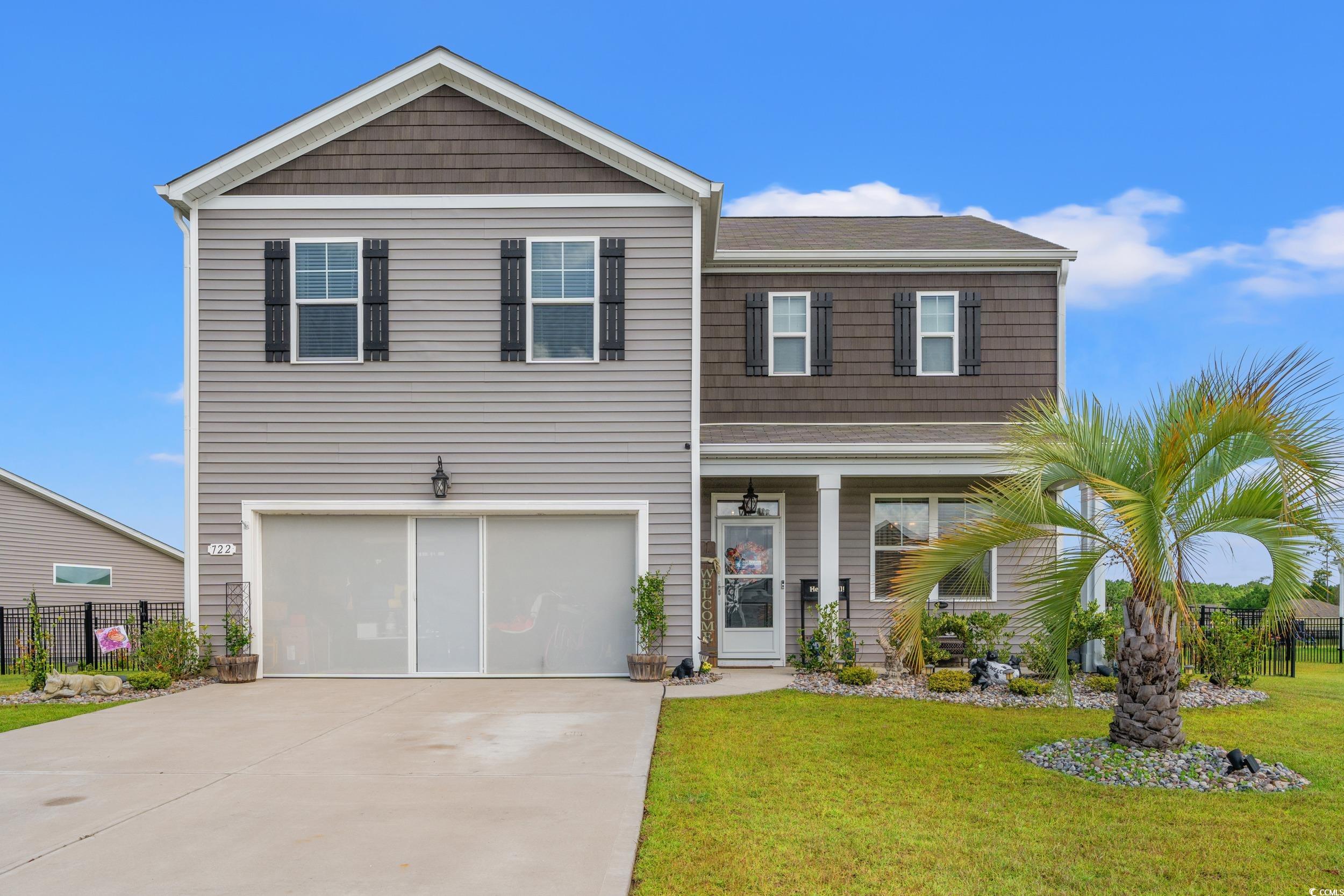
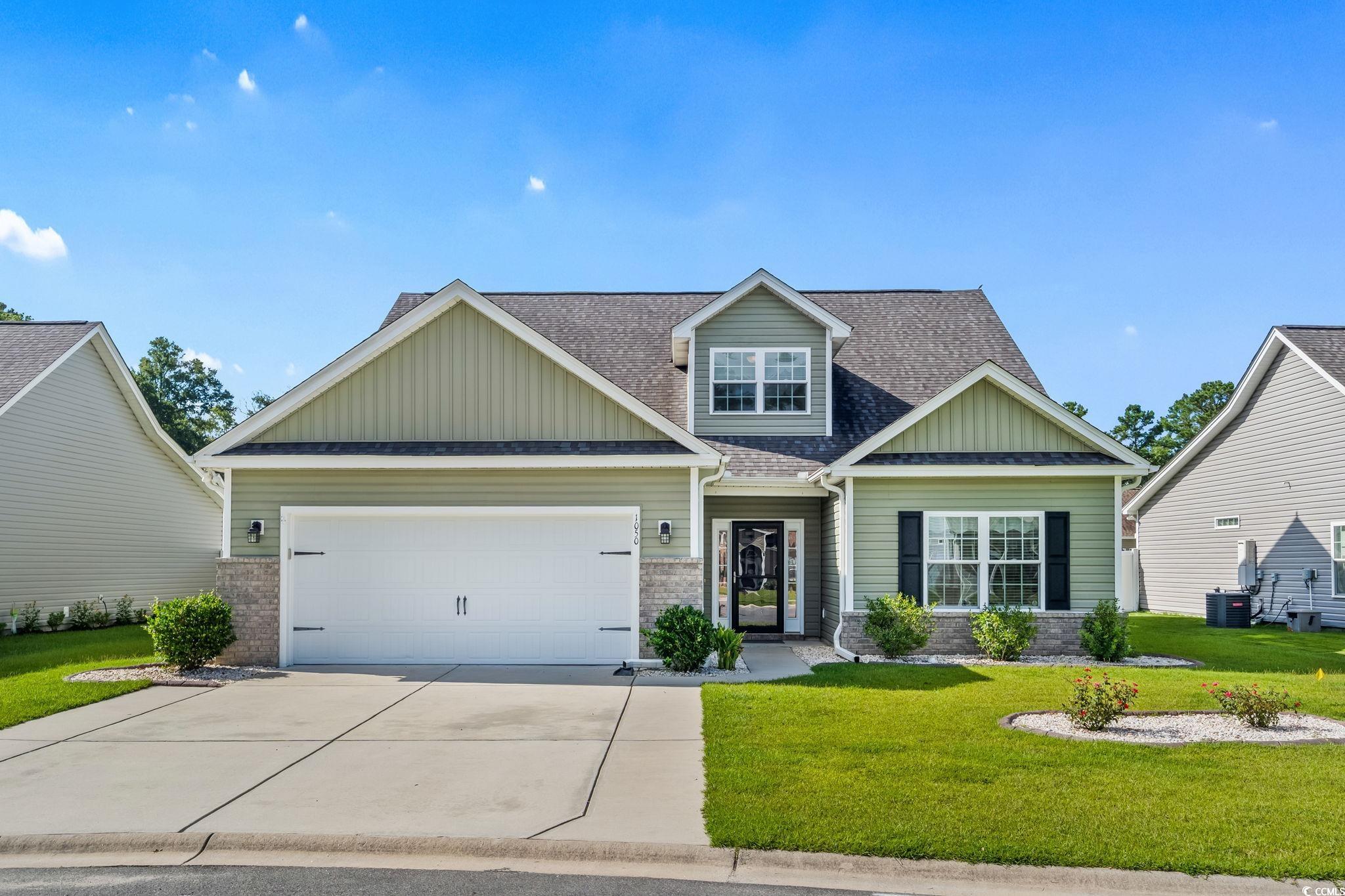
 Provided courtesy of © Copyright 2025 Coastal Carolinas Multiple Listing Service, Inc.®. Information Deemed Reliable but Not Guaranteed. © Copyright 2025 Coastal Carolinas Multiple Listing Service, Inc.® MLS. All rights reserved. Information is provided exclusively for consumers’ personal, non-commercial use, that it may not be used for any purpose other than to identify prospective properties consumers may be interested in purchasing.
Images related to data from the MLS is the sole property of the MLS and not the responsibility of the owner of this website. MLS IDX data last updated on 08-02-2025 1:05 PM EST.
Any images related to data from the MLS is the sole property of the MLS and not the responsibility of the owner of this website.
Provided courtesy of © Copyright 2025 Coastal Carolinas Multiple Listing Service, Inc.®. Information Deemed Reliable but Not Guaranteed. © Copyright 2025 Coastal Carolinas Multiple Listing Service, Inc.® MLS. All rights reserved. Information is provided exclusively for consumers’ personal, non-commercial use, that it may not be used for any purpose other than to identify prospective properties consumers may be interested in purchasing.
Images related to data from the MLS is the sole property of the MLS and not the responsibility of the owner of this website. MLS IDX data last updated on 08-02-2025 1:05 PM EST.
Any images related to data from the MLS is the sole property of the MLS and not the responsibility of the owner of this website.