
CoastalSands.com
Viewing Listing MLS# 2514438
Murrells Inlet, SC 29576
- 5Beds
- 3Full Baths
- 1Half Baths
- 3,221SqFt
- 2021Year Built
- 0.18Acres
- MLS# 2514438
- Residential
- Detached
- Active
- Approx Time on Market1 month, 12 days
- AreaMyrtle Beach Area--South of 544 & West of 17 Bypass M.i. Horry County
- CountyHorry
- Subdivision Vanns Landing
Overview
Welcome to Vanns Landing, a quaint and desirable neighborhood where charm meets modern living. This beautifully maintained two-story Tillman floor plan offers the perfect blend of style, comfort, and functionality. Step inside to find durable laminate flooring flowing seamlessly through the main living areas, including a formal dining room, spacious kitchen, and open-concept living space. The chefs kitchen is a true standout, featuring stainless steel appliances, a natural gas cooktop, granite countertops, and a sleek glass tile backsplash. A tankless hot water heater ensures endless hot water and energy efficiency throughout the home. The open-concept living room includes a custom-made built-in, perfect for showcasing your favorite dcor or housing media components while adding both character and practical storage. The oversized owner's suite is conveniently located on the main floor and includes a HUGE walk-in closet and a luxurious en-suite bath with a double vanity and a tiled 5' shower. Upstairs, you'll find a generous loft areaideal for a second living space or playroomplus four additional bedrooms, two full bathrooms, and a conveniently located laundry room. Enjoy outdoor living in the private backyard, complete with a screened-in porch, patio, and cozy firepit, all bordered by a protected natural area for added privacy. The home also includes a two-car garage with an automatic door opener and natural gas appliances for reliable, cost-effective performance. All of this is just minutes from the MarshWalk, local dining, shopping, entertainment, and everything the area has to offer!
Agriculture / Farm
Grazing Permits Blm: ,No,
Horse: No
Grazing Permits Forest Service: ,No,
Grazing Permits Private: ,No,
Irrigation Water Rights: ,No,
Farm Credit Service Incl: ,No,
Crops Included: ,No,
Association Fees / Info
Hoa Frequency: Monthly
Hoa Fees: 150
Hoa: Yes
Hoa Includes: CommonAreas
Community Features: LongTermRentalAllowed
Bathroom Info
Total Baths: 4.00
Halfbaths: 1
Fullbaths: 3
Room Features
DiningRoom: SeparateFormalDiningRoom
Kitchen: BreakfastBar, KitchenIsland, Pantry, StainlessSteelAppliances, SolidSurfaceCounters
Other: BedroomOnMainLevel, Library
Bedroom Info
Beds: 5
Building Info
New Construction: No
Levels: Two
Year Built: 2021
Mobile Home Remains: ,No,
Zoning: RES
Construction Materials: HardiplankType
Buyer Compensation
Exterior Features
Spa: No
Patio and Porch Features: RearPorch, FrontPorch, Patio, Porch, Screened
Foundation: Slab
Exterior Features: Porch, Patio
Financial
Lease Renewal Option: ,No,
Garage / Parking
Parking Capacity: 4
Garage: Yes
Carport: No
Parking Type: Attached, Garage, TwoCarGarage
Open Parking: No
Attached Garage: Yes
Garage Spaces: 2
Green / Env Info
Green Energy Efficient: Doors, Windows
Interior Features
Floor Cover: Carpet, LuxuryVinyl, LuxuryVinylPlank, Tile
Door Features: InsulatedDoors
Fireplace: No
Laundry Features: WasherHookup
Furnished: Unfurnished
Interior Features: BreakfastBar, BedroomOnMainLevel, KitchenIsland, StainlessSteelAppliances, SolidSurfaceCounters
Appliances: Cooktop, DoubleOven, Dishwasher, Disposal, Microwave, Range, Refrigerator
Lot Info
Lease Considered: ,No,
Lease Assignable: ,No,
Acres: 0.18
Lot Size: 50 x 135 x 63 x 137
Land Lease: No
Lot Description: CulDeSac, Rectangular, RectangularLot
Misc
Pool Private: No
Offer Compensation
Other School Info
Property Info
County: Horry
View: No
Senior Community: No
Stipulation of Sale: None
Habitable Residence: ,No,
Property Sub Type Additional: Detached
Property Attached: No
Security Features: SmokeDetectors
Disclosures: CovenantsRestrictionsDisclosure
Rent Control: No
Construction: Resale
Room Info
Basement: ,No,
Sold Info
Sqft Info
Building Sqft: 3955
Living Area Source: Plans
Sqft: 3221
Tax Info
Unit Info
Utilities / Hvac
Heating: Central, Electric
Cooling: CentralAir
Electric On Property: No
Cooling: Yes
Utilities Available: ElectricityAvailable, NaturalGasAvailable, SewerAvailable, WaterAvailable
Heating: Yes
Water Source: Public
Waterfront / Water
Waterfront: No
Schools
Elem: Saint James Elementary School
Middle: Saint James Intermediate School
High: Saint James High School
Courtesy of James W Smith Real Estate Co
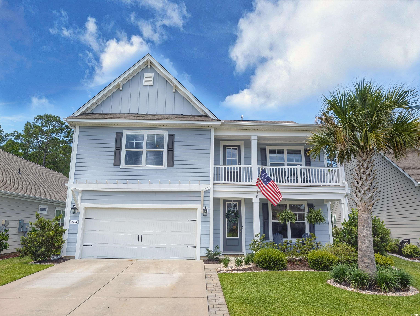
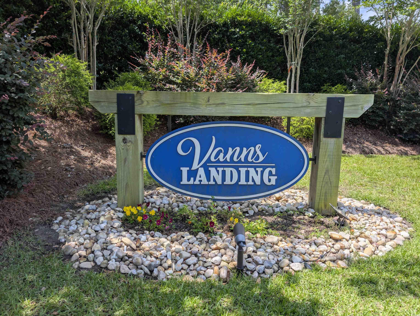
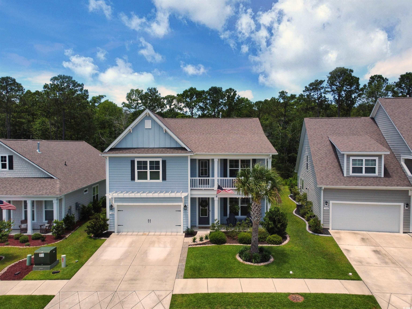

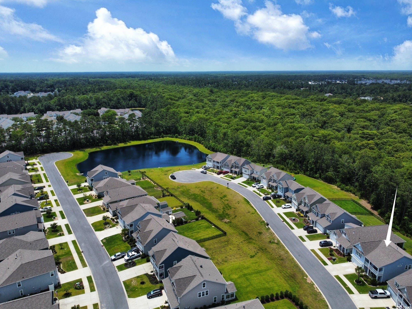
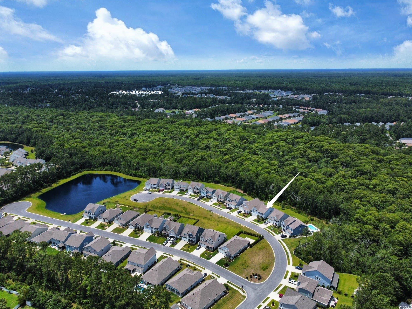
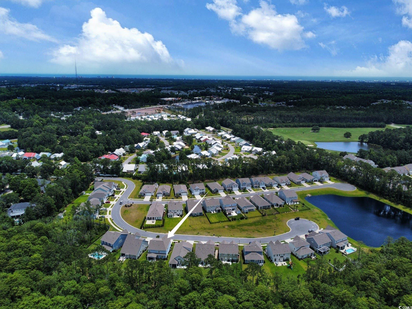
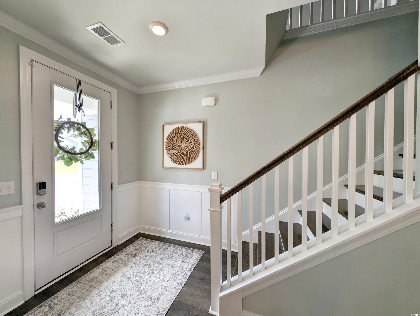
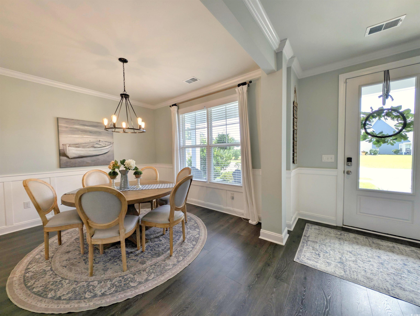
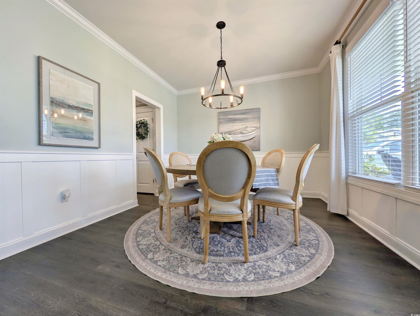
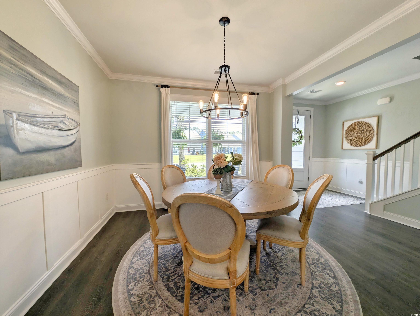
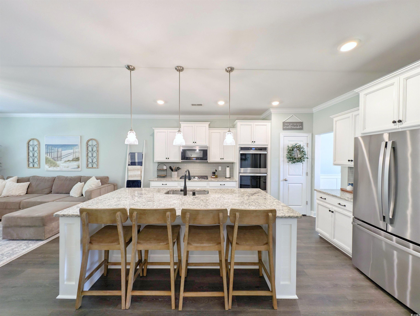
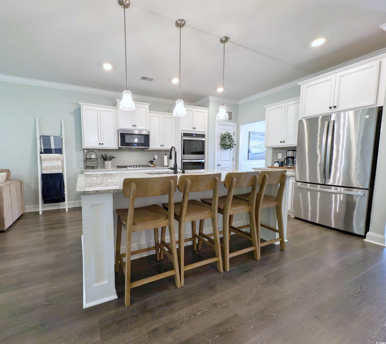
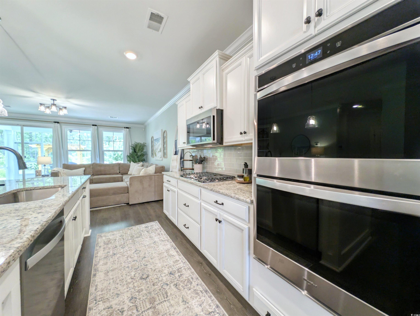
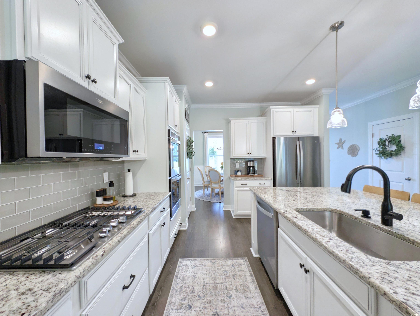

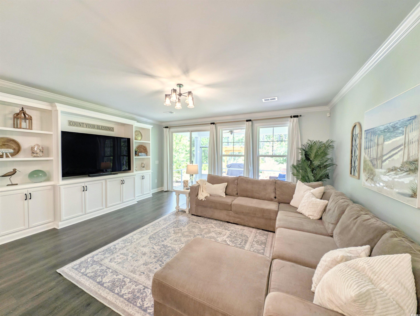
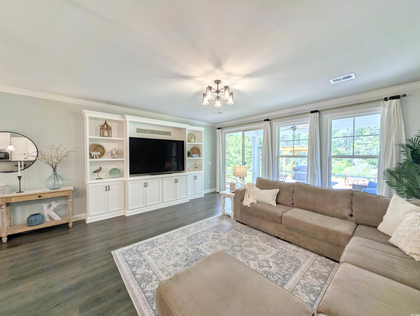


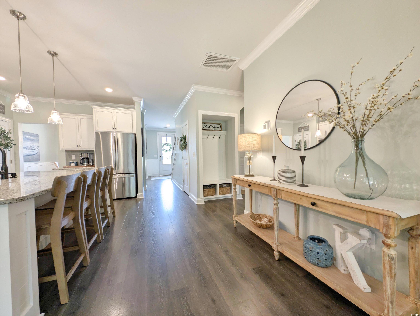
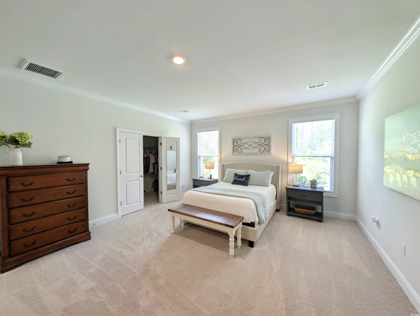
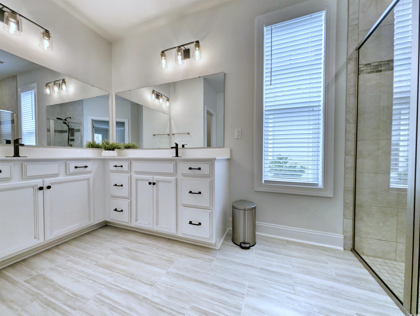
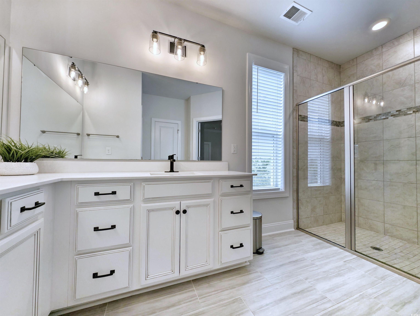
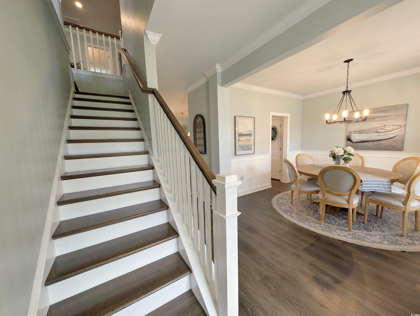
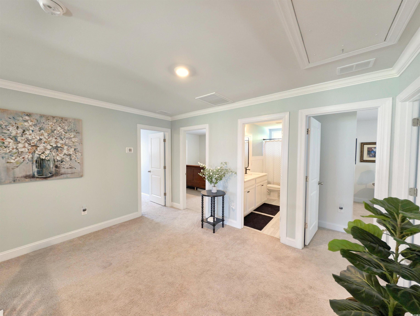
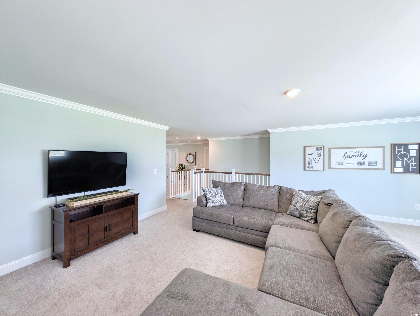


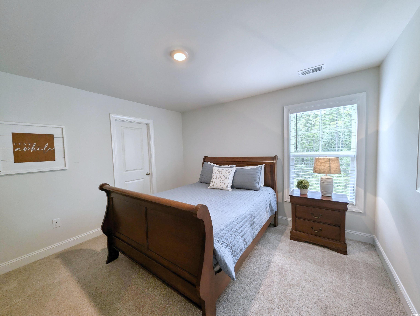









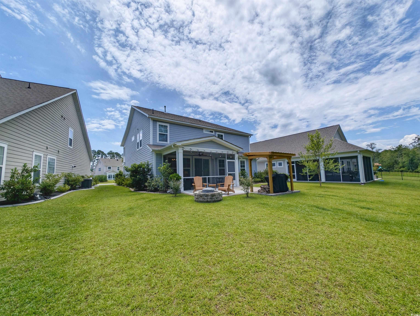
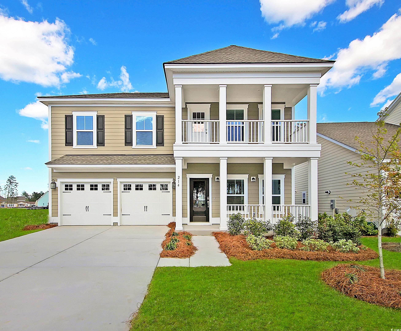
 MLS# 2514401
MLS# 2514401 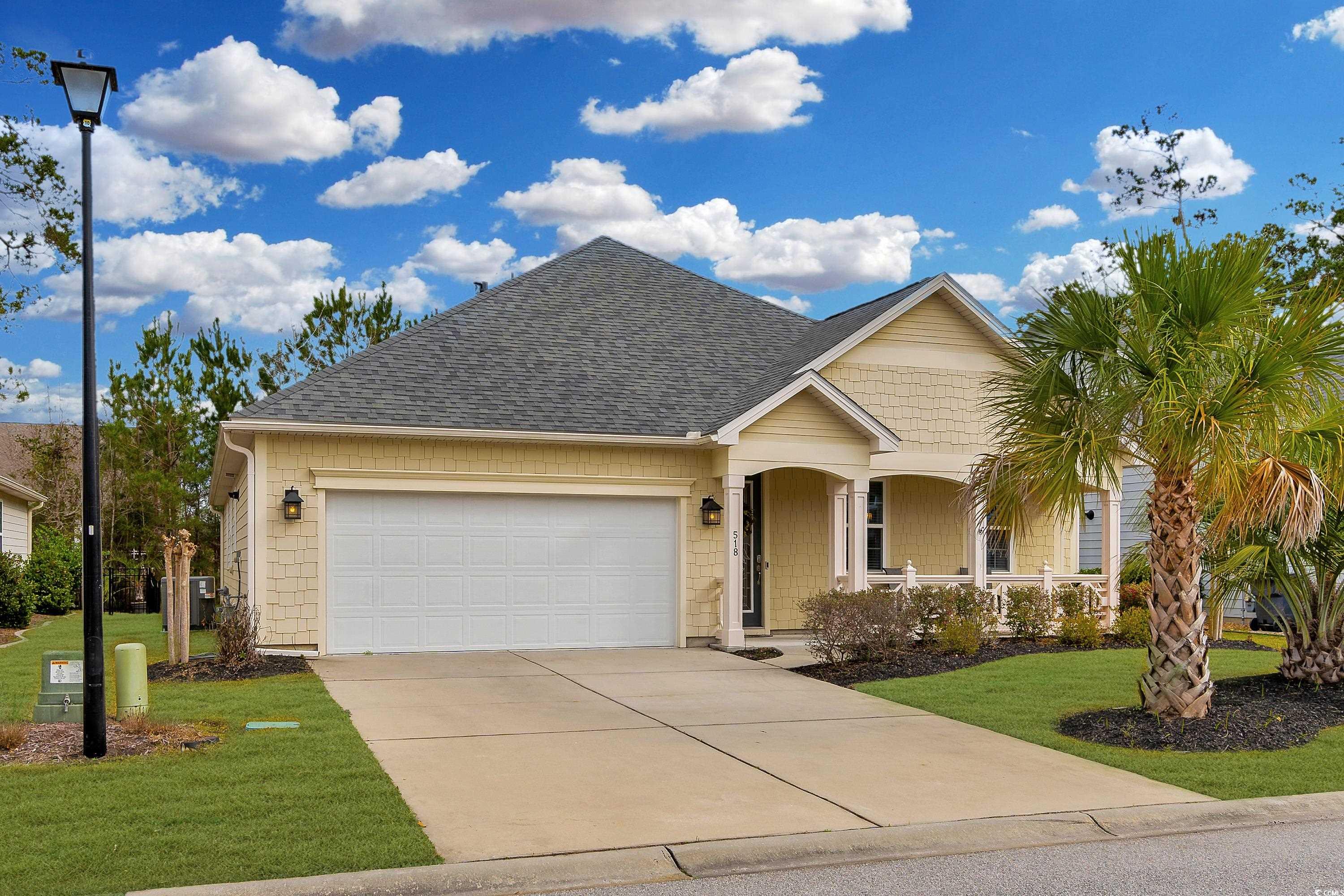
 Provided courtesy of © Copyright 2025 Coastal Carolinas Multiple Listing Service, Inc.®. Information Deemed Reliable but Not Guaranteed. © Copyright 2025 Coastal Carolinas Multiple Listing Service, Inc.® MLS. All rights reserved. Information is provided exclusively for consumers’ personal, non-commercial use, that it may not be used for any purpose other than to identify prospective properties consumers may be interested in purchasing.
Images related to data from the MLS is the sole property of the MLS and not the responsibility of the owner of this website. MLS IDX data last updated on 07-22-2025 10:05 PM EST.
Any images related to data from the MLS is the sole property of the MLS and not the responsibility of the owner of this website.
Provided courtesy of © Copyright 2025 Coastal Carolinas Multiple Listing Service, Inc.®. Information Deemed Reliable but Not Guaranteed. © Copyright 2025 Coastal Carolinas Multiple Listing Service, Inc.® MLS. All rights reserved. Information is provided exclusively for consumers’ personal, non-commercial use, that it may not be used for any purpose other than to identify prospective properties consumers may be interested in purchasing.
Images related to data from the MLS is the sole property of the MLS and not the responsibility of the owner of this website. MLS IDX data last updated on 07-22-2025 10:05 PM EST.
Any images related to data from the MLS is the sole property of the MLS and not the responsibility of the owner of this website.