
CoastalSands.com
Viewing Listing MLS# 2511058
Murrells Inlet, SC 29576
- 3Beds
- 2Full Baths
- N/AHalf Baths
- 2,115SqFt
- 2018Year Built
- 0.17Acres
- MLS# 2511058
- Residential
- Detached
- Active Under Contract
- Approx Time on Market2 months, 23 days
- AreaMyrtle Beach Area--South of 544 & West of 17 Bypass M.i. Horry County
- CountyHorry
- Subdivision Twin Oaks - Murrells Inlet
Overview
Welcome to this stunning single-level home in the heart of Murrells Inlet, offering 3 bedrooms, 2 bathrooms, and a rare 3-car garage. From the moment you enter, youre greeted by a spacious open floor plan that invites easy living and effortless entertaining. The chefs kitchen features granite countertops, stainless steel appliances, a gas range, upgraded cabinetry, a large walk-in pantry, and an oversized island perfect for gathering. The kitchen opens seamlessly to the light-filled living room, complete with recessed lighting and a cozy gas fireplace. Just off the kitchen, the breakfast nook - currently used as a charming sitting area - offers a relaxing spot to enjoy your morning coffee. A formal dining room adds extra space for hosting dinners and special occasions, and the dedicated office space is ideal for remote work or creative hobbies. The private primary suite is a luxurious retreat, offering two walk-in closets - one with a built-in jewelry storage system - and a spacious en suite bath. Two additional guest bedrooms provide comfort and flexibility for family or visitors. Step outside into your backyard oasis featuring an extended patio with oversized porcelain pavers, a retractable SunSetter awning, motorized roll-down screens, and a Cape Cod-style boardwalk that leads to a covered cook station. Lush landscaping, palm trees, river rock, and a 4-ft aluminum fence complete this serene and private outdoor space. The home is also equipped with thoughtful upgrades including a wired generator hookup, hurricane shutters, energy-efficient solar panels, a reverse osmosis water filtration system, and stylish remote-controlled ceiling fans throughout. Nestled in the desirable Twin Oaks community, you'll enjoy neighborhood amenities like a pool, playground, garden, walking trails, and a cozy fire pit area. Just minutes from the Marsh Walk, waterfront dining, numerous beautiful beaches, and all the golf you could play - this home truly delivers the best of coastal living.
Agriculture / Farm
Grazing Permits Blm: ,No,
Horse: No
Grazing Permits Forest Service: ,No,
Grazing Permits Private: ,No,
Irrigation Water Rights: ,No,
Farm Credit Service Incl: ,No,
Crops Included: ,No,
Association Fees / Info
Hoa Frequency: Monthly
Hoa Fees: 113
Hoa: Yes
Hoa Includes: AssociationManagement, CommonAreas, Pools, RecreationFacilities, Trash
Community Features: Clubhouse, GolfCartsOk, RecreationArea, LongTermRentalAllowed, Pool
Assoc Amenities: Clubhouse, OwnerAllowedGolfCart, OwnerAllowedMotorcycle, PetRestrictions, TenantAllowedGolfCart, TenantAllowedMotorcycle
Bathroom Info
Total Baths: 2.00
Fullbaths: 2
Room Features
DiningRoom: SeparateFormalDiningRoom
FamilyRoom: CeilingFans, Fireplace, VaultedCeilings
Kitchen: BreakfastArea, CeilingFans, KitchenExhaustFan, KitchenIsland, Pantry, StainlessSteelAppliances, SolidSurfaceCounters
LivingRoom: CeilingFans, Fireplace, VaultedCeilings
Other: BedroomOnMainLevel, EntranceFoyer, Library
Bedroom Info
Beds: 3
Building Info
New Construction: No
Levels: One
Year Built: 2018
Mobile Home Remains: ,No,
Zoning: Res
Style: Ranch
Construction Materials: VinylSiding
Buyer Compensation
Exterior Features
Spa: No
Patio and Porch Features: FrontPorch, Patio, Porch, Screened
Pool Features: Community, OutdoorPool
Foundation: Slab
Exterior Features: Fence, SprinklerIrrigation, Patio
Financial
Lease Renewal Option: ,No,
Garage / Parking
Parking Capacity: 4
Garage: Yes
Carport: No
Parking Type: Attached, Garage, ThreeCarGarage, GolfCartGarage, GarageDoorOpener
Open Parking: No
Attached Garage: Yes
Garage Spaces: 3
Green / Env Info
Green Energy Efficient: Doors, SolarPanels, Windows
Interior Features
Floor Cover: Carpet, LuxuryVinyl, LuxuryVinylPlank
Door Features: InsulatedDoors, StormDoors
Fireplace: Yes
Laundry Features: WasherHookup
Furnished: Unfurnished
Interior Features: Attic, Fireplace, PullDownAtticStairs, PermanentAtticStairs, BedroomOnMainLevel, BreakfastArea, EntranceFoyer, KitchenIsland, StainlessSteelAppliances, SolidSurfaceCounters
Appliances: Dishwasher, Disposal, Microwave, Range, Refrigerator, RangeHood, WaterPurifier
Lot Info
Lease Considered: ,No,
Lease Assignable: ,No,
Acres: 0.17
Lot Size: 60 x 121 x 60 x 122
Land Lease: No
Lot Description: OutsideCityLimits, Rectangular, RectangularLot
Misc
Pool Private: No
Pets Allowed: OwnerOnly, Yes
Offer Compensation
Other School Info
Property Info
County: Horry
View: No
Senior Community: No
Stipulation of Sale: None
Habitable Residence: ,No,
Property Sub Type Additional: Detached
Property Attached: No
Security Features: SecuritySystem, SmokeDetectors
Disclosures: CovenantsRestrictionsDisclosure,SellerDisclosure
Rent Control: No
Construction: Resale
Room Info
Basement: ,No,
Sold Info
Sqft Info
Building Sqft: 3084
Living Area Source: PublicRecords
Sqft: 2115
Tax Info
Unit Info
Utilities / Hvac
Heating: Central, Electric, Gas, Solar
Cooling: CentralAir
Electric On Property: No
Cooling: Yes
Utilities Available: CableAvailable, ElectricityAvailable, NaturalGasAvailable, PhoneAvailable, SewerAvailable, WaterAvailable
Heating: Yes
Water Source: Public
Waterfront / Water
Waterfront: No
Schools
Elem: Saint James Elementary School
Middle: Saint James Middle School
High: Saint James High School
Directions
Heading North on Highway 17, take left onto Tournament Boulevard. Turn right onto McDowell Shortcut. Turn left into Twin Oaks neighborhood via Mulberry Way. At the stop sign, take left onto Cherry Blossom Drive. Follow down around the curve, and home is located on the left.Courtesy of Peace Sotheby's Intl Realty Pi
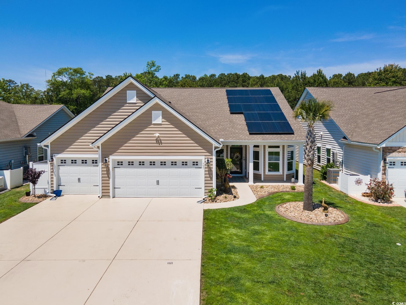
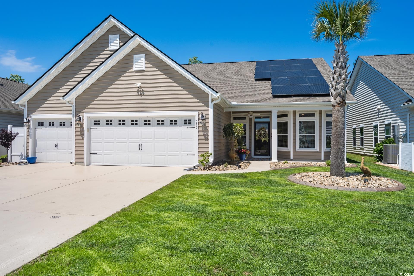
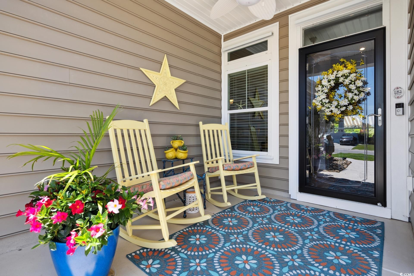
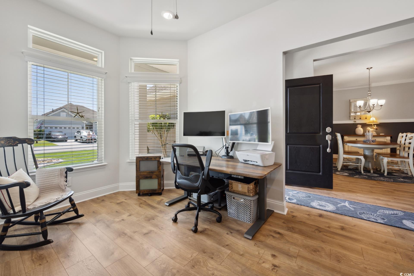
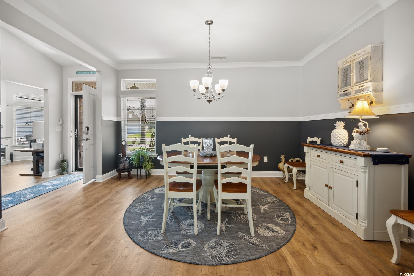
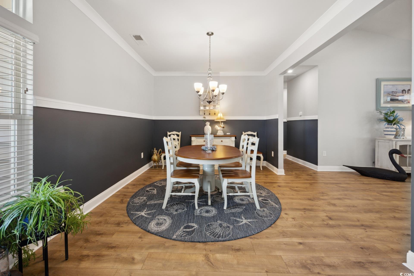
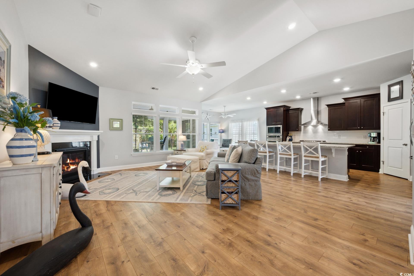

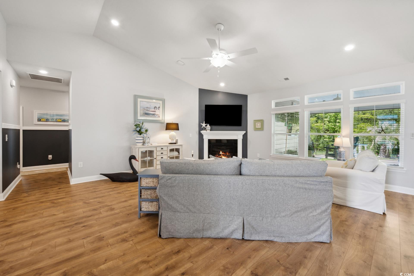
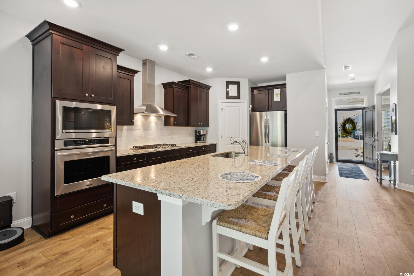
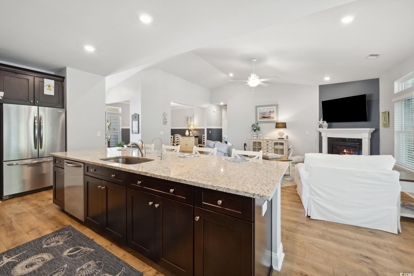
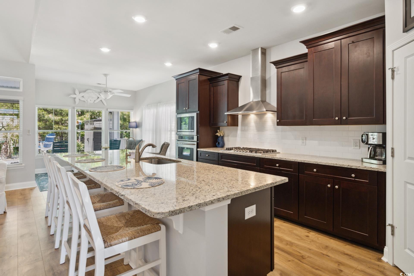

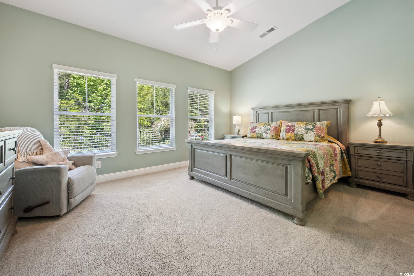
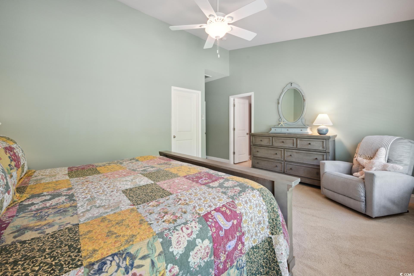


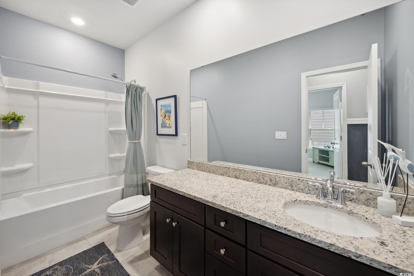

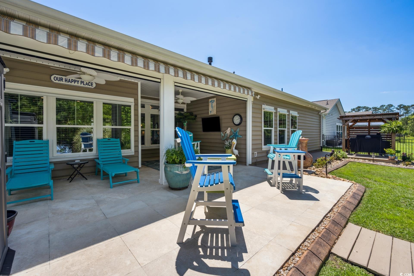

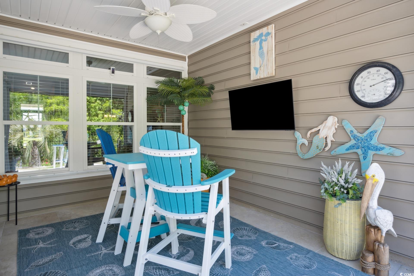
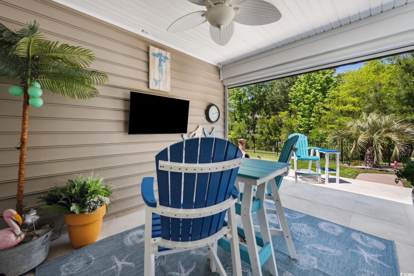
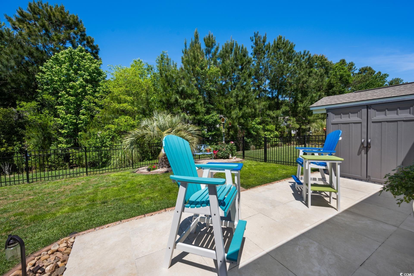

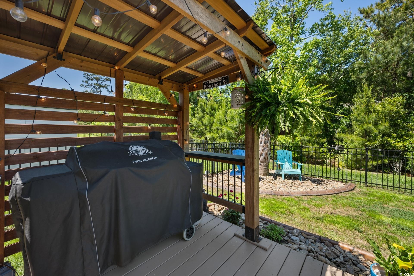
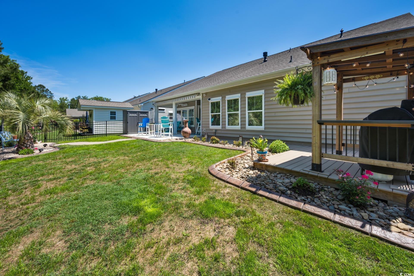
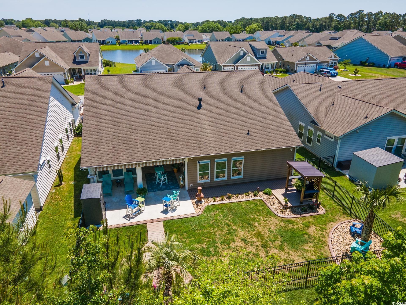
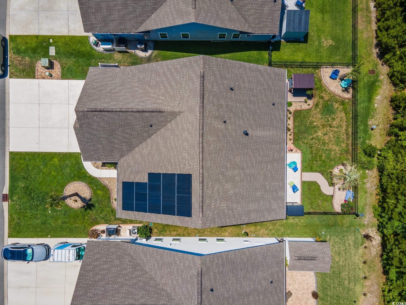
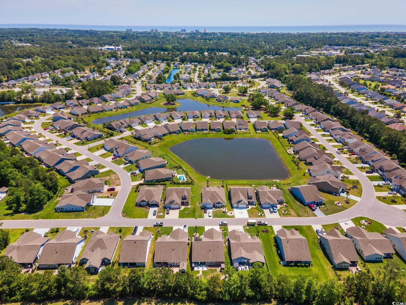
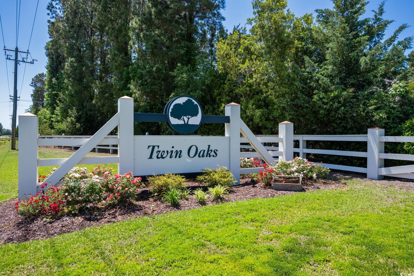


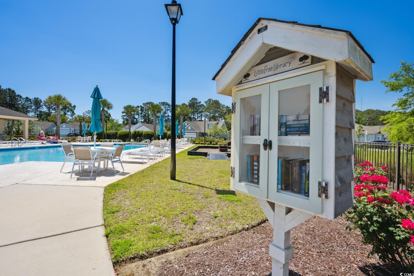
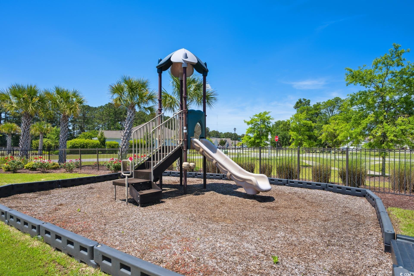


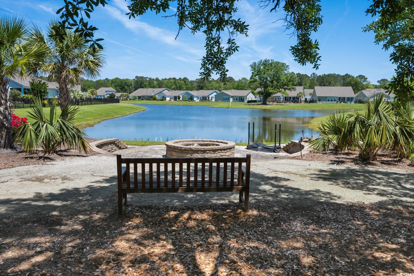
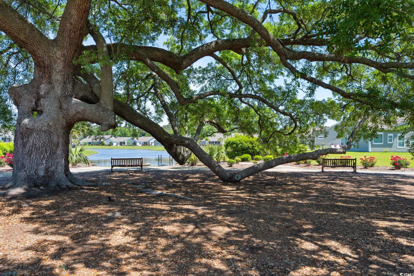
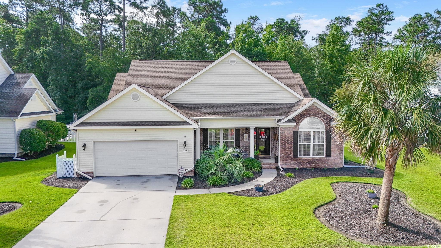
 MLS# 2517158
MLS# 2517158 



 Provided courtesy of © Copyright 2025 Coastal Carolinas Multiple Listing Service, Inc.®. Information Deemed Reliable but Not Guaranteed. © Copyright 2025 Coastal Carolinas Multiple Listing Service, Inc.® MLS. All rights reserved. Information is provided exclusively for consumers’ personal, non-commercial use, that it may not be used for any purpose other than to identify prospective properties consumers may be interested in purchasing.
Images related to data from the MLS is the sole property of the MLS and not the responsibility of the owner of this website. MLS IDX data last updated on 07-25-2025 9:35 PM EST.
Any images related to data from the MLS is the sole property of the MLS and not the responsibility of the owner of this website.
Provided courtesy of © Copyright 2025 Coastal Carolinas Multiple Listing Service, Inc.®. Information Deemed Reliable but Not Guaranteed. © Copyright 2025 Coastal Carolinas Multiple Listing Service, Inc.® MLS. All rights reserved. Information is provided exclusively for consumers’ personal, non-commercial use, that it may not be used for any purpose other than to identify prospective properties consumers may be interested in purchasing.
Images related to data from the MLS is the sole property of the MLS and not the responsibility of the owner of this website. MLS IDX data last updated on 07-25-2025 9:35 PM EST.
Any images related to data from the MLS is the sole property of the MLS and not the responsibility of the owner of this website.