
CoastalSands.com
Viewing Listing MLS# 2506433
Murrells Inlet, SC 29576
- 5Beds
- 3Full Baths
- 1Half Baths
- 3,272SqFt
- 2022Year Built
- 0.16Acres
- MLS# 2506433
- Residential
- Detached
- Active Under Contract
- Approx Time on Market4 months, 11 days
- AreaMyrtle Beach Area--South of 544 & West of 17 Bypass M.i. Horry County
- CountyHorry
- Subdivision Vanns Landing
Overview
Welcome to 780 Old Murrells Inlet Road, a stunning 5-bedroom, 3.5-bathroom home nestled in the heart of Vanns Landing in Murrells Inlet. This spacious residence seamlessly blends modern elegance with coastal charm. Step inside to discover an open-concept living area filled with natural light and premium finishes throughout. The gourmet kitchen is a chefs dream, featuring stainless steel appliances, sleek quartz countertops, a double oven and a generous islandperfect for both entertaining and casual family meals. The luxurious master suite offers a peaceful retreat with a spa-like en-suite bathroom, complete with dual vanities and a beautifully designed shower. The master bedroom also features a custom walk in closet. The additional bedrooms provide ample space for family, guests, or a home office. Designed for both relaxation and entertaining, the backyard oasis features a screened-in porch, an in-ground pool, and plenty of space for barbecues, fire pits, and gatherings. The homes durable cement fiber board and Hardie Plank siding add to its appeal, ensuring both style and longevity. Located just minutes from Coffee shops, restraunts, grocery stores, the Murrells Inlet MarshWalk, waterfront dining, live entertainment, and coastal charm, this home offers both tranquility and convenience. Experience the best of coastal living at 780 Old Murrells Inlet Roadwhere comfort, style, and location come together.
Agriculture / Farm
Grazing Permits Blm: ,No,
Horse: No
Grazing Permits Forest Service: ,No,
Grazing Permits Private: ,No,
Irrigation Water Rights: ,No,
Farm Credit Service Incl: ,No,
Crops Included: ,No,
Association Fees / Info
Hoa Frequency: Monthly
Hoa Fees: 150
Hoa: Yes
Hoa Includes: CommonAreas, Sewer, Trash, Water
Community Features: GolfCartsOk, LongTermRentalAllowed
Assoc Amenities: OwnerAllowedGolfCart, OwnerAllowedMotorcycle, PetRestrictions
Bathroom Info
Total Baths: 4.00
Halfbaths: 1
Fullbaths: 3
Room Features
DiningRoom: KitchenDiningCombo
FamilyRoom: Bar
Kitchen: KitchenIsland, Pantry, SolidSurfaceCounters
LivingRoom: CeilingFans
Other: BedroomOnMainLevel, Loft, Other
Bedroom Info
Beds: 5
Building Info
New Construction: No
Levels: Two
Year Built: 2022
Mobile Home Remains: ,No,
Zoning: res
Style: Traditional
Construction Materials: Other
Buyer Compensation
Exterior Features
Spa: No
Patio and Porch Features: Balcony, RearPorch, Deck, FrontPorch, Patio, Porch, Screened
Pool Features: InGround, OutdoorPool, Private
Foundation: Slab
Exterior Features: Balcony, Deck, Fence, SprinklerIrrigation, Pool, Porch, Patio
Financial
Lease Renewal Option: ,No,
Garage / Parking
Parking Capacity: 4
Garage: Yes
Carport: No
Parking Type: Attached, Garage, TwoCarGarage, GarageDoorOpener
Open Parking: No
Attached Garage: Yes
Garage Spaces: 2
Green / Env Info
Interior Features
Floor Cover: LuxuryVinyl, LuxuryVinylPlank
Fireplace: No
Laundry Features: WasherHookup
Furnished: Unfurnished
Interior Features: Other, BedroomOnMainLevel, KitchenIsland, Loft, SolidSurfaceCounters
Appliances: Cooktop, Dishwasher, Freezer, Microwave, Range
Lot Info
Lease Considered: ,No,
Lease Assignable: ,No,
Acres: 0.16
Lot Size: 52x135x54x143
Land Lease: No
Lot Description: LakeFront, PondOnLot, Rectangular, RectangularLot
Misc
Pool Private: Yes
Pets Allowed: OwnerOnly, Yes
Offer Compensation
Other School Info
Property Info
County: Horry
View: No
Senior Community: No
Stipulation of Sale: None
Habitable Residence: ,No,
Property Sub Type Additional: Detached
Property Attached: No
Security Features: SmokeDetectors
Disclosures: CovenantsRestrictionsDisclosure,SellerDisclosure
Rent Control: No
Construction: Resale
Room Info
Basement: ,No,
Sold Info
Sqft Info
Building Sqft: 3272
Living Area Source: PublicRecords
Sqft: 3272
Tax Info
Unit Info
Utilities / Hvac
Heating: Central, Electric
Cooling: CentralAir
Electric On Property: No
Cooling: Yes
Utilities Available: CableAvailable, ElectricityAvailable, Other, PhoneAvailable, SewerAvailable, UndergroundUtilities, WaterAvailable
Heating: Yes
Water Source: Public
Waterfront / Water
Waterfront: Yes
Waterfront Features: Pond
Schools
Elem: Saint James Elementary School
Middle: Saint James Middle School
High: Saint James High School
Directions
Get on SC-31 from Waccamaw Blvd Head northwest on Waccamaw Blvd Turn left onto Dick Scobee Dr Slight right onto the ramp to SC-31 Use the middle lane to take the SC-31 S ramp to Georgetown Follow SC-31 to SC-707 S. Exit from SC-31 Merge onto SC-31 Use the right lane to merge onto SC-707 S Follow SC-707 S to Old Murrells Inlet Rd Merge onto SC-707 SCourtesy of Sloan Realty Group - Fax: 843-619-7111
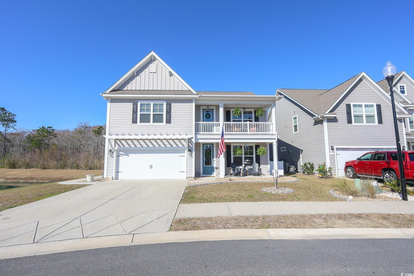
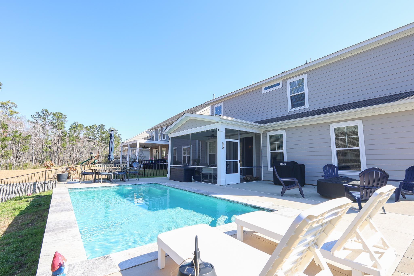
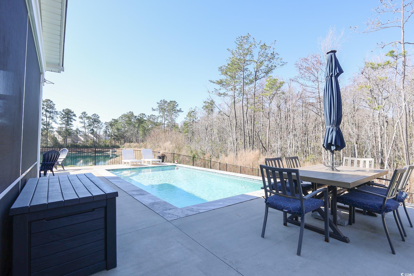
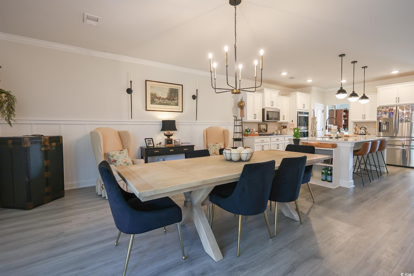

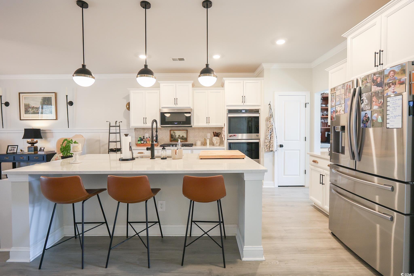

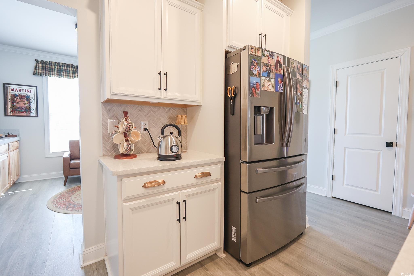

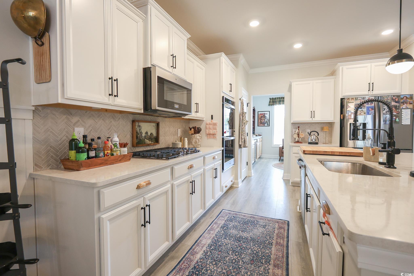
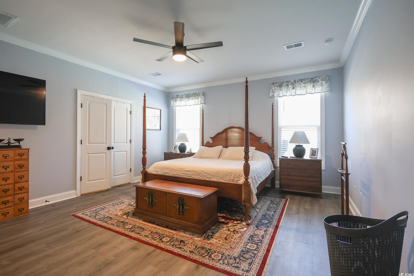
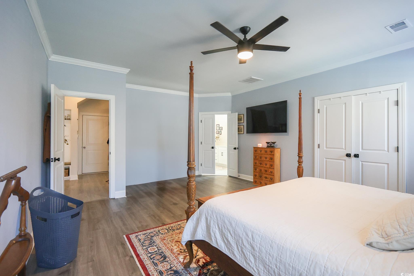
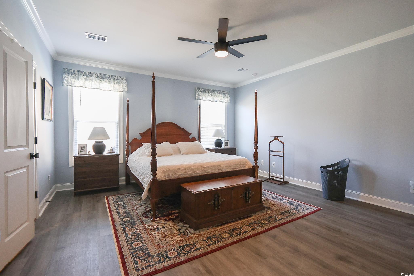
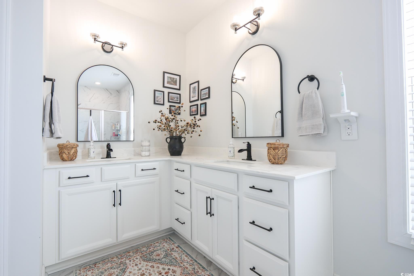
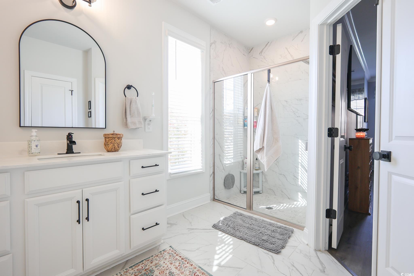
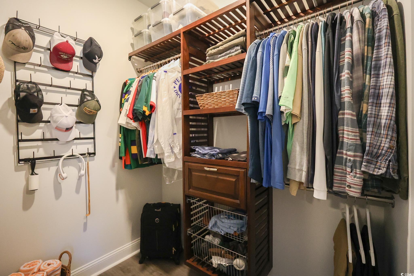
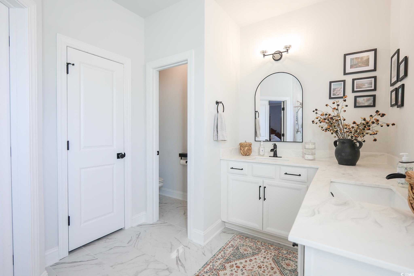
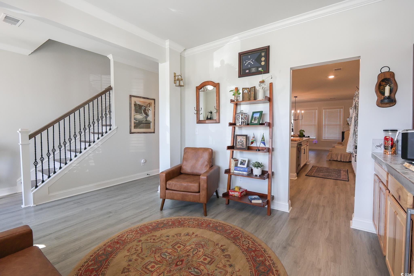
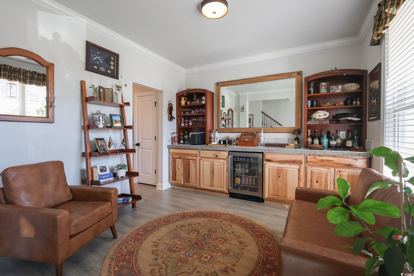
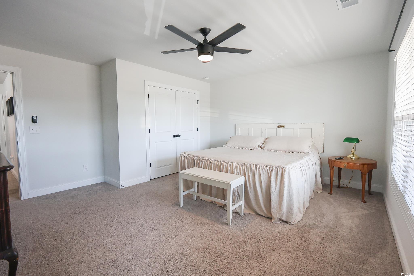

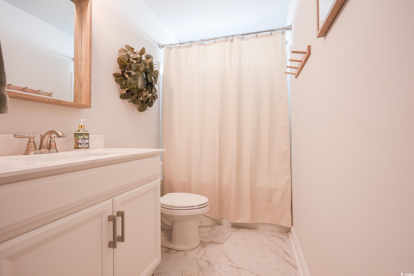
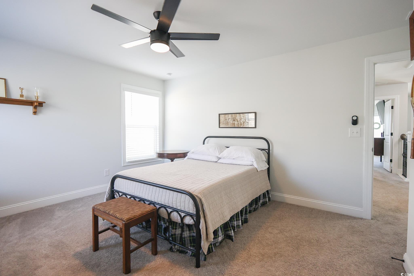
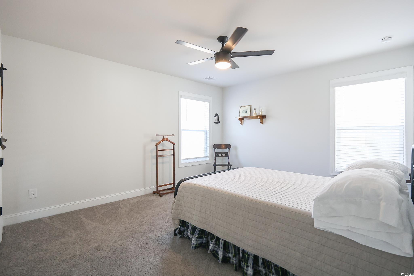
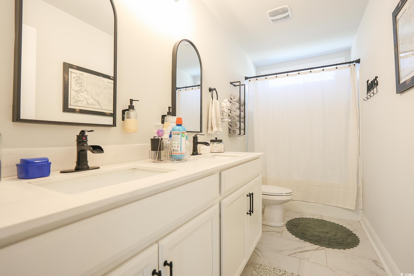


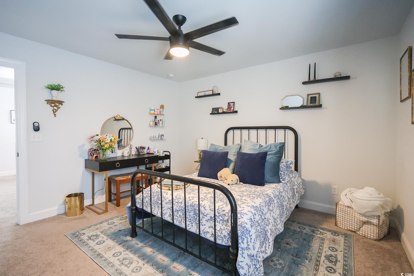
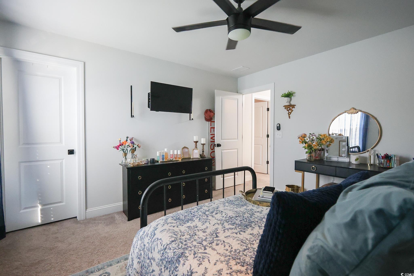
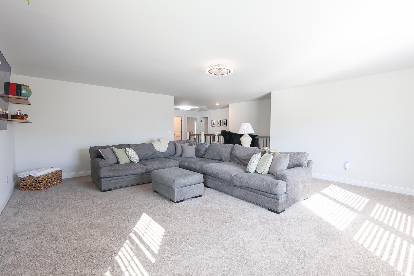
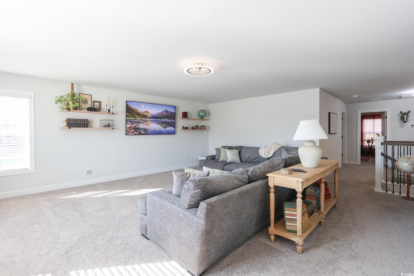

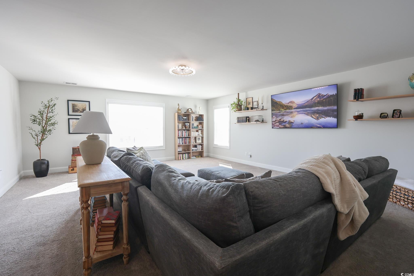



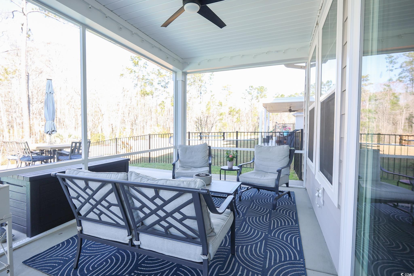
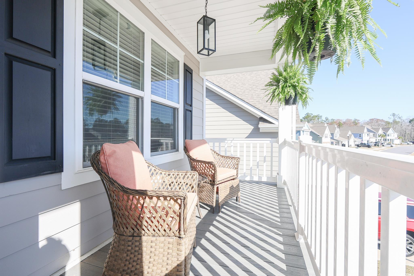

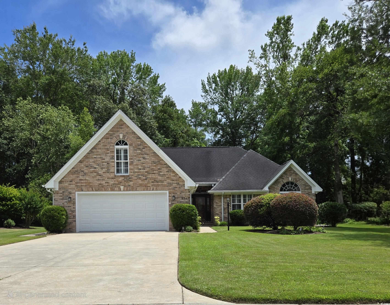
 MLS# 2514754
MLS# 2514754 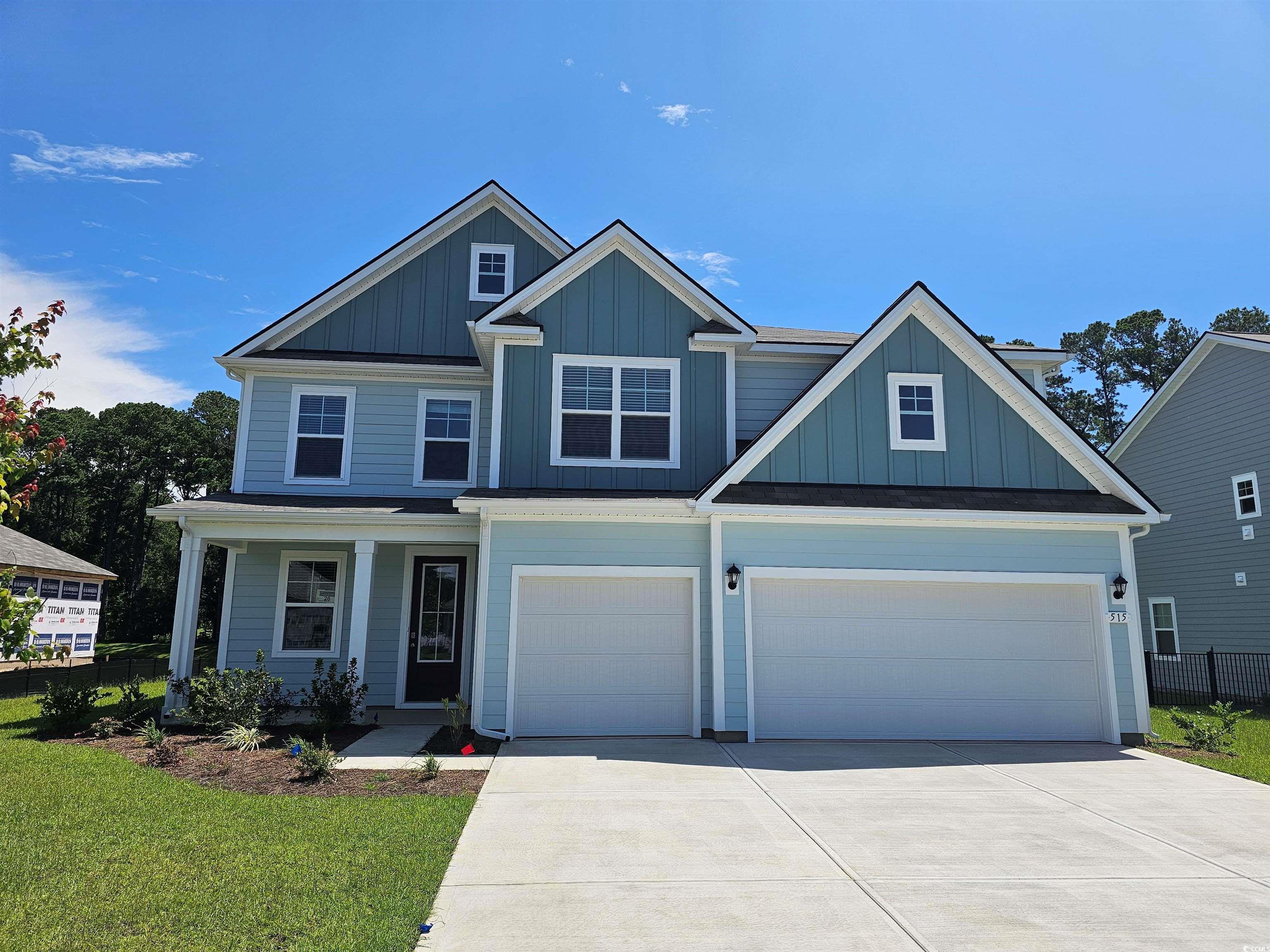
 Provided courtesy of © Copyright 2025 Coastal Carolinas Multiple Listing Service, Inc.®. Information Deemed Reliable but Not Guaranteed. © Copyright 2025 Coastal Carolinas Multiple Listing Service, Inc.® MLS. All rights reserved. Information is provided exclusively for consumers’ personal, non-commercial use, that it may not be used for any purpose other than to identify prospective properties consumers may be interested in purchasing.
Images related to data from the MLS is the sole property of the MLS and not the responsibility of the owner of this website. MLS IDX data last updated on 07-26-2025 8:34 AM EST.
Any images related to data from the MLS is the sole property of the MLS and not the responsibility of the owner of this website.
Provided courtesy of © Copyright 2025 Coastal Carolinas Multiple Listing Service, Inc.®. Information Deemed Reliable but Not Guaranteed. © Copyright 2025 Coastal Carolinas Multiple Listing Service, Inc.® MLS. All rights reserved. Information is provided exclusively for consumers’ personal, non-commercial use, that it may not be used for any purpose other than to identify prospective properties consumers may be interested in purchasing.
Images related to data from the MLS is the sole property of the MLS and not the responsibility of the owner of this website. MLS IDX data last updated on 07-26-2025 8:34 AM EST.
Any images related to data from the MLS is the sole property of the MLS and not the responsibility of the owner of this website.