
CoastalSands.com
Viewing Listing MLS# 2514488
Conway, SC 29526
- 3Beds
- 3Full Baths
- N/AHalf Baths
- 2,961SqFt
- 2025Year Built
- 3.15Acres
- MLS# 2514488
- Residential
- Detached
- Active
- Approx Time on Market1 month, 10 days
- AreaLoris To Conway Area--South of Loris Above Rt 22
- CountyHorry
- Subdivision Fowler Estates
Overview
Experience the best of both worlds at Fowler Estates, where a relaxed, country lifestyle meets the convenience of being minutes from downtown Conway. These modern farmhouse designs offer the perfect setting for those seeking privacy, space and a true sense of community. With no HOA restrictions, you have the freedom the create a home and lifestyle you have always dreamed of. The Surfside plan is 2961 heated square feet and offers 3 bedroom, 3 full baths, bonus (or 4th bedroom), Flex (dining or study) along with an eat in casual dining area. The primary bedroom is large with lots of windows and the primary bath boast a full 6 foot walk in shower, double vanities and double closets. As you enter into this home, you will be impressed by the large foyer and privacy of the split bedroom plan. From the garage, you will enter into a large mudroom with a drop zone which also connects to the laundry area. Too many features to list. Call for information today. Estimated completion is October 2025. Photos are of a similar Surfside home. (Home and community information, including pricing, included features, terms, availability and amenities, are subject to change prior to sale at any time without notice or obligation. Square footages are approximate). Pictures, photographs, colors, features, and sizes are for illustration purposes only and will vary from the homes as built.)
Agriculture / Farm
Grazing Permits Blm: ,No,
Horse: No
Grazing Permits Forest Service: ,No,
Grazing Permits Private: ,No,
Irrigation Water Rights: ,No,
Farm Credit Service Incl: ,No,
Crops Included: ,No,
Association Fees / Info
Hoa Frequency: Monthly
Hoa: No
Community Features: GolfCartsOk, LongTermRentalAllowed, ShortTermRentalAllowed
Assoc Amenities: OwnerAllowedGolfCart, OwnerAllowedMotorcycle, PetRestrictions, TenantAllowedGolfCart, TenantAllowedMotorcycle
Bathroom Info
Total Baths: 3.00
Fullbaths: 3
Room Dimensions
Bedroom1: 12'4X11'
Bedroom2: 13'X11'
DiningRoom: 12'8X11'
GreatRoom: 18'2"X16'
PrimaryBedroom: 16'8X14'8
Room Level
Bedroom1: First
Bedroom2: First
PrimaryBedroom: First
Room Features
DiningRoom: TrayCeilings, SeparateFormalDiningRoom, KitchenDiningCombo
FamilyRoom: TrayCeilings, CeilingFans
Kitchen: BreakfastBar, BreakfastArea, KitchenIsland, Pantry, StainlessSteelAppliances, SolidSurfaceCounters
Other: BedroomOnMainLevel, EntranceFoyer
Bedroom Info
Beds: 3
Building Info
New Construction: No
Levels: Two
Year Built: 2025
Mobile Home Remains: ,No,
Zoning: LFA
Construction Materials: HardiplankType, Masonry, WoodFrame
Builders Name: Dream Finders Homes
Builder Model: Surfside 2
Buyer Compensation
Exterior Features
Spa: No
Patio and Porch Features: RearPorch, FrontPorch, Patio
Foundation: Slab
Exterior Features: Porch, Patio
Financial
Lease Renewal Option: ,No,
Garage / Parking
Parking Capacity: 8
Garage: Yes
Carport: No
Parking Type: Attached, Garage, TwoCarGarage, GarageDoorOpener, RvAccessParking
Open Parking: No
Attached Garage: Yes
Garage Spaces: 2
Green / Env Info
Green Energy Efficient: Doors, Windows
Interior Features
Floor Cover: Carpet, Laminate, Tile
Door Features: InsulatedDoors
Fireplace: No
Laundry Features: WasherHookup
Furnished: Unfurnished
Interior Features: SplitBedrooms, BreakfastBar, BedroomOnMainLevel, BreakfastArea, EntranceFoyer, KitchenIsland, StainlessSteelAppliances, SolidSurfaceCounters
Appliances: Dishwasher, Microwave, Range, Refrigerator
Lot Info
Lease Considered: ,No,
Lease Assignable: ,No,
Acres: 3.15
Lot Size: 110.32X1210X114.45X1272.9
Land Lease: No
Lot Description: OneOrMoreAcres, IrregularLot, OutsideCityLimits
Misc
Pool Private: No
Pets Allowed: OwnerOnly, Yes
Offer Compensation
Other School Info
Property Info
County: Horry
View: No
Senior Community: No
Stipulation of Sale: None
Habitable Residence: ,No,
Property Sub Type Additional: Detached
Property Attached: No
Security Features: SmokeDetectors
Rent Control: No
Construction: UnderConstruction
Room Info
Basement: ,No,
Sold Info
Sqft Info
Building Sqft: 3631
Living Area Source: Builder
Sqft: 2961
Tax Info
Unit Info
Utilities / Hvac
Heating: Central, Electric
Cooling: CentralAir
Electric On Property: No
Cooling: Yes
Sewer: SepticTank
Utilities Available: CableAvailable, ElectricityAvailable, PhoneAvailable, SepticAvailable, UndergroundUtilities, WaterAvailable
Heating: Yes
Water Source: Public
Waterfront / Water
Waterfront: No
Directions
From Myrtle Beach, Take Hwy 22 West to Hwy 905 exit. Turn right towards Conway and follow 905 2 miles. Turn right on Hwy 66 and travel 2.9 miles and turn right on Fowler Road. Community is marked.Courtesy of Dfh Realty Georgia, Llc


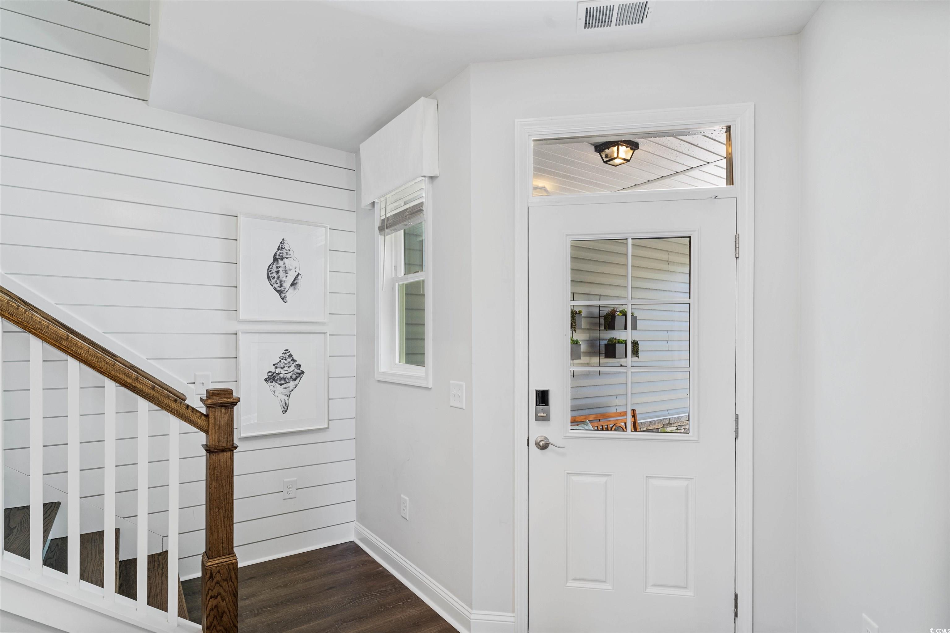
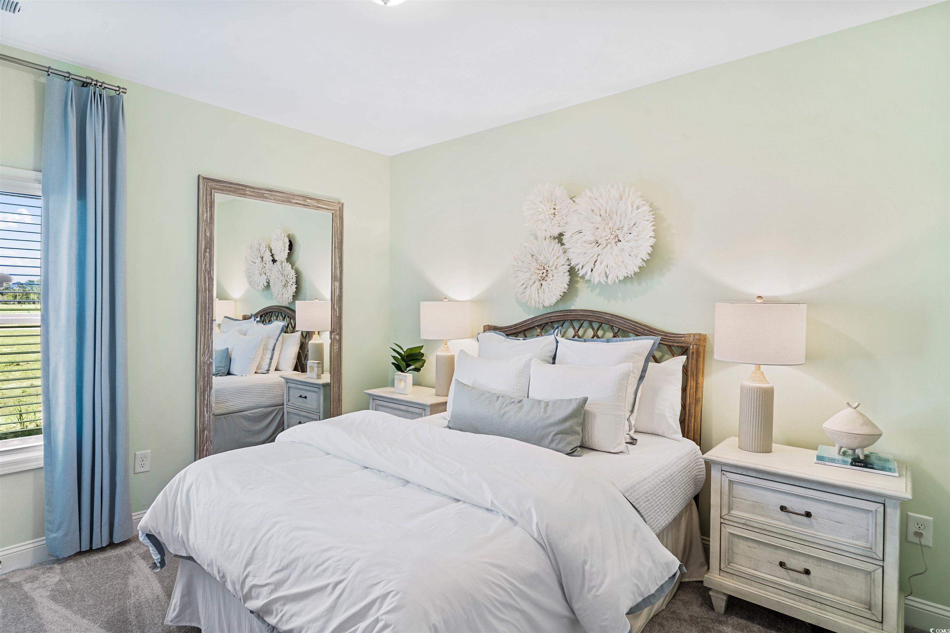


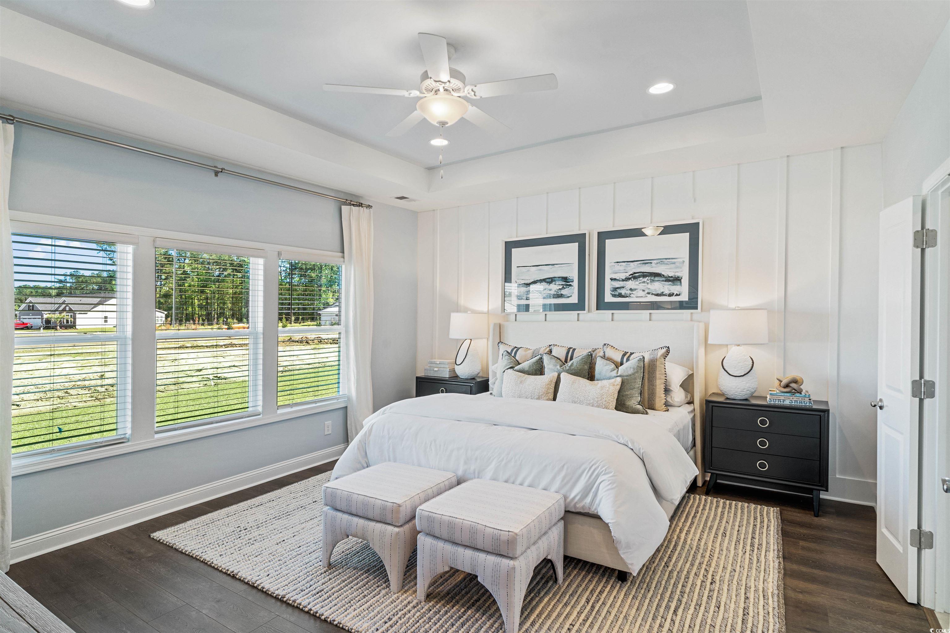

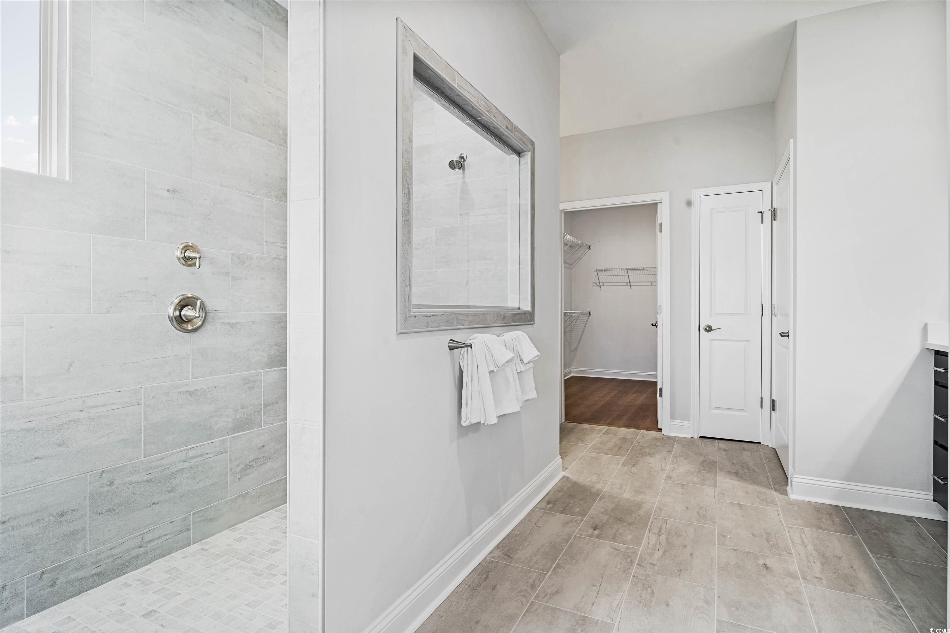
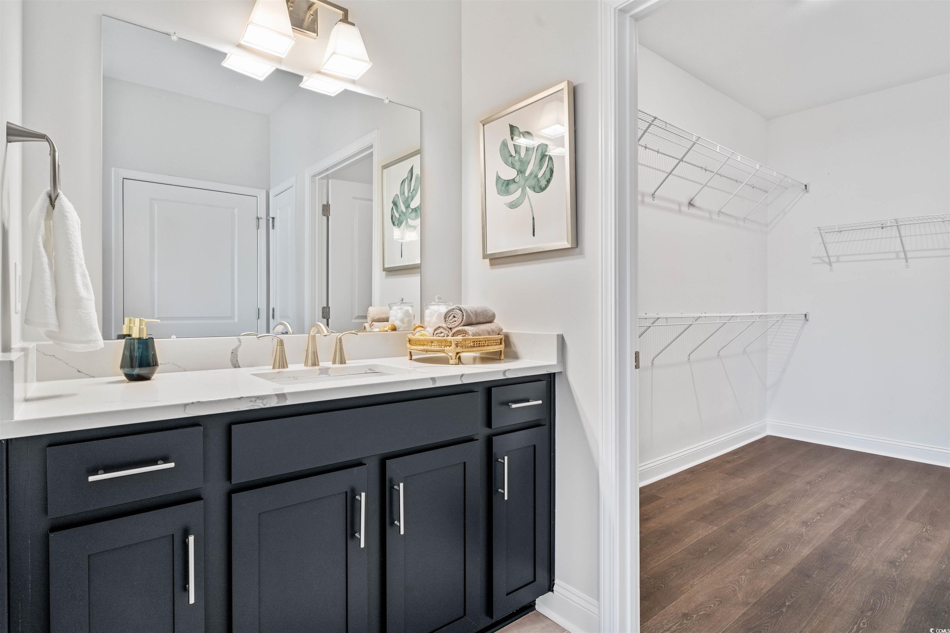

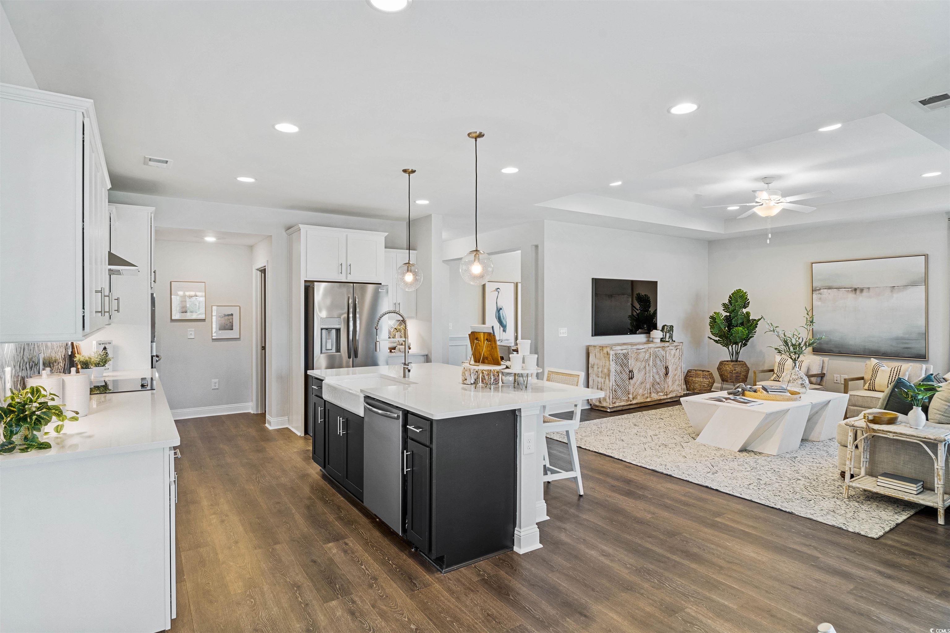











 MLS# 2517005
MLS# 2517005 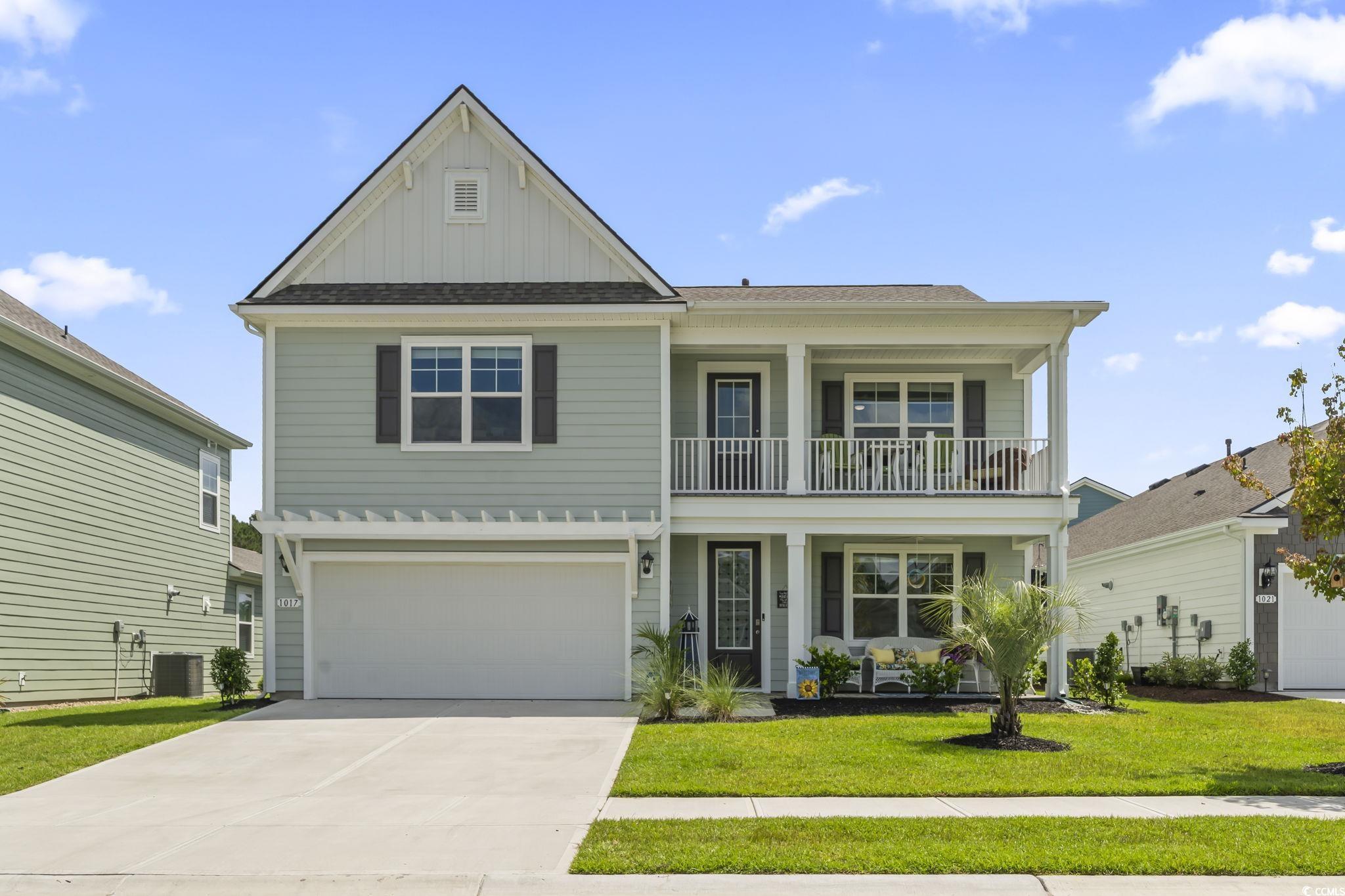
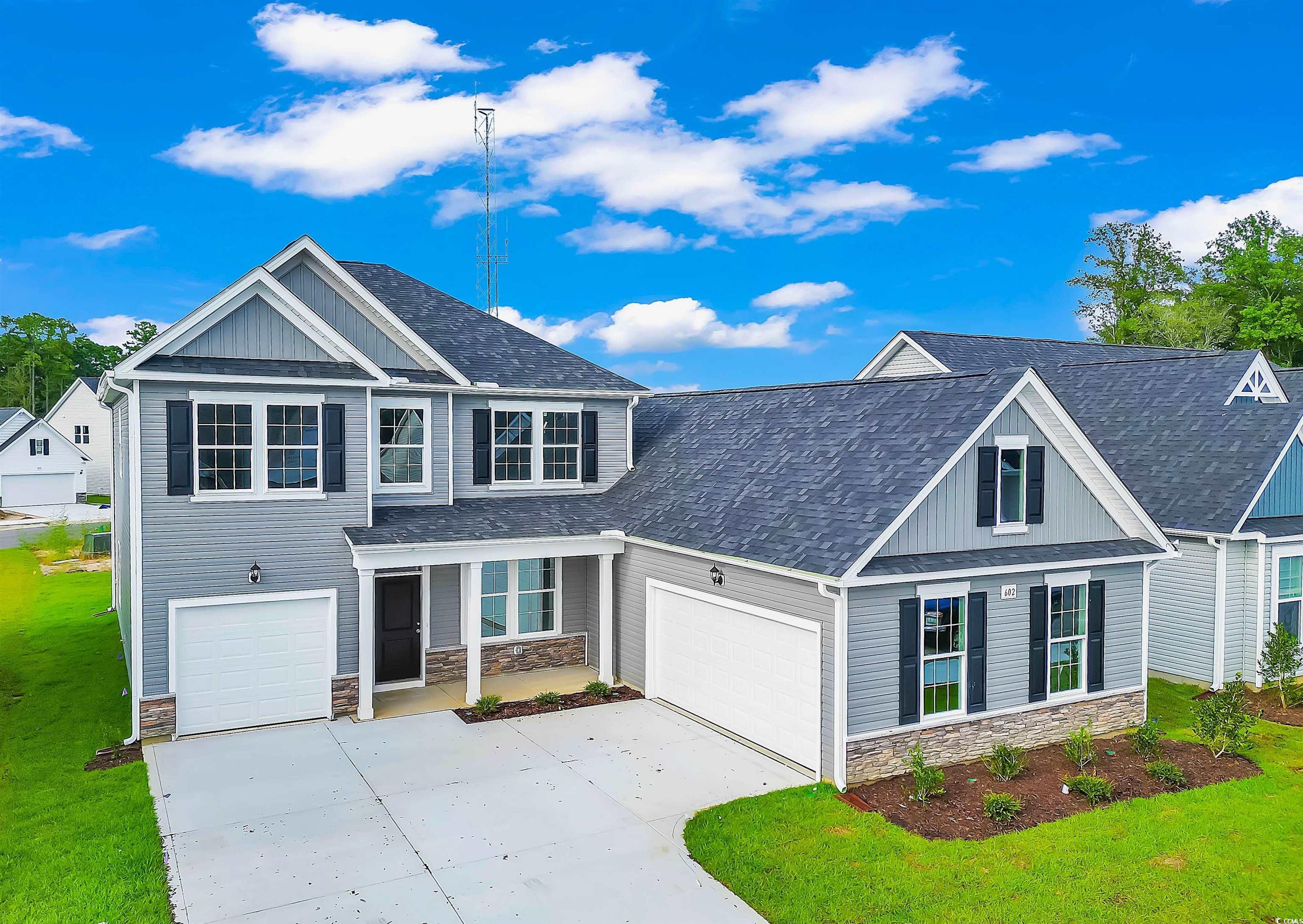

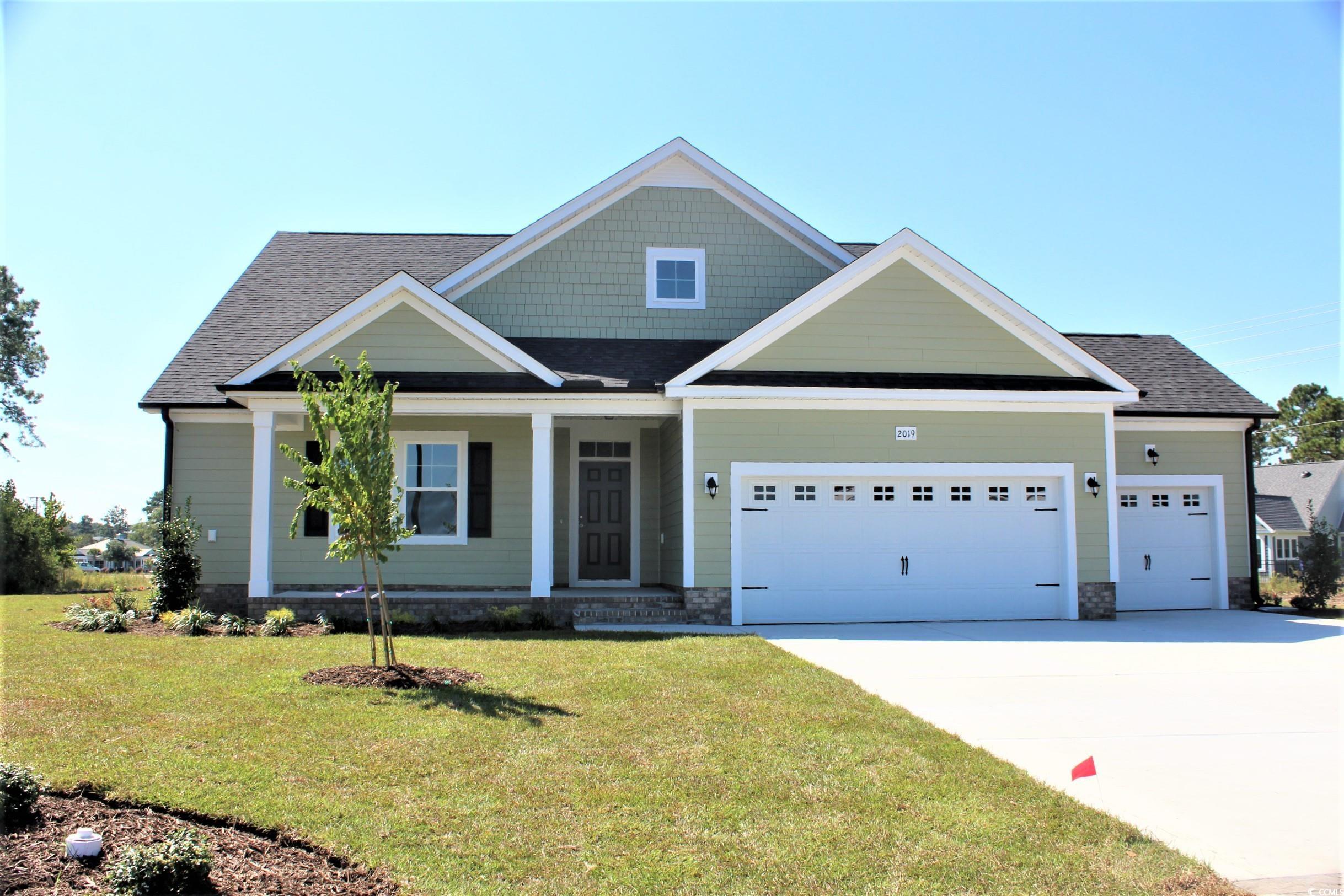
 Provided courtesy of © Copyright 2025 Coastal Carolinas Multiple Listing Service, Inc.®. Information Deemed Reliable but Not Guaranteed. © Copyright 2025 Coastal Carolinas Multiple Listing Service, Inc.® MLS. All rights reserved. Information is provided exclusively for consumers’ personal, non-commercial use, that it may not be used for any purpose other than to identify prospective properties consumers may be interested in purchasing.
Images related to data from the MLS is the sole property of the MLS and not the responsibility of the owner of this website. MLS IDX data last updated on 07-22-2025 11:00 AM EST.
Any images related to data from the MLS is the sole property of the MLS and not the responsibility of the owner of this website.
Provided courtesy of © Copyright 2025 Coastal Carolinas Multiple Listing Service, Inc.®. Information Deemed Reliable but Not Guaranteed. © Copyright 2025 Coastal Carolinas Multiple Listing Service, Inc.® MLS. All rights reserved. Information is provided exclusively for consumers’ personal, non-commercial use, that it may not be used for any purpose other than to identify prospective properties consumers may be interested in purchasing.
Images related to data from the MLS is the sole property of the MLS and not the responsibility of the owner of this website. MLS IDX data last updated on 07-22-2025 11:00 AM EST.
Any images related to data from the MLS is the sole property of the MLS and not the responsibility of the owner of this website.