
CoastalSands.com
Viewing Listing MLS# 2511902
Myrtle Beach, SC 29579
- 4Beds
- 4Full Baths
- N/AHalf Baths
- 2,385SqFt
- 2016Year Built
- 0.21Acres
- MLS# 2511902
- Residential
- Detached
- Active
- Approx Time on Market2 months, 10 days
- AreaMyrtle Beach Area--Carolina Forest
- CountyHorry
- Subdivision Carolina Forest - Covington Lake East
Overview
Welcome home! Beautiful all-brick residence with a spacious three-car garage, thoughtfully designed with versatile living spaces. This home features two private entrances, including one leading to a suite with its own sitting area, kitchenette, bedroom, and full bathroomoffering flexible options for a variety of needs. Inside, you'll find a formal dining room, an open kitchen with granite countertops and stainless steel appliances, a breakfast nook, and a living area that flows seamlessly to the back of the home. The main level also includes a spacious primary suite and an additional en suite bedroom. Upstairs, a fourth bedroom with a private bath adds even more flexibility to the layout. The exterior showcases a large driveway, additional garage space, a fenced yard, and upgraded epoxy finishes in the screened porch and garage floors. This home has upgraded electrical with a whole house Generac generator and electrical surge protector, providing stability and power protection at all times. Additional features include updated lighting, wood flooring, crown molding throughout, plus a tankless natural gas water heater, gas heating, and a gas range. Located in a gated section of Carolina Forest, this home offers convenience to shopping, dining, and entertainment in the Myrtle Beach area. Move-in ready with thoughtful upgrades throughoutthis home truly stands out.
Open House Info
Openhouse Start Time:
Saturday, July 26th, 2025 @ 1:00 PM
Openhouse End Time:
Saturday, July 26th, 2025 @ 3:00 PM
Openhouse Remarks: Open House 1PM-3PM GATE CODE 74254
Agriculture / Farm
Grazing Permits Blm: ,No,
Horse: No
Grazing Permits Forest Service: ,No,
Grazing Permits Private: ,No,
Irrigation Water Rights: ,No,
Farm Credit Service Incl: ,No,
Crops Included: ,No,
Association Fees / Info
Hoa Frequency: Monthly
Hoa Fees: 80
Hoa: Yes
Hoa Includes: AssociationManagement, CommonAreas, Pools, Security
Community Features: GolfCartsOk, Gated, LongTermRentalAllowed, Pool
Assoc Amenities: Gated, OwnerAllowedGolfCart, OwnerAllowedMotorcycle, PetRestrictions, Security
Bathroom Info
Total Baths: 4.00
Fullbaths: 4
Room Features
DiningRoom: TrayCeilings, SeparateFormalDiningRoom
FamilyRoom: CeilingFans, VaultedCeilings
Kitchen: BreakfastArea, KitchenIsland, StainlessSteelAppliances, SolidSurfaceCounters
Other: BedroomOnMainLevel, EntranceFoyer, InLawFloorplan, Workshop
Bedroom Info
Beds: 4
Building Info
New Construction: No
Levels: OneAndOneHalf
Year Built: 2016
Mobile Home Remains: ,No,
Zoning: RES
Style: Traditional
Construction Materials: Brick
Buyer Compensation
Exterior Features
Spa: No
Patio and Porch Features: RearPorch, FrontPorch, Patio
Pool Features: Community, OutdoorPool
Foundation: Slab
Exterior Features: Fence, SprinklerIrrigation, Porch, Patio
Financial
Lease Renewal Option: ,No,
Garage / Parking
Parking Capacity: 6
Garage: Yes
Carport: No
Parking Type: Attached, Garage, ThreeCarGarage, GarageDoorOpener
Open Parking: No
Attached Garage: Yes
Garage Spaces: 3
Green / Env Info
Interior Features
Floor Cover: Carpet, Tile, Wood
Door Features: StormDoors
Fireplace: No
Laundry Features: WasherHookup
Furnished: Unfurnished
Interior Features: SplitBedrooms, BedroomOnMainLevel, BreakfastArea, EntranceFoyer, InLawFloorplan, KitchenIsland, StainlessSteelAppliances, SolidSurfaceCounters, Workshop
Appliances: Dishwasher, Disposal, Microwave, Range, Refrigerator, Dryer, Washer
Lot Info
Lease Considered: ,No,
Lease Assignable: ,No,
Acres: 0.21
Land Lease: No
Lot Description: Rectangular, RectangularLot
Misc
Pool Private: No
Pets Allowed: OwnerOnly, Yes
Offer Compensation
Other School Info
Property Info
County: Horry
View: No
Senior Community: No
Stipulation of Sale: None
Habitable Residence: ,No,
View: Lake
Property Sub Type Additional: Detached
Property Attached: No
Security Features: SecuritySystem, GatedCommunity, SmokeDetectors, SecurityService
Disclosures: CovenantsRestrictionsDisclosure
Rent Control: No
Construction: Resale
Room Info
Basement: ,No,
Sold Info
Sqft Info
Building Sqft: 2385
Living Area Source: PublicRecords
Sqft: 2385
Tax Info
Unit Info
Utilities / Hvac
Heating: Central, Electric, Gas, Other
Cooling: CentralAir
Electric On Property: No
Cooling: Yes
Utilities Available: CableAvailable, ElectricityAvailable, NaturalGasAvailable, PhoneAvailable, SewerAvailable, UndergroundUtilities, WaterAvailable
Heating: Yes
Water Source: Public
Waterfront / Water
Waterfront: No
Directions
501 to Carolina Forest Blvd turn right into Covington Lakes East. Gate Code will be given when showing is approved.Courtesy of Redfin Corporation


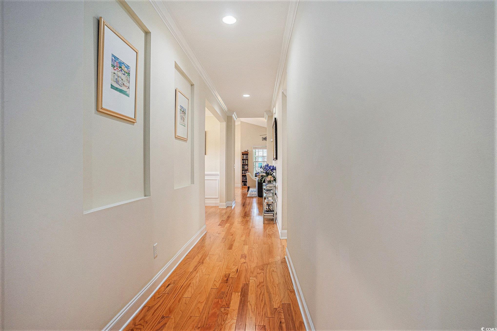


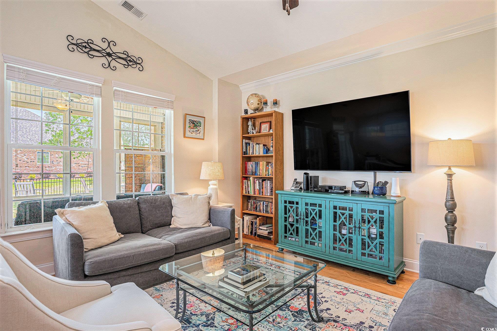

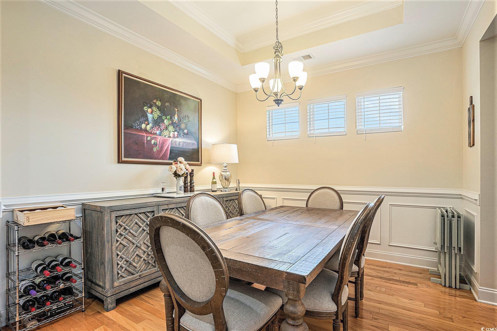

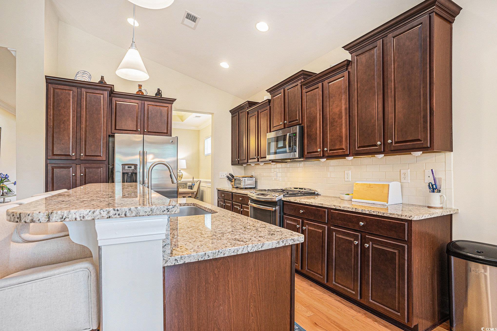
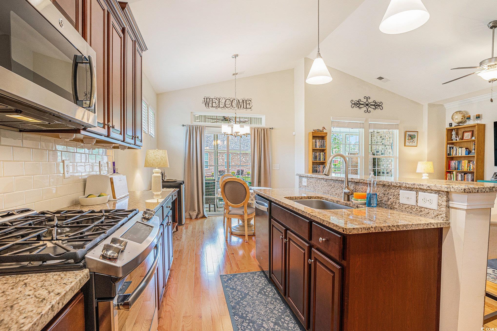


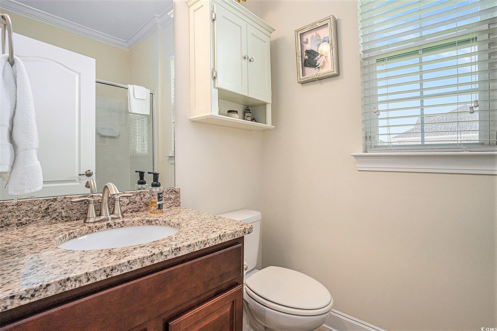
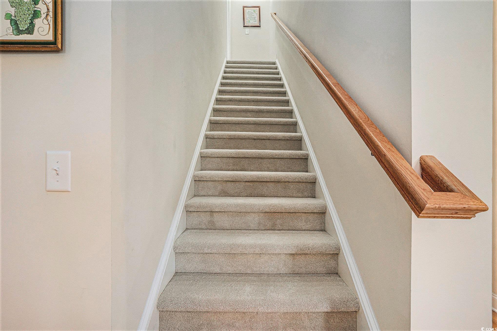
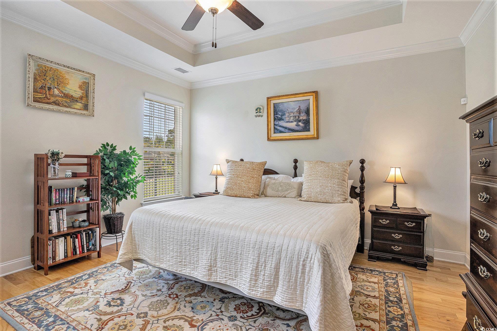
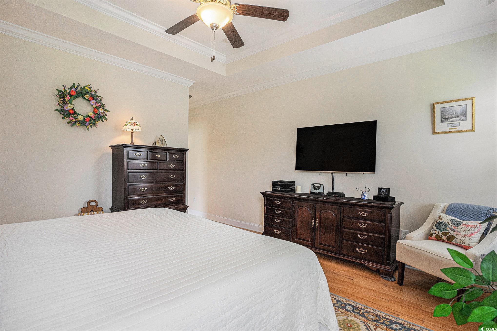
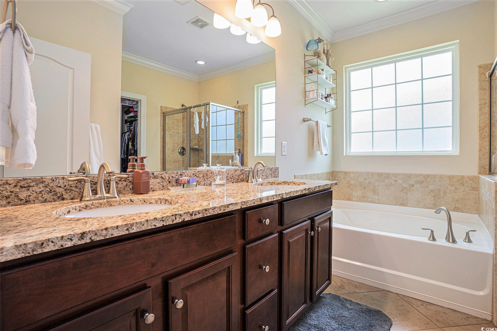
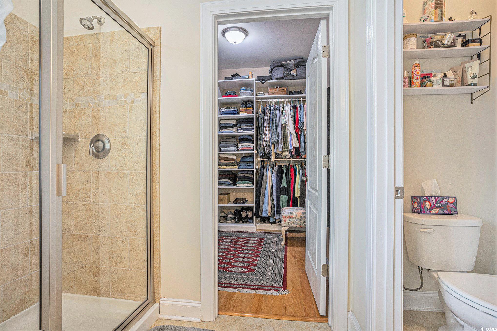
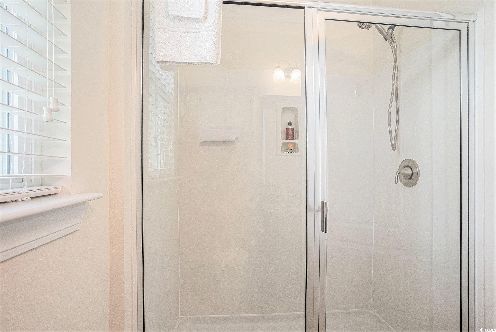
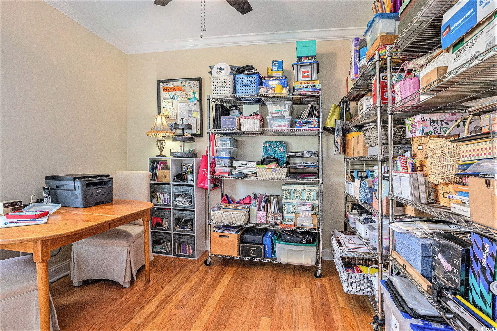
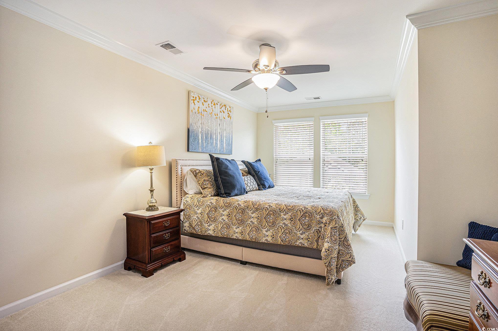

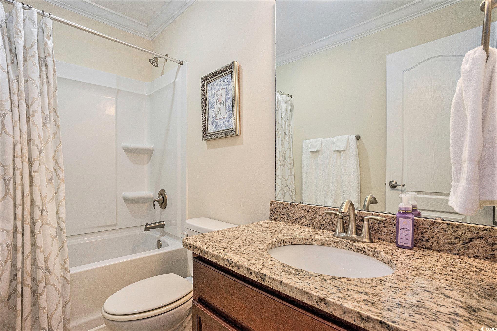


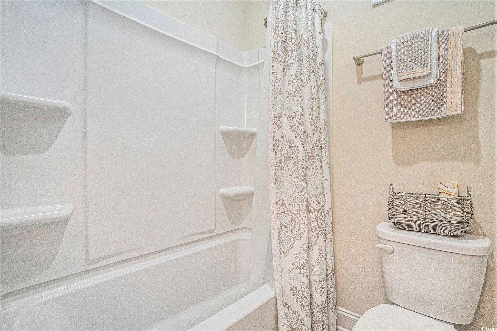
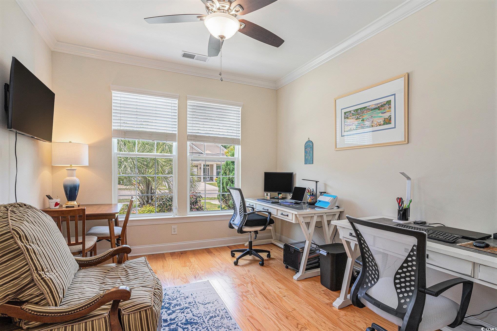



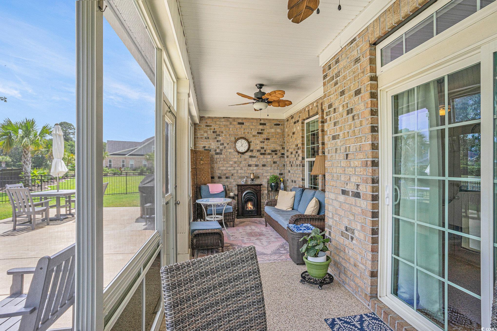
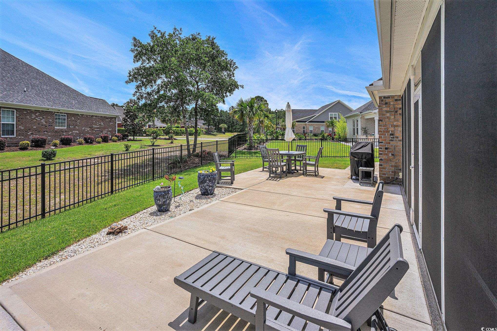
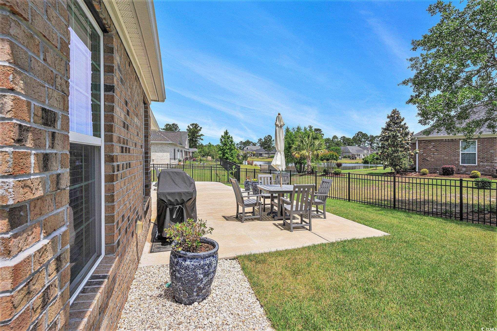






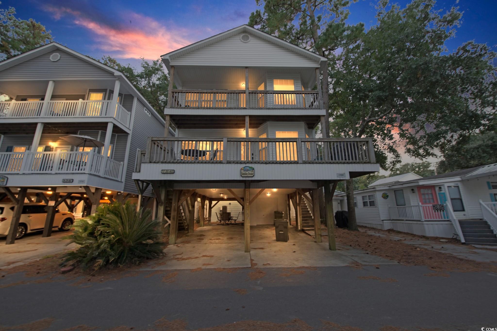
 MLS# 2501603
MLS# 2501603 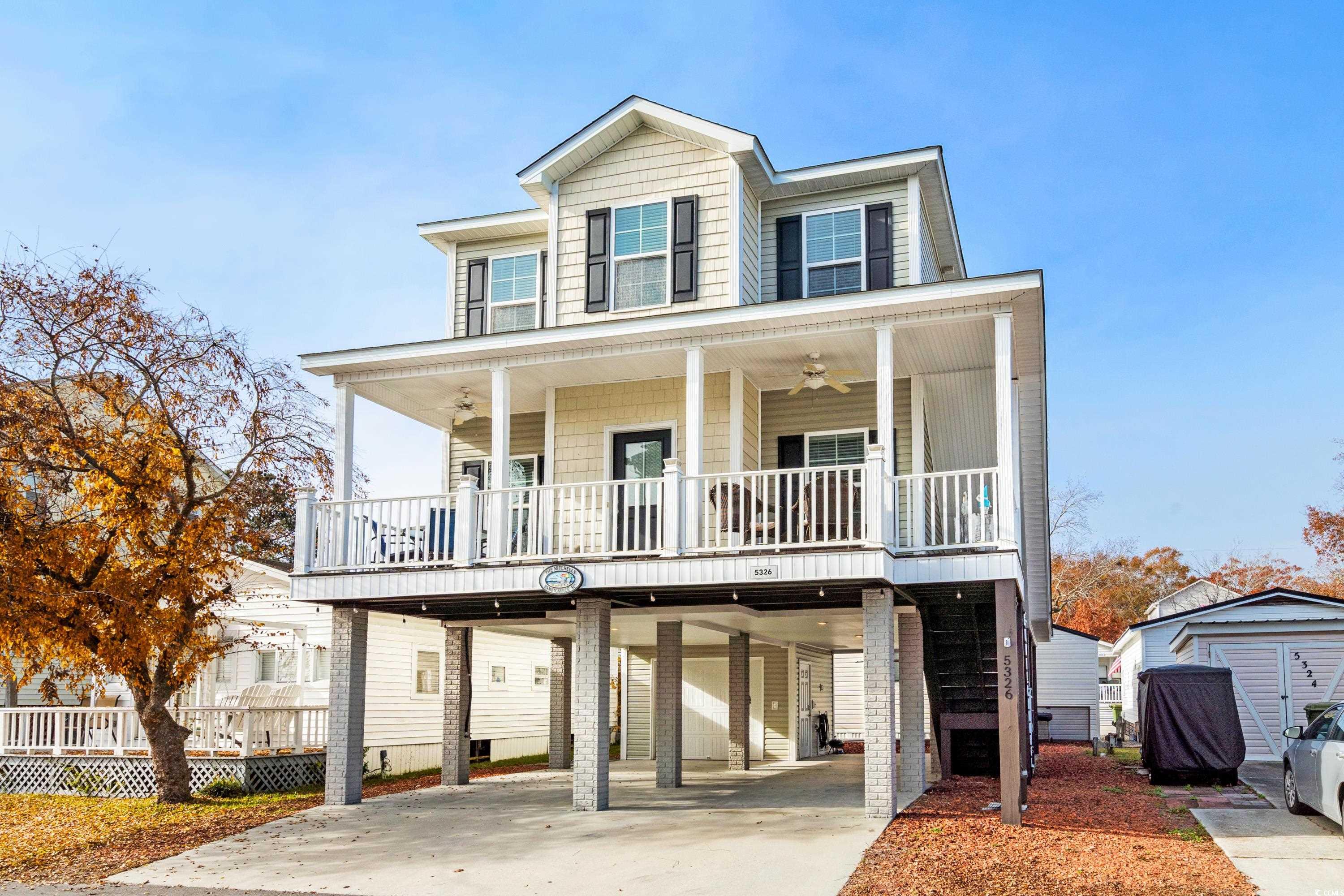
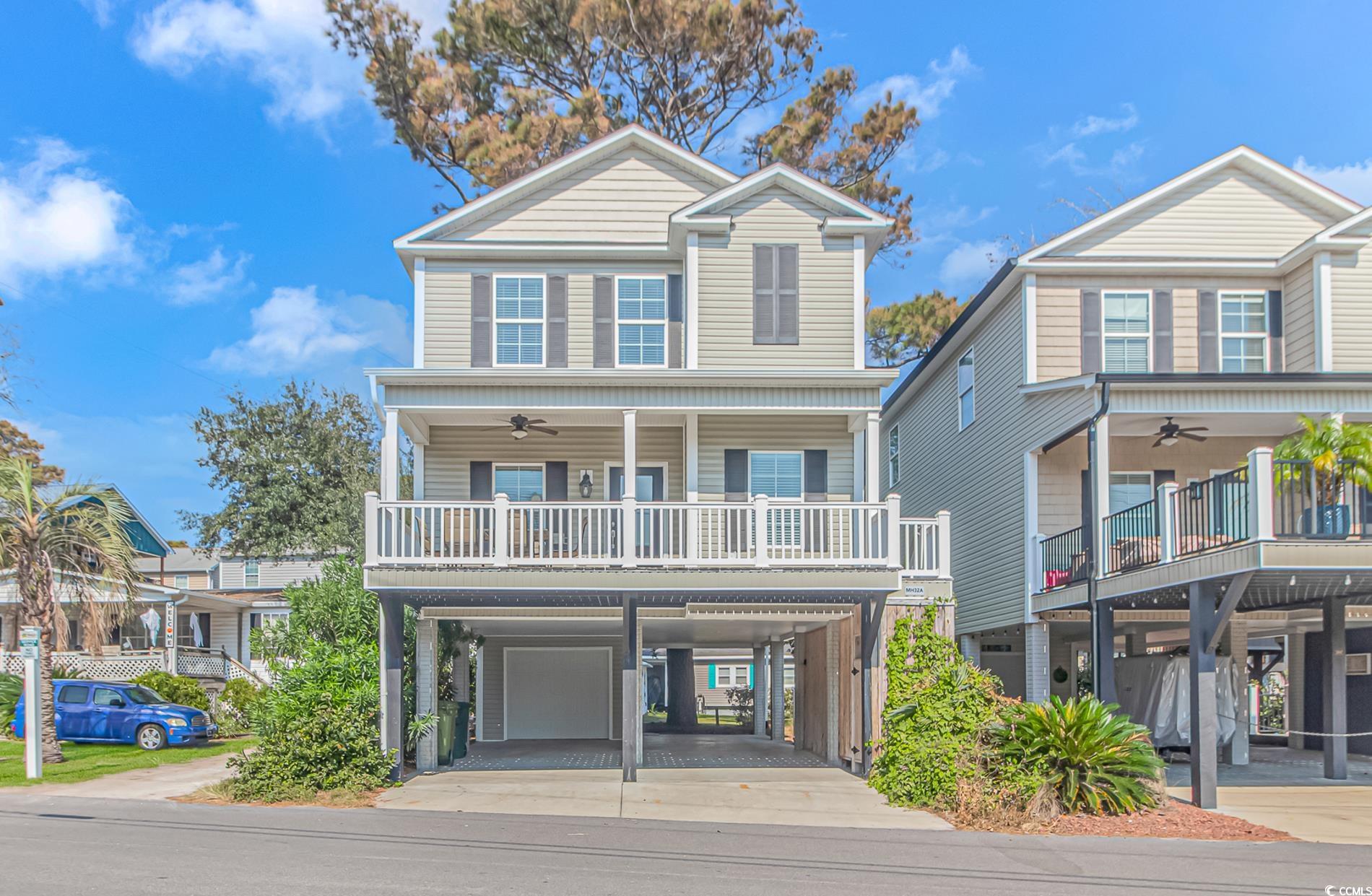
 Provided courtesy of © Copyright 2025 Coastal Carolinas Multiple Listing Service, Inc.®. Information Deemed Reliable but Not Guaranteed. © Copyright 2025 Coastal Carolinas Multiple Listing Service, Inc.® MLS. All rights reserved. Information is provided exclusively for consumers’ personal, non-commercial use, that it may not be used for any purpose other than to identify prospective properties consumers may be interested in purchasing.
Images related to data from the MLS is the sole property of the MLS and not the responsibility of the owner of this website. MLS IDX data last updated on 07-22-2025 5:30 PM EST.
Any images related to data from the MLS is the sole property of the MLS and not the responsibility of the owner of this website.
Provided courtesy of © Copyright 2025 Coastal Carolinas Multiple Listing Service, Inc.®. Information Deemed Reliable but Not Guaranteed. © Copyright 2025 Coastal Carolinas Multiple Listing Service, Inc.® MLS. All rights reserved. Information is provided exclusively for consumers’ personal, non-commercial use, that it may not be used for any purpose other than to identify prospective properties consumers may be interested in purchasing.
Images related to data from the MLS is the sole property of the MLS and not the responsibility of the owner of this website. MLS IDX data last updated on 07-22-2025 5:30 PM EST.
Any images related to data from the MLS is the sole property of the MLS and not the responsibility of the owner of this website.