
CoastalSands.com
Viewing Listing MLS# 2517408
Murrells Inlet, SC 29576
- 4Beds
- 3Full Baths
- 1Half Baths
- 2,820SqFt
- 2022Year Built
- 0.19Acres
- MLS# 2517408
- Residential
- Detached
- Active
- Approx Time on Market5 days
- AreaMurrells Inlet - Horry County
- CountyHorry
- Subdivision Prince Creek - Longwood Bluffs - Detached
Overview
OPEN HOUSE SAT 07/26 & SUN 07/27 1-3 PM!!! 3-Car Garage, Tons of Upgrades & Move-In Ready!!! This sunny 4 bedroom/3.5 bath home in the Longwood Bluffs section of Prince Creek INCLUDES lawn & landscaping maintenance. Enjoy the open concept Living/Dining/Kitchen area. You will love cooking in the Chef's Kitchen featuring quartz counter tops, stainless appliances, including refrigerator, large center island, walk-in pantry, double wall oven/microwave combo, huge farmhouse sink & Shaker-style cabinets. Seller has done a LOT of upgrades including fully enclosing the interior porch converting it to a beautiful office, craft or playroom with tons of cabinetry and shelving. Other upgrades include front porch epoxy, wood treads on the staircase, adding elegant architectural details to the 2nd primary bedroom, improved garage steps and more. This house has two primary bedroom suites!!! Both are spacious with large walk-in closets and attached full baths. 1st Floor primary bath includes double sinks, separate toilet stall and large walk-in shower. 2nd floor has three large bedrooms, two full baths and a spacious bonus/loft area. King-size beds fit comfortably in all bedrooms. This house also includes a half-bath for entertaining, drop-zone at the back entry, on-demand Rinnai water heater & a separate laundry room with washer & dryer. And don't forget about the garages...two for your everyday vehicles and one for that classic car or a mancave. The homes in this section of the community face each other with a common lawn and shared amenities creating a cozy area for gathering, walking the dog and neighborly conversations. Longwood Bluffs is a Natural Gas Community. Amenities include 'The Park' Prince Creek West resort-style recreation facility with two pools, tennis/pickleball courts, fitness/bike trail, picnic pavilion with fireplace and more. Longwood Bluffs is close to the popular Marsh Walk, Brookgreen Gardens, shopping, & medical and is part of the larger Prince Creek community built around the award-winning PGA TPC Golf Course & nearby Dustin Johnson golf school. Request your showing today. Listing information and square footage are deemed reliable but not guaranteed. Buyer and buyer's agent are responsible for verification of measurements and HOA/POA info prior to closing.
Open House Info
Openhouse Start Time:
Saturday, July 26th, 2025 @ 1:00 PM
Openhouse End Time:
Saturday, July 26th, 2025 @ 3:00 PM
Openhouse Remarks: 3-Car Garage, Tons of Upgrades & Move-In Ready!!! This sunny 4 bedroom/3.5 bath home in the Longwood Bluffs section of Prince Creek INCLUDES lawn & landscaping maintenance. Enjoy the open concept Living/Dining/Kitchen area. Seller has done a LOT of upgrades including fully enclosing the interior porch converting it to a beautiful office, craft or playroom with tons of cabinetry and shelving. Other upgrades include epoxying the front porch, wood treads on the staircase, adding elegant architectur
Agriculture / Farm
Grazing Permits Blm: ,No,
Horse: No
Grazing Permits Forest Service: ,No,
Grazing Permits Private: ,No,
Irrigation Water Rights: ,No,
Farm Credit Service Incl: ,No,
Crops Included: ,No,
Association Fees / Info
Hoa Frequency: Monthly
Hoa Fees: 204
Hoa: Yes
Hoa Includes: CommonAreas, LegalAccounting, MaintenanceGrounds, Pools, RecreationFacilities, Trash
Community Features: Clubhouse, GolfCartsOk, RecreationArea, TennisCourts, Golf, LongTermRentalAllowed, Pool
Assoc Amenities: Clubhouse, OwnerAllowedGolfCart, OwnerAllowedMotorcycle, PetRestrictions, TennisCourts
Bathroom Info
Total Baths: 4.00
Halfbaths: 1
Fullbaths: 3
Room Level
Bedroom2: Second
Bedroom3: Second
PrimaryBedroom: First
Room Features
DiningRoom: KitchenDiningCombo, LivingDiningRoom
Kitchen: BreakfastBar, KitchenExhaustFan, KitchenIsland, Pantry, StainlessSteelAppliances, SolidSurfaceCounters
Other: BedroomOnMainLevel, EntranceFoyer, Loft
Bedroom Info
Beds: 4
Building Info
New Construction: No
Levels: Two
Year Built: 2022
Mobile Home Remains: ,No,
Zoning: PDD
Construction Materials: HardiplankType, WoodFrame
Builders Name: Toll Brothers
Builder Model: Cassandra D
Buyer Compensation
Exterior Features
Spa: No
Patio and Porch Features: FrontPorch
Pool Features: Community, OutdoorPool
Foundation: Slab
Exterior Features: SprinklerIrrigation
Financial
Lease Renewal Option: ,No,
Garage / Parking
Parking Capacity: 4
Garage: Yes
Carport: No
Parking Type: Attached, ThreeCarGarage, Garage, GolfCartGarage, GarageDoorOpener
Open Parking: No
Attached Garage: Yes
Garage Spaces: 3
Green / Env Info
Interior Features
Floor Cover: Carpet, LuxuryVinyl, LuxuryVinylPlank, Tile, Wood
Fireplace: No
Laundry Features: WasherHookup
Furnished: Unfurnished
Interior Features: BreakfastBar, BedroomOnMainLevel, EntranceFoyer, KitchenIsland, Loft, StainlessSteelAppliances, SolidSurfaceCounters
Appliances: Cooktop, Dishwasher, Disposal, Microwave, Refrigerator, RangeHood, Dryer, Washer
Lot Info
Lease Considered: ,No,
Lease Assignable: ,No,
Acres: 0.19
Lot Size: 64 x 105 x 89 x 105
Land Lease: No
Lot Description: NearGolfCourse, Rectangular, RectangularLot
Misc
Pool Private: No
Pets Allowed: OwnerOnly, Yes
Offer Compensation
Other School Info
Property Info
County: Horry
View: No
Senior Community: No
Stipulation of Sale: None
Habitable Residence: ,No,
Property Sub Type Additional: Detached
Property Attached: No
Security Features: SmokeDetectors
Disclosures: CovenantsRestrictionsDisclosure,SellerDisclosure
Rent Control: No
Construction: Resale
Room Info
Basement: ,No,
Sold Info
Sqft Info
Building Sqft: 3825
Living Area Source: PublicRecords
Sqft: 2820
Tax Info
Unit Info
Utilities / Hvac
Heating: Central, Electric, Gas
Cooling: CentralAir
Electric On Property: No
Cooling: Yes
Utilities Available: CableAvailable, ElectricityAvailable, NaturalGasAvailable, SewerAvailable, UndergroundUtilities, WaterAvailable
Heating: Yes
Water Source: Public
Waterfront / Water
Waterfront: No
Schools
Elem: Saint James Elementary School
Middle: Saint James Middle School
High: Saint James High School
Directions
From 707 at TPC Blvd, continue straight until reaching Wilderness Rd. Continue straight through 4-way stop. TPC turns into W. Creek Dr when you cross Wilderness Rd. Continue straight, take the 2nd left onto Black Water Dr., and continue straight. The house will be on the right. From 707 at Longwood Dr, continue straight until turning left onto Wilderness Rd. Continue on Wilderness until taking a right onto W. Creek Dr. and then a left onto Blackwater Dr., and continue straight. The house will be on the right.Courtesy of Keller Williams Innovate South
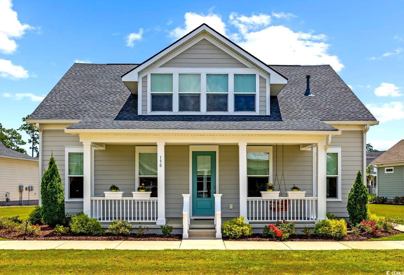
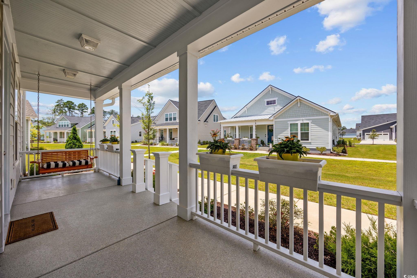
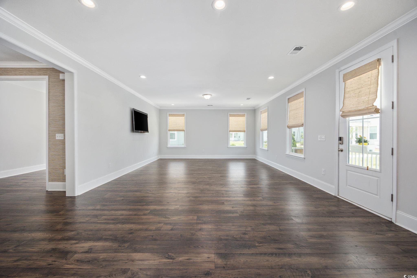
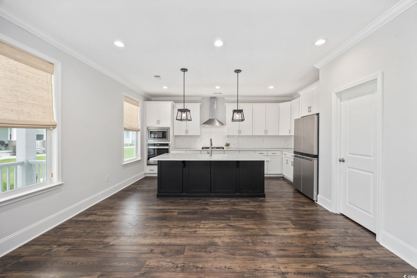
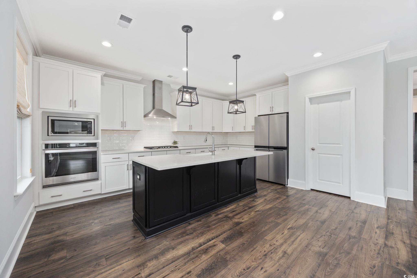
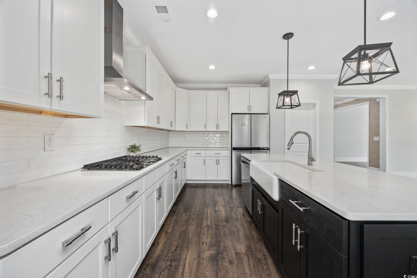
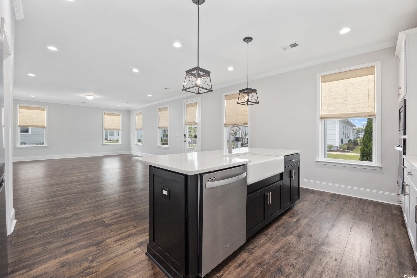


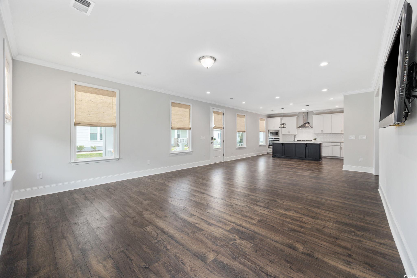
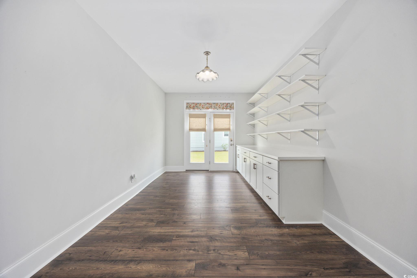

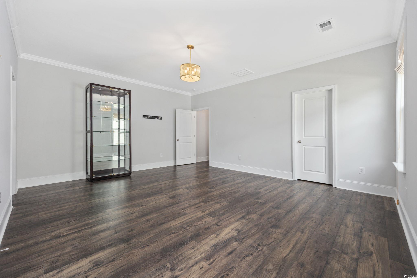
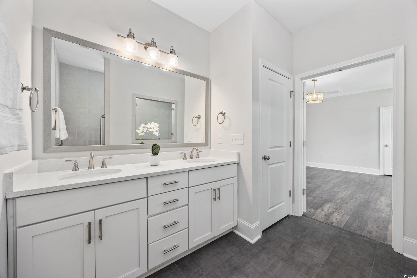
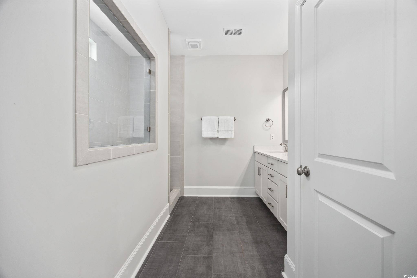
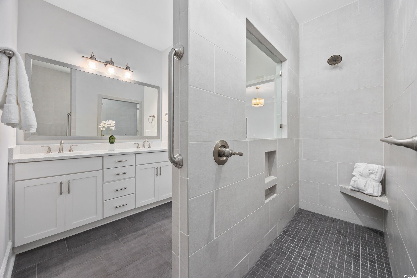
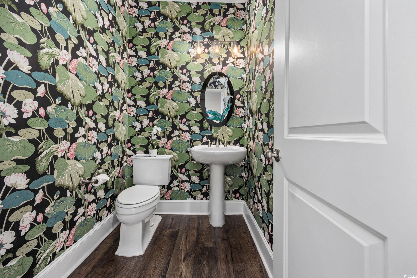
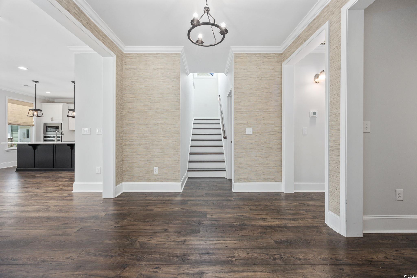
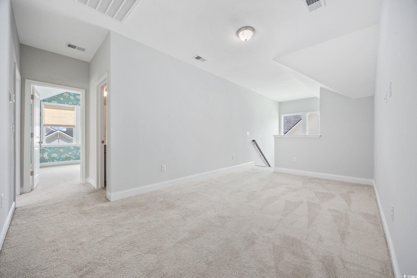
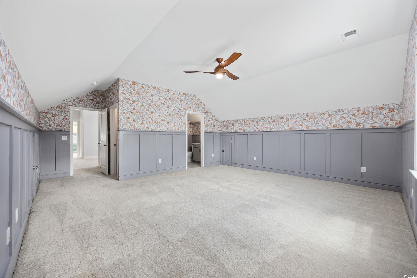
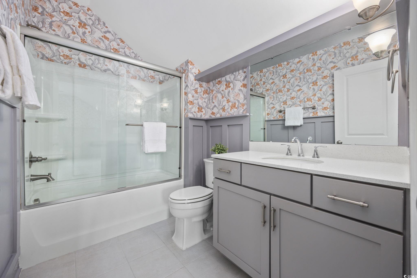
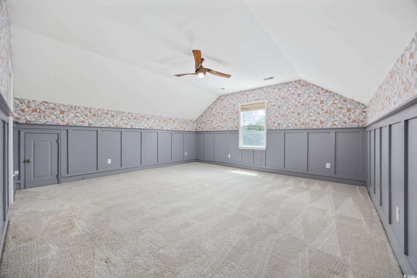
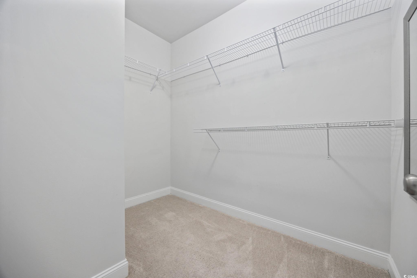

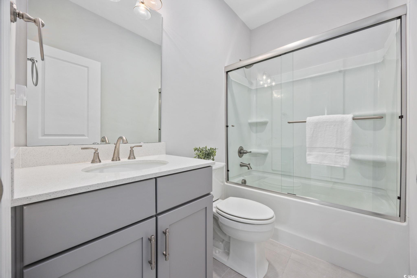
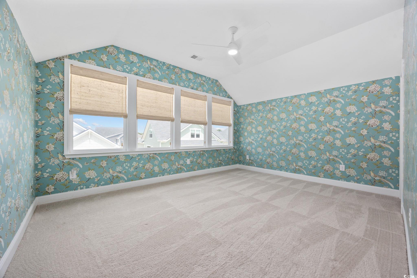

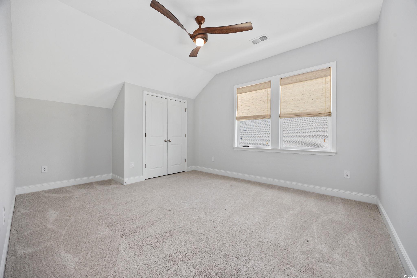
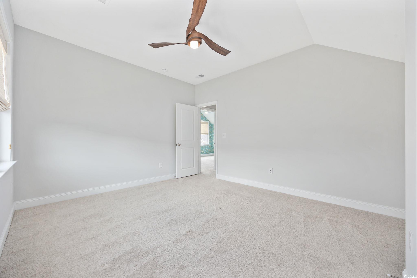

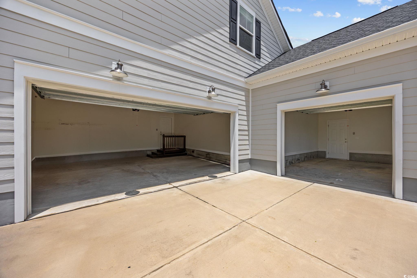

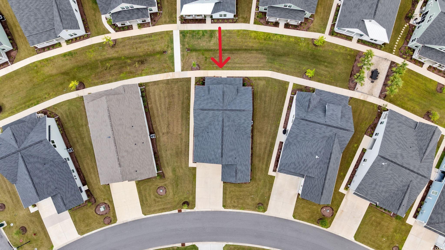
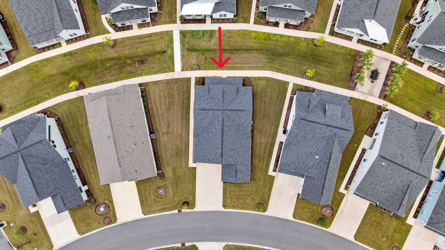
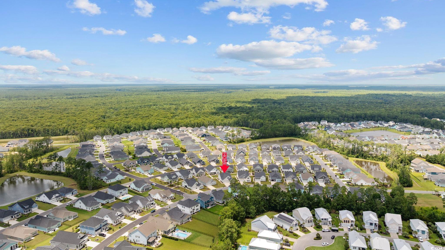
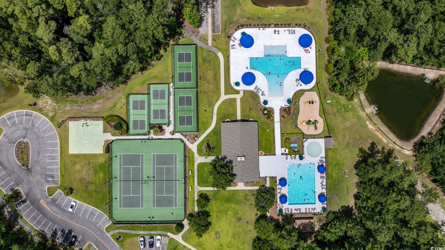

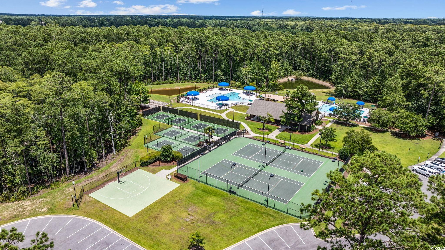

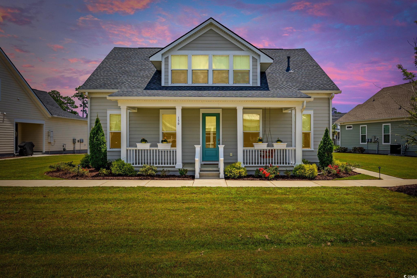

 MLS# 2516307
MLS# 2516307 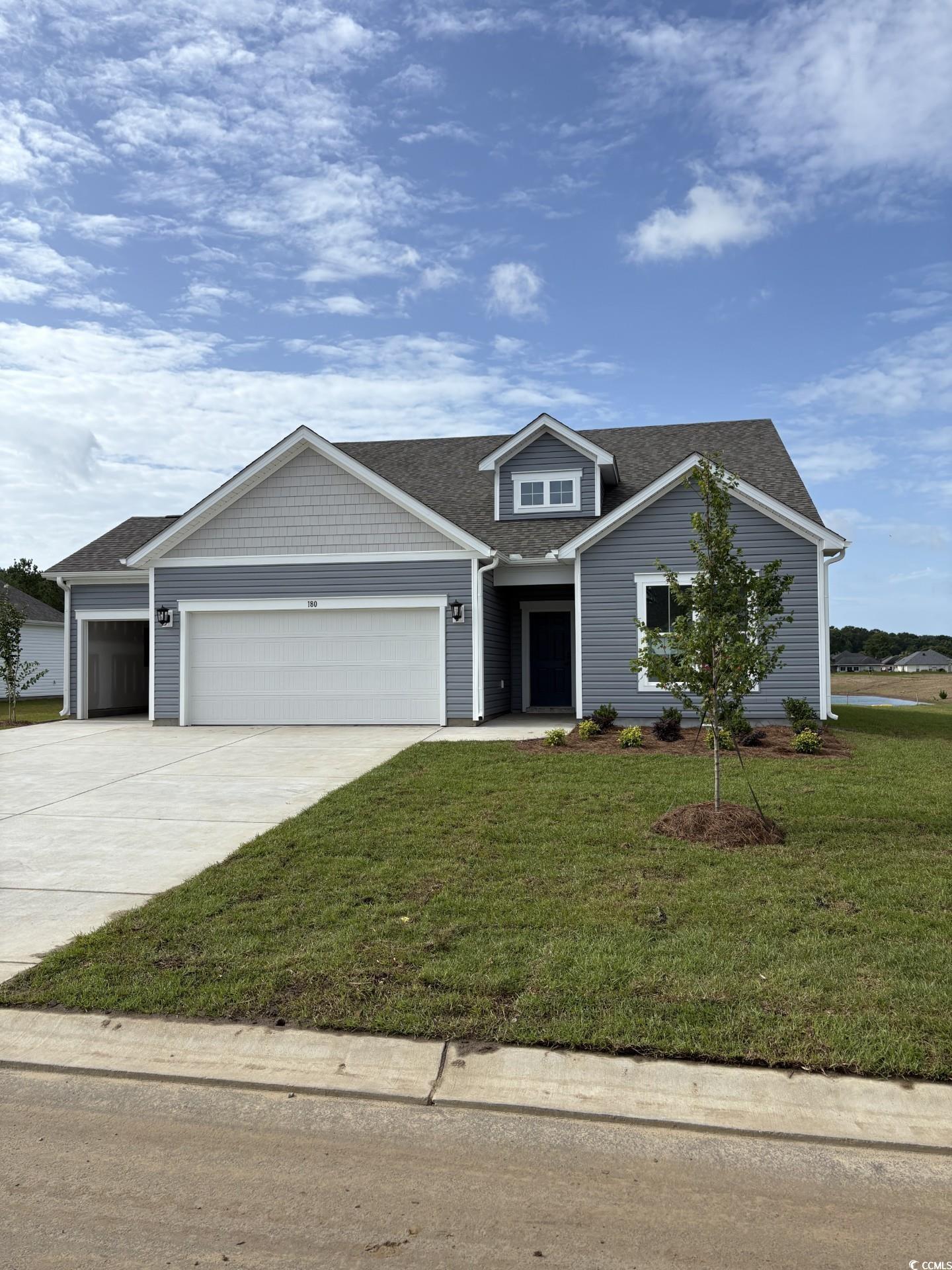
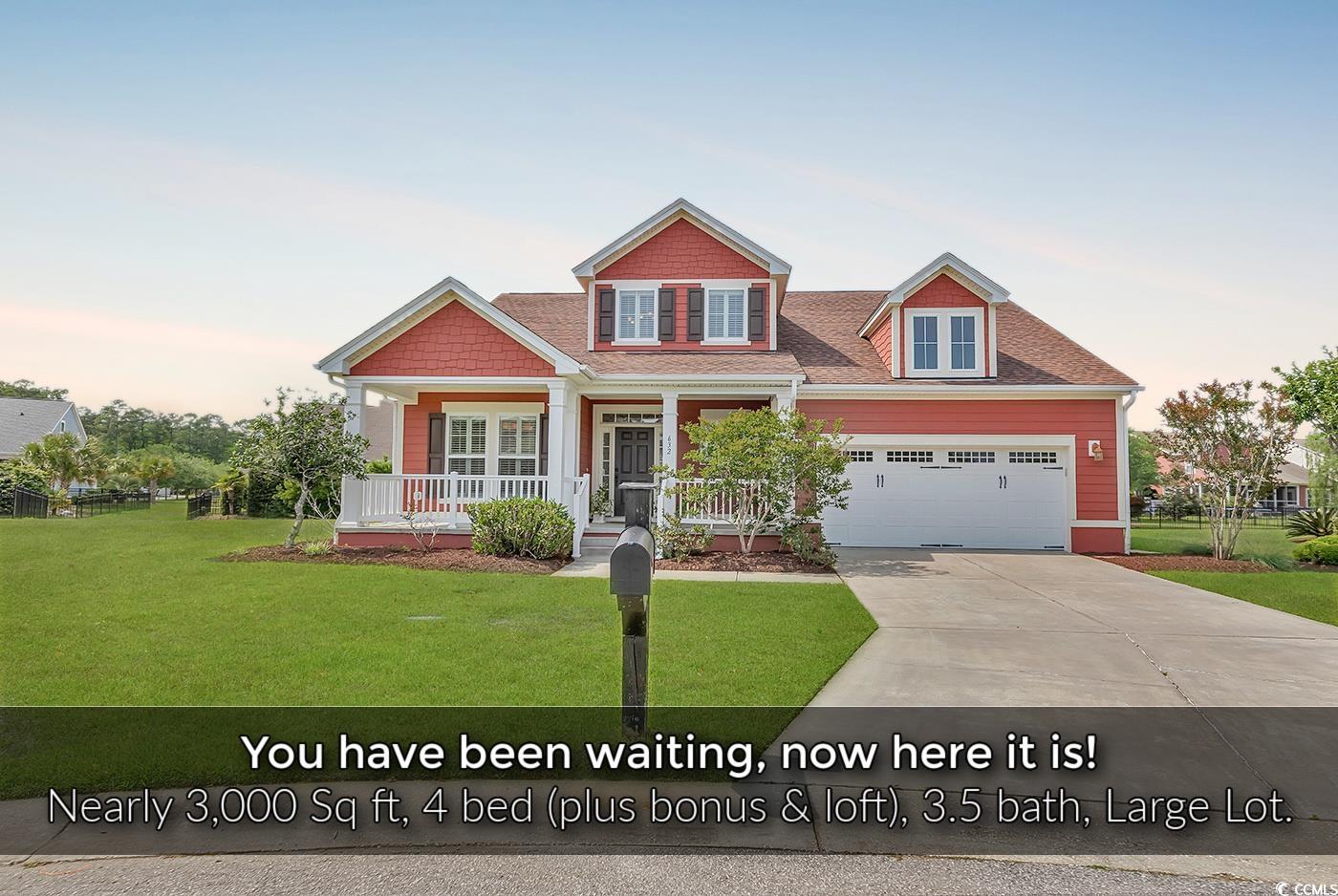

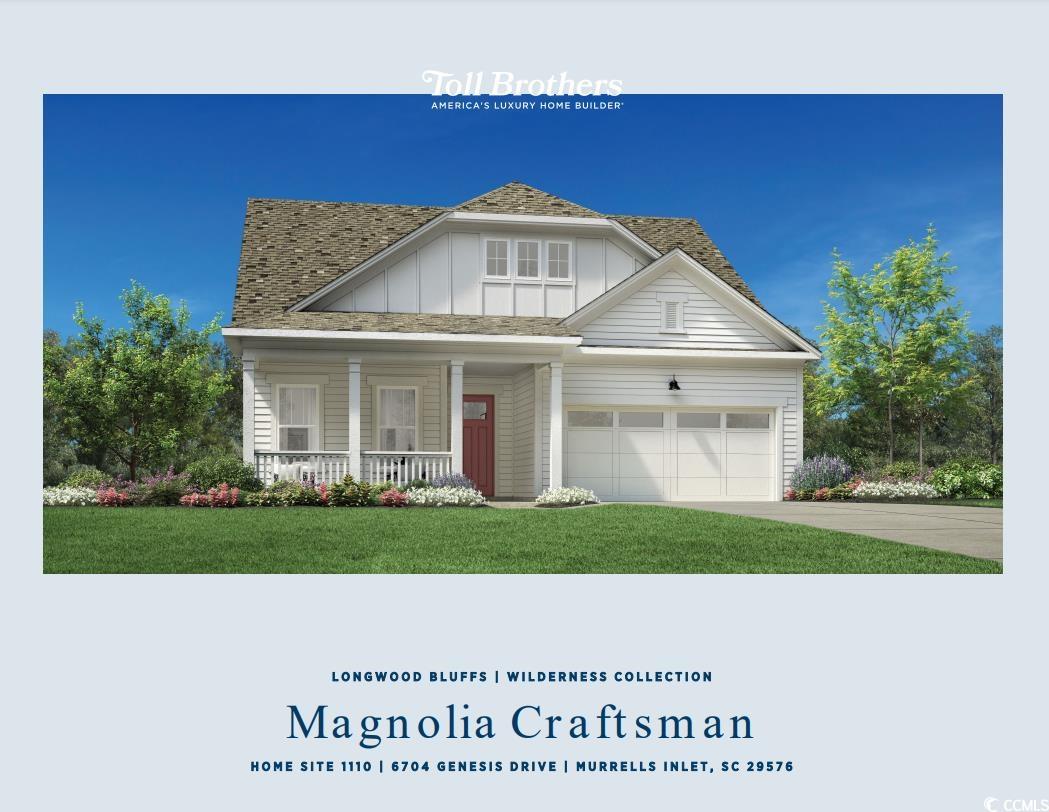
 Provided courtesy of © Copyright 2025 Coastal Carolinas Multiple Listing Service, Inc.®. Information Deemed Reliable but Not Guaranteed. © Copyright 2025 Coastal Carolinas Multiple Listing Service, Inc.® MLS. All rights reserved. Information is provided exclusively for consumers’ personal, non-commercial use, that it may not be used for any purpose other than to identify prospective properties consumers may be interested in purchasing.
Images related to data from the MLS is the sole property of the MLS and not the responsibility of the owner of this website. MLS IDX data last updated on 07-22-2025 11:30 AM EST.
Any images related to data from the MLS is the sole property of the MLS and not the responsibility of the owner of this website.
Provided courtesy of © Copyright 2025 Coastal Carolinas Multiple Listing Service, Inc.®. Information Deemed Reliable but Not Guaranteed. © Copyright 2025 Coastal Carolinas Multiple Listing Service, Inc.® MLS. All rights reserved. Information is provided exclusively for consumers’ personal, non-commercial use, that it may not be used for any purpose other than to identify prospective properties consumers may be interested in purchasing.
Images related to data from the MLS is the sole property of the MLS and not the responsibility of the owner of this website. MLS IDX data last updated on 07-22-2025 11:30 AM EST.
Any images related to data from the MLS is the sole property of the MLS and not the responsibility of the owner of this website.