
CoastalSands.com
Viewing Listing MLS# 2508954
Murrells Inlet, SC 29576
- 4Beds
- 3Full Baths
- 1Half Baths
- 2,736SqFt
- 2022Year Built
- 0.23Acres
- MLS# 2508954
- Residential
- Detached
- Active
- Approx Time on Market3 months, 12 days
- AreaMyrtle Beach Area--South of 544 & West of 17 Bypass M.i. Horry County
- CountyHorry
- Subdivision Wren Bay
Overview
Welcome to 402 Bumble Circle, a beautifully designed 4-bedroom, 3.5-bathroom home in the highly sought-after Wren Bay community of Murrells Inlet. Built in 2022, this thoughtfully crafted residence blends modern elegance with functional upgradesincluding a whole house generator, a whole home surge protector, upgraded 5-panel Craftsman-style doors, and crown molding throughout the first floor. Step inside to an inviting open-concept layout filled with natural light and stylish features like luxury vinyl plank flooring and detailed trim work. The gourmet kitchen is a true showstopper, showcasing marble countertops, stainless steel appliances, a farmhouse sink, gas range, large island, and a spacious walk-in pantryperfect for everyday living and entertaining alike. The owner's suite is privately located on the main floor and features a spa-inspired en-suite bathroom with dual vanities and a beautifully tiled walk-in shower. An additional guest bedroom and a flexible officeperfect as a dedicated fourth bedroomare also located on the main level. Upstairs, youll find a third bedroom complete with its own full bathroom, offering a private retreat for guests or family members. A versatile loft space on the second floor provides the perfect setting for a playroom, media room, or relaxed hangout area. Step outside to your fully fenced backyard with a spacious patioideal for grilling, a hot tub, or simply relaxing with friends and family. The oversized two-car garage is another standout feature. One bay is nearly double the standard length, offering plenty of space to comfortably accommodate two vehicles and a golf cartperfect for coastal living. Wren Bay offers resort-style amenities including a sparkling community pool, sundeck, scenic ponds, walking trails, and gathering areas. All this is just minutes from the Murrells Inlet Marshwalk, award-winning restaurants, shopping, golf courses, and the beach. Dont miss your opportunity to own this beautifully upgraded and versatile home in one of the Grand Strands most desirable communitiesschedule your private showing today!
Agriculture / Farm
Grazing Permits Blm: ,No,
Horse: No
Grazing Permits Forest Service: ,No,
Grazing Permits Private: ,No,
Irrigation Water Rights: ,No,
Farm Credit Service Incl: ,No,
Other Equipment: Generator
Crops Included: ,No,
Association Fees / Info
Hoa Frequency: Monthly
Hoa Fees: 91
Hoa: Yes
Hoa Includes: CommonAreas, Pools, RecreationFacilities, Trash
Community Features: GolfCartsOk, LongTermRentalAllowed, Pool
Assoc Amenities: OwnerAllowedGolfCart, OwnerAllowedMotorcycle, PetRestrictions, TenantAllowedGolfCart, TenantAllowedMotorcycle
Bathroom Info
Total Baths: 4.00
Halfbaths: 1
Fullbaths: 3
Room Features
DiningRoom: KitchenDiningCombo
Kitchen: BreakfastBar, KitchenIsland, Pantry, StainlessSteelAppliances, SolidSurfaceCounters
Other: BedroomOnMainLevel, Loft
Bedroom Info
Beds: 4
Building Info
New Construction: No
Levels: Two
Year Built: 2022
Mobile Home Remains: ,No,
Zoning: res
Style: Traditional
Construction Materials: HardiplankType
Buyer Compensation
Exterior Features
Spa: Yes
Patio and Porch Features: RearPorch, Patio
Spa Features: HotTub
Pool Features: Community, OutdoorPool
Foundation: Slab
Exterior Features: Fence, HotTubSpa, SprinklerIrrigation, Porch, Patio
Financial
Lease Renewal Option: ,No,
Garage / Parking
Parking Capacity: 4
Garage: Yes
Carport: No
Parking Type: Attached, Garage, TwoCarGarage, GarageDoorOpener
Open Parking: No
Attached Garage: Yes
Garage Spaces: 2
Green / Env Info
Interior Features
Floor Cover: LuxuryVinyl, LuxuryVinylPlank
Fireplace: No
Laundry Features: WasherHookup
Furnished: Unfurnished
Interior Features: BreakfastBar, BedroomOnMainLevel, KitchenIsland, Loft, StainlessSteelAppliances, SolidSurfaceCounters
Appliances: Cooktop, Dishwasher, Freezer, Disposal, Microwave, Range, Refrigerator
Lot Info
Lease Considered: ,No,
Lease Assignable: ,No,
Acres: 0.23
Land Lease: No
Lot Description: Rectangular, RectangularLot
Misc
Pool Private: No
Pets Allowed: OwnerOnly, Yes
Offer Compensation
Other School Info
Property Info
County: Horry
View: No
Senior Community: No
Stipulation of Sale: None
Habitable Residence: ,No,
Property Sub Type Additional: Detached
Property Attached: No
Security Features: SmokeDetectors
Disclosures: SellerDisclosure
Rent Control: No
Construction: Resale
Room Info
Basement: ,No,
Sold Info
Sqft Info
Building Sqft: 3410
Living Area Source: PublicRecords
Sqft: 2736
Tax Info
Unit Info
Utilities / Hvac
Heating: Central, Electric, Gas
Cooling: CentralAir
Electric On Property: No
Cooling: Yes
Utilities Available: CableAvailable, ElectricityAvailable, NaturalGasAvailable, Other, PhoneAvailable, SewerAvailable, UndergroundUtilities, WaterAvailable
Heating: Yes
Water Source: Public
Waterfront / Water
Waterfront: No
Schools
Elem: Saint James Elementary School
Middle: Saint James Middle School
High: Saint James High School
Directions
Get on SC-31 from Waccamaw Blvd Head northwest on Waccamaw Blvd Turn left onto Dick Scobee Dr Slight right onto the ramp to SC-31 Use the middle lane to take the SC-31 S ramp to Georgetown Follow SC-31 to SC-707 S. Exit from SC-31 7 min (8.2 mi) Merge onto SC-31 Keep left to stay on SC-31 Use the right lane to merge onto SC-707 S Continue on SC-707 S. Take Mcdowell Shortcut Rd to Bumble Cir Merge onto SC-707 S Use the left 2 lanes to turn left onto Mcdowell Shortcut Rd Turn right onto Yellow Rail St Turn right onto Bumble Cir 402 Bumble Cir Murrells Inlet, SC 29576Courtesy of Sloan Realty Group - Fax Phone: 843-619-7111


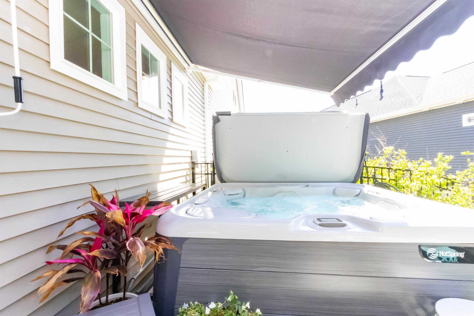

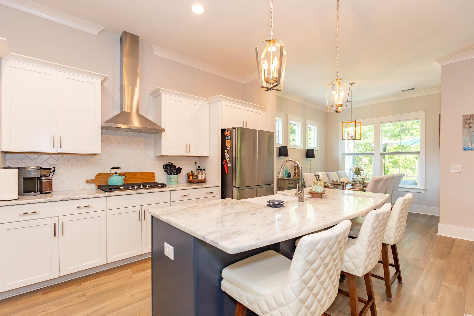
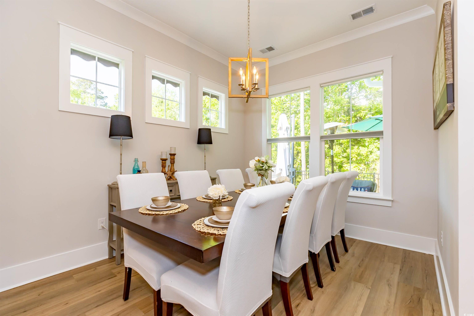
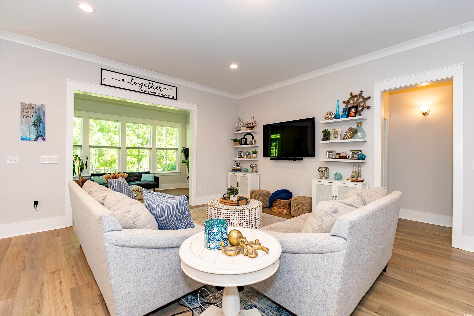


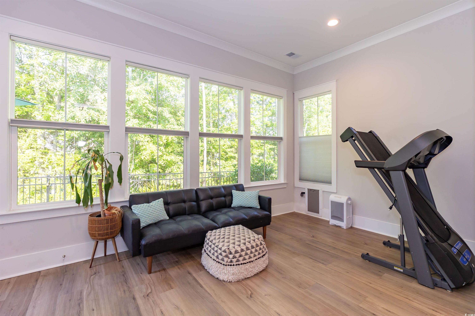
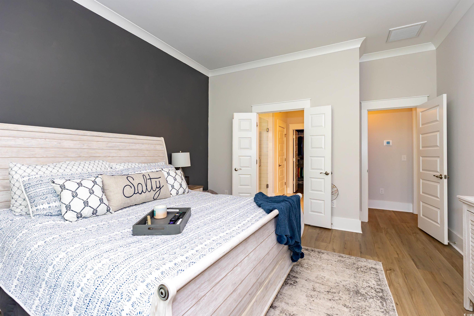
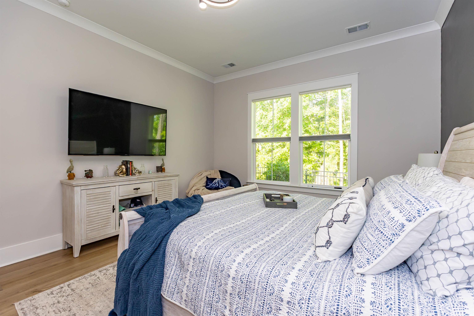
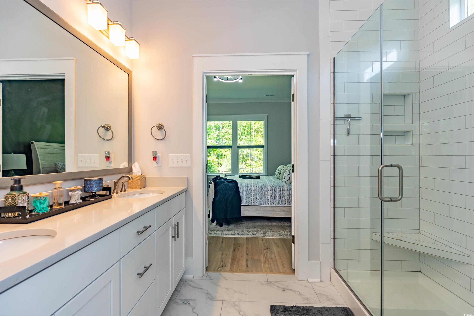

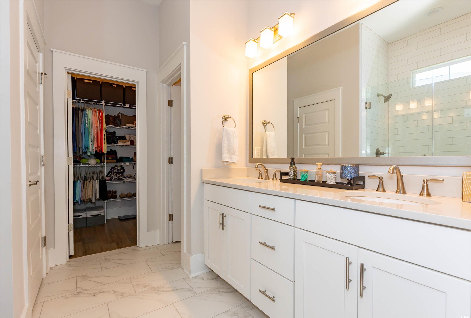

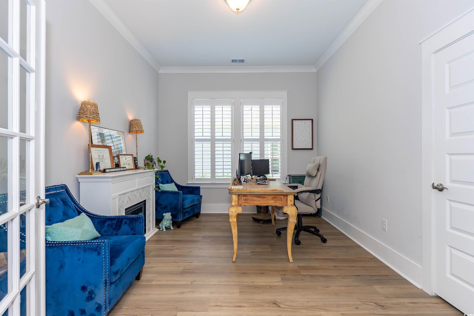
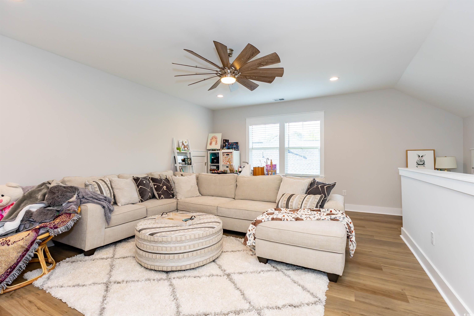
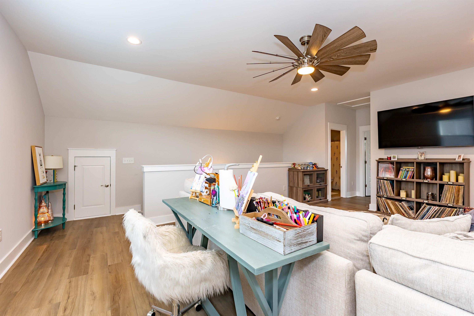
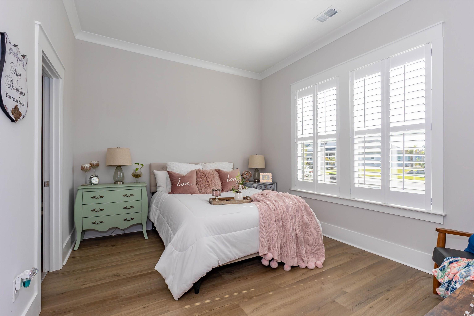

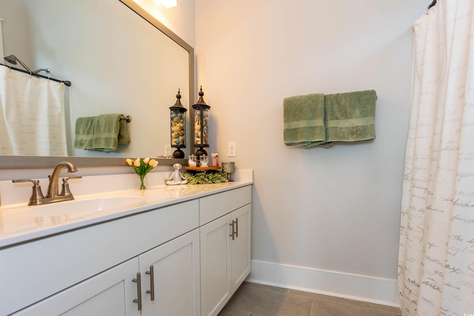
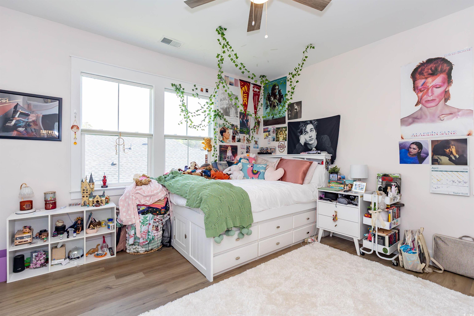
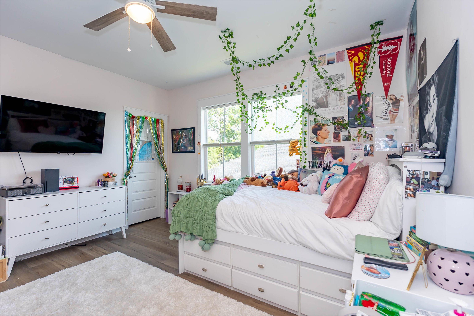

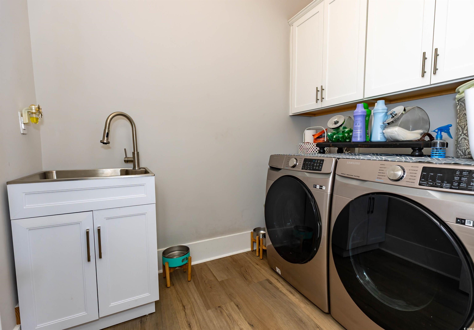
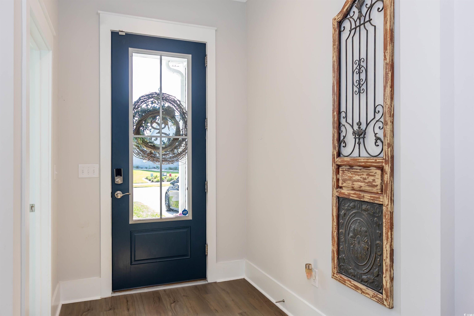
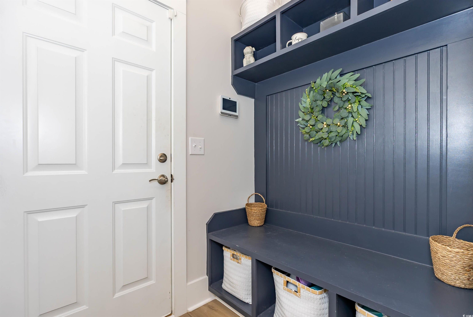
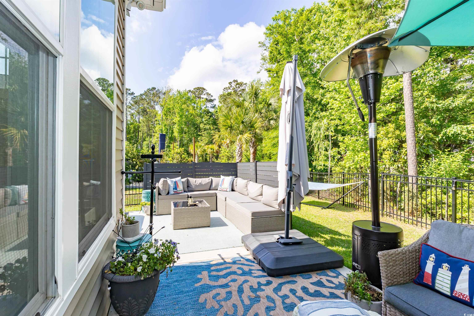
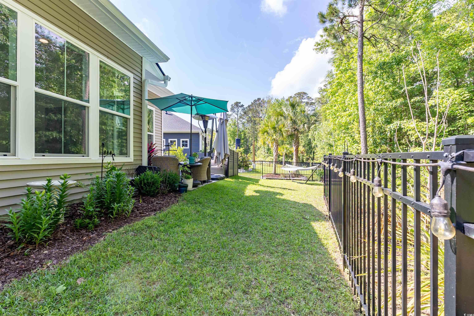

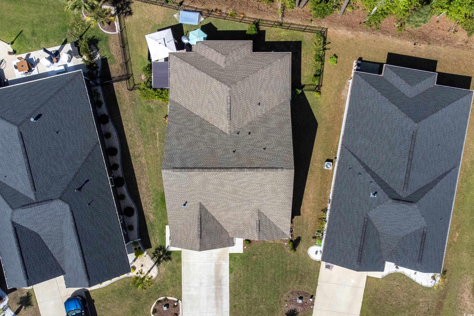
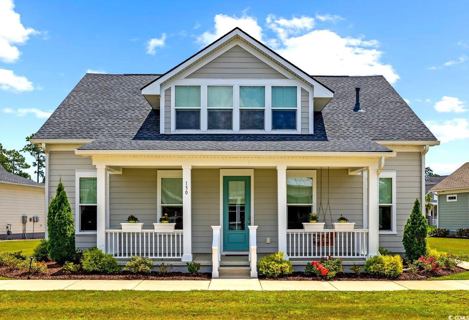
 MLS# 2517408
MLS# 2517408 
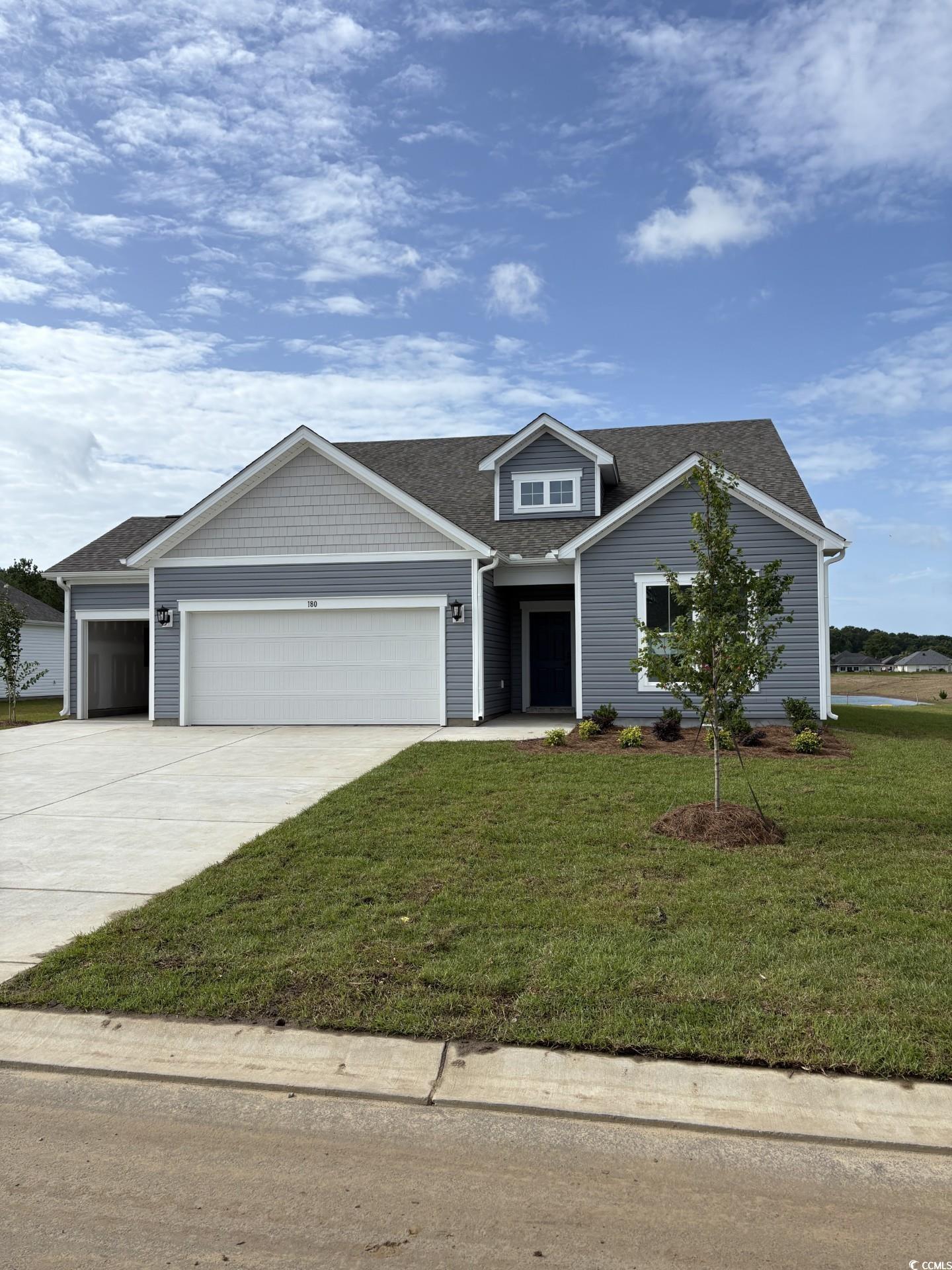
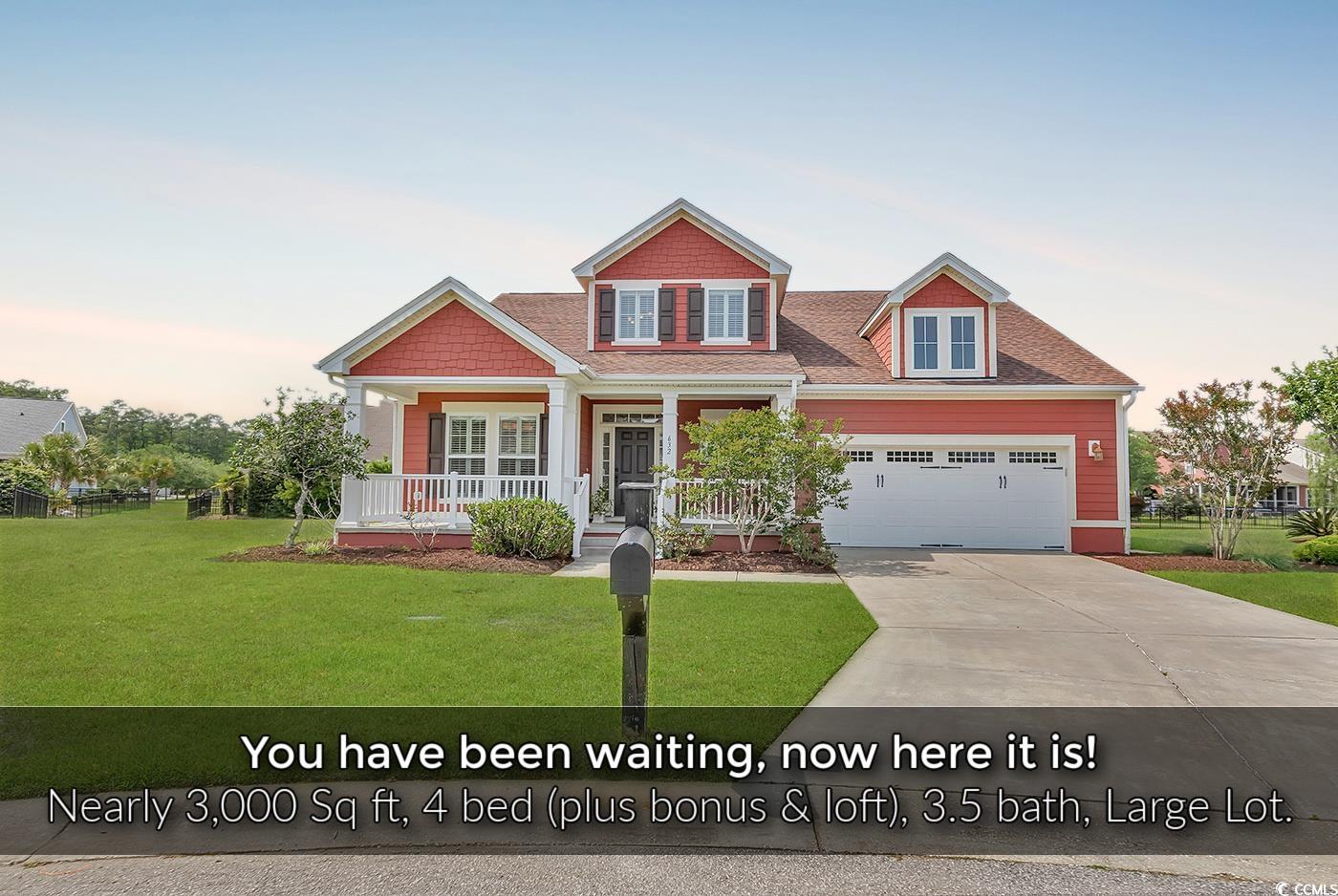
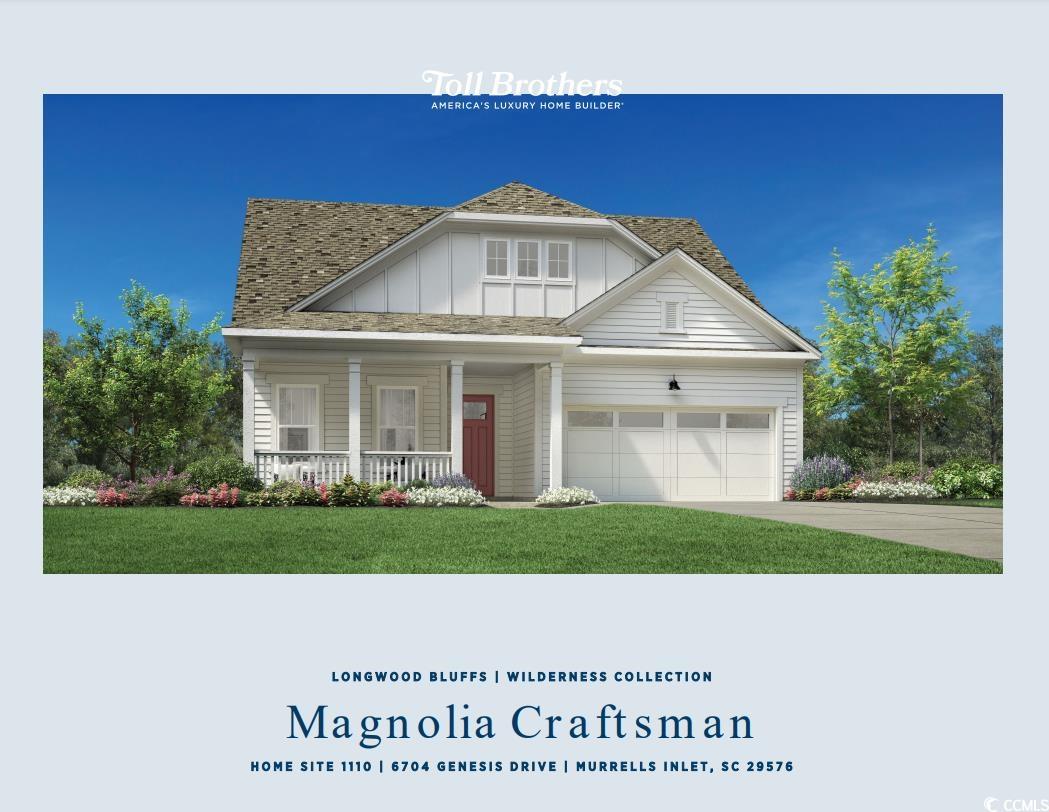
 Provided courtesy of © Copyright 2025 Coastal Carolinas Multiple Listing Service, Inc.®. Information Deemed Reliable but Not Guaranteed. © Copyright 2025 Coastal Carolinas Multiple Listing Service, Inc.® MLS. All rights reserved. Information is provided exclusively for consumers’ personal, non-commercial use, that it may not be used for any purpose other than to identify prospective properties consumers may be interested in purchasing.
Images related to data from the MLS is the sole property of the MLS and not the responsibility of the owner of this website. MLS IDX data last updated on 07-22-2025 11:00 AM EST.
Any images related to data from the MLS is the sole property of the MLS and not the responsibility of the owner of this website.
Provided courtesy of © Copyright 2025 Coastal Carolinas Multiple Listing Service, Inc.®. Information Deemed Reliable but Not Guaranteed. © Copyright 2025 Coastal Carolinas Multiple Listing Service, Inc.® MLS. All rights reserved. Information is provided exclusively for consumers’ personal, non-commercial use, that it may not be used for any purpose other than to identify prospective properties consumers may be interested in purchasing.
Images related to data from the MLS is the sole property of the MLS and not the responsibility of the owner of this website. MLS IDX data last updated on 07-22-2025 11:00 AM EST.
Any images related to data from the MLS is the sole property of the MLS and not the responsibility of the owner of this website.