
CoastalSands.com
Viewing Listing MLS# 2510909
Myrtle Beach, SC 29588
- 3Beds
- 2Full Baths
- N/AHalf Baths
- 1,883SqFt
- 2022Year Built
- 0.15Acres
- MLS# 2510909
- Residential
- Detached
- Active
- Approx Time on Market2 months, 21 days
- AreaMyrtle Beach Area--South of 544 & West of 17 Bypass M.i. Horry County
- CountyHorry
- Subdivision The Farm @ Timberlake
Overview
Step into this stunning, FURNISHED, one-level home just 5.3 miles from the Surfside Beach Pier! Thoughtfully designed with elegance and comfort in mind, this 3-bedroom, 2-bathroom property features a flexible bonus roomperfect for a home office, formal dining room, or creative space. The current owners enjoy it as a cozy library. From the charming rocking chair front porch to the classy modern fixtures and designer touches throughout, this home is equal parts stylish and functional. The open-concept layout offers a seamless flow between the living, dining, and kitchen areasperfect for both entertaining and everyday living. The kitchen is a true showpiece with crisp white cabinetry, quartz countertops, stainless steel appliances, a gas stove, pantry, and a designer tile backsplash that adds texture and visual interest. Chic gold knobs and pulls complete the look with a touch of glam. The split-bedroom floor plan offers privacy and comfort. The spacious primary suite is tucked at the back of the home with serene pond views, and features a walk-in shower, dual sinks, and a custom closet that feels like a boutique showroom. Two additional bedrooms are located at the front of the home and share a well-appointed hall bath. Laminate wood flooring runs throughout the main living areas, adding warmth and elegance. Step outside to your covered back porch and enjoy tranquil water views from the fenced-in yardperfect for morning coffee or unwinding at the end of the day. Additional highlights include a 2-car garage, dedicated laundry room, and the option to purchase furnishings, making this home truly move-in ready. Located in one of the area's most desirable communities, residents enjoy resort-style amenities including two sparkling pools (one zero-entry), pickleball court, two fitness centers, multiple playgrounds, a fishing pond, and a spacious clubhouse. Conveniently close to shopping, dining, Murrells Inlet Marsh Walk, and Surfside area beaches. Dont miss your chance to own this exceptional homeschedule your private showing today!
Agriculture / Farm
Grazing Permits Blm: ,No,
Horse: No
Grazing Permits Forest Service: ,No,
Grazing Permits Private: ,No,
Irrigation Water Rights: ,No,
Farm Credit Service Incl: ,No,
Crops Included: ,No,
Association Fees / Info
Hoa Frequency: Monthly
Hoa Fees: 115
Hoa: Yes
Hoa Includes: CommonAreas, RecreationFacilities, Trash
Community Features: Clubhouse, GolfCartsOk, RecreationArea, LongTermRentalAllowed, Pool
Assoc Amenities: Clubhouse, OwnerAllowedGolfCart, OwnerAllowedMotorcycle
Bathroom Info
Total Baths: 2.00
Fullbaths: 2
Room Dimensions
Bedroom1: 12'9x12'1
Bedroom2: 10'5x11'3
DiningRoom: 10x11'1
Kitchen: 13'6x11'3
LivingRoom: 15x17
PrimaryBedroom: 13'1x17
Room Level
Bedroom1: First
Bedroom2: First
PrimaryBedroom: First
Room Features
DiningRoom: KitchenDiningCombo
Kitchen: BreakfastBar, KitchenIsland, Pantry, StainlessSteelAppliances, SolidSurfaceCounters
Other: BedroomOnMainLevel, EntranceFoyer, Library
Bedroom Info
Beds: 3
Building Info
New Construction: No
Levels: One
Year Built: 2022
Mobile Home Remains: ,No,
Zoning: SF 6
Style: Ranch
Construction Materials: WoodFrame
Builders Name: DR Horton
Builder Model: Darby
Buyer Compensation
Exterior Features
Spa: No
Patio and Porch Features: RearPorch, Patio
Pool Features: Community, OutdoorPool
Foundation: Slab
Exterior Features: Porch, Patio
Financial
Lease Renewal Option: ,No,
Garage / Parking
Parking Capacity: 6
Garage: Yes
Carport: No
Parking Type: Attached, Garage, TwoCarGarage, GarageDoorOpener
Open Parking: No
Attached Garage: Yes
Garage Spaces: 2
Green / Env Info
Green Energy Efficient: Doors, Windows
Interior Features
Floor Cover: Carpet, Tile, Wood
Door Features: InsulatedDoors
Fireplace: No
Laundry Features: WasherHookup
Furnished: Furnished
Interior Features: Attic, PullDownAtticStairs, PermanentAtticStairs, BreakfastBar, BedroomOnMainLevel, EntranceFoyer, KitchenIsland, StainlessSteelAppliances, SolidSurfaceCounters
Appliances: Dishwasher, Disposal, Microwave, Range
Lot Info
Lease Considered: ,No,
Lease Assignable: ,No,
Acres: 0.15
Lot Size: 62x107x62x107
Land Lease: No
Lot Description: CulDeSac, OutsideCityLimits, Rectangular, RectangularLot
Misc
Pool Private: No
Offer Compensation
Other School Info
Property Info
County: Horry
View: No
Senior Community: No
Stipulation of Sale: None
Habitable Residence: ,No,
Property Sub Type Additional: Detached
Property Attached: No
Security Features: SmokeDetectors
Disclosures: CovenantsRestrictionsDisclosure
Rent Control: No
Construction: Resale
Room Info
Basement: ,No,
Sold Info
Sqft Info
Building Sqft: 2553
Living Area Source: Builder
Sqft: 1883
Tax Info
Unit Info
Utilities / Hvac
Heating: Central, Electric, Gas
Cooling: CentralAir
Electric On Property: No
Cooling: Yes
Utilities Available: CableAvailable, ElectricityAvailable, NaturalGasAvailable, PhoneAvailable, SewerAvailable, UndergroundUtilities, WaterAvailable
Heating: Yes
Water Source: Public
Waterfront / Water
Waterfront: No
Schools
Elem: Saint James Elementary School
Middle: Saint James Middle School
High: Saint James High School
Directions
From Myrtle Beach take Highway 17 Bypass South towards Surfside Beach, and take a right onto Holmestown Road. Stay straight on Holmestown Road and go through the stop light at the 707 intersection into The Farm at Timberlake. Turn left onto Oat Fields Drive. In 1/4 mile turn left onto Cattle Dr Cir. Keep right on Cattle Dr Cir. House 315 will be on the left shortly. From Murrells Inlet take Highway 17 Bypass North towards Myrtle Beach, and take a left onto Holmestown Road. Stay straight on Holmestown Road and go through the stop light at the 707 intersection into The Farm at Timberlake. Turn left onto Oat Fields Drive. In 1/4 mile turn left onto Cattle Dr Cir. Keep right on Cattle Dr Cir. House 315 will be on the left shortly.Courtesy of Cb Sea Coast Advantage Cf - Office: 843-903-4400
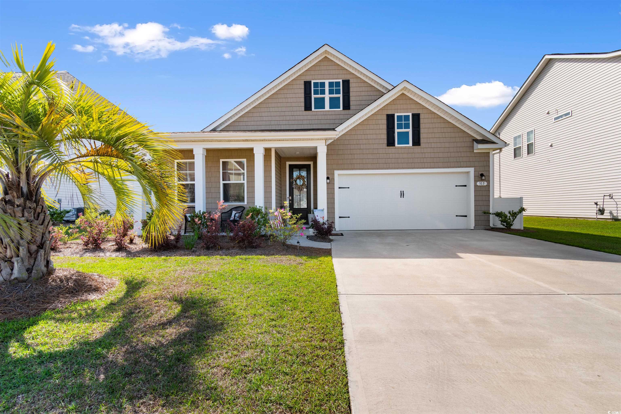


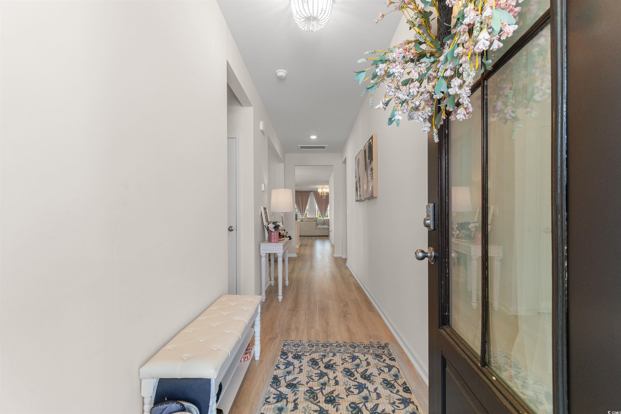
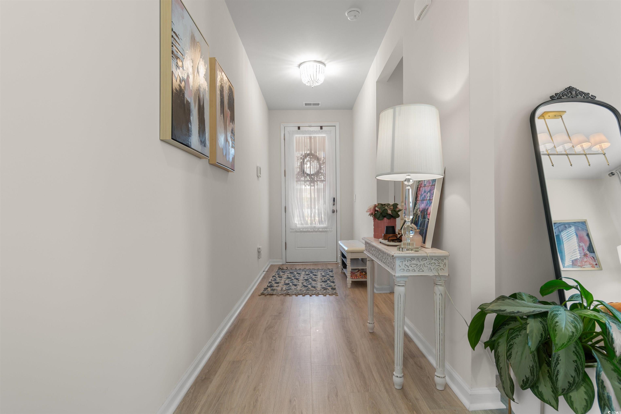

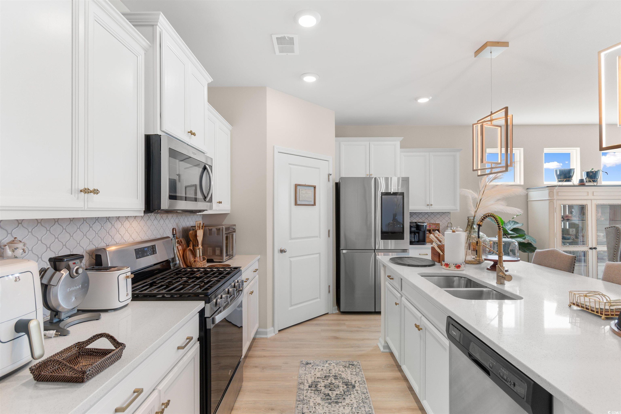


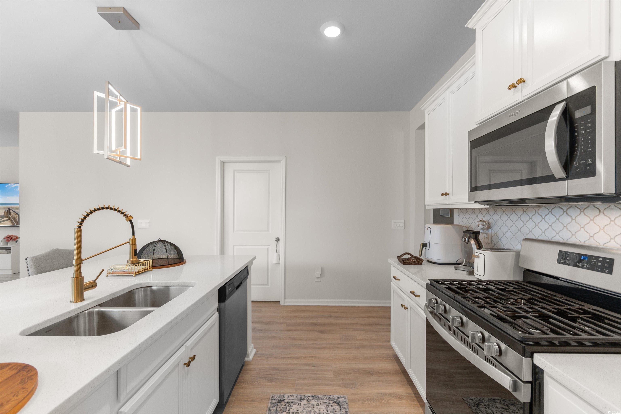


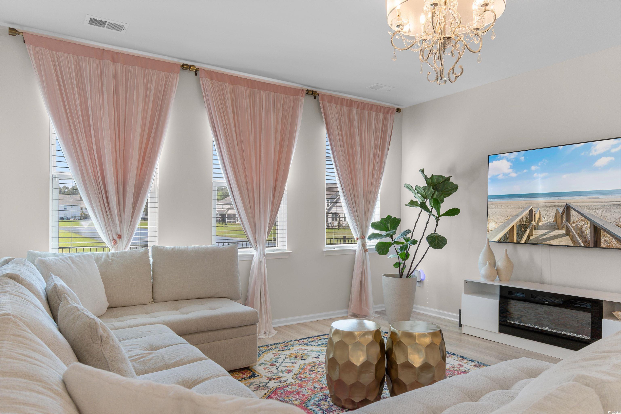





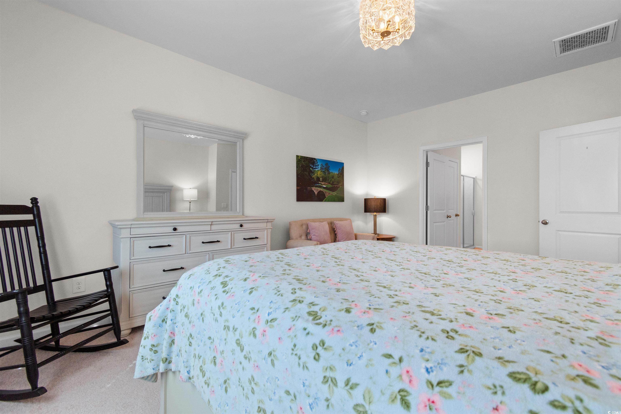







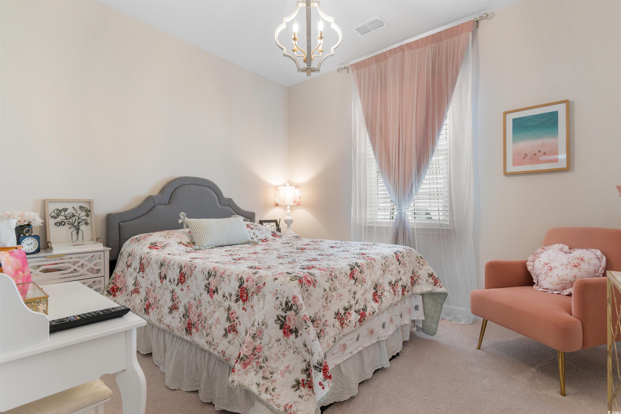



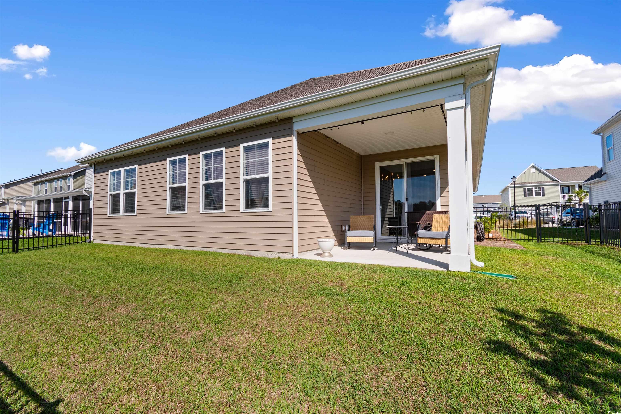
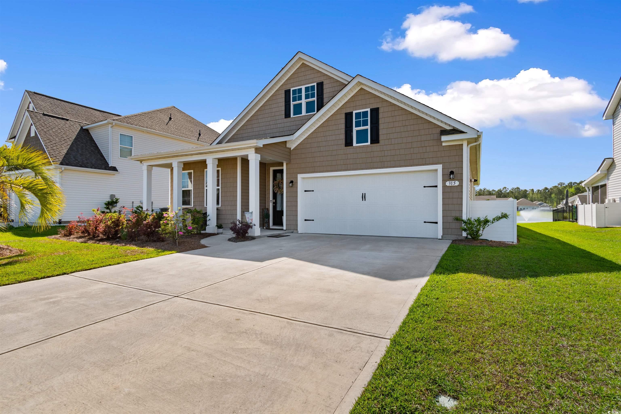

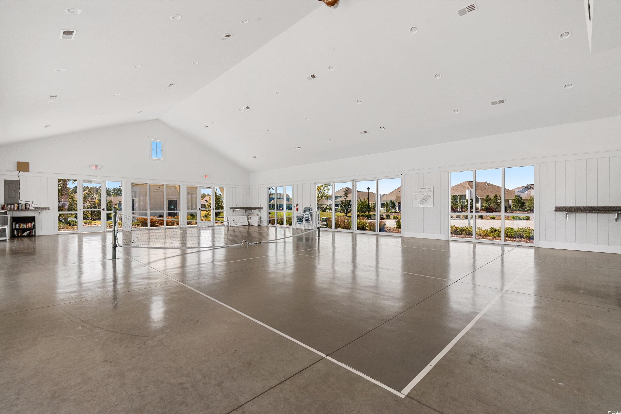
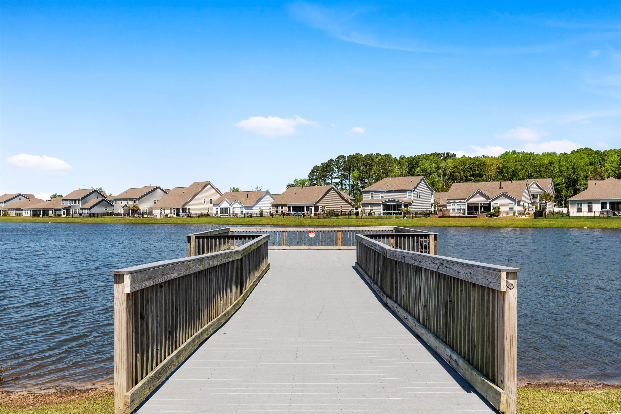




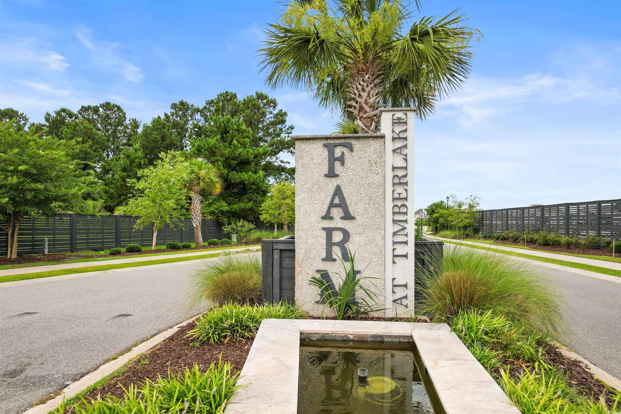
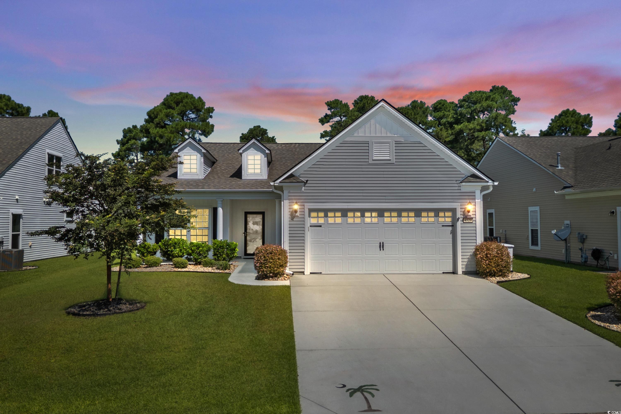
 MLS# 2517829
MLS# 2517829 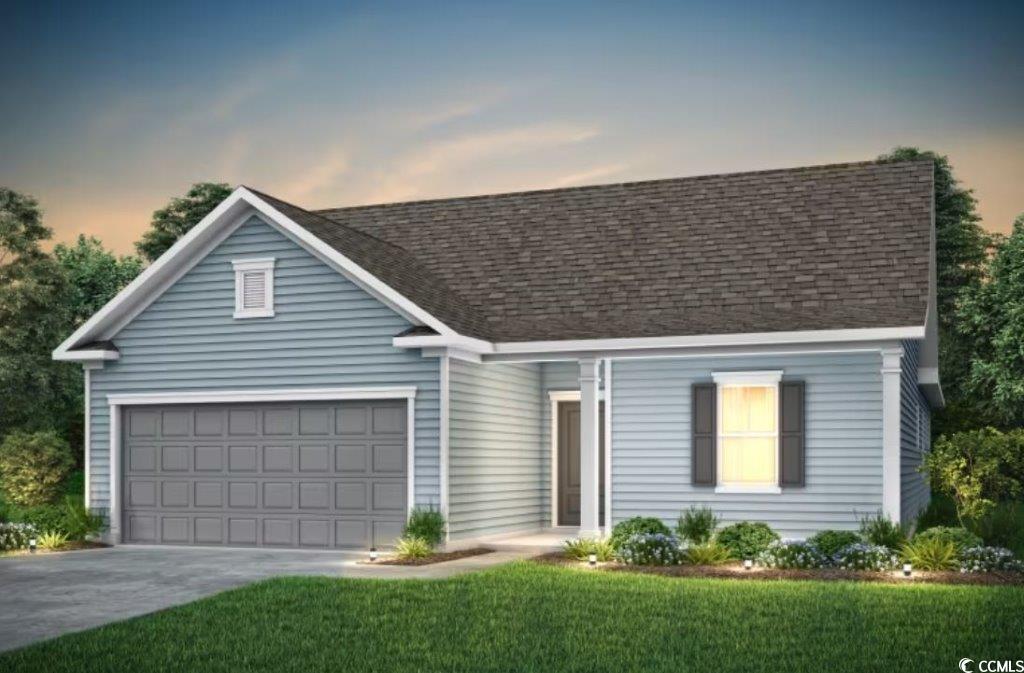


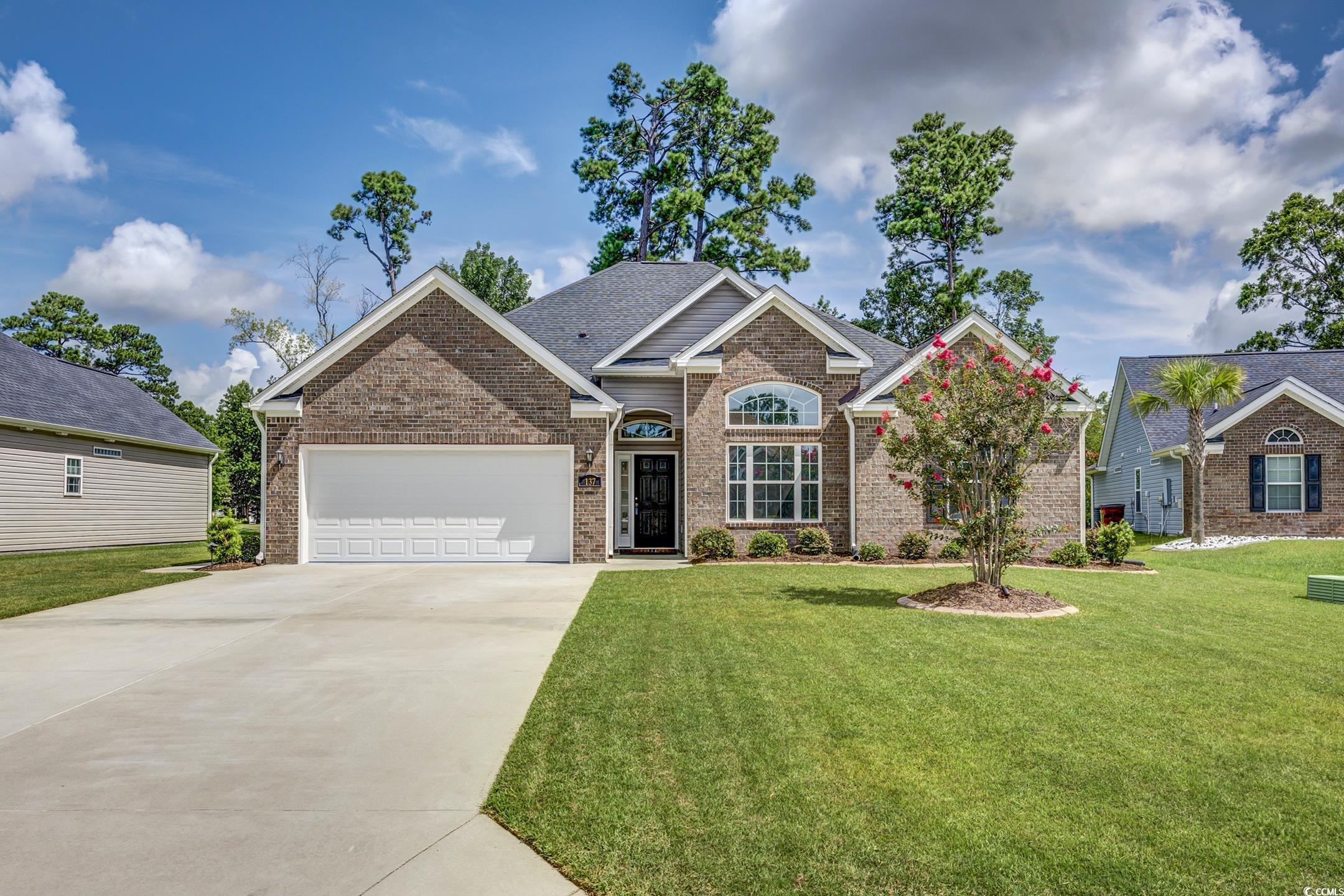
 Provided courtesy of © Copyright 2025 Coastal Carolinas Multiple Listing Service, Inc.®. Information Deemed Reliable but Not Guaranteed. © Copyright 2025 Coastal Carolinas Multiple Listing Service, Inc.® MLS. All rights reserved. Information is provided exclusively for consumers’ personal, non-commercial use, that it may not be used for any purpose other than to identify prospective properties consumers may be interested in purchasing.
Images related to data from the MLS is the sole property of the MLS and not the responsibility of the owner of this website. MLS IDX data last updated on 07-23-2025 7:34 AM EST.
Any images related to data from the MLS is the sole property of the MLS and not the responsibility of the owner of this website.
Provided courtesy of © Copyright 2025 Coastal Carolinas Multiple Listing Service, Inc.®. Information Deemed Reliable but Not Guaranteed. © Copyright 2025 Coastal Carolinas Multiple Listing Service, Inc.® MLS. All rights reserved. Information is provided exclusively for consumers’ personal, non-commercial use, that it may not be used for any purpose other than to identify prospective properties consumers may be interested in purchasing.
Images related to data from the MLS is the sole property of the MLS and not the responsibility of the owner of this website. MLS IDX data last updated on 07-23-2025 7:34 AM EST.
Any images related to data from the MLS is the sole property of the MLS and not the responsibility of the owner of this website.