
CoastalSands.com
Viewing Listing MLS# 2511094
Calabash, NC 28467
- 3Beds
- 2Full Baths
- 1Half Baths
- 1,442SqFt
- 2025Year Built
- 0.00Acres
- MLS# 2511094
- Residential
- Townhouse
- Active
- Approx Time on Market3 months, 4 days
- AreaNorth Carolina
- CountyBrunswick
- Subdivision Anderson Farm
Overview
Welcome HOME to Anderson Farm Townhomes - where you can enjoy a prime Calabash location minutes to golf, dining, & the Carolina beaches. Nestled among whispering pines and lush greenery, our community welcomes you to a life where coastal aesthetics blend seamlessly with modern comforts. Each home features a coastal-inspired exterior & invites you to live a maintenance-free lifestyle where lawn care is a thing of the past. Socialize with friends at the sparkling community pool or enjoy a peaceful walk around the neighborhood. Embrace the local culture as you explore the area renowned for its golf courses & is dubbed the ""Seafood Capital of the World"" for its variety of seafood dining options. Engage in boating & fishing adventures or soak up the sun at nearby Sunset Beach and Cherry Grove. You'll have easy access to nearby highways like 17, 9, & 31, so getting around will be a breeze. This is a quaint town where every day feels like a vacation! The Poplar townhome blends sensibility and style. The wide-open great room flows seamlessly into the gourmet kitchen and light-filled dining area, where a large island provides extra storage and counter space. Upstairs, find two secondary bedrooms and a full bath. Continue past the second-floor laundry toward the luxurious master suite. This private retreat includes a dual vanity bath and enormous walk-in closet. You Will Love to Live In Anderson Farm List price reflects a base price home ONLY. Lot premium (if applicable) not included. All information is deemed accurate but not guaranteed.
Agriculture / Farm
Grazing Permits Blm: ,No,
Horse: No
Grazing Permits Forest Service: ,No,
Grazing Permits Private: ,No,
Irrigation Water Rights: ,No,
Farm Credit Service Incl: ,No,
Crops Included: ,No,
Association Fees / Info
Hoa Frequency: Monthly
Hoa Fees: 147
Hoa: Yes
Hoa Includes: CommonAreas, MaintenanceGrounds, RecreationFacilities, Trash
Community Features: GolfCartsOk, LongTermRentalAllowed
Assoc Amenities: OwnerAllowedGolfCart, OwnerAllowedMotorcycle, Trash
Bathroom Info
Total Baths: 3.00
Halfbaths: 1
Fullbaths: 2
Room Dimensions
Bedroom1: 9'8x11'0
Bedroom2: 9'0x11'0
DiningRoom: 8'5x11'5
GreatRoom: 15'6x12'6
Kitchen: 10'7x11'5
PrimaryBedroom: 11'6x15'0
Room Level
Bedroom1: Second
Bedroom2: Second
PrimaryBedroom: Second
Room Features
DiningRoom: KitchenDiningCombo
Kitchen: BreakfastBar, KitchenIsland, Pantry, StainlessSteelAppliances, SolidSurfaceCounters
Other: EntranceFoyer
Bedroom Info
Beds: 3
Building Info
New Construction: No
Levels: Two
Year Built: 2025
Structure Type: Townhouse
Mobile Home Remains: ,No,
Zoning: R-7500
Development Status: Proposed
Common Walls: EndUnit
Construction Materials: VinylSiding
Entry Level: 1
Building Name: 19
Buyer Compensation
Exterior Features
Spa: No
Foundation: Slab
Financial
Lease Renewal Option: ,No,
Garage / Parking
Garage: Yes
Carport: No
Parking Type: OneCarGarage, Private, GarageDoorOpener
Open Parking: No
Attached Garage: No
Garage Spaces: 1
Green / Env Info
Interior Features
Floor Cover: Carpet, LuxuryVinyl, LuxuryVinylPlank
Fireplace: No
Laundry Features: WasherHookup
Furnished: Unfurnished
Interior Features: BreakfastBar, EntranceFoyer, KitchenIsland, StainlessSteelAppliances, SolidSurfaceCounters
Appliances: Dishwasher, Disposal, Microwave, Oven, Range, Refrigerator, Dryer, Washer
Lot Info
Lease Considered: ,No,
Lease Assignable: ,No,
Acres: 0.00
Land Lease: No
Lot Description: Rectangular, RectangularLot
Misc
Pool Private: No
Offer Compensation
Other School Info
Property Info
County: Brunswick
View: No
Senior Community: No
Stipulation of Sale: None
Habitable Residence: ,No,
Property Sub Type Additional: Townhouse
Property Attached: No
Security Features: SmokeDetectors
Rent Control: No
Construction: ToBeBuilt
Room Info
Basement: ,No,
Sold Info
Sqft Info
Building Sqft: 1668
Living Area Source: Plans
Sqft: 1442
Tax Info
Unit Info
Unit: C
Utilities / Hvac
Heating: Central, Electric
Cooling: CentralAir
Electric On Property: No
Cooling: Yes
Utilities Available: CableAvailable, ElectricityAvailable, PhoneAvailable, SewerAvailable, UndergroundUtilities, WaterAvailable, TrashCollection
Heating: Yes
Water Source: Public
Waterfront / Water
Waterfront: No
Directions
From Myrtle Beach, take Hwy 57/Hickman Road going North - Ash Little River Road Intersection - just north of traffic light Anderson Farm on your LEFT . Stop at Main Model First for Private Showing with Onsite Sales Person.Courtesy of Nvr Ryan Homes
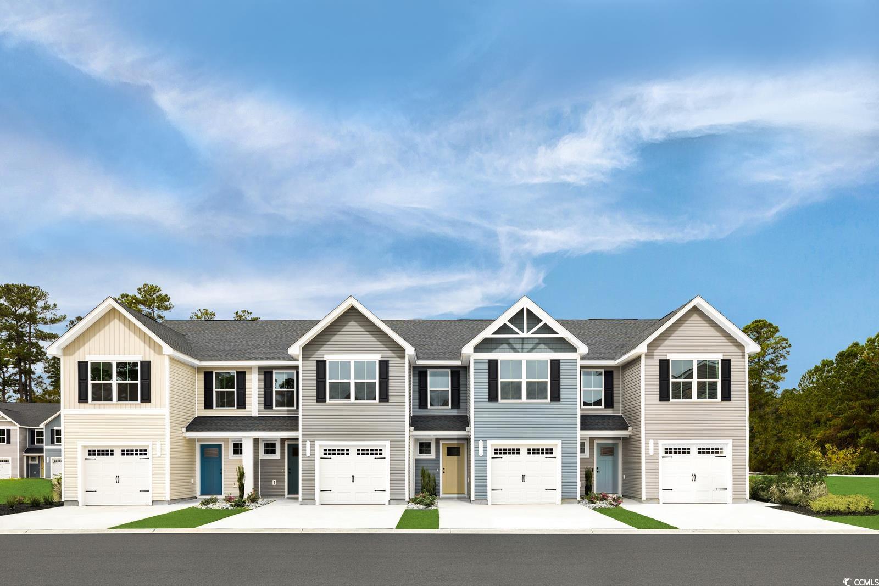
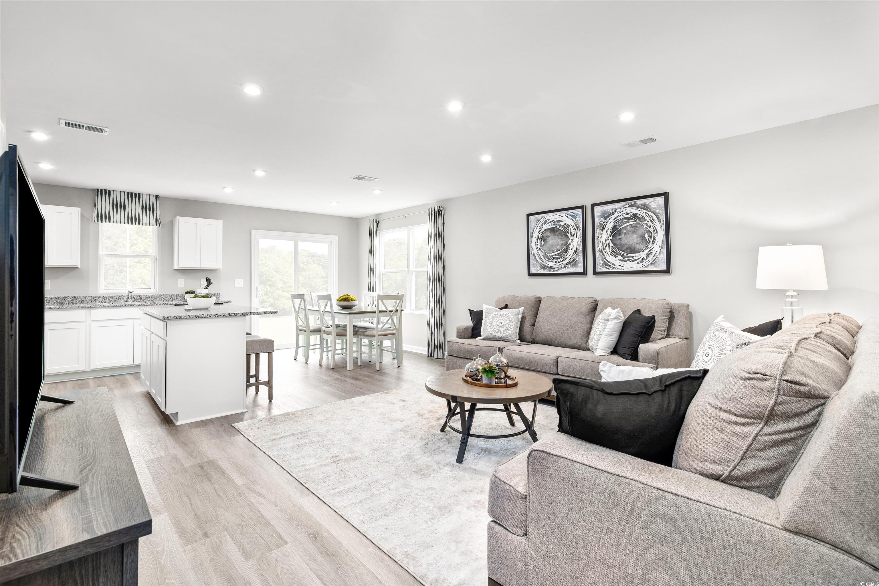
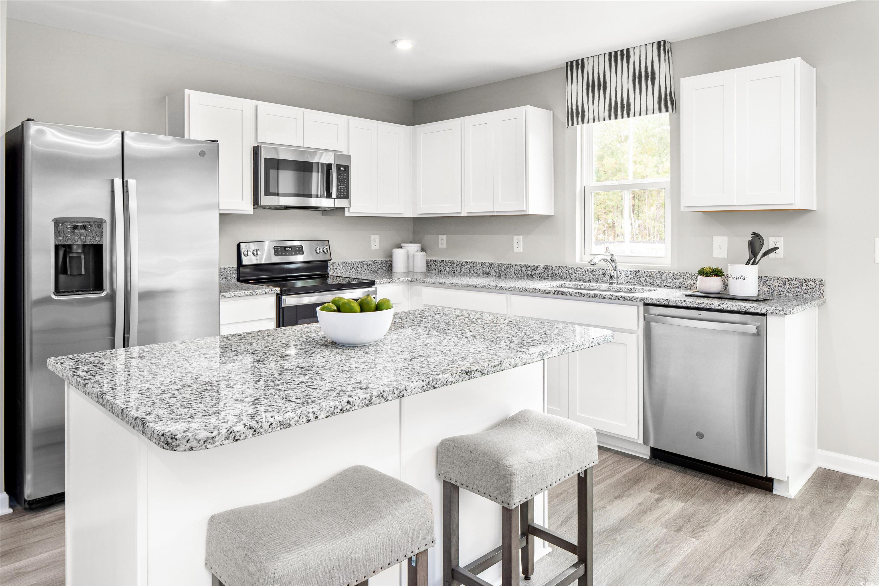
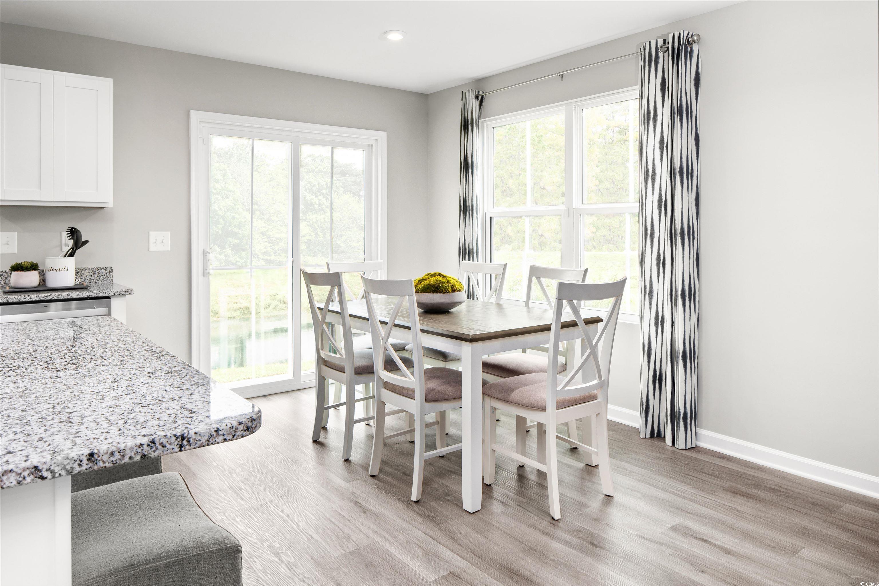
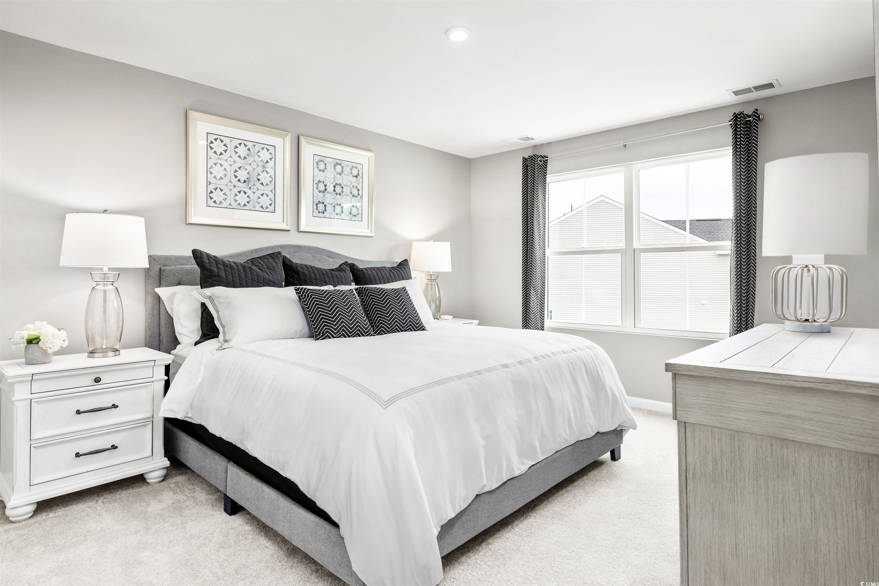
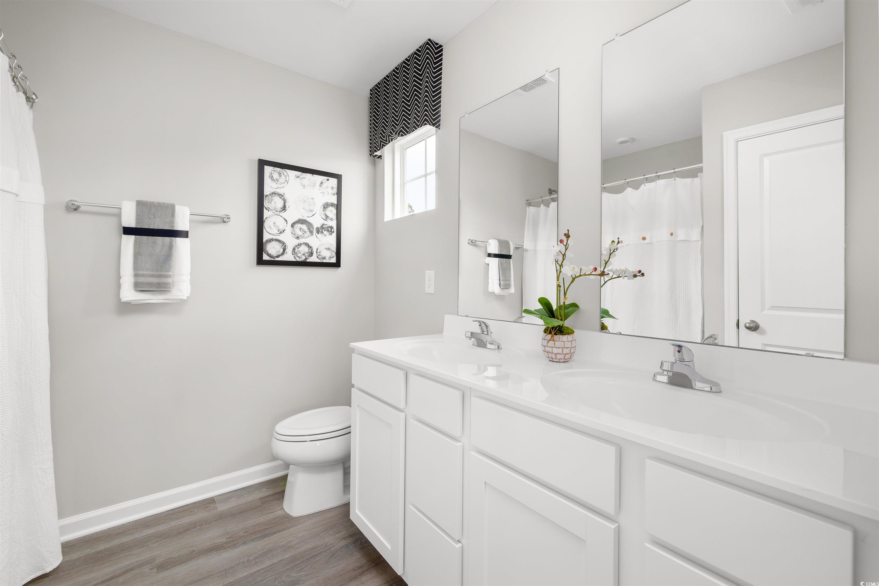
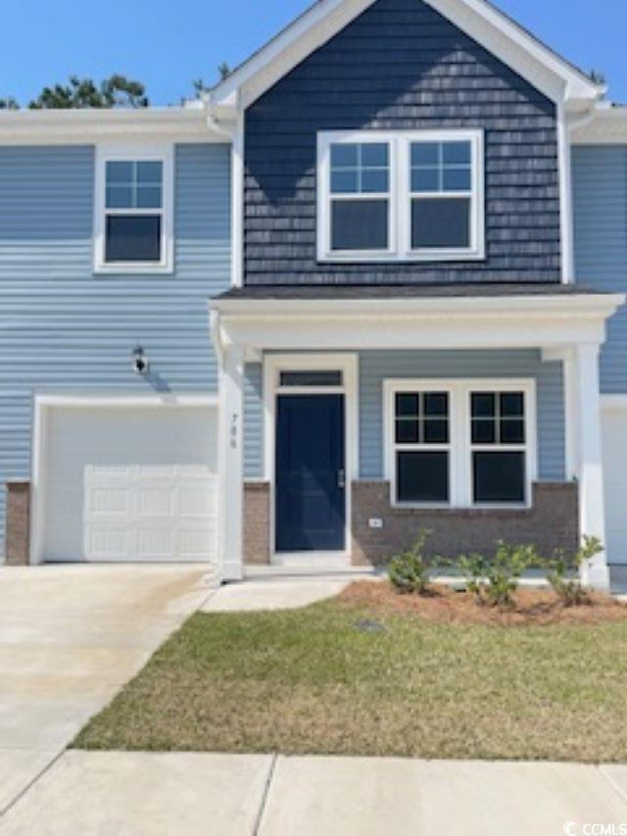
 MLS# 2513315
MLS# 2513315 
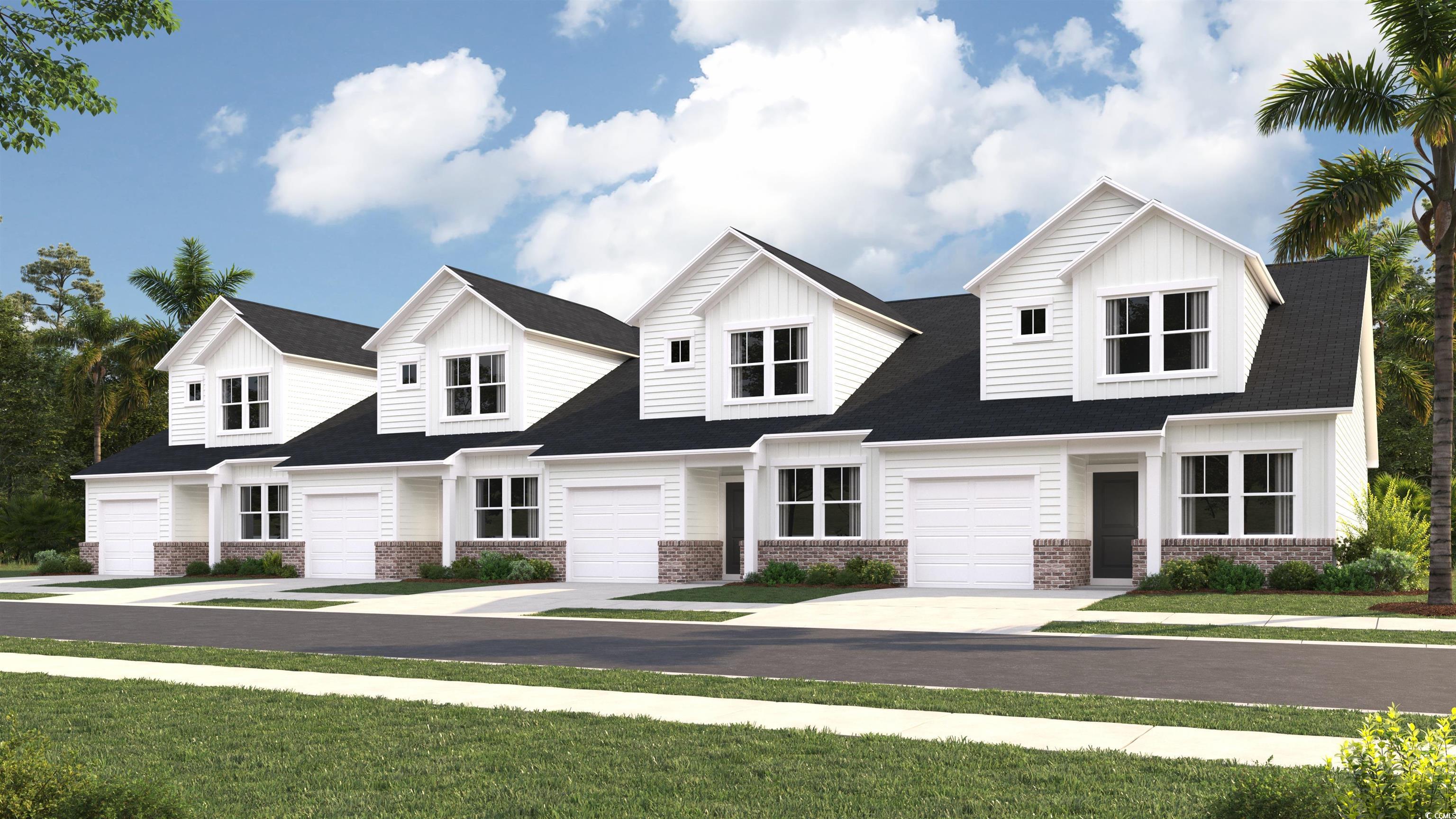
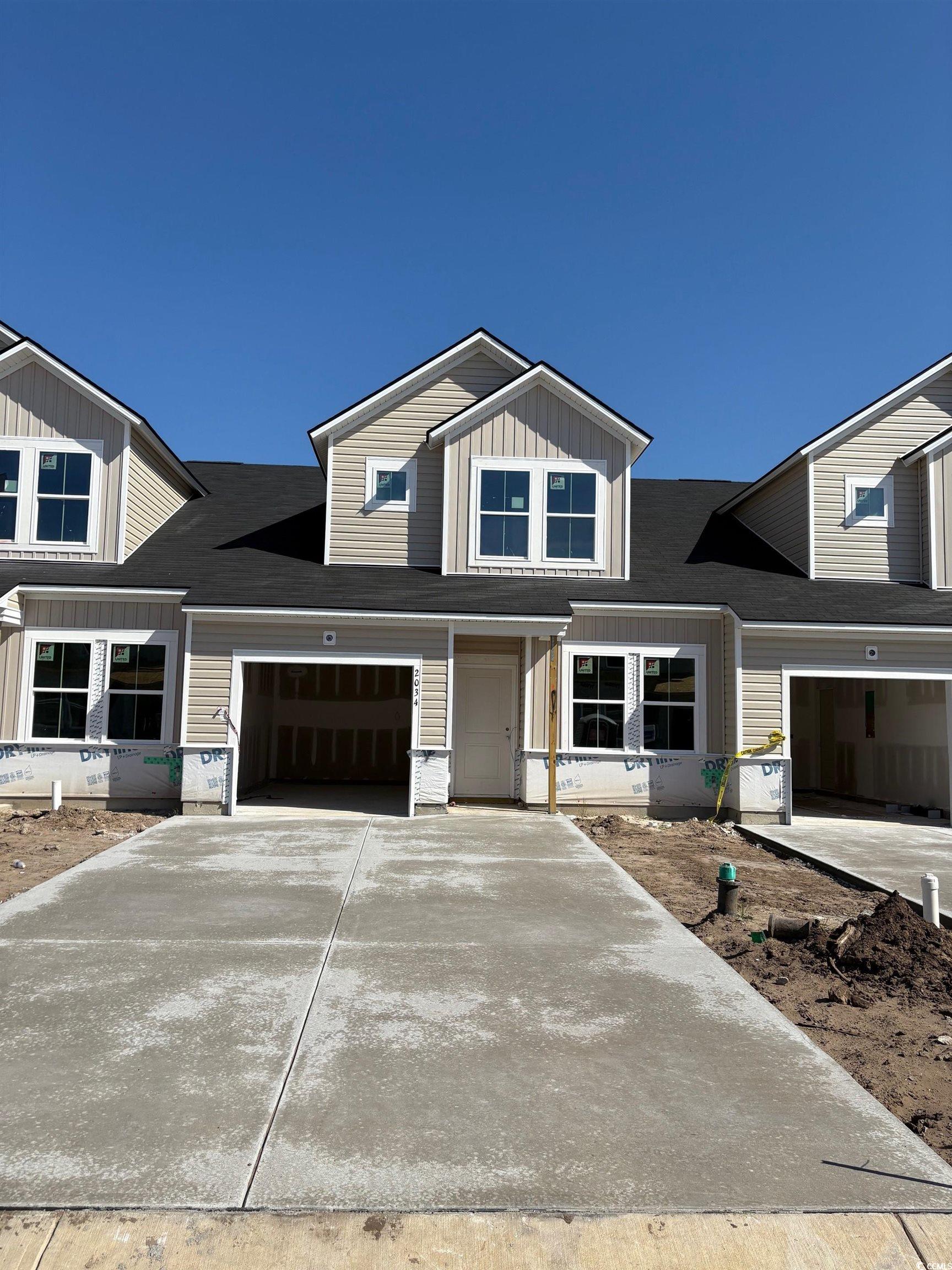
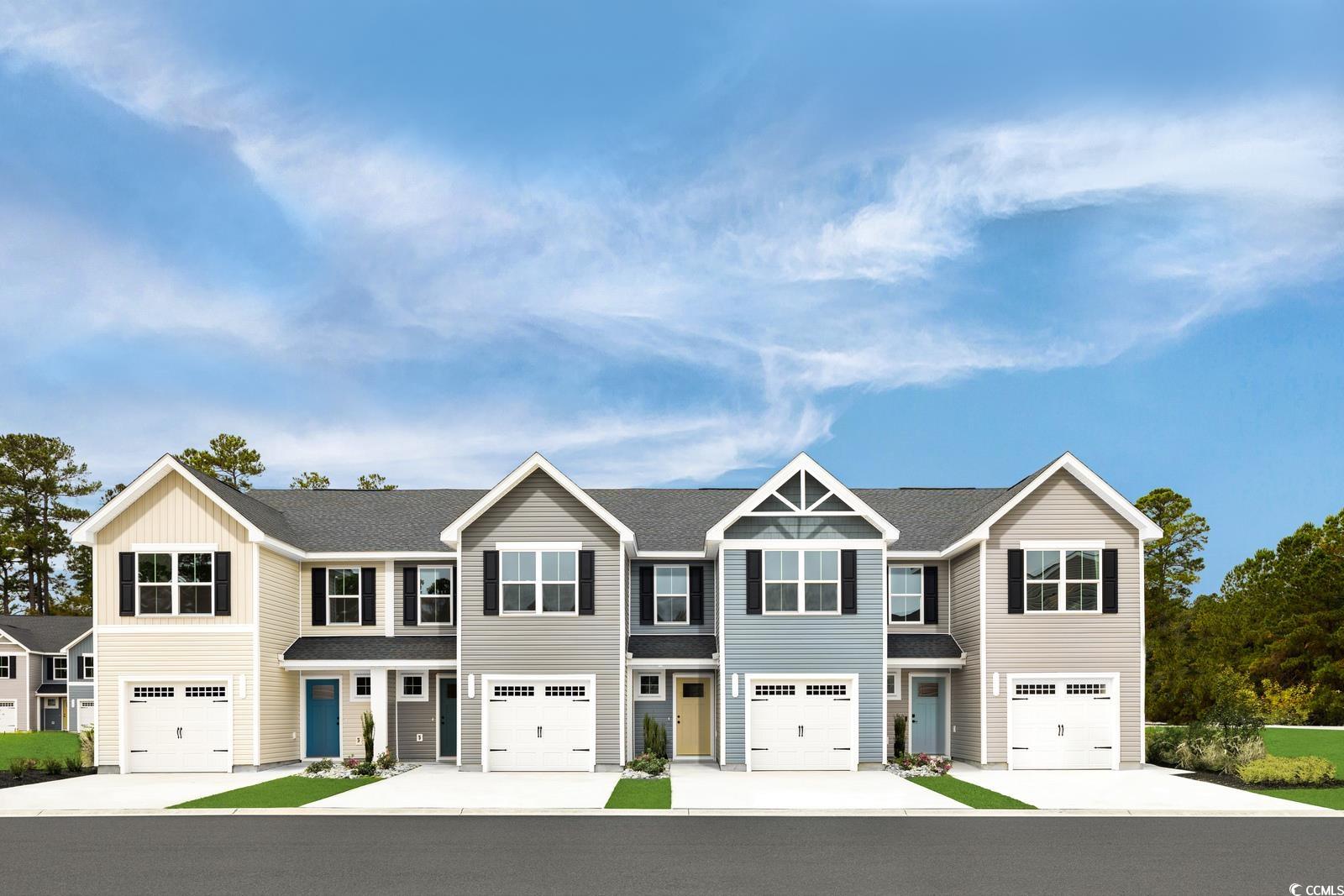
 Provided courtesy of © Copyright 2025 Coastal Carolinas Multiple Listing Service, Inc.®. Information Deemed Reliable but Not Guaranteed. © Copyright 2025 Coastal Carolinas Multiple Listing Service, Inc.® MLS. All rights reserved. Information is provided exclusively for consumers’ personal, non-commercial use, that it may not be used for any purpose other than to identify prospective properties consumers may be interested in purchasing.
Images related to data from the MLS is the sole property of the MLS and not the responsibility of the owner of this website. MLS IDX data last updated on 08-04-2025 11:06 AM EST.
Any images related to data from the MLS is the sole property of the MLS and not the responsibility of the owner of this website.
Provided courtesy of © Copyright 2025 Coastal Carolinas Multiple Listing Service, Inc.®. Information Deemed Reliable but Not Guaranteed. © Copyright 2025 Coastal Carolinas Multiple Listing Service, Inc.® MLS. All rights reserved. Information is provided exclusively for consumers’ personal, non-commercial use, that it may not be used for any purpose other than to identify prospective properties consumers may be interested in purchasing.
Images related to data from the MLS is the sole property of the MLS and not the responsibility of the owner of this website. MLS IDX data last updated on 08-04-2025 11:06 AM EST.
Any images related to data from the MLS is the sole property of the MLS and not the responsibility of the owner of this website.