
CoastalSands.com
Viewing Listing MLS# 2508115
Myrtle Beach, SC 29579
- 3Beds
- 2Full Baths
- N/AHalf Baths
- 1,548SqFt
- 2006Year Built
- 1909Unit #
- MLS# 2508115
- Residential
- Condominium
- Active
- Approx Time on Market3 months, 21 days
- AreaMyrtle Beach Area--Carolina Forest
- CountyHorry
- Subdivision Bay Meadows
Overview
The heart of this home is a completely transformed chefs kitchendesigned with both style and function in mind. Featuring a large central island, custom soft-close cabinetry, luxurious granite countertops, a farmhouse sink with sliding prep board, and upscale appliances including a wall-mounted oven and microwave, separate cooktop, and sleek range hood, this kitchen truly sets the tone for the rest of the space. Located on the top floor in a desirable end unit, this condo is filled with natural light thanks to vaulted ceilings and extra windowsincluding a charming bay window in the dining area. Brand-new LVP flooring runs throughout the home, complemented by porcelain tile in both bathrooms and updated vanities for a clean, modern feel. The oversized screened porch, accessible from both the living room and the primary suite, offers a relaxing retreat for morning coffee or evening wind-downs. Bay Meadows is a well-maintained, quiet community in the heart of Carolina Forest, offering elevator access, a community pool, and low-maintenance living. The HOA covers water, sewer, trash, and basic TV servicemaking everyday life easy and stress-free. Ideally located just minutes from Carolina Forest High School, Coastal Carolina University, and the shopping, dining, and entertainment options along Highway 501, this move-in ready condo combines modern comfort with unbeatable convenience.
Agriculture / Farm
Grazing Permits Blm: ,No,
Horse: No
Grazing Permits Forest Service: ,No,
Grazing Permits Private: ,No,
Irrigation Water Rights: ,No,
Farm Credit Service Incl: ,No,
Crops Included: ,No,
Association Fees / Info
Hoa Frequency: Monthly
Hoa Fees: 389
Hoa: Yes
Hoa Includes: CommonAreas, Insurance, MaintenanceGrounds, PestControl, Pools, Sewer, Trash, Water
Community Features: CableTv, InternetAccess, LongTermRentalAllowed, Pool
Assoc Amenities: PetRestrictions, Trash, CableTv, Elevators, MaintenanceGrounds
Bathroom Info
Total Baths: 2.00
Fullbaths: 2
Room Dimensions
Bedroom1: 11'11x9'10
Bedroom2: 10'10x10'10
DiningRoom: 19'3x710
GreatRoom: 17'2x17'5
Kitchen: 12'3x9'1
PrimaryBedroom: 13'8x18'6
Room Level
Bedroom1: First
Bedroom2: First
PrimaryBedroom: First
Room Features
DiningRoom: LivingDiningRoom, VaultedCeilings
FamilyRoom: CeilingFans, VaultedCeilings
Kitchen: BreakfastBar, KitchenExhaustFan, KitchenIsland, Pantry, StainlessSteelAppliances, SolidSurfaceCounters
Other: BedroomOnMainLevel
Bedroom Info
Beds: 3
Building Info
New Construction: No
Levels: One
Year Built: 2006
Mobile Home Remains: ,No,
Zoning: PUD
Style: LowRise
Common Walls: EndUnit
Construction Materials: BrickVeneer
Entry Level: 3
Building Name: Building 19
Buyer Compensation
Exterior Features
Spa: No
Patio and Porch Features: Balcony, RearPorch, Porch, Screened
Pool Features: Community, OutdoorPool
Foundation: Slab
Exterior Features: Balcony, Elevator, Porch, Storage
Financial
Lease Renewal Option: ,No,
Garage / Parking
Garage: No
Carport: No
Parking Type: Assigned
Open Parking: No
Attached Garage: No
Green / Env Info
Interior Features
Floor Cover: LuxuryVinyl, LuxuryVinylPlank, Tile
Fireplace: No
Laundry Features: WasherHookup
Furnished: Unfurnished
Interior Features: CentralVacuum, EntranceFoyer, WindowTreatments, BreakfastBar, BedroomOnMainLevel, HighSpeedInternet, KitchenIsland, StainlessSteelAppliances, SolidSurfaceCounters
Appliances: Cooktop, Dishwasher, Freezer, Disposal, Microwave, Oven, Refrigerator, RangeHood, Dryer, Washer
Lot Info
Lease Considered: ,No,
Lease Assignable: ,No,
Acres: 0.00
Land Lease: No
Misc
Pool Private: No
Pets Allowed: OwnerOnly, Yes
Offer Compensation
Other School Info
Property Info
County: Horry
View: No
Senior Community: No
Stipulation of Sale: None
Habitable Residence: ,No,
Property Sub Type Additional: Condominium
Property Attached: No
Security Features: SmokeDetectors
Disclosures: CovenantsRestrictionsDisclosure,SellerDisclosure
Rent Control: No
Construction: Resale
Room Info
Basement: ,No,
Sold Info
Sqft Info
Building Sqft: 1718
Living Area Source: PublicRecords
Sqft: 1548
Tax Info
Unit Info
Unit: 1909
Utilities / Hvac
Heating: Central, Electric
Cooling: CentralAir
Electric On Property: No
Cooling: Yes
Utilities Available: CableAvailable, ElectricityAvailable, Other, PhoneAvailable, SewerAvailable, UndergroundUtilities, WaterAvailable, HighSpeedInternetAvailable, TrashCollection
Heating: Yes
Water Source: Public
Waterfront / Water
Waterfront: No
Directions
From Hwy 501 turn onto Gardner Lacy Rd. Turn right onto Tibwin Ave then left onto Meadowsweet Dr. The building will be on your left and unit 9 is on the top floor.Courtesy of Re/max Southern Shores - Cell: 843-907-3623
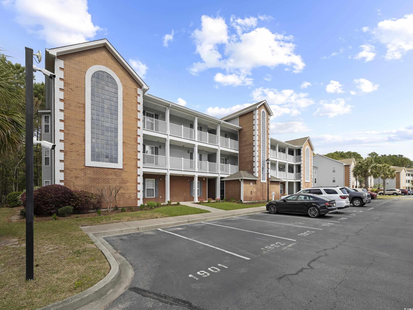
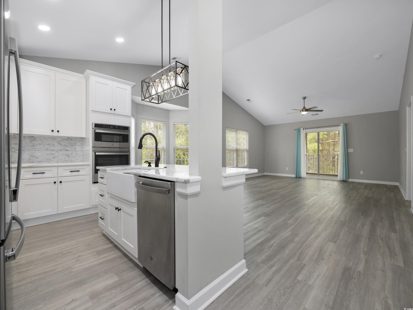
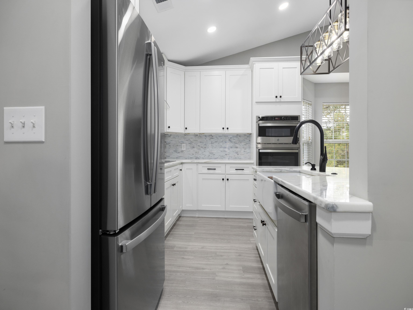
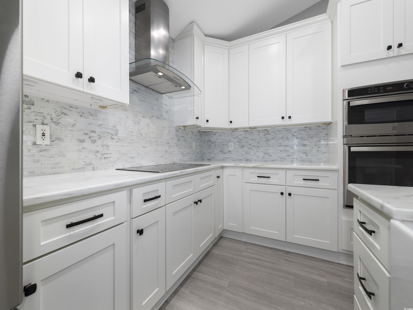
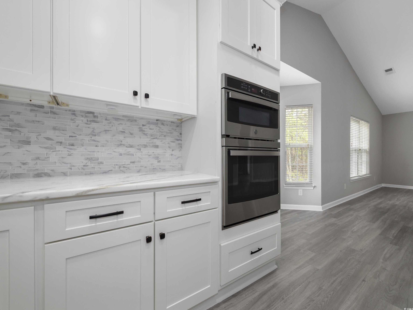
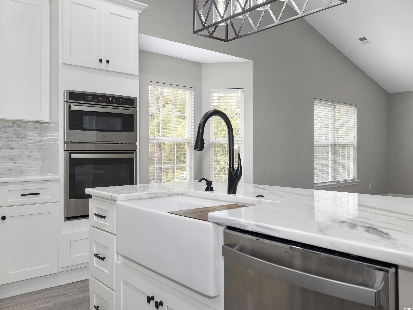

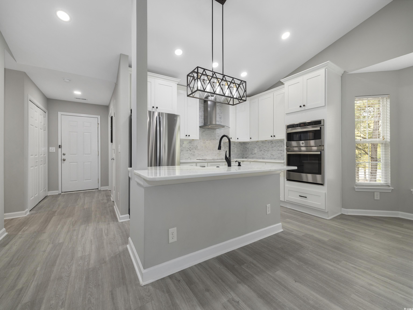
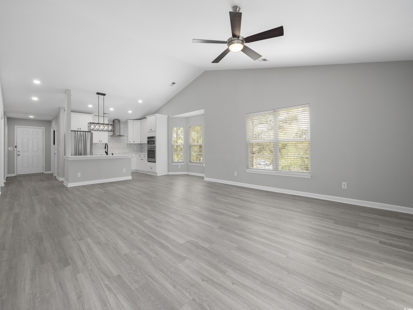
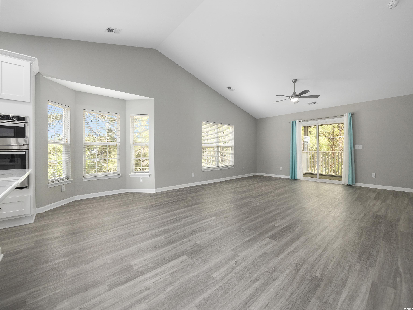
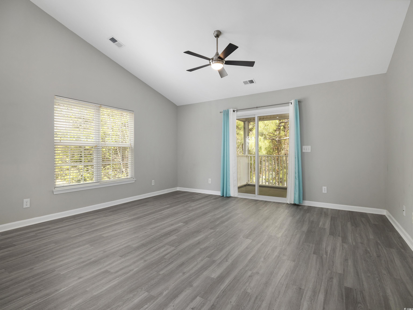

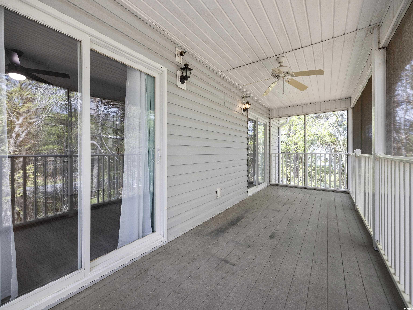
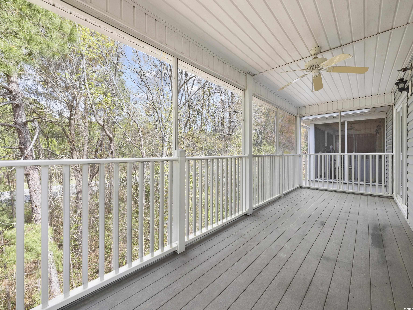
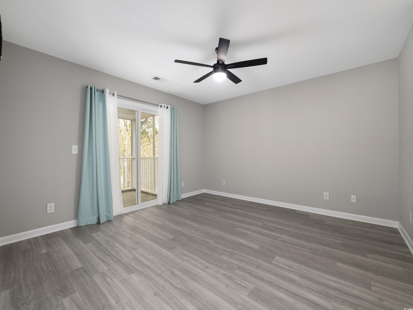
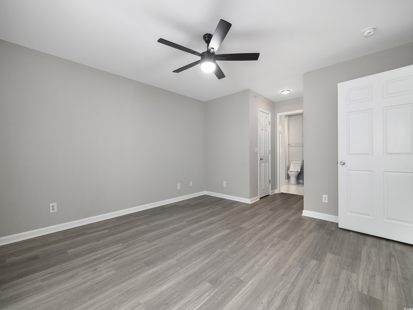
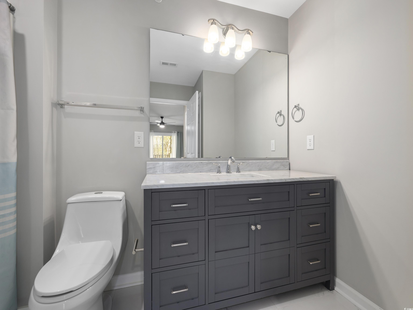

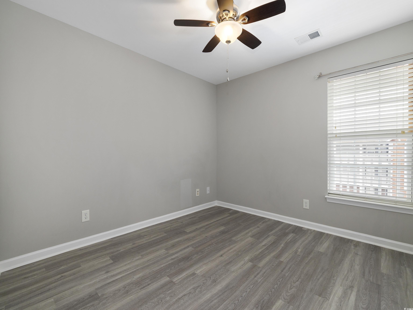

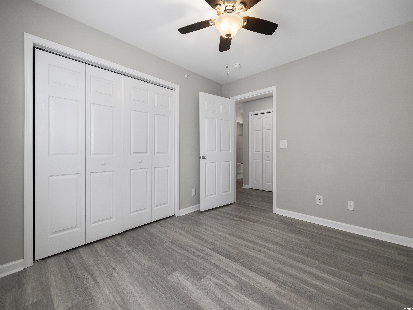
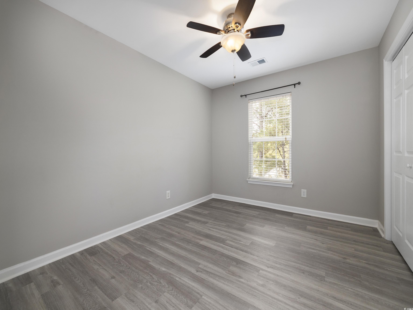
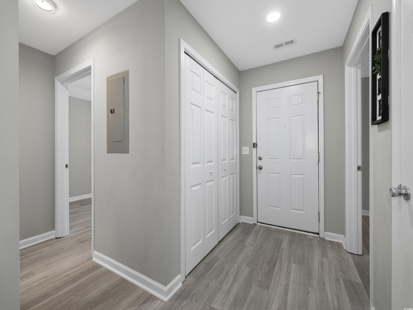
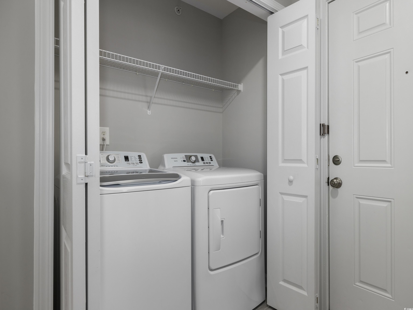
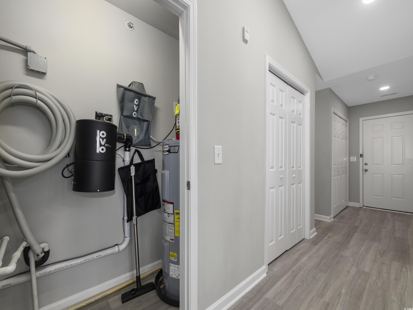




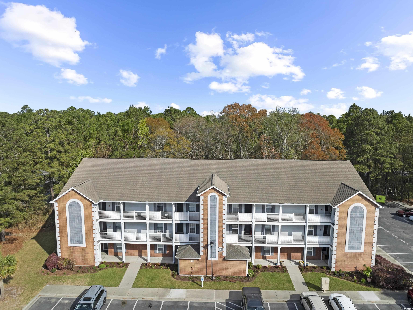
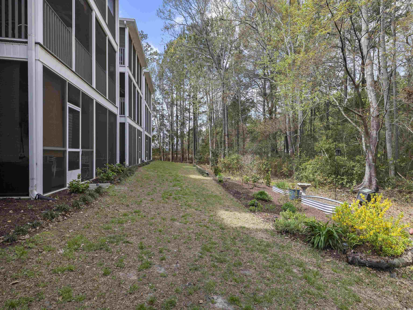
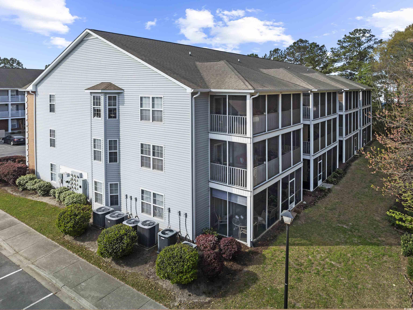


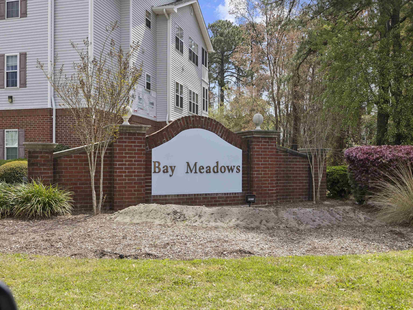
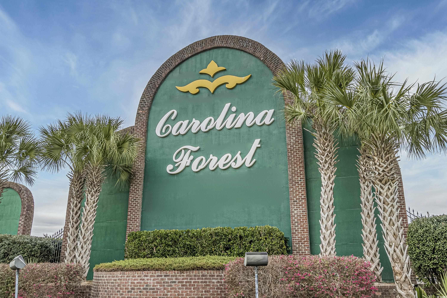
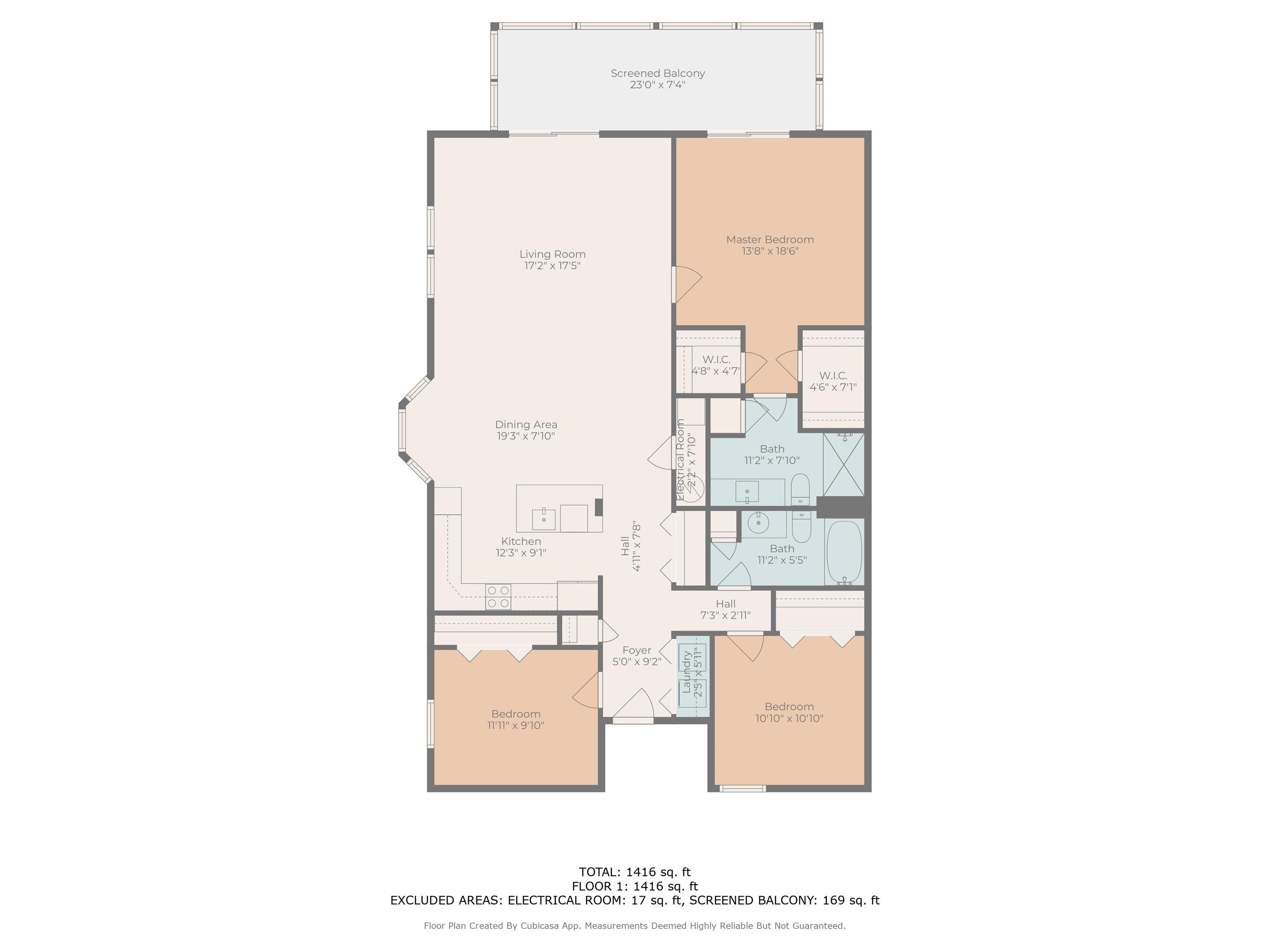
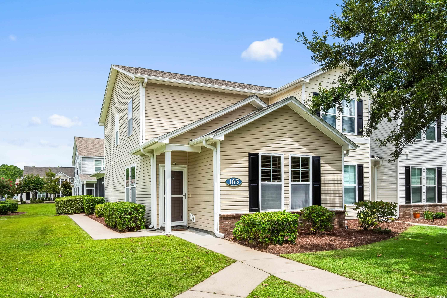
 MLS# 2517600
MLS# 2517600 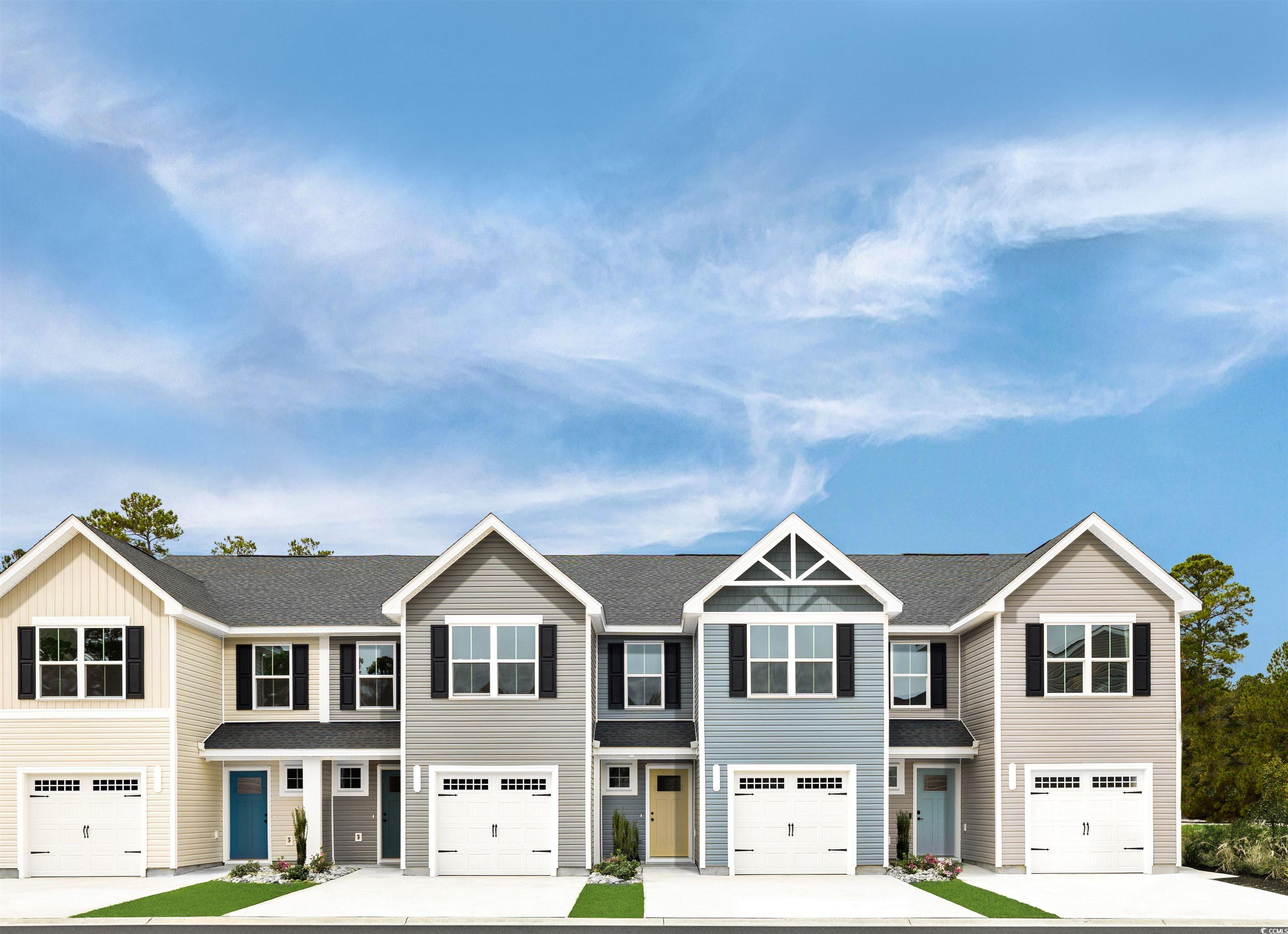

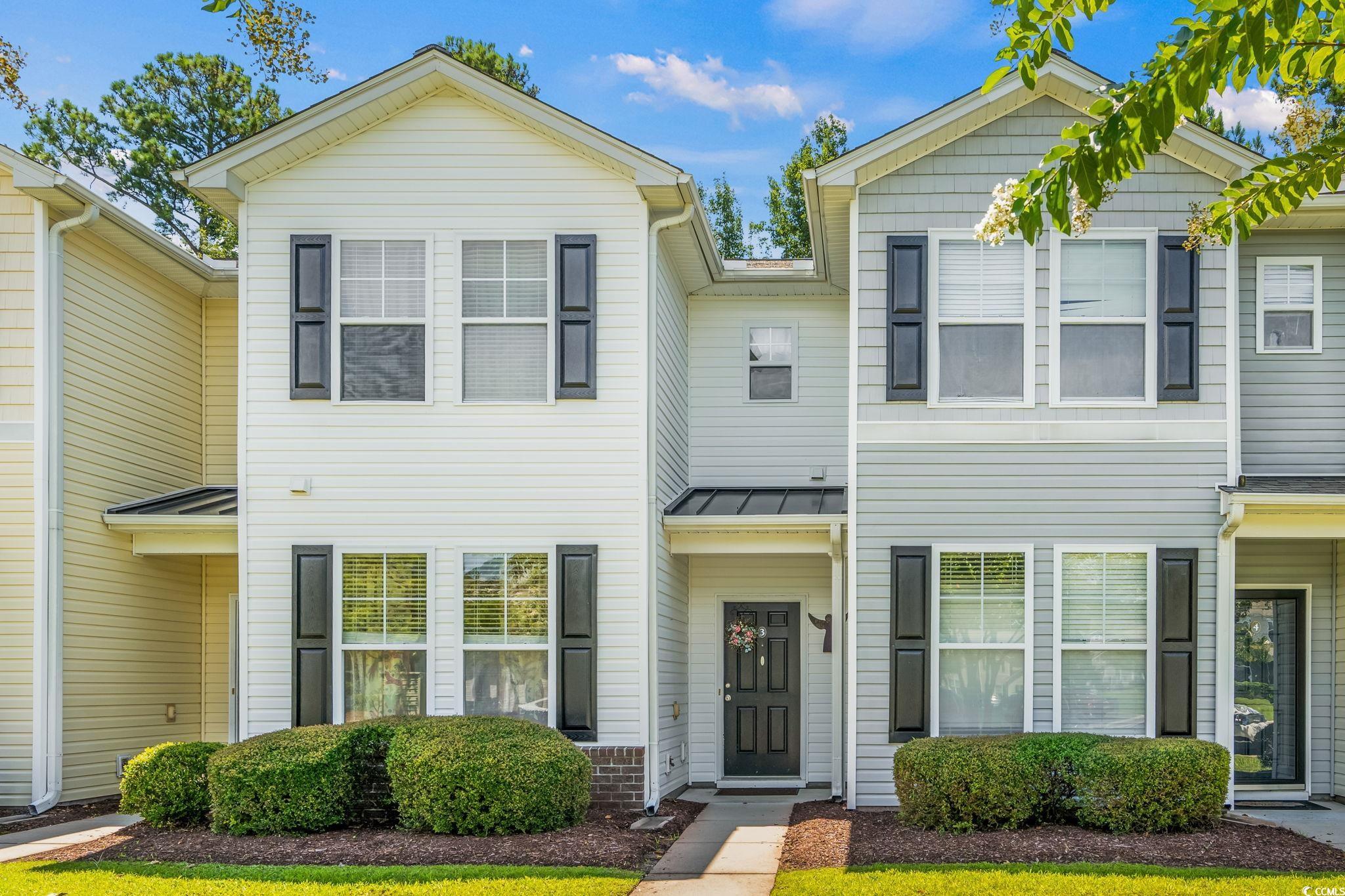
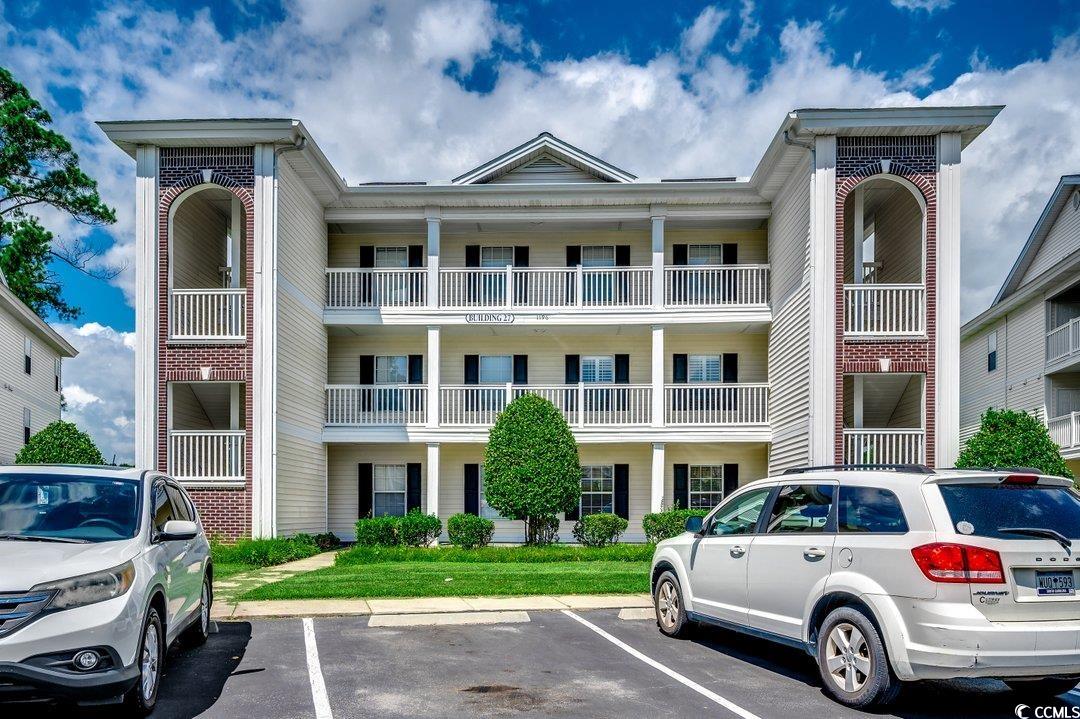
 Provided courtesy of © Copyright 2025 Coastal Carolinas Multiple Listing Service, Inc.®. Information Deemed Reliable but Not Guaranteed. © Copyright 2025 Coastal Carolinas Multiple Listing Service, Inc.® MLS. All rights reserved. Information is provided exclusively for consumers’ personal, non-commercial use, that it may not be used for any purpose other than to identify prospective properties consumers may be interested in purchasing.
Images related to data from the MLS is the sole property of the MLS and not the responsibility of the owner of this website. MLS IDX data last updated on 07-22-2025 7:07 PM EST.
Any images related to data from the MLS is the sole property of the MLS and not the responsibility of the owner of this website.
Provided courtesy of © Copyright 2025 Coastal Carolinas Multiple Listing Service, Inc.®. Information Deemed Reliable but Not Guaranteed. © Copyright 2025 Coastal Carolinas Multiple Listing Service, Inc.® MLS. All rights reserved. Information is provided exclusively for consumers’ personal, non-commercial use, that it may not be used for any purpose other than to identify prospective properties consumers may be interested in purchasing.
Images related to data from the MLS is the sole property of the MLS and not the responsibility of the owner of this website. MLS IDX data last updated on 07-22-2025 7:07 PM EST.
Any images related to data from the MLS is the sole property of the MLS and not the responsibility of the owner of this website.