
CoastalSands.com
Viewing Listing MLS# 2512766
Murrells Inlet, SC 29576
- 4Beds
- 3Full Baths
- 1Half Baths
- 2,550SqFt
- 2003Year Built
- 0.24Acres
- MLS# 2512766
- Residential
- Detached
- Active Under Contract
- Approx Time on Market2 months, 8 days
- AreaMyrtle Beach Area--South of 544 & West of 17 Bypass M.i. Horry County
- CountyHorry
- Subdivision Blackmoor
Overview
Set on a beautifully landscaped lot with mature trees and peaceful views of a spring-fed lake, this move-in ready 3-bedroom, 3.5-bath ranch-style home (with a flexible office or optional 4th bedroom) offers the best of refined, low-maintenance living in a sought-after golf course community with ultra-low HOA fees. Step inside to a thoughtfully designed split-bedroom floor plan featuring two private suitesideal for ultimate privacy for multigenerational living or guests. The primary suite is a serene sanctuary with French doors leading to the Carolina room, dual walk-in closets (one truly massive!), and a spa-like en-suite bath that will wow: elegant tile flooring, deep soaking tub under a chandelier, granite double vanity, a beautifully tiled walk-in shower with bench, full-body shower panel with rain head and wand, private water closetand did we mention the second walk-in closet? The second suite also shines with its updated bath, sliding barn door, water closet, marble vanity, glass-enclosed walk-in shower and a large walk-in closet. Entertain or unwind in the expansive living room with soaring 12-foot vaulted ceilings, a cozy gas fireplace with marble hearth, custom built-ins, and French sliders that open to the bright, airy Carolina room with Eze-Breeze windowsbringing the outdoors in, year-round. A formal dining room flows into the oversized kitchenperfect for hosting or daily livingwith solid oak cabinetry, stainless steel appliances, a brand-new butcher block island (2024), breakfast bar, pantry, and a spacious laundry room with garage access. Every inch of this home exudes quality and comfort, with crown molding throughout, a spacious 2-car garage (with utility sink, built-ins, and attic with pull-down stairs), and numerous upgrades including: New hot water heater (2020); Upgraded quality roof (2018); Leaf Filter gutter system (2019); Stained concrete driveway & garage floor (2020); Enlarged & sealed back patio (2023); Outdoor uplighting (2022); and Full-yard irrigation system. Enjoy resort-style amenities including a community pool, pickleball courts, and clubhouse. This move-in ready lakefront gem offers a rare blend of elegance, space, and valuedont miss your chance to call it home. Square footage is approximate and not guaranteed; buyer or agent to verify.
Agriculture / Farm
Grazing Permits Blm: ,No,
Horse: No
Grazing Permits Forest Service: ,No,
Grazing Permits Private: ,No,
Irrigation Water Rights: ,No,
Farm Credit Service Incl: ,No,
Other Equipment: Intercom
Crops Included: ,No,
Association Fees / Info
Hoa Frequency: Monthly
Hoa Fees: 50
Hoa: Yes
Hoa Includes: AssociationManagement, CommonAreas, Insurance, LegalAccounting, Pools, Trash
Community Features: Clubhouse, GolfCartsOk, RecreationArea, TennisCourts, LongTermRentalAllowed, Pool
Assoc Amenities: Clubhouse, OwnerAllowedGolfCart, OwnerAllowedMotorcycle, PetRestrictions, TenantAllowedGolfCart, TennisCourts, TenantAllowedMotorcycle
Bathroom Info
Total Baths: 4.00
Halfbaths: 1
Fullbaths: 3
Room Dimensions
Bedroom1: 14x11
Bedroom2: 14x11
Bedroom3: 14x16
DiningRoom: 13x14
Kitchen: 20x17
LivingRoom: 21x26
PrimaryBedroom: 17x17
Room Features
DiningRoom: SeparateFormalDiningRoom, VaultedCeilings
Kitchen: BreakfastBar, BreakfastArea, KitchenIsland, Pantry, StainlessSteelAppliances, SolidSurfaceCounters
LivingRoom: CeilingFans, Fireplace, VaultedCeilings
Other: BedroomOnMainLevel, EntranceFoyer
Bedroom Info
Beds: 4
Building Info
New Construction: No
Levels: One
Year Built: 2003
Mobile Home Remains: ,No,
Zoning: x
Style: Traditional
Construction Materials: BrickVeneer
Builders Name: Centex
Builder Model: Parkway 2579
Buyer Compensation
Exterior Features
Spa: No
Patio and Porch Features: Patio
Pool Features: Community, OutdoorPool
Foundation: Slab
Exterior Features: SprinklerIrrigation, Patio
Financial
Lease Renewal Option: ,No,
Garage / Parking
Parking Capacity: 6
Garage: Yes
Carport: No
Parking Type: Attached, Garage, TwoCarGarage, GarageDoorOpener
Open Parking: No
Attached Garage: Yes
Garage Spaces: 2
Green / Env Info
Interior Features
Floor Cover: Carpet, LuxuryVinyl, LuxuryVinylPlank
Fireplace: Yes
Laundry Features: WasherHookup
Furnished: Unfurnished
Interior Features: Attic, Fireplace, Intercom, PullDownAtticStairs, PermanentAtticStairs, SplitBedrooms, BreakfastBar, BedroomOnMainLevel, BreakfastArea, EntranceFoyer, KitchenIsland, StainlessSteelAppliances, SolidSurfaceCounters
Appliances: Dishwasher, Disposal, Microwave, Range, Refrigerator
Lot Info
Lease Considered: ,No,
Lease Assignable: ,No,
Acres: 0.24
Land Lease: No
Lot Description: LakeFront, PondOnLot
Misc
Pool Private: No
Pets Allowed: OwnerOnly, Yes
Offer Compensation
Other School Info
Property Info
County: Horry
View: No
Senior Community: No
Stipulation of Sale: None
Habitable Residence: ,No,
Property Sub Type Additional: Detached
Property Attached: No
Security Features: SmokeDetectors
Rent Control: No
Construction: Resale
Room Info
Basement: ,No,
Sold Info
Sqft Info
Building Sqft: 3450
Living Area Source: Estimated
Sqft: 2550
Tax Info
Unit Info
Utilities / Hvac
Heating: Central, Electric
Cooling: CentralAir
Electric On Property: No
Cooling: Yes
Utilities Available: CableAvailable, ElectricityAvailable, PhoneAvailable, SewerAvailable, UndergroundUtilities, WaterAvailable
Heating: Yes
Water Source: Public
Waterfront / Water
Waterfront: Yes
Waterfront Features: Pond
Schools
Elem: Saint James Elementary School
Middle: Saint James Middle School
High: Saint James High School
Directions
Enter the Blackmoor Golf Community off Hwy 707 on to Longwood Drive; continue on this street until you enter the ""Devonshire"" section. The first right after this is Longwood Drive, turn here and follow to 6420 Longwood on the Left. (Longwood Drive makes a big circle and meets itself where you turned off at the new Longwood Drive right hand turn).Courtesy of Realty One Group Docksidesouth
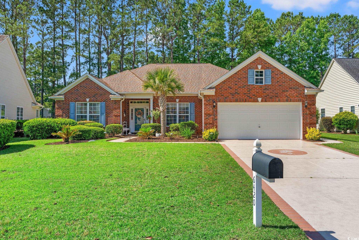
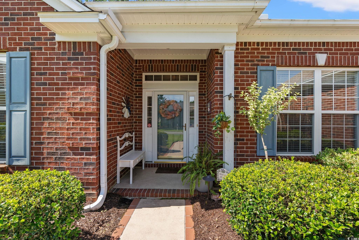
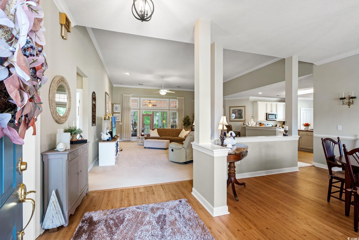
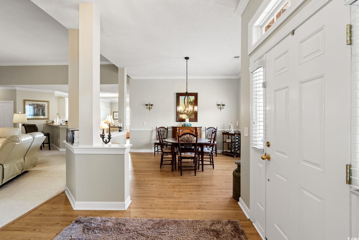
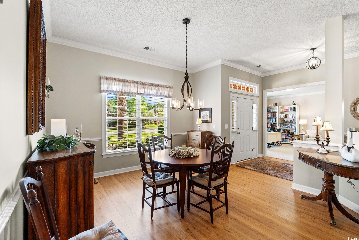
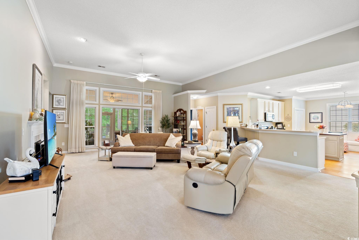
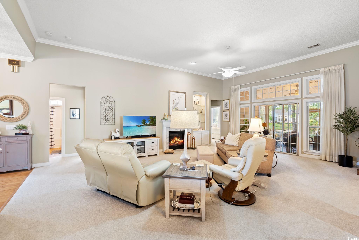
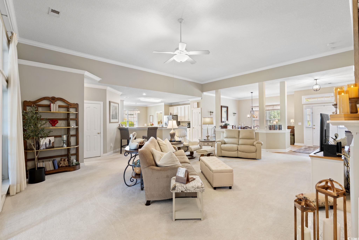
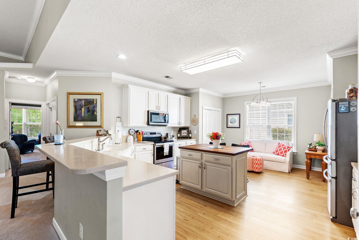
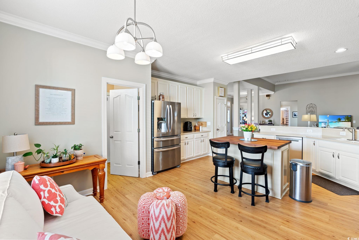
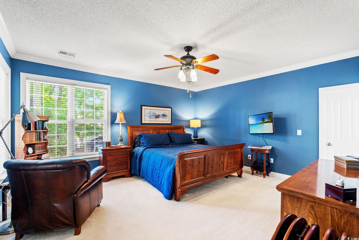
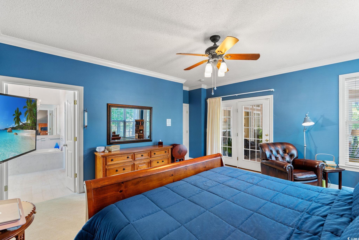
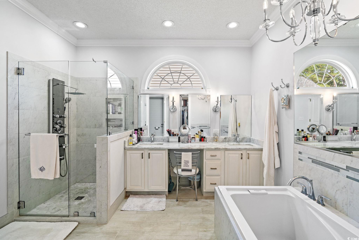
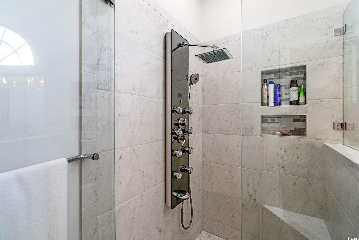
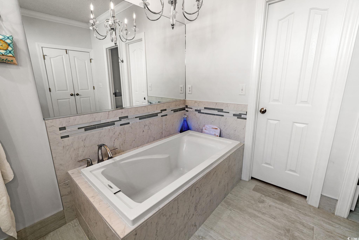
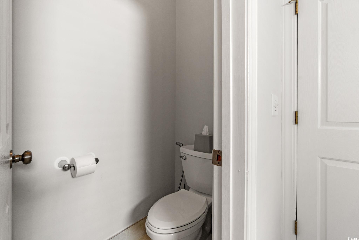
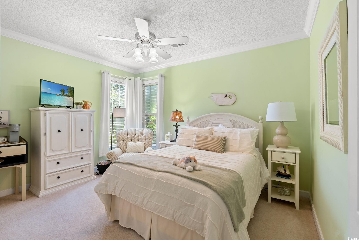
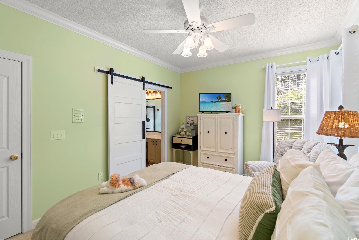
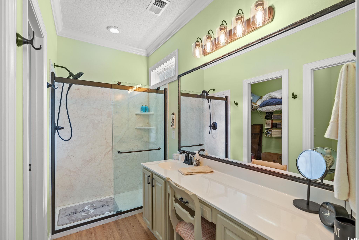
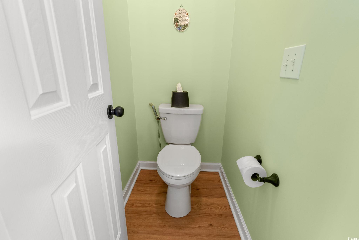
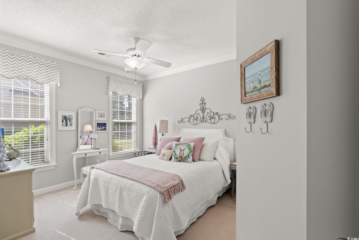
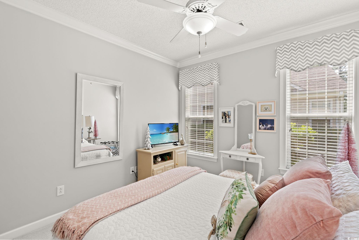
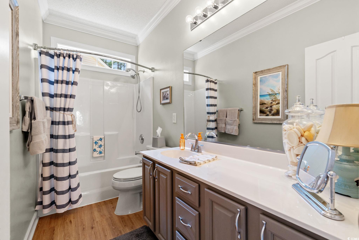
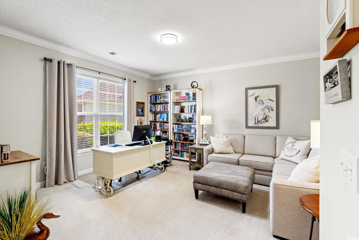
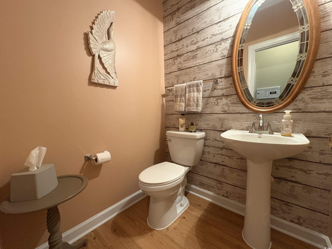
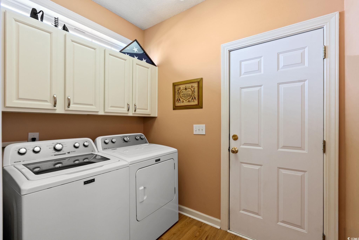
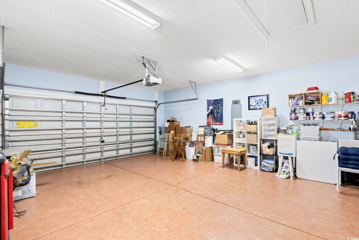
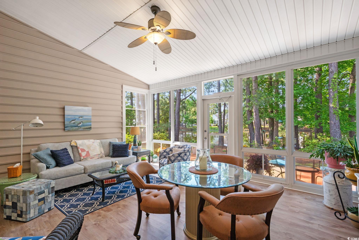
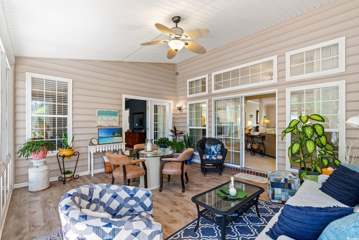
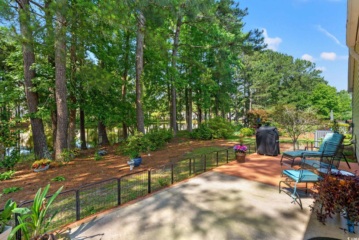
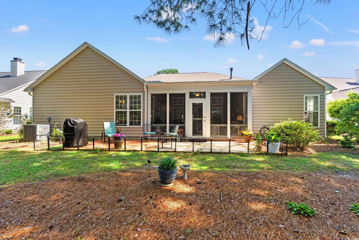
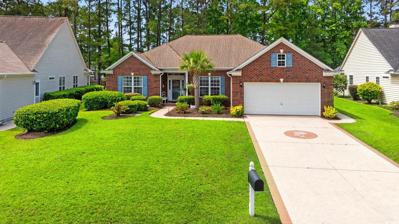
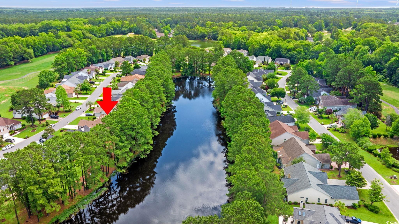
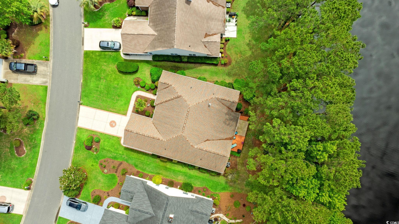
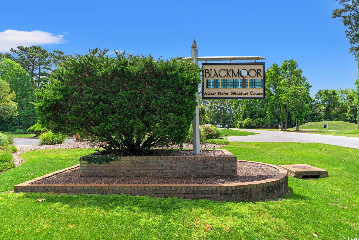
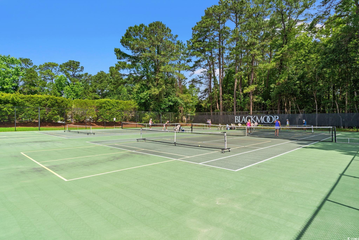
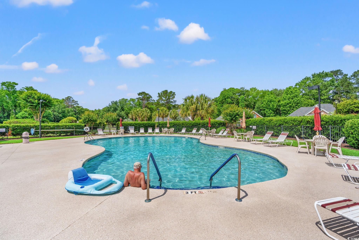
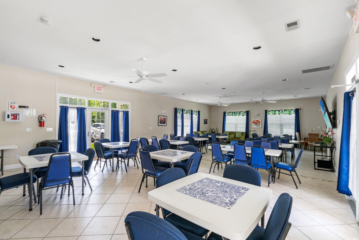
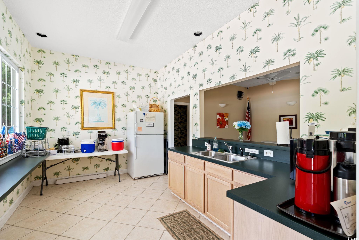
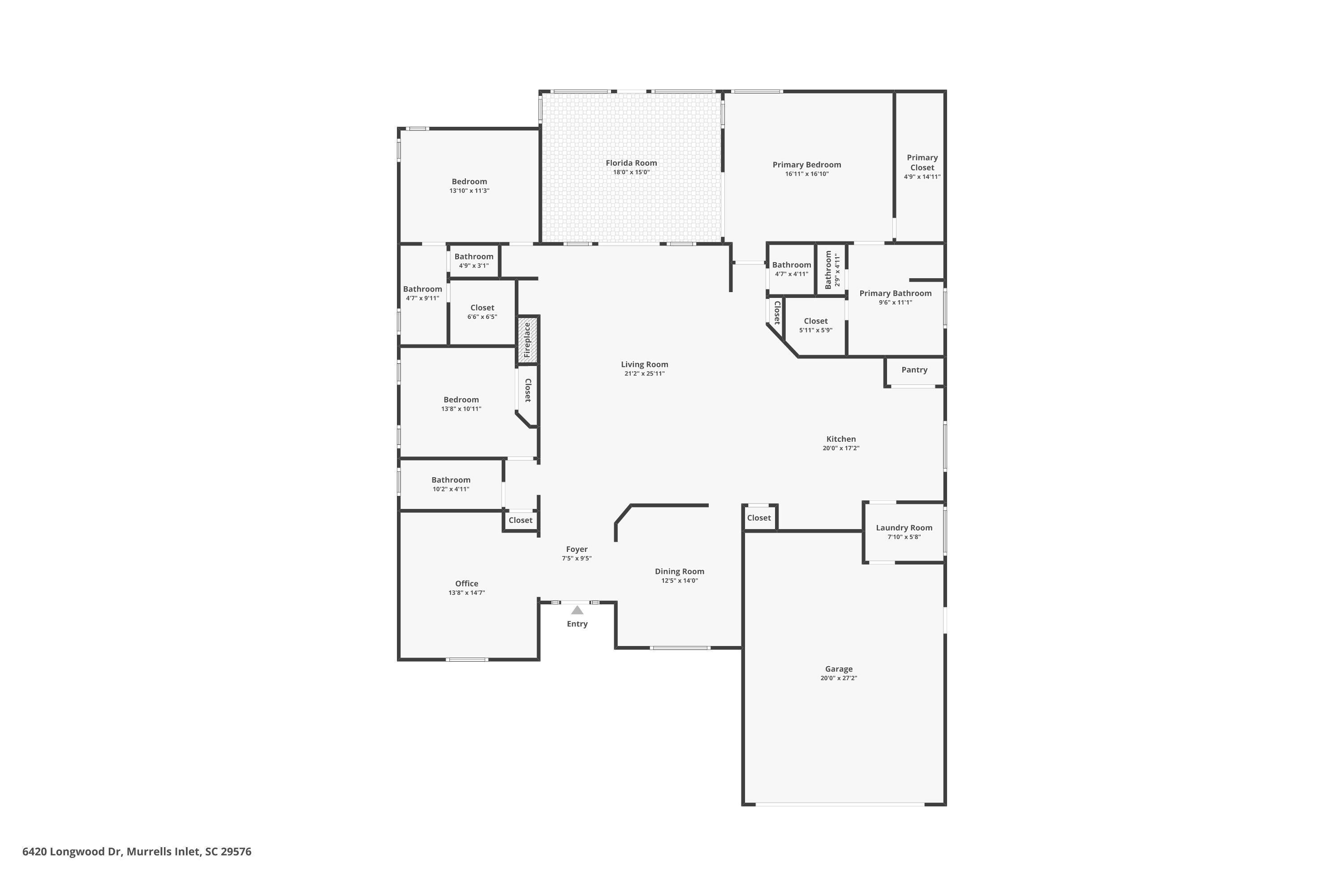
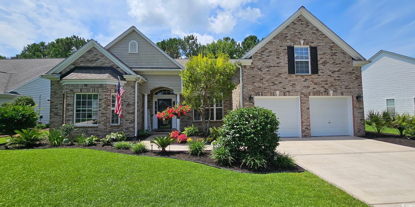
 MLS# 2515524
MLS# 2515524 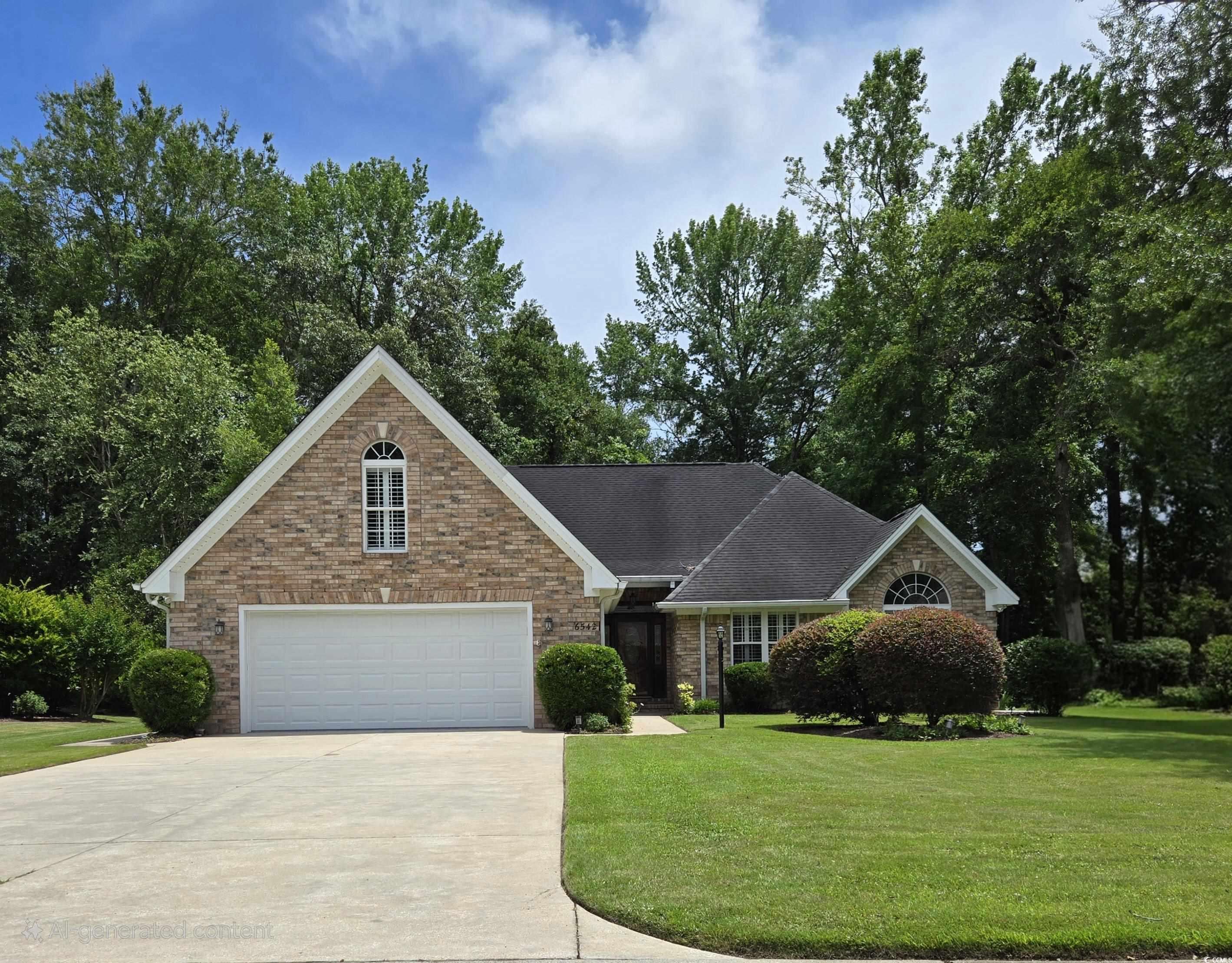

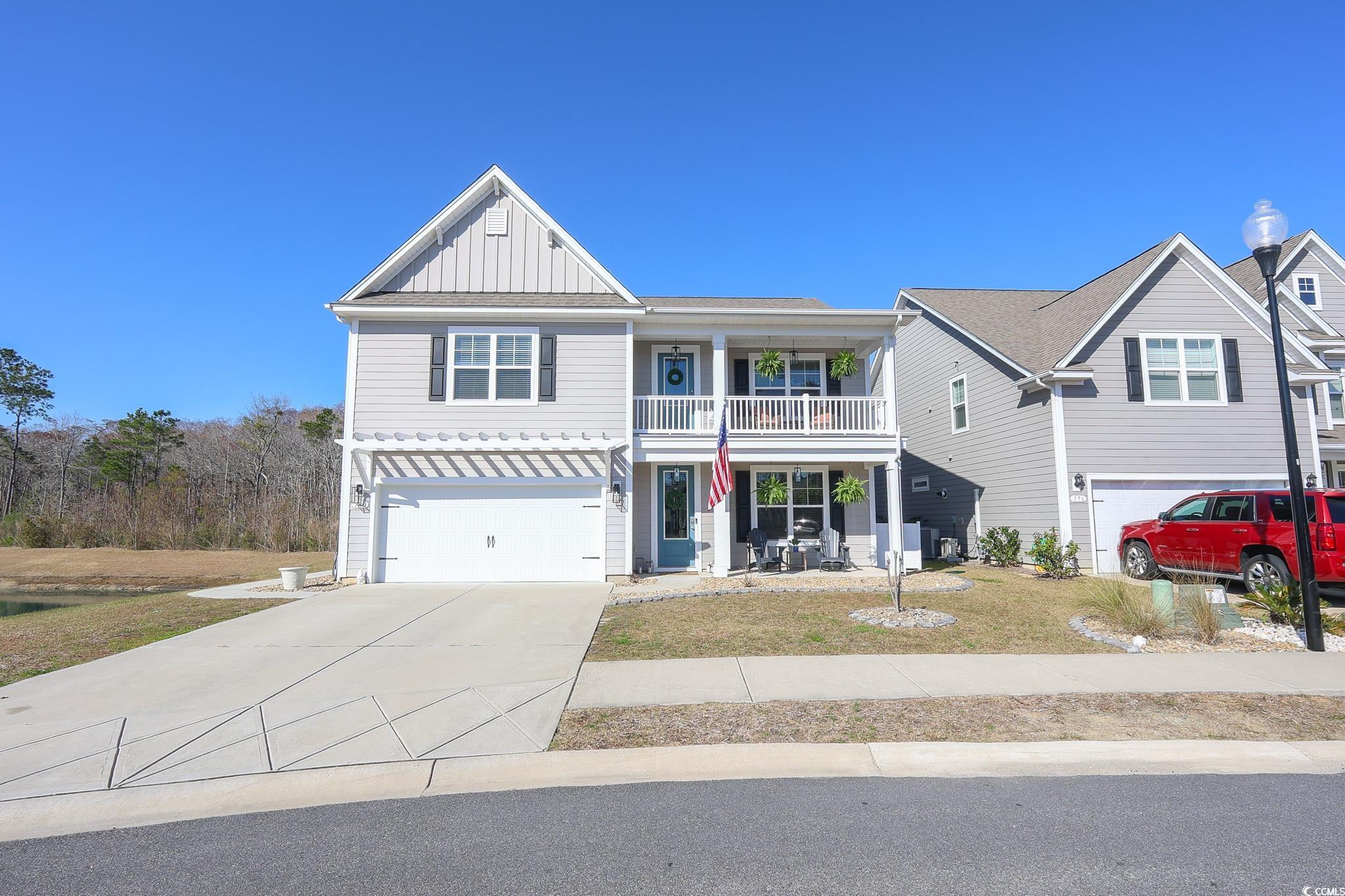
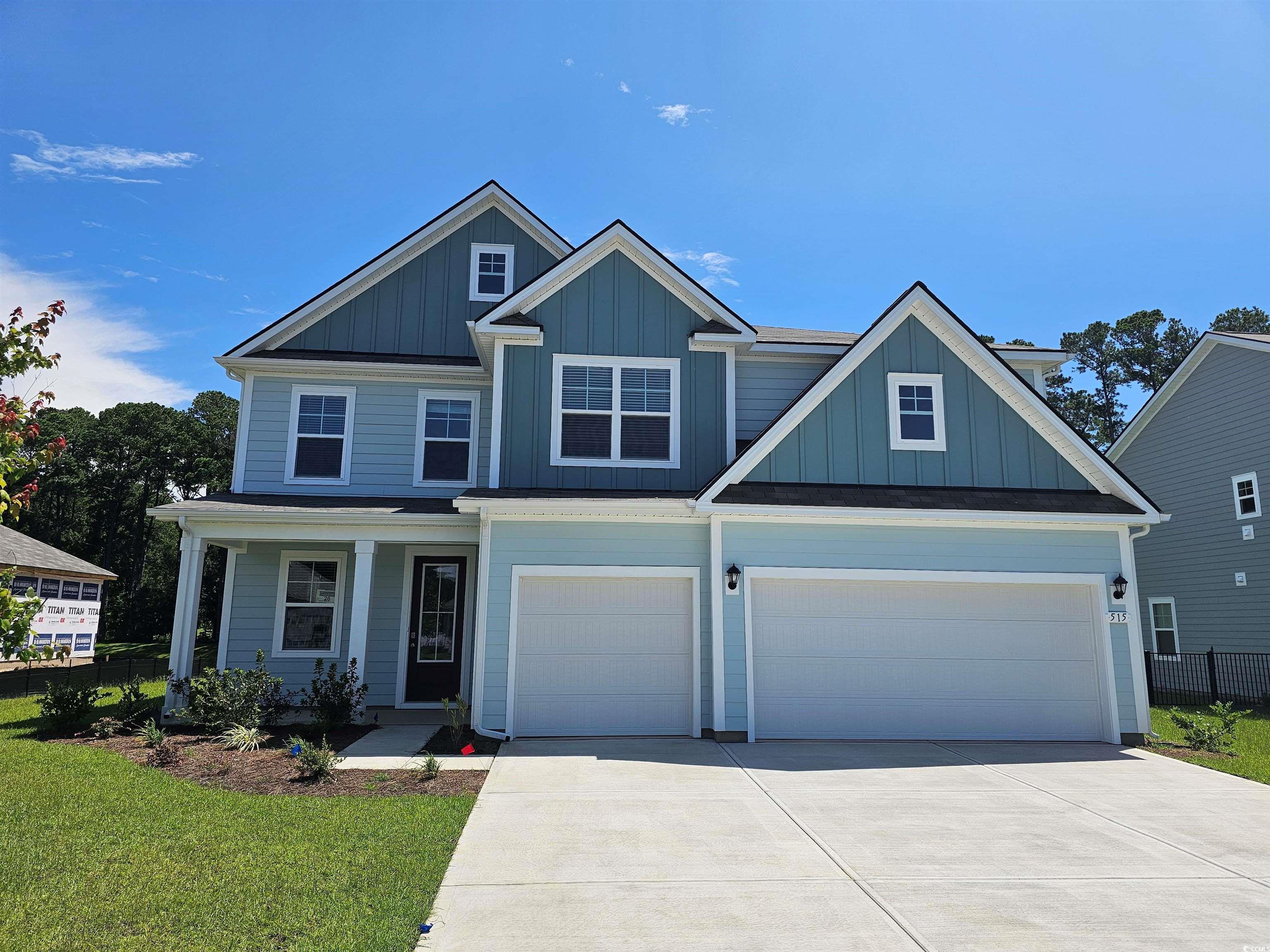
 Provided courtesy of © Copyright 2025 Coastal Carolinas Multiple Listing Service, Inc.®. Information Deemed Reliable but Not Guaranteed. © Copyright 2025 Coastal Carolinas Multiple Listing Service, Inc.® MLS. All rights reserved. Information is provided exclusively for consumers’ personal, non-commercial use, that it may not be used for any purpose other than to identify prospective properties consumers may be interested in purchasing.
Images related to data from the MLS is the sole property of the MLS and not the responsibility of the owner of this website. MLS IDX data last updated on 07-25-2025 9:35 PM EST.
Any images related to data from the MLS is the sole property of the MLS and not the responsibility of the owner of this website.
Provided courtesy of © Copyright 2025 Coastal Carolinas Multiple Listing Service, Inc.®. Information Deemed Reliable but Not Guaranteed. © Copyright 2025 Coastal Carolinas Multiple Listing Service, Inc.® MLS. All rights reserved. Information is provided exclusively for consumers’ personal, non-commercial use, that it may not be used for any purpose other than to identify prospective properties consumers may be interested in purchasing.
Images related to data from the MLS is the sole property of the MLS and not the responsibility of the owner of this website. MLS IDX data last updated on 07-25-2025 9:35 PM EST.
Any images related to data from the MLS is the sole property of the MLS and not the responsibility of the owner of this website.