
CoastalSands.com
Viewing Listing MLS# 2512986
Pawleys Island, SC 29585
- 4Beds
- 2Full Baths
- N/AHalf Baths
- 2,106SqFt
- 2006Year Built
- 0.20Acres
- MLS# 2512986
- Residential
- Detached
- Active
- Approx Time on Market1 month, 28 days
- AreaPawleys Island Area-Pawleys Plantation S & Debordieu
- CountyGeorgetown
- Subdivision Pawleys Plantation
Overview
Motivated sellers! This custom-built home is a rare find, tucked away on a quiet cul-de-sac and designed for comfort, flexibility, and relaxed coastal living. Featuring 3 bedrooms, 2 bathrooms on the first floor and a spacious 4th bedroom/bonus room/den or office upstairs. Large Carolina room with beautiful golf course views, this home offers plenty of room to live and entertain. The chef's kitchen includes a gas stove and custom cabinetry, perfect for preparing meals with ease and style. Enjoy engineered hardwood floors throughout the kitchen, dining room, and family room. Entertain on the patio in the backyard with views of the 8th tee box. Roof was replaced in 2024! Pawleys Plantation is a gated community with 24-hour security, stunning landscaping, and optional club membership for access to the renovated Jack Nicklaus Signature golf course, swimming pool, tennis courts, and more. Just a short drive to the beach, public boat landing, and Intracoastal Waterway, and only 30 minutes to Myrtle Beach International Airport. Take day trips to historic Charleston and enjoy all that the Lowcountry lifestyle offers. Not all bedrooms are conforming. Please contact agent for bedroom details. Experience this home with the 3D video walkthrough! Schedule your showing today!
Agriculture / Farm
Grazing Permits Blm: ,No,
Horse: No
Grazing Permits Forest Service: ,No,
Grazing Permits Private: ,No,
Irrigation Water Rights: ,No,
Farm Credit Service Incl: ,No,
Crops Included: ,No,
Association Fees / Info
Hoa Frequency: Monthly
Hoa Fees: 136
Hoa: Yes
Hoa Includes: AssociationManagement, CommonAreas, LegalAccounting, MaintenanceGrounds, Security, Trash
Community Features: Gated, Golf, LongTermRentalAllowed
Assoc Amenities: Gated, PetRestrictions, Security
Bathroom Info
Total Baths: 2.00
Fullbaths: 2
Room Dimensions
Bedroom1: 10x12
Bedroom2: 10x13
DiningRoom: 18x12
GreatRoom: 15x19
Kitchen: 11x20
LivingRoom: 11x13
PrimaryBedroom: 18x12
Room Level
Bedroom1: First
Bedroom2: First
PrimaryBedroom: First
Room Features
DiningRoom: SeparateFormalDiningRoom
FamilyRoom: CeilingFans, Fireplace, VaultedCeilings
Kitchen: BreakfastBar, Pantry, StainlessSteelAppliances, SolidSurfaceCounters
Other: BedroomOnMainLevel, Loft
Bedroom Info
Beds: 4
Building Info
New Construction: No
Levels: OneAndOneHalf
Year Built: 2006
Mobile Home Remains: ,No,
Zoning: RES
Style: Traditional
Construction Materials: HardiplankType
Buyer Compensation
Exterior Features
Spa: No
Patio and Porch Features: Patio
Window Features: Skylights
Foundation: Slab
Exterior Features: SprinklerIrrigation, Patio
Financial
Lease Renewal Option: ,No,
Garage / Parking
Parking Capacity: 4
Garage: Yes
Carport: No
Parking Type: Attached, Garage, TwoCarGarage
Open Parking: No
Attached Garage: Yes
Garage Spaces: 2
Green / Env Info
Interior Features
Floor Cover: Carpet, Tile, Wood
Fireplace: Yes
Laundry Features: WasherHookup
Furnished: Unfurnished
Interior Features: Fireplace, Skylights, BreakfastBar, BedroomOnMainLevel, Loft, StainlessSteelAppliances, SolidSurfaceCounters
Appliances: Dishwasher, Disposal, Microwave, Range, Refrigerator
Lot Info
Lease Considered: ,No,
Lease Assignable: ,No,
Acres: 0.20
Lot Size: 60x146x60x142
Land Lease: No
Lot Description: NearGolfCourse, OutsideCityLimits, Rectangular, RectangularLot
Misc
Pool Private: No
Pets Allowed: OwnerOnly, Yes
Offer Compensation
Other School Info
Property Info
County: Georgetown
View: No
Senior Community: No
Stipulation of Sale: None
Habitable Residence: ,No,
Property Sub Type Additional: Detached
Property Attached: No
Security Features: GatedCommunity, SmokeDetectors, SecurityService
Disclosures: CovenantsRestrictionsDisclosure,SellerDisclosure
Rent Control: No
Construction: Resale
Room Info
Basement: ,No,
Sold Info
Sqft Info
Building Sqft: 2804
Living Area Source: Estimated
Sqft: 2106
Tax Info
Unit Info
Utilities / Hvac
Heating: Central, Electric
Cooling: CentralAir
Electric On Property: No
Cooling: Yes
Utilities Available: ElectricityAvailable, SewerAvailable, UndergroundUtilities, WaterAvailable
Heating: Yes
Water Source: Public
Waterfront / Water
Waterfront: No
Directions
Take Hwy 17 to left into Pawleys Plantation. Pawleys Plantation Way to Redwing Court (third right) continue on Redwing Court to #77 on the left.Courtesy of Cb Sea Coast Advantage Mi - Office: 843-650-0998
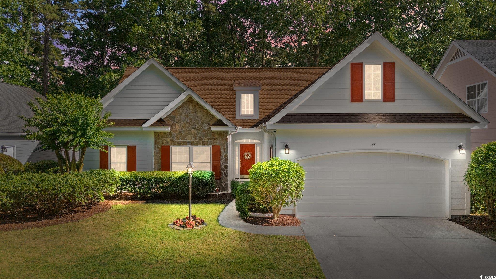
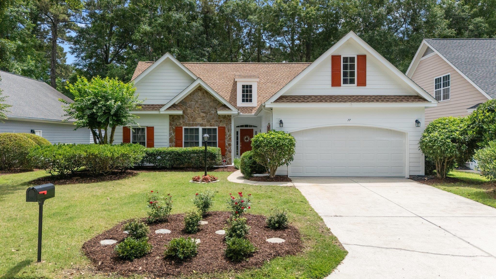
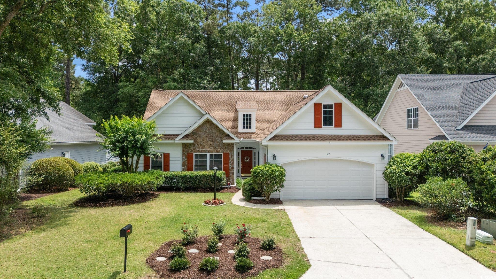

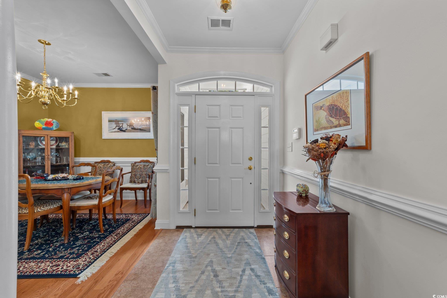
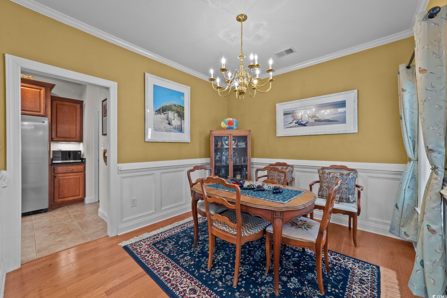
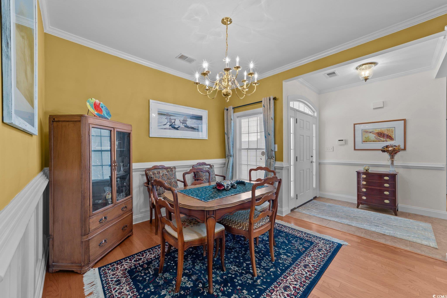

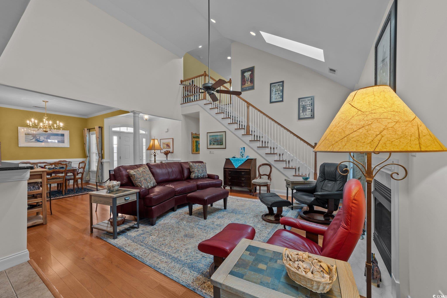
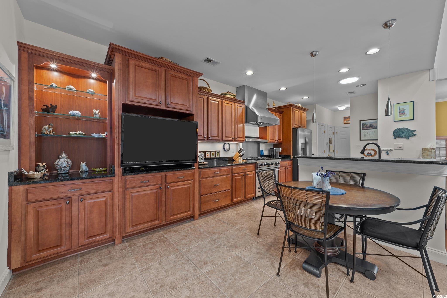
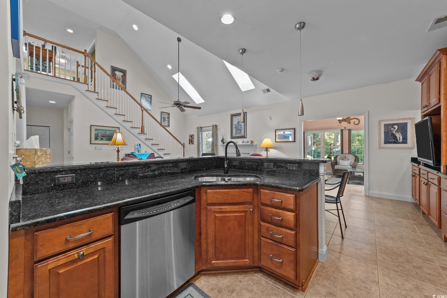
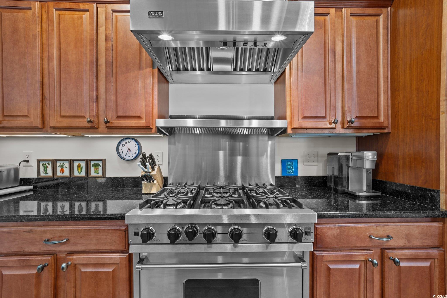
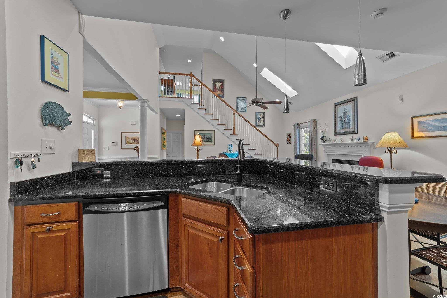
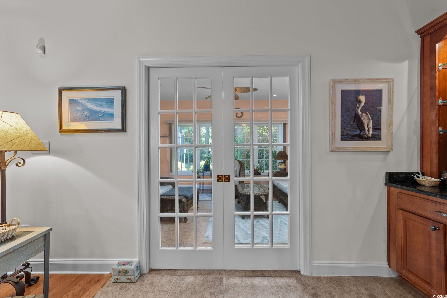
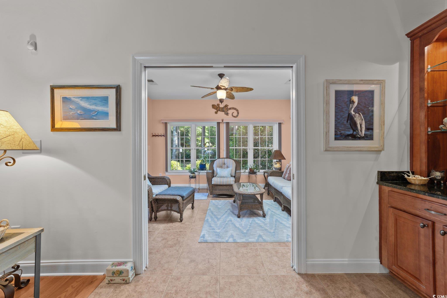
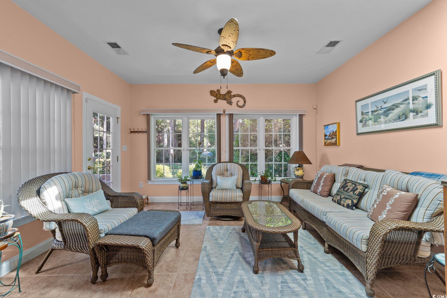
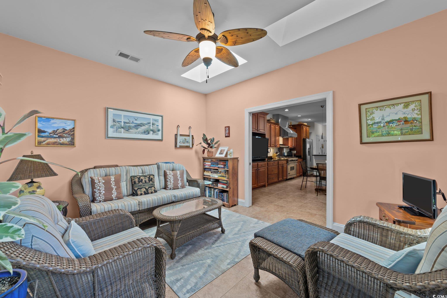
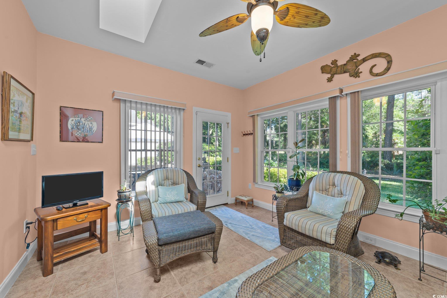

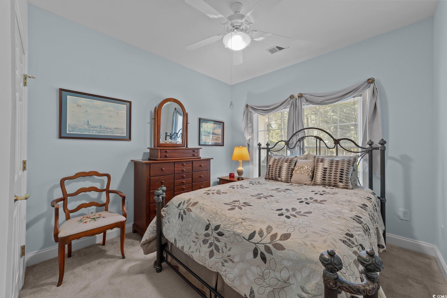
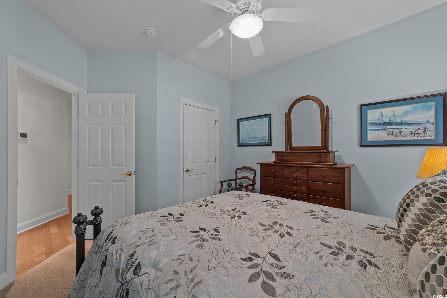


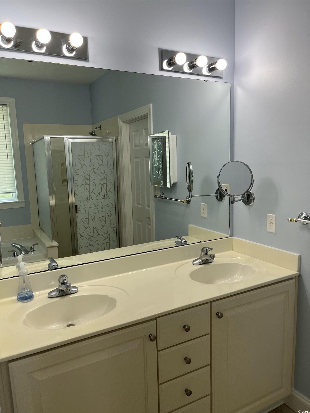
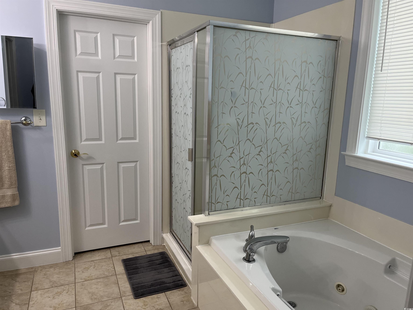
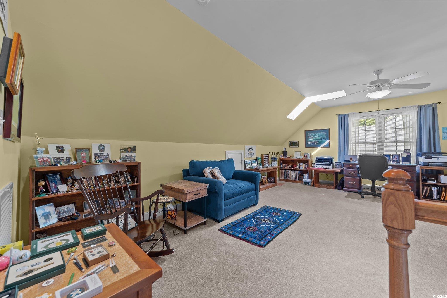

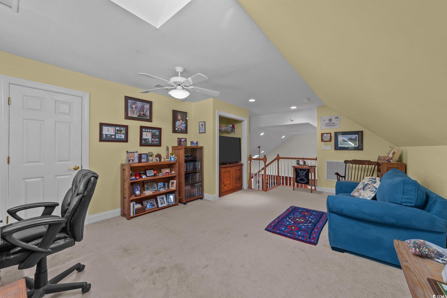
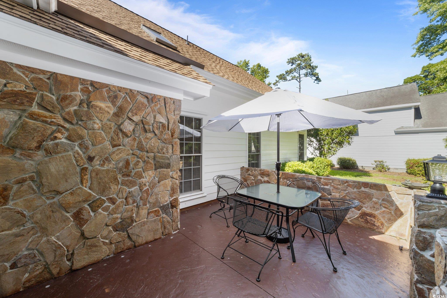

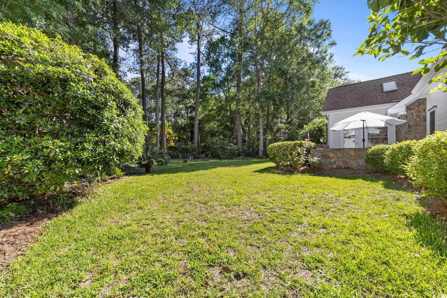
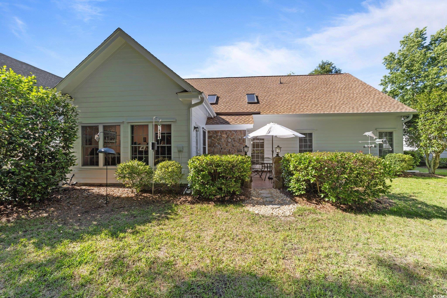

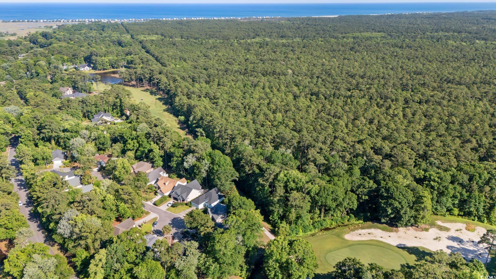
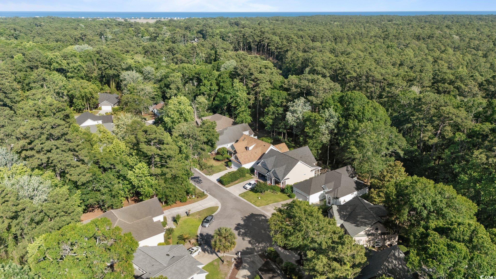
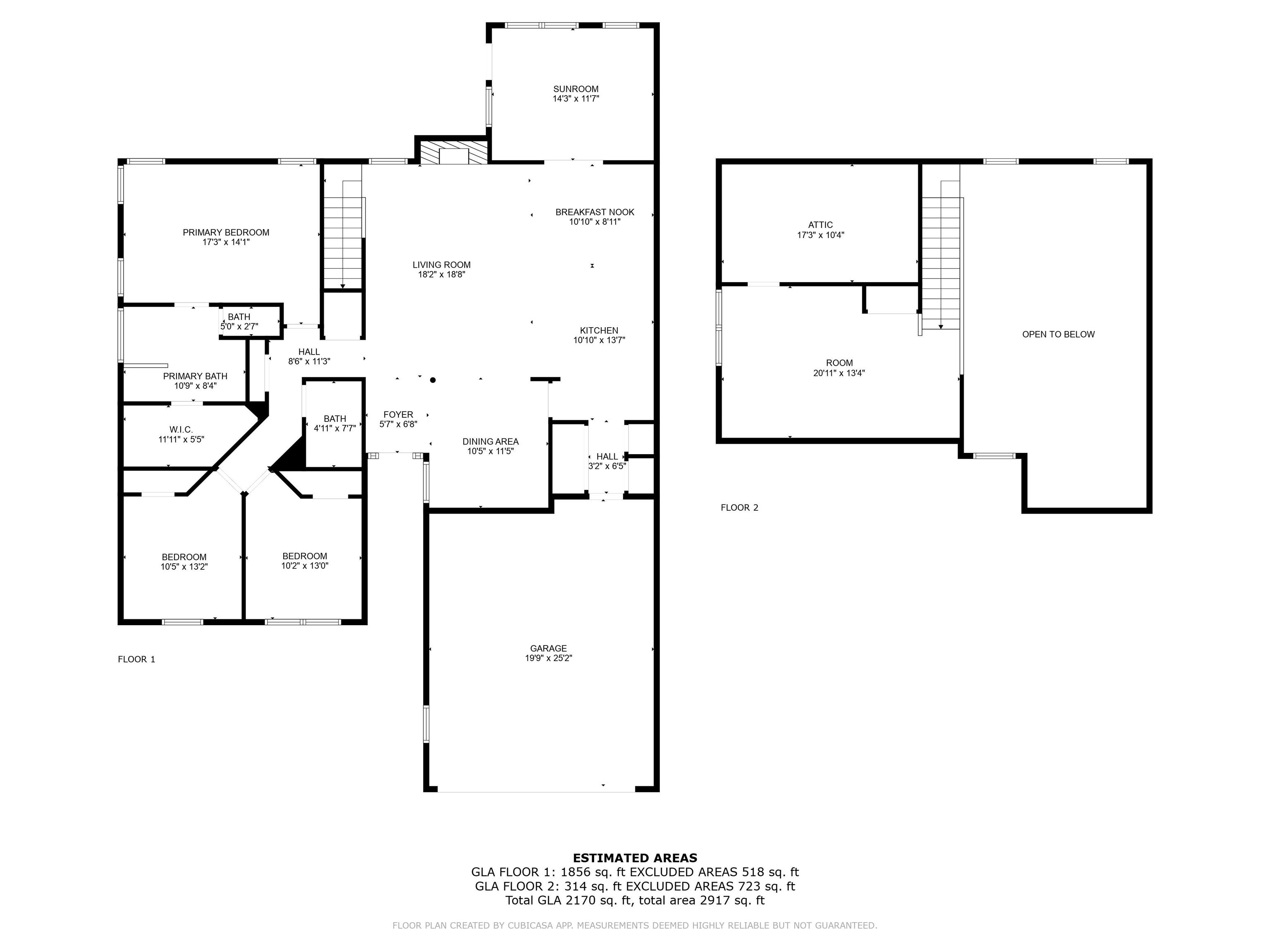

 MLS# 2517284
MLS# 2517284 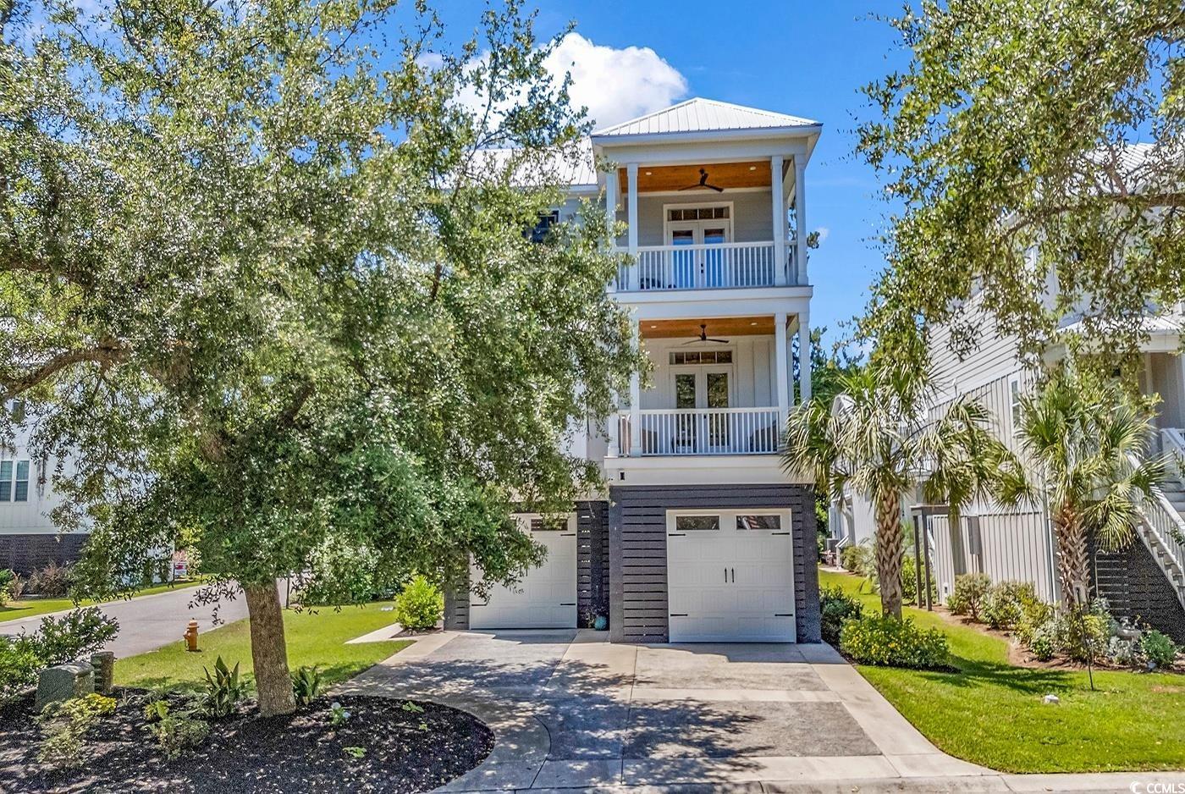
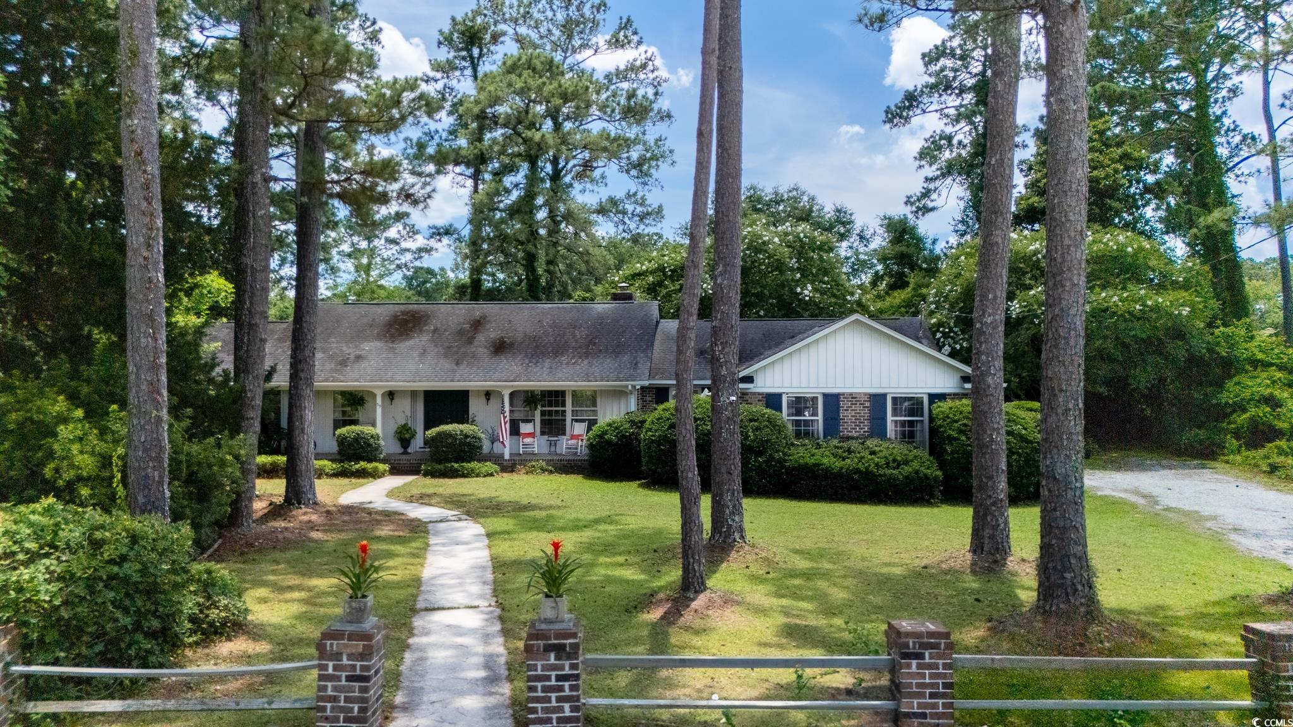
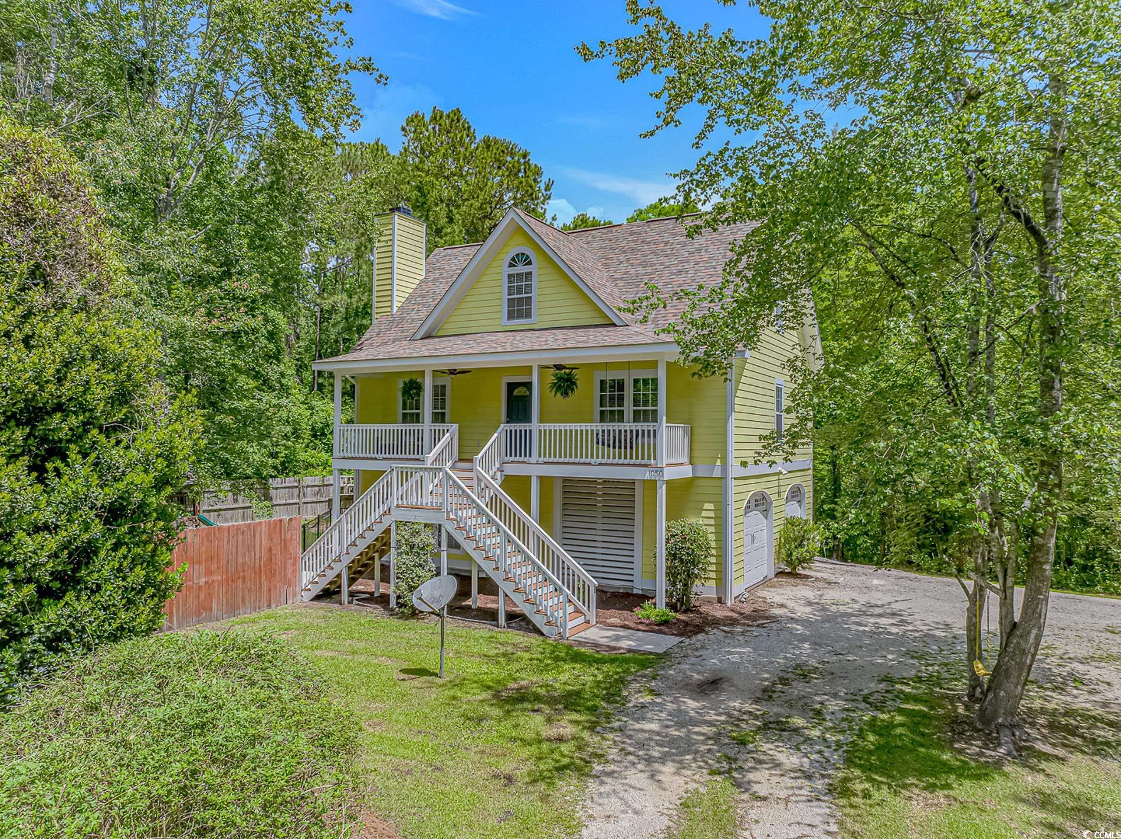
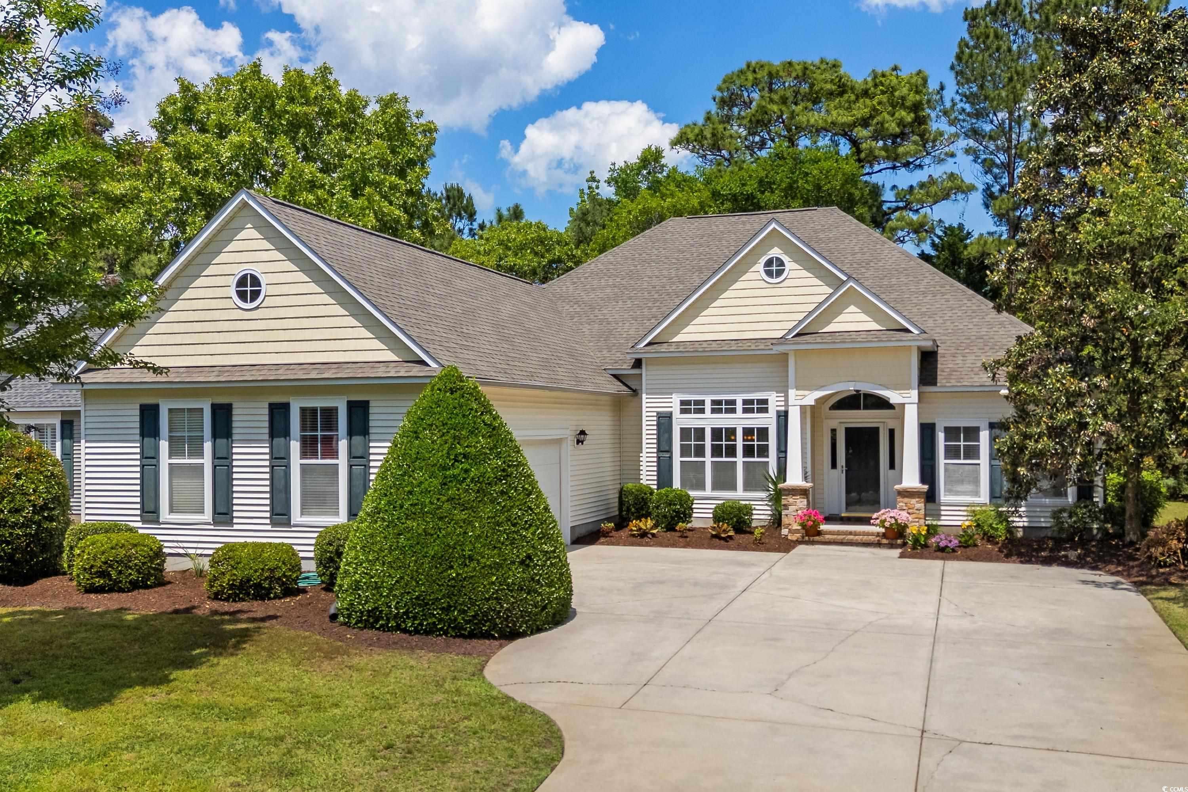
 Provided courtesy of © Copyright 2025 Coastal Carolinas Multiple Listing Service, Inc.®. Information Deemed Reliable but Not Guaranteed. © Copyright 2025 Coastal Carolinas Multiple Listing Service, Inc.® MLS. All rights reserved. Information is provided exclusively for consumers’ personal, non-commercial use, that it may not be used for any purpose other than to identify prospective properties consumers may be interested in purchasing.
Images related to data from the MLS is the sole property of the MLS and not the responsibility of the owner of this website. MLS IDX data last updated on 07-22-2025 10:30 AM EST.
Any images related to data from the MLS is the sole property of the MLS and not the responsibility of the owner of this website.
Provided courtesy of © Copyright 2025 Coastal Carolinas Multiple Listing Service, Inc.®. Information Deemed Reliable but Not Guaranteed. © Copyright 2025 Coastal Carolinas Multiple Listing Service, Inc.® MLS. All rights reserved. Information is provided exclusively for consumers’ personal, non-commercial use, that it may not be used for any purpose other than to identify prospective properties consumers may be interested in purchasing.
Images related to data from the MLS is the sole property of the MLS and not the responsibility of the owner of this website. MLS IDX data last updated on 07-22-2025 10:30 AM EST.
Any images related to data from the MLS is the sole property of the MLS and not the responsibility of the owner of this website.