
CoastalSands.com
Viewing Listing MLS# 2425476
Calabash, NC 28467
- 3Beds
- 2Full Baths
- 1Half Baths
- 1,697SqFt
- 2025Year Built
- 0.00Acres
- MLS# 2425476
- Residential
- Townhouse
- Active
- Approx Time on Market8 months, 29 days
- AreaNorth Carolina
- CountyBrunswick
- Subdivision Calabash Palms
Overview
This three bedroom, 2.5 bath home with patio. Owner suite on first level. Move in Ready. Maintenence free living. These are Energy star homes with architectural shingles. High efficiency HVAC systems. Professional landscaping with sod and irrigation on front, sides and rear of the homes and gutters. 9' smooth ceilings. Granite countertops with stainless under mount sink. Chrome lighting and bath fixtures. Stainless appliances including range, microwave, dishwasher and garbage disposal. LVP flooring in the foyer, kitchen, casual dining, bathrooms and laundry room and family room. Carpet in the other areas. Bathrooms come with quartz counter tops and adult height vanity. Calabash Palms offers the perfect balance of seaside living and small-town charm. Residents can enjoy the coastal lifestyle, with easy access to all the attractions that the town of Calabash has to offer, including great restaurants, boutique shops, and art galleries. At Calabash Palms, you'll enjoy the best of both worlds: a peaceful and serene community surrounded by natural beauty, with all the conveniences of modern living just minutes away. Come visit us today and see why this community will be the perfect place to call home. Move in ready. Photos maybe of Representative File photos, the actual home may vary in color.
Open House Info
Openhouse Start Time:
Tuesday, August 5th, 2025 @ 11:00 AM
Openhouse End Time:
Tuesday, August 5th, 2025 @ 5:00 PM
Openhouse Remarks: Move in ready! Pricing is amazing, a must see.
Agriculture / Farm
Grazing Permits Blm: ,No,
Horse: No
Grazing Permits Forest Service: ,No,
Grazing Permits Private: ,No,
Irrigation Water Rights: ,No,
Farm Credit Service Incl: ,No,
Crops Included: ,No,
Association Fees / Info
Hoa Frequency: Monthly
Hoa Fees: 180
Hoa: 1
Hoa Includes: AssociationManagement, CommonAreas, LegalAccounting, MaintenanceGrounds, Recycling, Trash
Community Features: LongTermRentalAllowed, ShortTermRentalAllowed
Assoc Amenities: OwnerAllowedMotorcycle, PetRestrictions, PetsAllowed, TenantAllowedMotorcycle, Trash, MaintenanceGrounds
Bathroom Info
Total Baths: 3.00
Halfbaths: 1
Fullbaths: 2
Room Dimensions
Bedroom1: 16'5 x 10'5
Bedroom2: 11'4 x 13'11
PrimaryBedroom: 11'11X13'8
Room Level
Bedroom1: Second
Bedroom2: Second
PrimaryBedroom: First
Room Features
DiningRoom: KitchenDiningCombo
FamilyRoom: VaultedCeilings
Kitchen: BreakfastBar, StainlessSteelAppliances, SolidSurfaceCounters
LivingRoom: VaultedCeilings
Other: Loft
PrimaryBathroom: DualSinks, SeparateShower
PrimaryBedroom: LinenCloset, MainLevelMaster, WalkInClosets
Bedroom Info
Beds: 3
Building Info
New Construction: Yes
Levels: Two
Year Built: 2025
Structure Type: Townhouse
Mobile Home Remains: ,No,
Zoning: res
Development Status: NewConstruction
Common Walls: EndUnit
Construction Materials: VinylSiding
Entry Level: 1
Buyer Compensation
Exterior Features
Spa: No
Patio and Porch Features: FrontPorch, Patio
Foundation: Slab
Exterior Features: SprinklerIrrigation, Patio
Financial
Lease Renewal Option: ,No,
Garage / Parking
Garage: Yes
Carport: No
Parking Type: OneCarGarage, Private
Open Parking: No
Attached Garage: No
Garage Spaces: 1
Green / Env Info
Green Energy Efficient: Doors, Windows
Interior Features
Floor Cover: LuxuryVinyl, LuxuryVinylPlank
Door Features: InsulatedDoors
Fireplace: No
Laundry Features: WasherHookup
Furnished: Unfurnished
Interior Features: BreakfastBar, Loft, StainlessSteelAppliances, SolidSurfaceCounters
Appliances: Dishwasher, Disposal, Microwave, Range
Lot Info
Lease Considered: ,No,
Lease Assignable: ,No,
Acres: 0.00
Lot Size: .05
Land Lease: No
Lot Description: OutsideCityLimits, Rectangular, RectangularLot
Misc
Pool Private: No
Pets Allowed: OwnerOnly, Yes
Offer Compensation
Other School Info
Property Info
County: Brunswick
View: No
Senior Community: No
Stipulation of Sale: None
Habitable Residence: ,No,
Property Sub Type Additional: Townhouse
Property Attached: No
Security Features: SmokeDetectors
Disclosures: CovenantsRestrictionsDisclosure
Rent Control: No
Construction: NeverOccupied
Room Info
Basement: ,No,
Sold Info
Sqft Info
Building Sqft: 1704
Living Area Source: Builder
Sqft: 1697
Tax Info
Unit Info
Unit: 47
Utilities / Hvac
Heating: Central, Electric
Cooling: CentralAir
Electric On Property: No
Cooling: Yes
Utilities Available: CableAvailable, ElectricityAvailable, SewerAvailable, UndergroundUtilities, WaterAvailable, TrashCollection
Heating: Yes
Water Source: Public
Waterfront / Water
Waterfront: No
Directions
From Myrtle Beach: Hwy 31 N and take SC 9 N exit then right at light on State Hwy 57 N/Wampee Rd. Continue onto Hickman Rd NW. Turn right on Calabash Rd NW. Turn left to stay on Calabash Rd NW. Community is just past Meadow Lands Golf Course. From Highway 17, going North, Take the Wilmington signs through Little River. Head towards Calabash stay on 17 then turn Left at Lights onto Calabash Rd. There is a CVS on one side and the Food Lion Plaza on the other side. Follow Calabash Rd. for approx. 2 miles, community will be on the left, just before Meadow Lands Golf Course.Courtesy of Dfh Realty Georgia, Llc
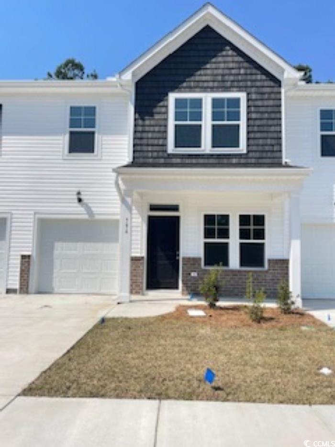
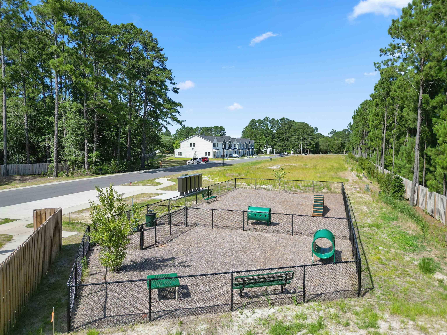
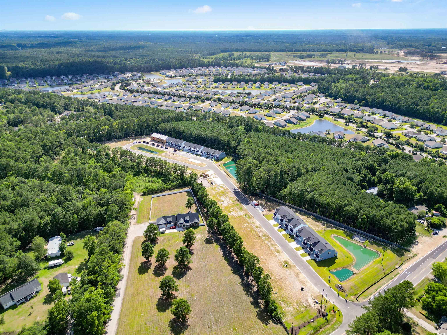
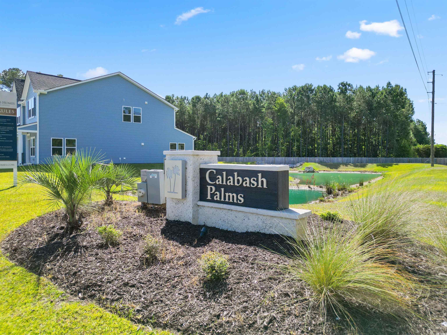
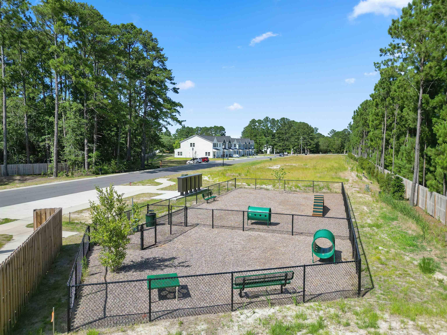
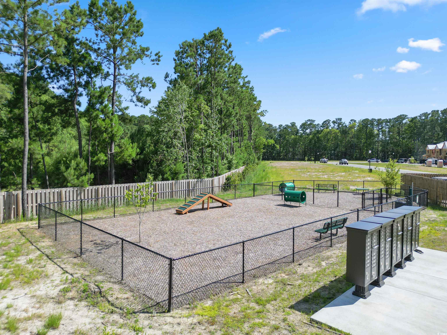
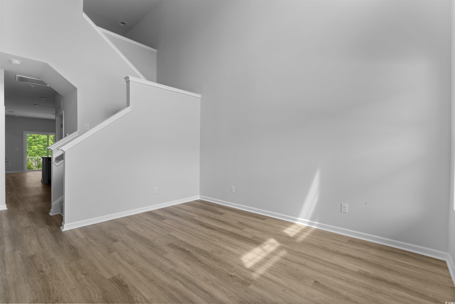
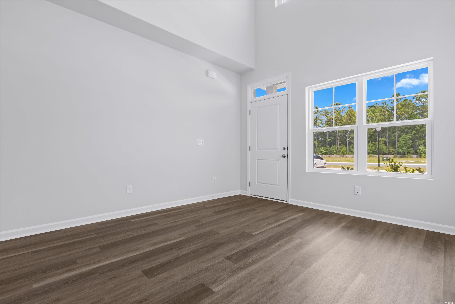
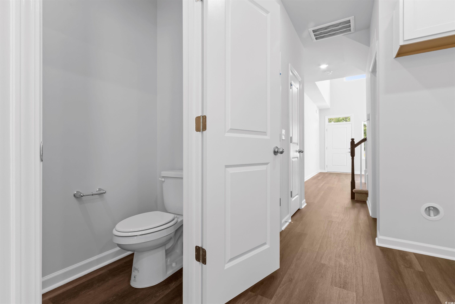
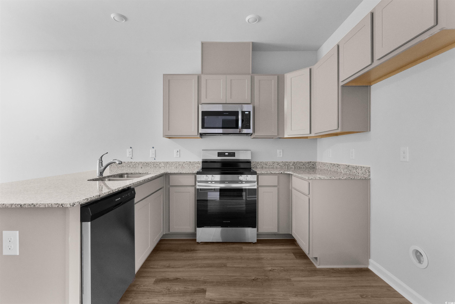
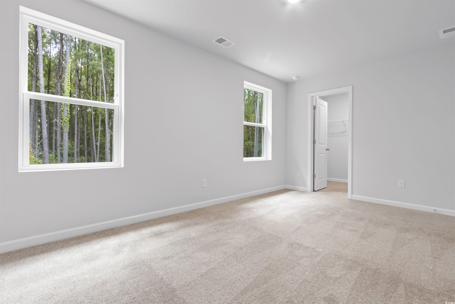
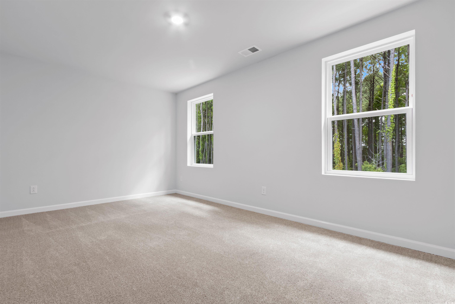
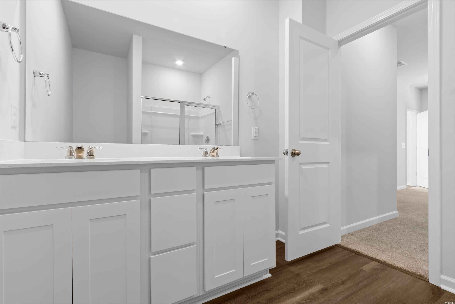
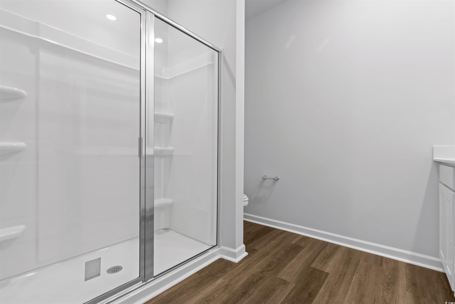
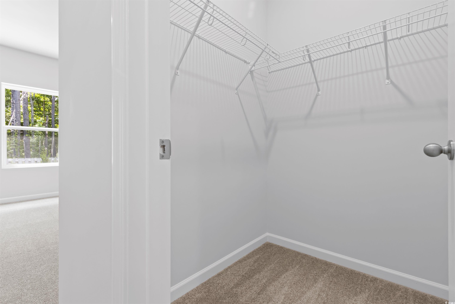
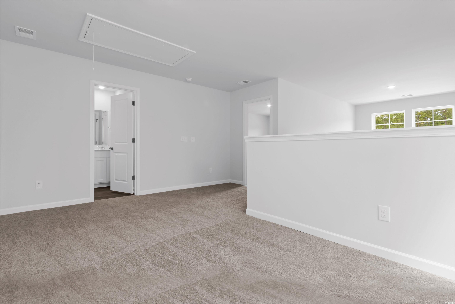
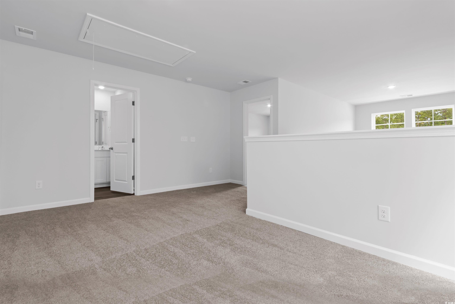
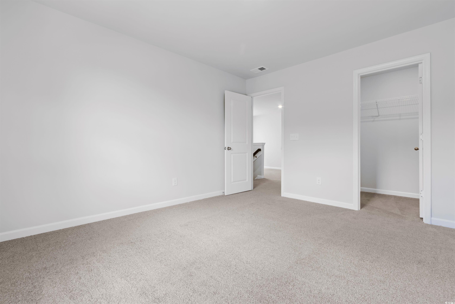
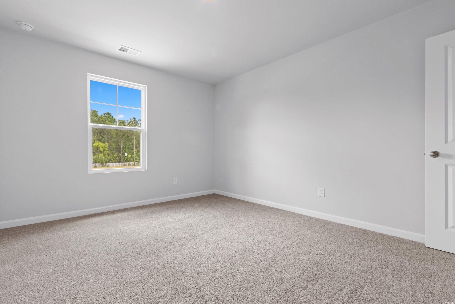
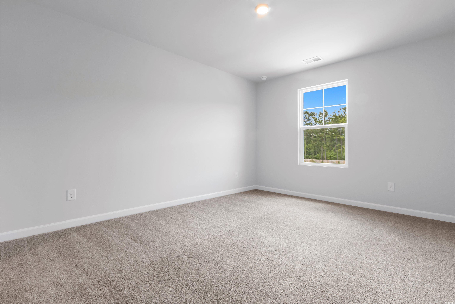
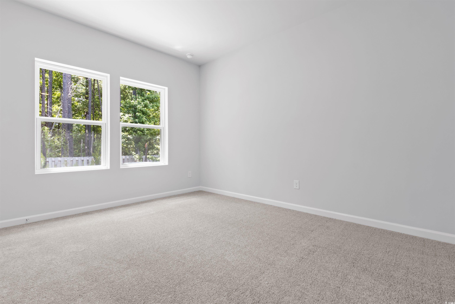
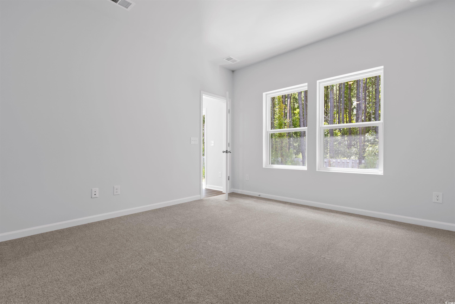
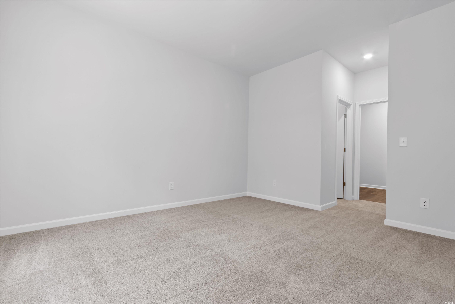
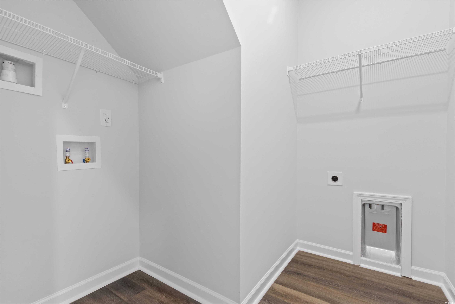
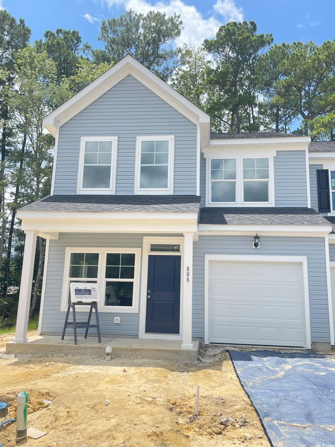
 MLS# 2518468
MLS# 2518468 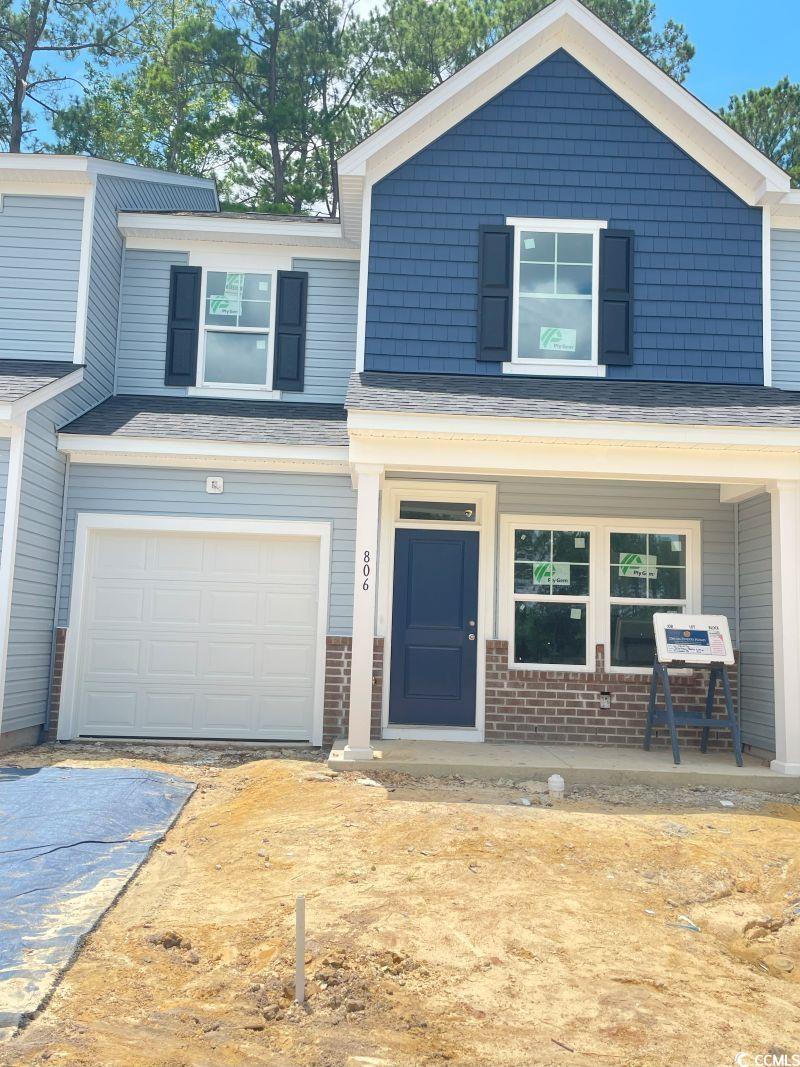
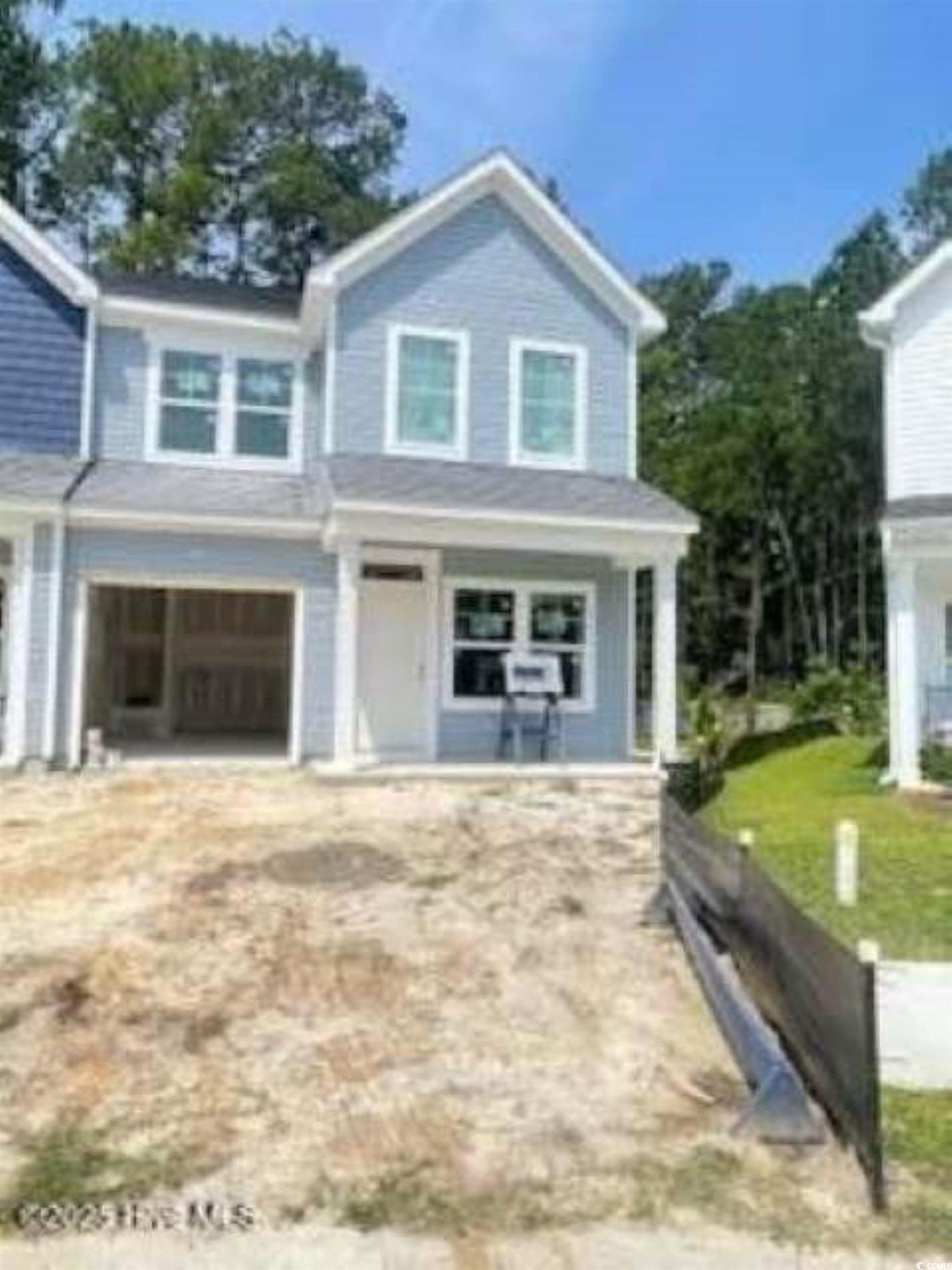
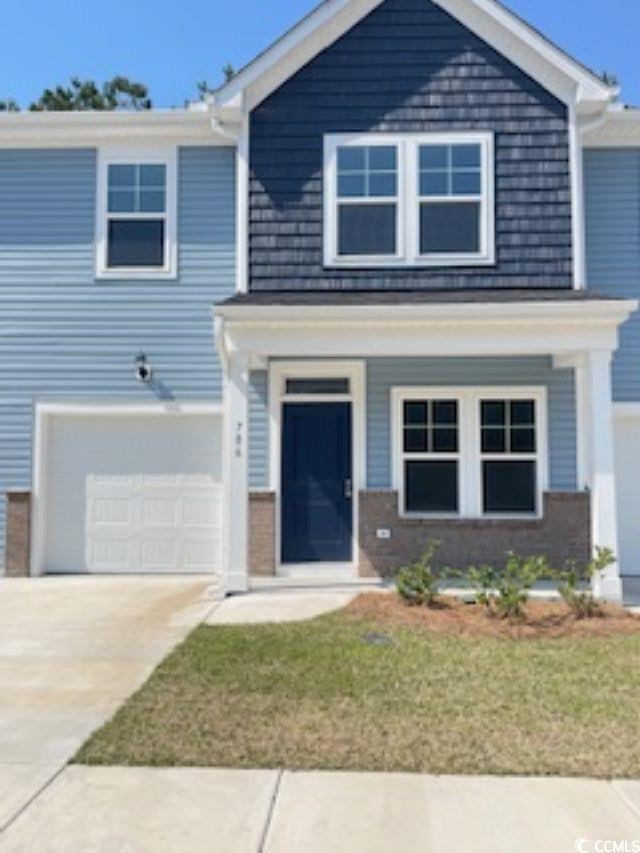

 Provided courtesy of © Copyright 2025 Coastal Carolinas Multiple Listing Service, Inc.®. Information Deemed Reliable but Not Guaranteed. © Copyright 2025 Coastal Carolinas Multiple Listing Service, Inc.® MLS. All rights reserved. Information is provided exclusively for consumers’ personal, non-commercial use, that it may not be used for any purpose other than to identify prospective properties consumers may be interested in purchasing.
Images related to data from the MLS is the sole property of the MLS and not the responsibility of the owner of this website. MLS IDX data last updated on 08-03-2025 11:49 PM EST.
Any images related to data from the MLS is the sole property of the MLS and not the responsibility of the owner of this website.
Provided courtesy of © Copyright 2025 Coastal Carolinas Multiple Listing Service, Inc.®. Information Deemed Reliable but Not Guaranteed. © Copyright 2025 Coastal Carolinas Multiple Listing Service, Inc.® MLS. All rights reserved. Information is provided exclusively for consumers’ personal, non-commercial use, that it may not be used for any purpose other than to identify prospective properties consumers may be interested in purchasing.
Images related to data from the MLS is the sole property of the MLS and not the responsibility of the owner of this website. MLS IDX data last updated on 08-03-2025 11:49 PM EST.
Any images related to data from the MLS is the sole property of the MLS and not the responsibility of the owner of this website.