
CoastalSands.com
Viewing Listing MLS# 2428533
Murrells Inlet, SC 29576
- 4Beds
- 2Full Baths
- N/AHalf Baths
- 2,393SqFt
- 2003Year Built
- 0.23Acres
- MLS# 2428533
- Residential
- Detached
- Active
- Approx Time on Market7 months, 1 day
- AreaMurrells Inlet - Horry County
- CountyHorry
- Subdivision Pebble Creek
Overview
Live your best life at 126 Pickering Dr located in coveted Pebble Creek overlooking the 7th hole of International Club Golf Course in beautiful Murrells Inlet. This tranquil and clean home boasts too many updates to list including a whole house generator, newer flooring, Easy-Breeze sunroom enclosure, a finished garage with workspace, built-ins in laundry and living room, an updated primary bath, and an updated kitchen with fingerprint-resistant slate appliances, a hammered copper sink and Stylestone counters with backsplash. An extra spacious split-floorplan provides numerous places for sitting areas and/or multiple dining areas. Upstairs, youll find a spacious 4th bedroom, ideal for a private guest room or office. Watch golfers while you sip your morning coffee on the roomy sun porch or take a 5-mile drive to the beach or Marshwalk for a stroll or nightlife. Close to Brookgreen Gardens, Huntington Beach State Park, dining, shopping, hospitals and so much more. You must see this beautiful home. Dont delay!
Agriculture / Farm
Grazing Permits Blm: ,No,
Horse: No
Grazing Permits Forest Service: ,No,
Grazing Permits Private: ,No,
Irrigation Water Rights: ,No,
Farm Credit Service Incl: ,No,
Crops Included: ,No,
Association Fees / Info
Hoa Frequency: Monthly
Hoa Fees: 87
Hoa: 1
Hoa Includes: CommonAreas, LegalAccounting, Pools, Trash
Community Features: Clubhouse, GolfCartsOk, RecreationArea, Golf
Assoc Amenities: Clubhouse, OwnerAllowedGolfCart
Bathroom Info
Total Baths: 2.00
Fullbaths: 2
Room Features
DiningRoom: KitchenDiningCombo, LivingDiningRoom
FamilyRoom: Fireplace
Kitchen: BreakfastBar, BreakfastArea, KitchenIsland, SolidSurfaceCounters
LivingRoom: CeilingFans, Fireplace
Other: BedroomOnMainLevel
PrimaryBathroom: DualSinks, GardenTubRomanTub, SeparateShower
PrimaryBedroom: CeilingFans, MainLevelMaster, WalkInClosets
Bedroom Info
Beds: 4
Building Info
New Construction: No
Levels: OneAndOneHalf
Year Built: 2003
Mobile Home Remains: ,No,
Zoning: PUD
Style: Traditional
Construction Materials: VinylSiding
Builders Name: Sunbelt Homes
Buyer Compensation
Exterior Features
Spa: No
Patio and Porch Features: RearPorch, FrontPorch, Porch, Screened
Foundation: Slab
Exterior Features: SprinklerIrrigation, Porch
Financial
Lease Renewal Option: ,No,
Garage / Parking
Parking Capacity: 4
Garage: Yes
Carport: No
Parking Type: Attached, Garage, TwoCarGarage, GarageDoorOpener
Open Parking: No
Attached Garage: Yes
Garage Spaces: 2
Green / Env Info
Interior Features
Floor Cover: LuxuryVinyl, LuxuryVinylPlank, Tile, Wood
Door Features: StormDoors
Fireplace: Yes
Laundry Features: WasherHookup
Furnished: Unfurnished
Interior Features: Attic, Fireplace, PullDownAtticStairs, PermanentAtticStairs, SplitBedrooms, Workshop, BreakfastBar, BedroomOnMainLevel, BreakfastArea, KitchenIsland, SolidSurfaceCounters
Appliances: Dishwasher, Disposal, Microwave, Range, Refrigerator, Dryer, Washer
Lot Info
Lease Considered: ,No,
Lease Assignable: ,No,
Acres: 0.23
Land Lease: No
Lot Description: NearGolfCourse, OutsideCityLimits, OnGolfCourse
Misc
Pool Private: No
Offer Compensation
Other School Info
Property Info
County: Horry
View: No
Senior Community: No
Stipulation of Sale: None
Habitable Residence: ,No,
Property Sub Type Additional: Detached
Property Attached: No
Disclosures: CovenantsRestrictionsDisclosure
Rent Control: No
Construction: Resale
Room Info
Basement: ,No,
Sold Info
Sqft Info
Building Sqft: 3430
Living Area Source: Appraiser
Sqft: 2393
Tax Info
Unit Info
Utilities / Hvac
Heating: Central, Electric
Cooling: CentralAir
Electric On Property: No
Cooling: Yes
Utilities Available: CableAvailable, ElectricityAvailable, PhoneAvailable, SewerAvailable, UndergroundUtilities, WaterAvailable
Heating: Yes
Water Source: Public
Waterfront / Water
Waterfront: No
Schools
Elem: Saint James Elementary School
Middle: Saint James Middle School
High: Saint James High School
Directions
GPS works well.Courtesy of Compass Carolinas, Llc
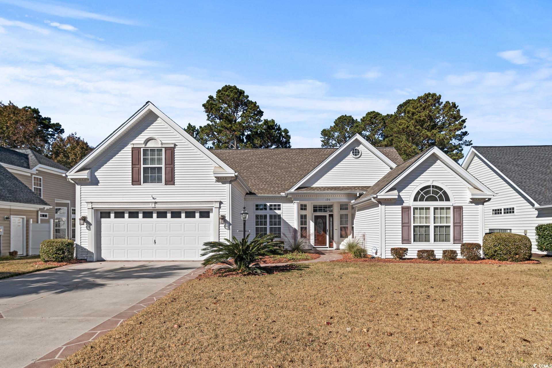



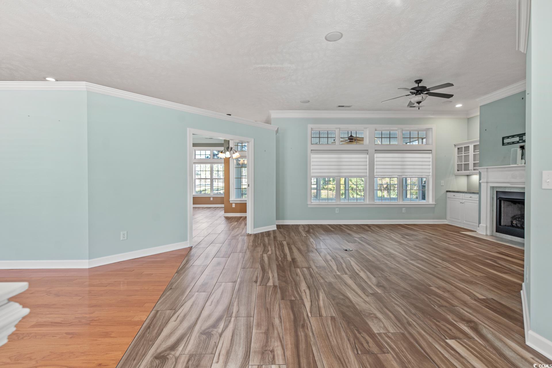






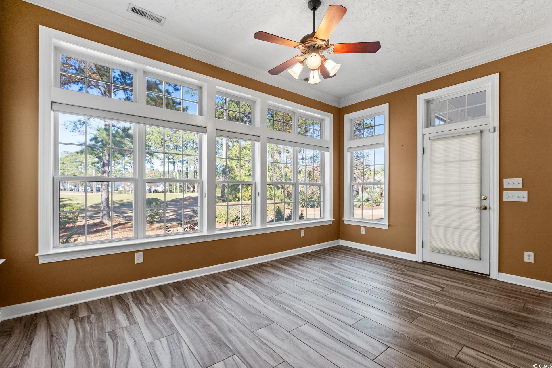
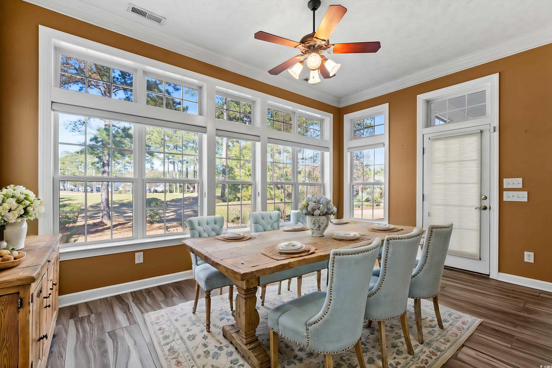
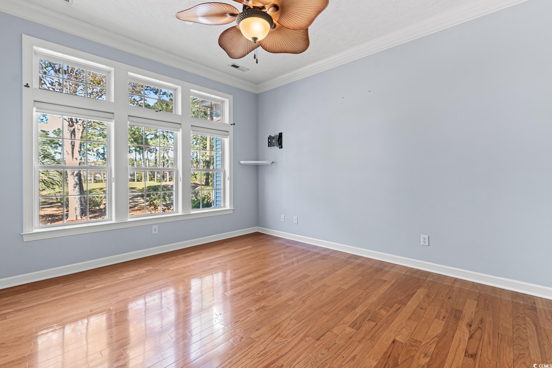


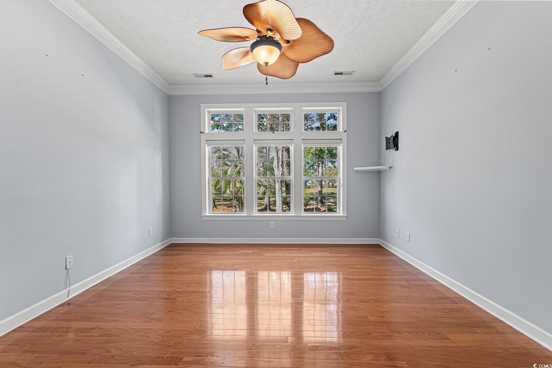


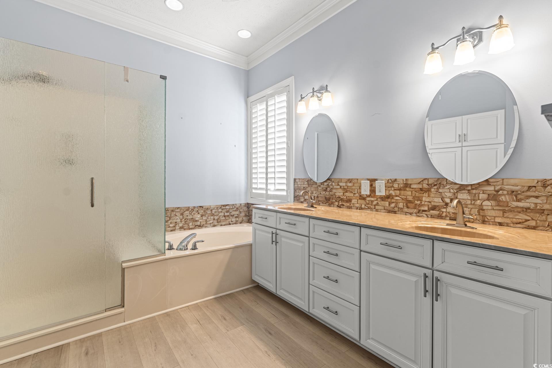
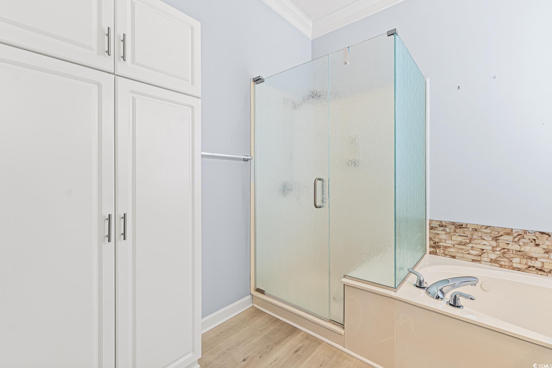
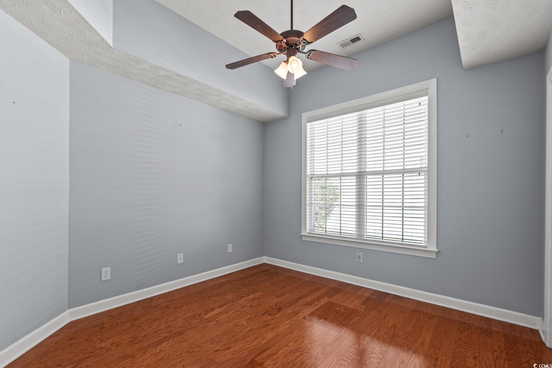

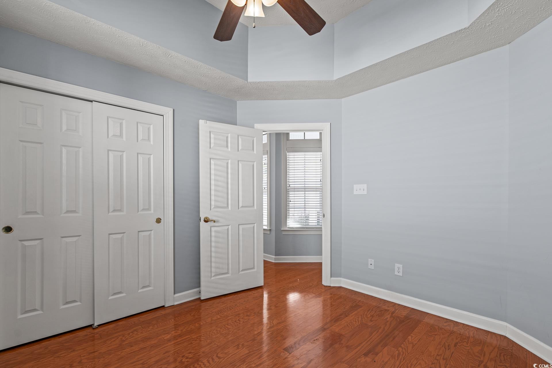

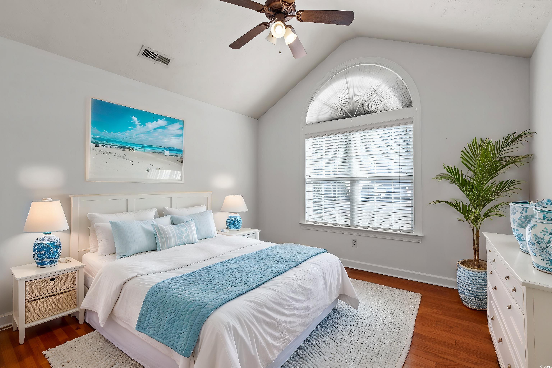
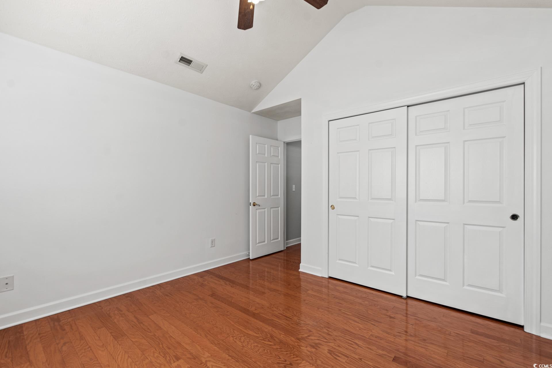





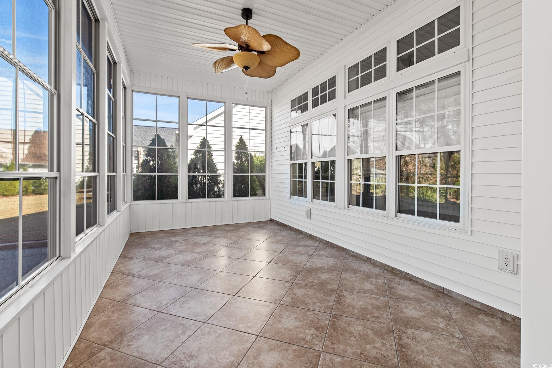
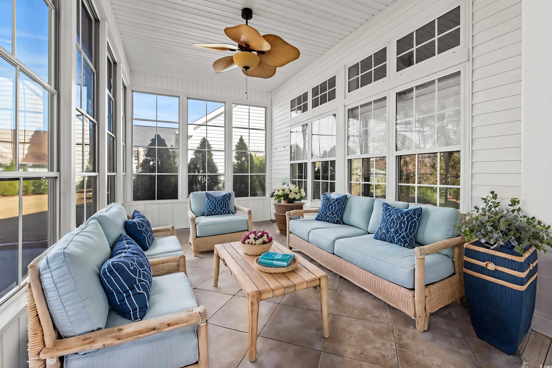
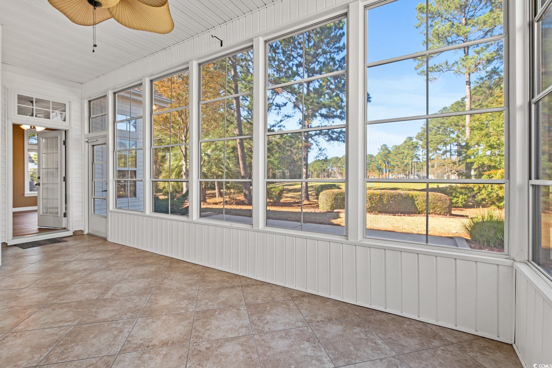


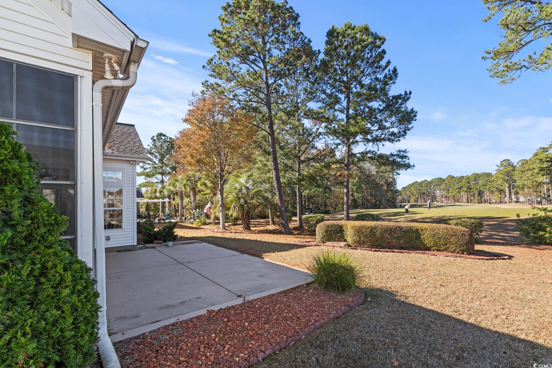


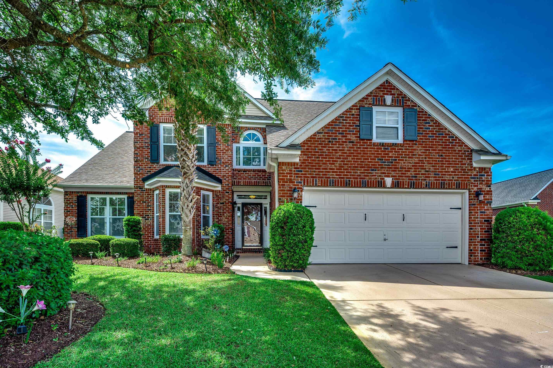
 MLS# 2517495
MLS# 2517495 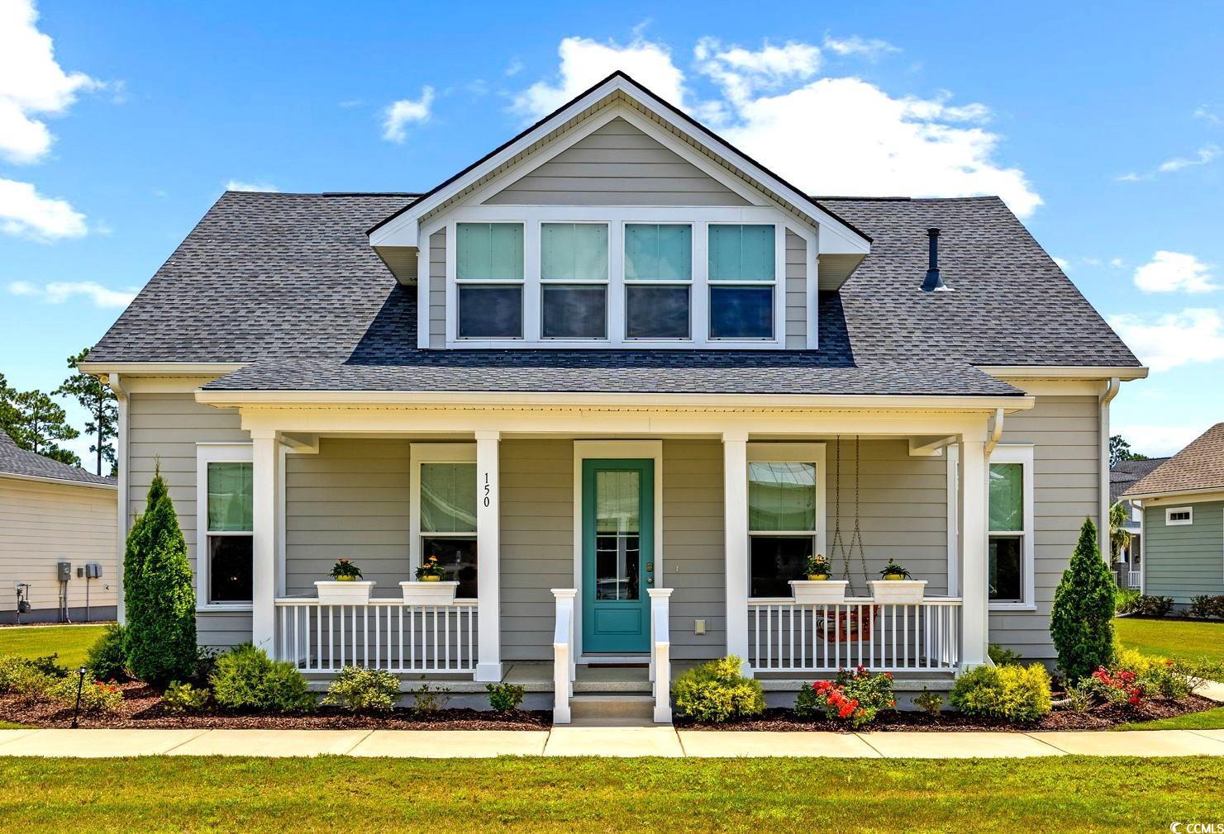
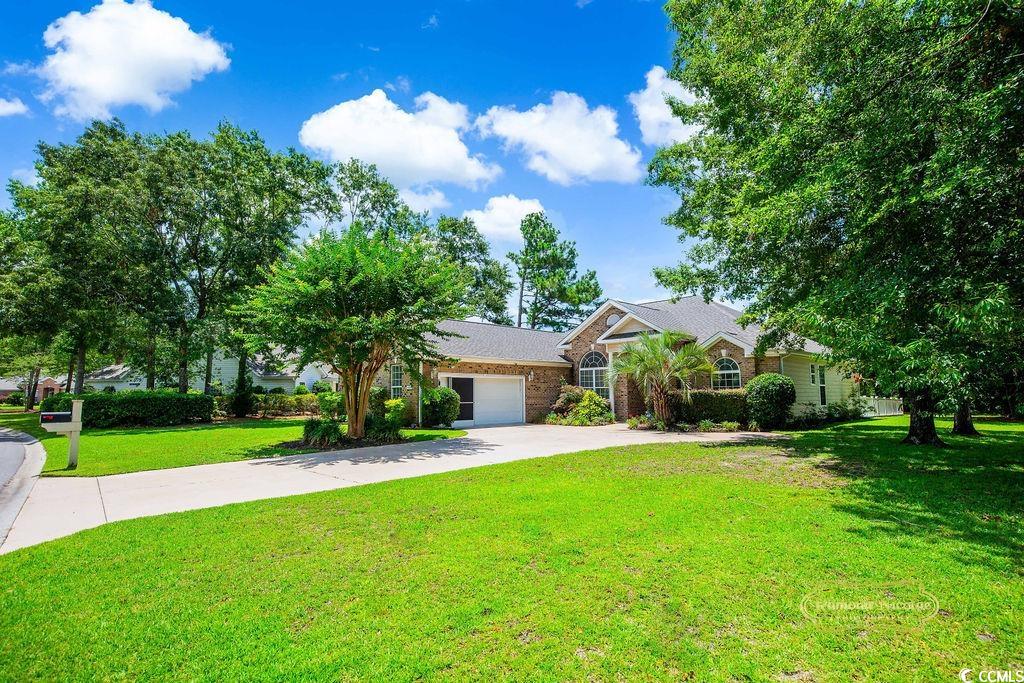
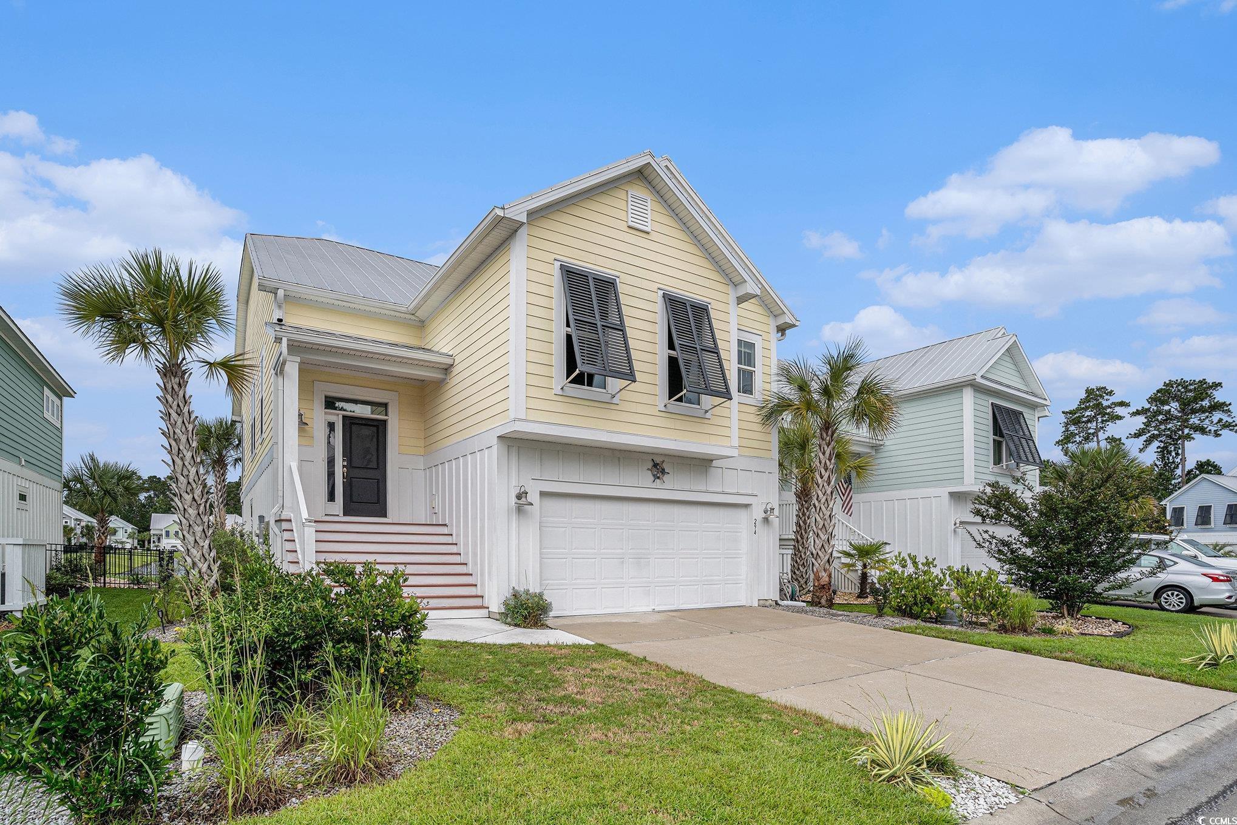
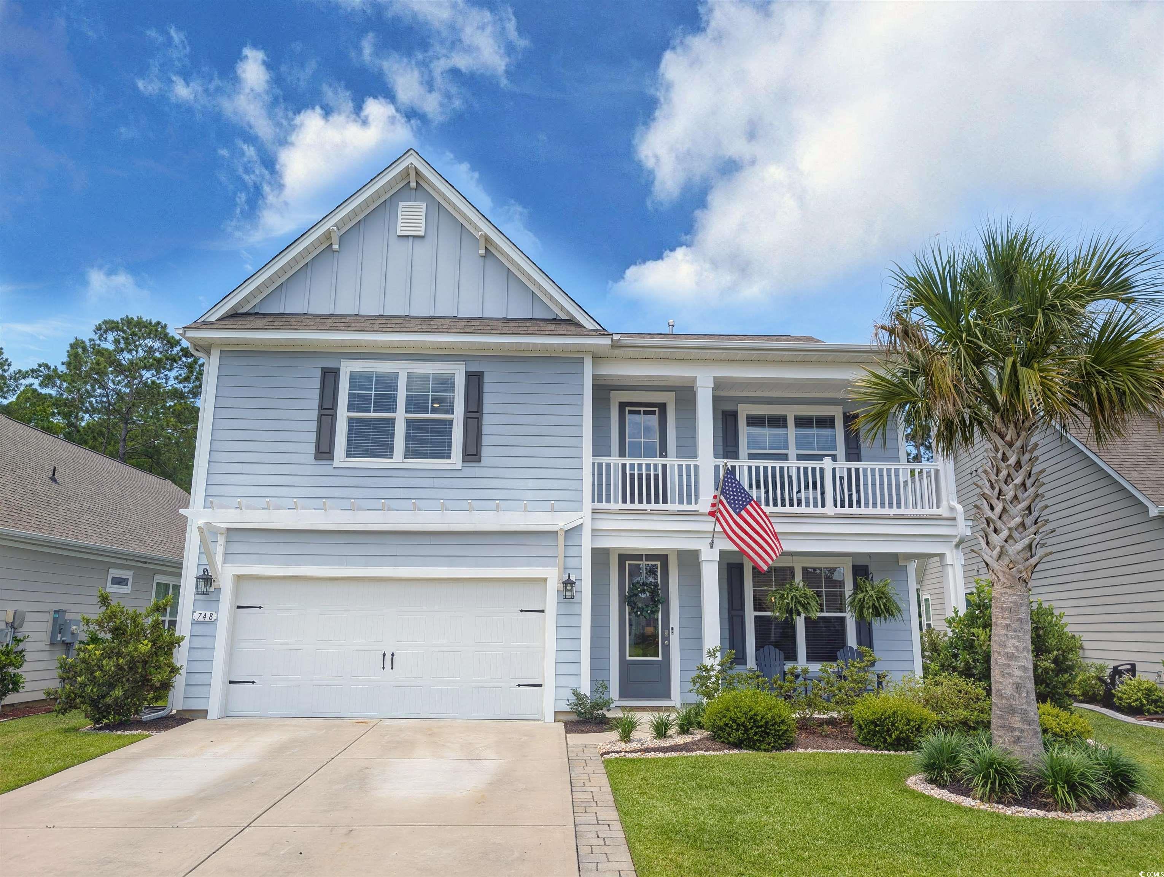
 Provided courtesy of © Copyright 2025 Coastal Carolinas Multiple Listing Service, Inc.®. Information Deemed Reliable but Not Guaranteed. © Copyright 2025 Coastal Carolinas Multiple Listing Service, Inc.® MLS. All rights reserved. Information is provided exclusively for consumers’ personal, non-commercial use, that it may not be used for any purpose other than to identify prospective properties consumers may be interested in purchasing.
Images related to data from the MLS is the sole property of the MLS and not the responsibility of the owner of this website. MLS IDX data last updated on 07-21-2025 11:45 PM EST.
Any images related to data from the MLS is the sole property of the MLS and not the responsibility of the owner of this website.
Provided courtesy of © Copyright 2025 Coastal Carolinas Multiple Listing Service, Inc.®. Information Deemed Reliable but Not Guaranteed. © Copyright 2025 Coastal Carolinas Multiple Listing Service, Inc.® MLS. All rights reserved. Information is provided exclusively for consumers’ personal, non-commercial use, that it may not be used for any purpose other than to identify prospective properties consumers may be interested in purchasing.
Images related to data from the MLS is the sole property of the MLS and not the responsibility of the owner of this website. MLS IDX data last updated on 07-21-2025 11:45 PM EST.
Any images related to data from the MLS is the sole property of the MLS and not the responsibility of the owner of this website.